Light Wood Floor and Concrete Floor Kids' Room Ideas
Refine by:
Budget
Sort by:Popular Today
141 - 160 of 10,741 photos
Item 1 of 3
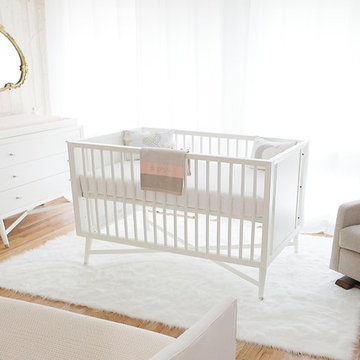
A cozy nursery design that is bright, spacious, and cheerful. We designed the space using a white, gold, pink, and blue color palette which really sets a happy tone for the parents and their little one.
Designed by Joy Street Design serving Oakland, Berkeley, San Francisco, and the whole of the East Bay.
For more about Joy Street Design, click here: https://www.joystreetdesign.com/
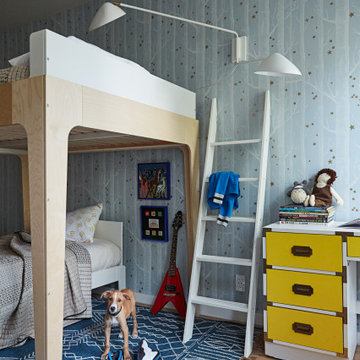
Photography by Jessica Antola
Trendy light wood floor, beige floor and wallpaper kids' bedroom photo in New York with blue walls
Trendy light wood floor, beige floor and wallpaper kids' bedroom photo in New York with blue walls
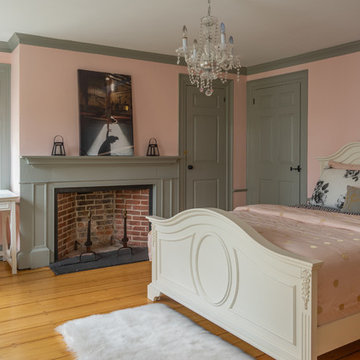
Inspiration for a huge cottage girl light wood floor kids' bedroom remodel in Boston with pink walls
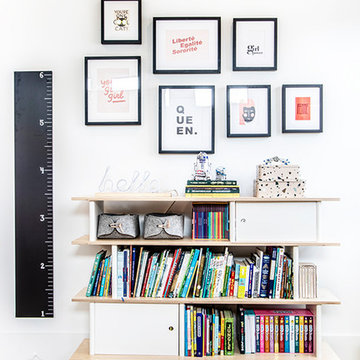
Global Modern home in Dallas / South African mixed with Modern / Pops of color / Political Art / Abstract Art / Black Walls / White Walls / Light and Modern Kitchen / Live plants / Cool kids rooms / Swing in bedroom / Custom kids desk / Floating shelves / oversized pendants / Geometric lighting / Room for a child that loves art / Relaxing blue and white Master bedroom / Gray and white baby room / Unusual modern Crib / Baby room Wall Mural / See more rooms at urbanologydesigns.com
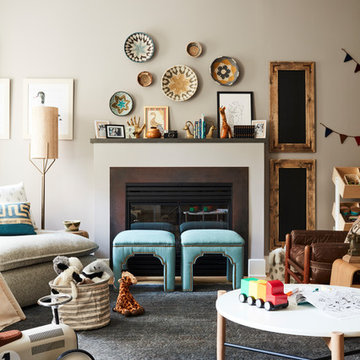
When we imagine the homes of our favorite actors, we often think of picturesque kitchens, artwork hanging on the walls, luxurious furniture, and pristine conditions 24/7. But for celebrities with children, sometimes that last one isn’t always accurate! Kids will be kids – which means there may be messy bedrooms, toys strewn across their play area, and maybe even some crayon marks or finger-paints on walls or floors.
Lucy Liu recently partnered with One Kings Lane and Paintzen to redesign her son Rockwell’s playroom in their Manhattan apartment for that reason. Previously, Lucy had decided not to focus too much on the layout or color of the space – it was simply a room to hold all of Rockwell’s toys. There wasn’t much of a design element to it and very little storage.
Lucy was ready to change that – and transform the room into something more sophisticated and tranquil for both Rockwell and for guests (especially those with kids!). And to really bring that transformation to life, one of the things that needed to change was the lack of color and texture on the walls.
When selecting the color palette, Lucy and One Kings Lane designer Nicole Fisher decided on a more neutral, contemporary style. They chose to avoid the primary colors, which are too often utilized in children’s rooms and playrooms.
Instead, they chose to have Paintzen paint the walls in a cozy gray with warm beige undertones. (Try PPG ‘Slate Pebble’ for a similar look!) It created a perfect backdrop for the decor selected for the room, which included a tepee for Rockwell, some Tribal-inspired artwork, Moroccan woven baskets, and some framed artwork.
To add texture to the space, Paintzen also installed wallpaper on two of the walls. The wallpaper pattern involved muted blues and grays to add subtle color and a slight contrast to the rest of the walls. Take a closer look at this smartly designed space, featuring a beautiful neutral color palette and lots of exciting textures!
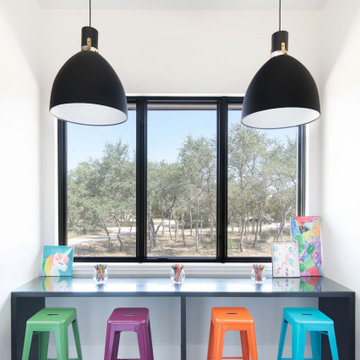
Example of a trendy concrete floor, gray floor and wallpaper ceiling kids' room design in Austin with white walls
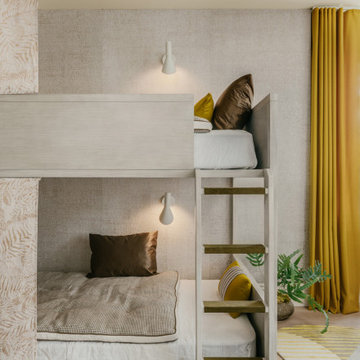
Hardwood Floors: Ark Hardwood Flooring
Wood Type & Details: Hakwood European oak planks 5/8" x 7" in Valor finish in Rustic grade
Interior Design: Sean Leffers Interiors
Photo Credits: Christopher Stark
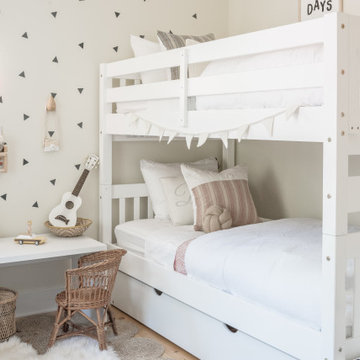
Inspiration for a coastal gender-neutral light wood floor kids' room remodel in New York with multicolored walls
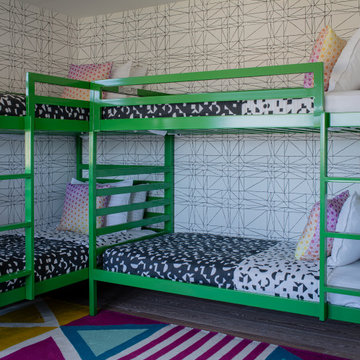
Small trendy light wood floor and wallpaper kids' room photo in Boston with white walls
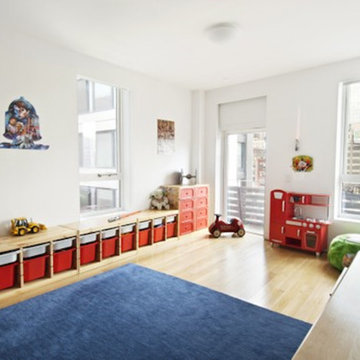
Example of a mid-sized trendy boy light wood floor kids' room design in New York with white walls
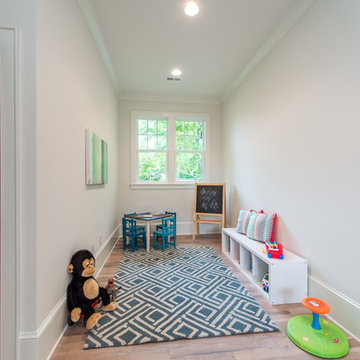
Example of a mid-sized light wood floor and beige floor playroom design in Charlotte with beige walls
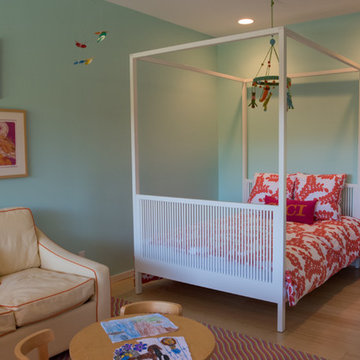
Stefy Hilmer Photography
Inspiration for a mid-sized eclectic girl light wood floor kids' room remodel in New York with blue walls
Inspiration for a mid-sized eclectic girl light wood floor kids' room remodel in New York with blue walls
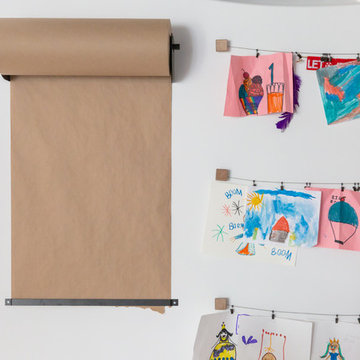
Intentional. Elevated. Artisanal.
With three children under the age of 5, our clients were starting to feel the confines of their Pacific Heights home when the expansive 1902 Italianate across the street went on the market. After learning the home had been recently remodeled, they jumped at the chance to purchase a move-in ready property. We worked with them to infuse the already refined, elegant living areas with subtle edginess and handcrafted details, and also helped them reimagine unused space to delight their little ones.
Elevated furnishings on the main floor complement the home’s existing high ceilings, modern brass bannisters and extensive walnut cabinetry. In the living room, sumptuous emerald upholstery on a velvet side chair balances the deep wood tones of the existing baby grand. Minimally and intentionally accessorized, the room feels formal but still retains a sharp edge—on the walls moody portraiture gets irreverent with a bold paint stroke, and on the the etagere, jagged crystals and metallic sculpture feel rugged and unapologetic. Throughout the main floor handcrafted, textured notes are everywhere—a nubby jute rug underlies inviting sofas in the family room and a half-moon mirror in the living room mixes geometric lines with flax-colored fringe.
On the home’s lower level, we repurposed an unused wine cellar into a well-stocked craft room, with a custom chalkboard, art-display area and thoughtful storage. In the adjoining space, we installed a custom climbing wall and filled the balance of the room with low sofas, plush area rugs, poufs and storage baskets, creating the perfect space for active play or a quiet reading session. The bold colors and playful attitudes apparent in these spaces are echoed upstairs in each of the children’s imaginative bedrooms.
Architect + Developer: McMahon Architects + Studio, Photographer: Suzanna Scott Photography
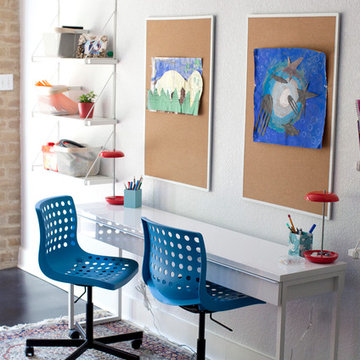
Natalie Layton
Mid-sized minimalist gender-neutral concrete floor kids' room photo in Austin with white walls
Mid-sized minimalist gender-neutral concrete floor kids' room photo in Austin with white walls
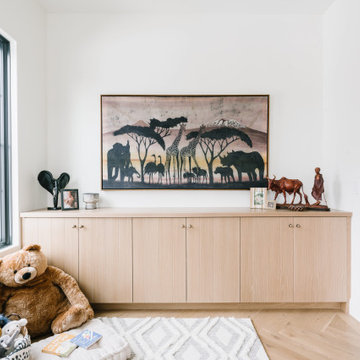
Mid-sized transitional gender-neutral light wood floor and brown floor kids' room photo in Salt Lake City with white walls
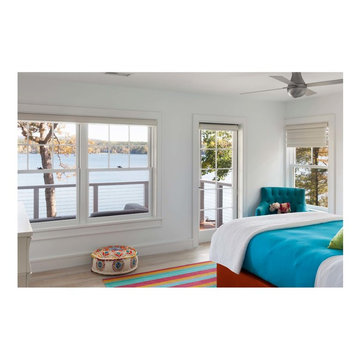
David Allee
Inspiration for a mid-sized coastal boy light wood floor kids' room remodel in Bridgeport with white walls
Inspiration for a mid-sized coastal boy light wood floor kids' room remodel in Bridgeport with white walls
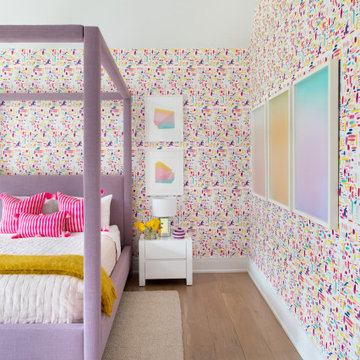
Advisement + Design - Construction advisement, custom millwork & custom furniture design, interior design & art curation by Chango & Co.
Mid-sized transitional girl light wood floor, brown floor, shiplap ceiling and wallpaper kids' room photo in New York with multicolored walls
Mid-sized transitional girl light wood floor, brown floor, shiplap ceiling and wallpaper kids' room photo in New York with multicolored walls
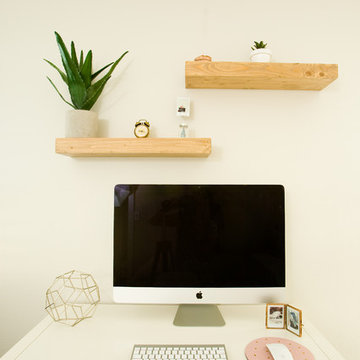
Beatta Bosworth
Mid-sized trendy girl light wood floor kids' room photo in Los Angeles with white walls
Mid-sized trendy girl light wood floor kids' room photo in Los Angeles with white walls
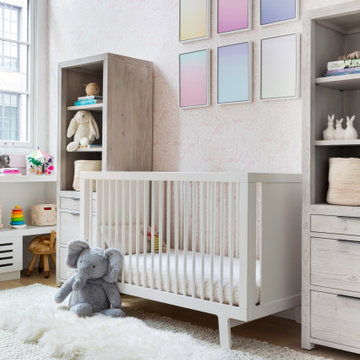
Light and transitional loft living for a young family in Dumbo, Brooklyn.
Kids' room - large contemporary girl light wood floor and brown floor kids' room idea in New York with white walls
Kids' room - large contemporary girl light wood floor and brown floor kids' room idea in New York with white walls
Light Wood Floor and Concrete Floor Kids' Room Ideas
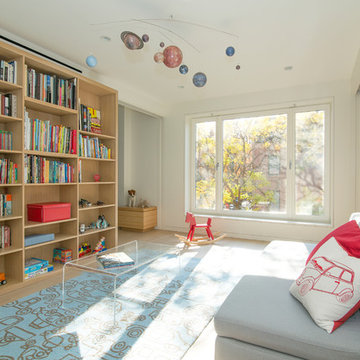
Contractor: Interior Alterations (www.iacm.nyc)
Photographer: Allyson Lubow (www.alubow.com)
Inspiration for a large contemporary gender-neutral light wood floor kids' room remodel in New York with white walls
Inspiration for a large contemporary gender-neutral light wood floor kids' room remodel in New York with white walls
8





