All Ceiling Designs Light Wood Floor Basement Ideas
Refine by:
Budget
Sort by:Popular Today
1 - 20 of 128 photos
Item 1 of 3

Lower Level of home on Lake Minnetonka
Nautical call with white shiplap and blue accents for finishes. This photo highlights the built-ins that flank the fireplace.

Basement finish with stone and tile fireplace and wall. Coffer ceilings ad accent without lowering room.
Inspiration for a large contemporary light wood floor and coffered ceiling basement remodel in Atlanta with a home theater, a two-sided fireplace and a stone fireplace
Inspiration for a large contemporary light wood floor and coffered ceiling basement remodel in Atlanta with a home theater, a two-sided fireplace and a stone fireplace
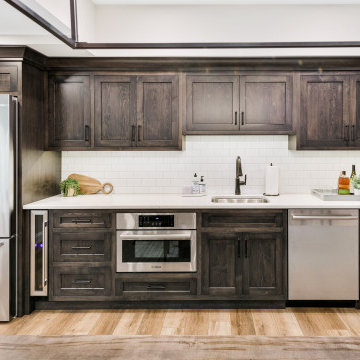
Basement game room - large craftsman walk-out light wood floor and brown floor basement game room idea in Philadelphia with beige walls and a stacked stone fireplace

Inspiration for a large rustic walk-out light wood floor, brown floor and wood ceiling basement remodel in Other with white walls, a standard fireplace and a stone fireplace

The basis for this remodel is a three-dimensional vision that enabled designers to repurpose the layout and its elevations to support a contemporary lifestyle. The mastery of the project is the interplay of artistry and architecture that introduced a pair of trestles attached to a modern grid-framed skylight; that replaced a treehouse spiral staircase with a glass-enclosed stairway; that juxtaposed smooth plaster with textured travertine; that worked in clean lines and neutral tones to create the canvas for the new residents’ imprint.

This contemporary basement renovation including a bar, walk in wine room, home theater, living room with fireplace and built-ins, two banquets and furniture grade cabinetry.
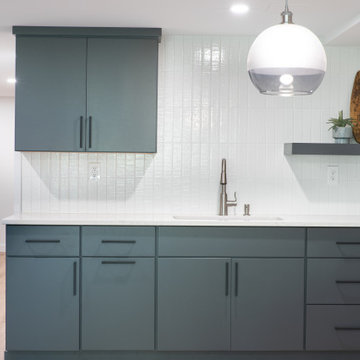
Inspiration for a large 1960s walk-out light wood floor, brown floor, coffered ceiling and wood wall basement remodel in Baltimore with a bar and gray walls
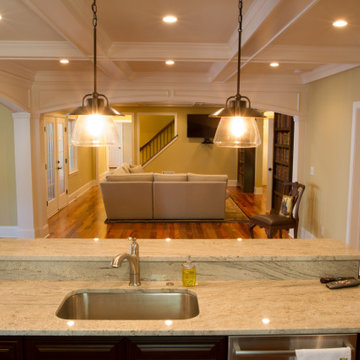
This custom basement in the Estates of Townelake has custom trimmed coffered ceilings, custom built ins, Brazilian Tigerwood engineered hardwoods and a custom basement bar.

Large underground light wood floor, gray floor, exposed beam and brick wall basement photo in Detroit with a bar, white walls, a standard fireplace and a brick fireplace

The subterranean "19th Hole" entertainment zone wouldn't be complete without a big-screen golf simulator that allows enthusiasts to practice their swing.
The Village at Seven Desert Mountain—Scottsdale
Architecture: Drewett Works
Builder: Cullum Homes
Interiors: Ownby Design
Landscape: Greey | Pickett
Photographer: Dino Tonn
https://www.drewettworks.com/the-model-home-at-village-at-seven-desert-mountain/
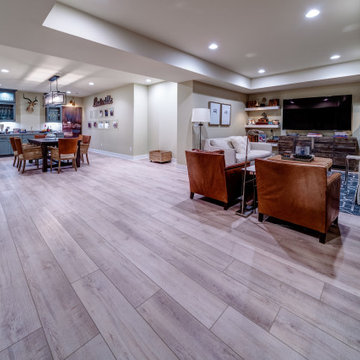
Trendy underground light wood floor, brown floor and tray ceiling basement photo in Louisville with a bar
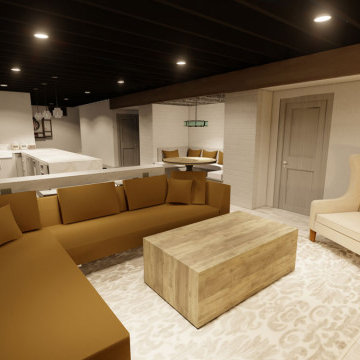
Example of a large underground light wood floor, gray floor, exposed beam and brick wall basement design in Detroit with a bar, white walls, a standard fireplace and a brick fireplace
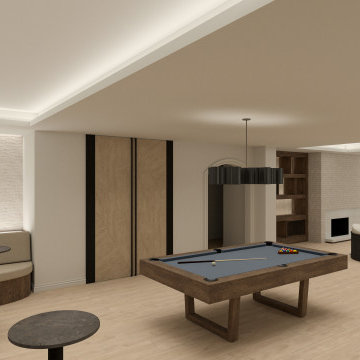
This contemporary basement renovation including a bar, walk in wine room, home theater, living room with fireplace and built-ins, two banquets and furniture grade cabinetry.

Inspiration for a contemporary light wood floor, beige floor and tray ceiling basement remodel in Detroit with beige walls

Hallway Space in Basement
Inspiration for a mid-sized scandinavian underground light wood floor, beige floor, tray ceiling and shiplap wall basement remodel in Denver with beige walls
Inspiration for a mid-sized scandinavian underground light wood floor, beige floor, tray ceiling and shiplap wall basement remodel in Denver with beige walls
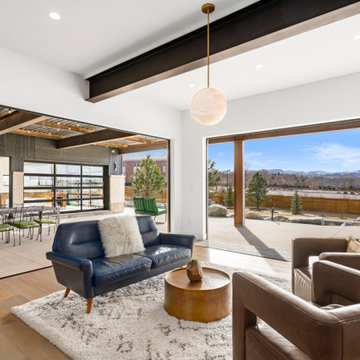
Example of a minimalist walk-out light wood floor and exposed beam basement design in Denver with a bar and white walls
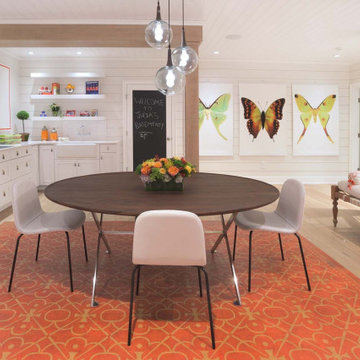
Inspiration for a large transitional underground light wood floor, shiplap ceiling and shiplap wall basement remodel in New York with a home theater and white walls
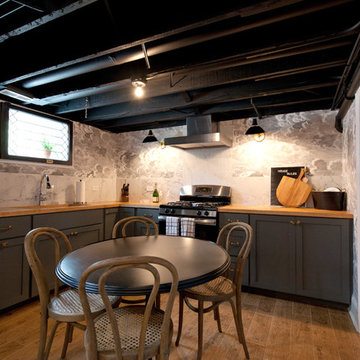
Beautifully renovated basement kitchen with exposed black ceilings, butcher block counters, and grey cabinets.
Meyer Design
Photos: Jody Kmetz
Mid-sized farmhouse look-out light wood floor, brown floor, exposed beam and wallpaper basement photo in Chicago with gray walls and a bar
Mid-sized farmhouse look-out light wood floor, brown floor, exposed beam and wallpaper basement photo in Chicago with gray walls and a bar

The "19th Hole" basement entertainment zone features a glass-enclosed collector-car showroom, distinctive wet bar and plenty of room for enjoying leisure activities.
European oak flooring by Dachateau and lighting from Circa Lighting warm up the space.
The Village at Seven Desert Mountain—Scottsdale
Architecture: Drewett Works
Builder: Cullum Homes
Interiors: Ownby Design
Landscape: Greey | Pickett
Photographer: Dino Tonn
https://www.drewettworks.com/the-model-home-at-village-at-seven-desert-mountain/
All Ceiling Designs Light Wood Floor Basement Ideas
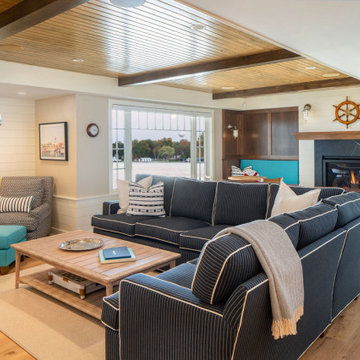
Lower Level of home on Lake Minnetonka
Nautical call with white shiplap and blue accents for finishes.
Basement - mid-sized coastal walk-out light wood floor, brown floor, exposed beam and shiplap wall basement idea in Minneapolis with a bar, white walls, a standard fireplace and a stone fireplace
Basement - mid-sized coastal walk-out light wood floor, brown floor, exposed beam and shiplap wall basement idea in Minneapolis with a bar, white walls, a standard fireplace and a stone fireplace
1





