All Fireplaces Light Wood Floor Basement Ideas
Refine by:
Budget
Sort by:Popular Today
61 - 80 of 616 photos
Item 1 of 3
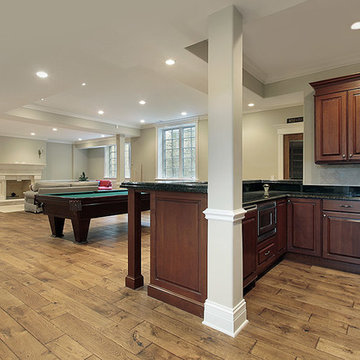
Large elegant look-out light wood floor basement photo in Cleveland with beige walls and a standard fireplace
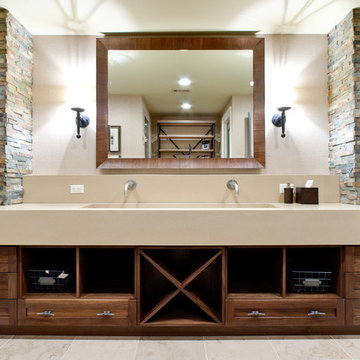
Basement - huge transitional walk-out light wood floor basement idea in Atlanta with multicolored walls, a standard fireplace and a tile fireplace
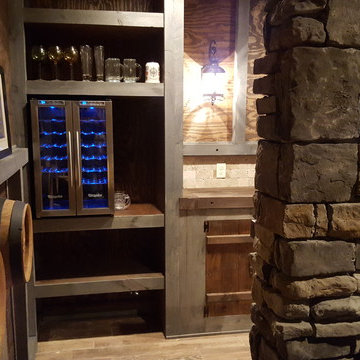
An 1850's style western bar built without miter cuts to be as authentic as possible. 2 Beer taps, wine cooler and U-shaped bar.
Large mountain style underground light wood floor basement photo in Other with a standard fireplace and a stone fireplace
Large mountain style underground light wood floor basement photo in Other with a standard fireplace and a stone fireplace

Basement finish with stone and tile fireplace and wall. Coffer ceilings ad accent without lowering room.
Inspiration for a large contemporary light wood floor and coffered ceiling basement remodel in Atlanta with a home theater, a two-sided fireplace and a stone fireplace
Inspiration for a large contemporary light wood floor and coffered ceiling basement remodel in Atlanta with a home theater, a two-sided fireplace and a stone fireplace
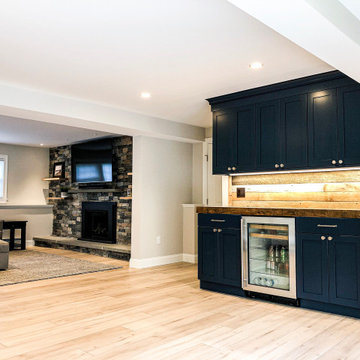
Huge transitional walk-out light wood floor and brown floor basement photo in Boston with gray walls, a standard fireplace and a stone fireplace
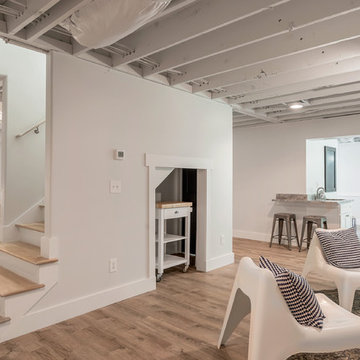
Example of a mid-sized farmhouse walk-out light wood floor and beige floor basement design in Other with gray walls, a standard fireplace and a brick fireplace
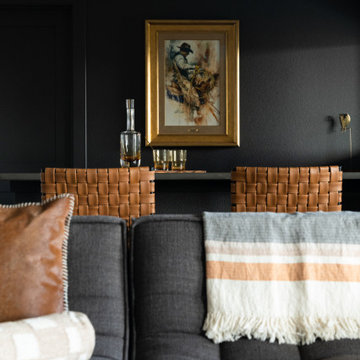
Basement - modern light wood floor basement idea in Denver with gray walls, a standard fireplace and a stone fireplace
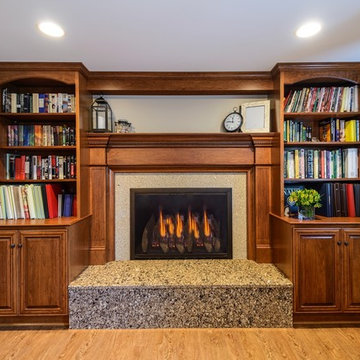
Dimitri Ganas - PhotographybyDimitri.net
Example of a mid-sized classic walk-out light wood floor basement design in DC Metro with beige walls, a standard fireplace and a tile fireplace
Example of a mid-sized classic walk-out light wood floor basement design in DC Metro with beige walls, a standard fireplace and a tile fireplace
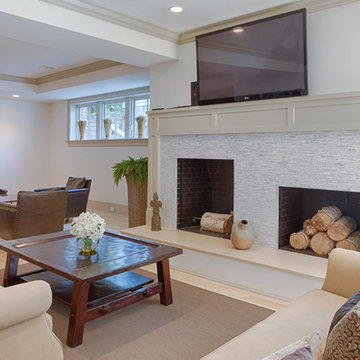
This Downtown Sophisticate is a new construction home in Greenwich, CT.
We provided complete custom mill work throughout this beautiful house.
We installed all cabinets, including kitchen cabinets, built-ins and window seats. Provided installation of wainscoting, all moldings, doors, and anything else wood related.
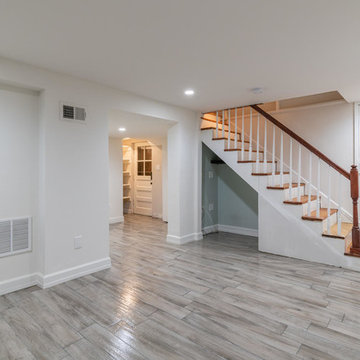
This 1500 sqft addition includes a large gourmet kitchen, a master suite, Aupair suite, custom paint, and a large porch.
Basement - mid-sized modern look-out light wood floor and gray floor basement idea in Other with white walls and a standard fireplace
Basement - mid-sized modern look-out light wood floor and gray floor basement idea in Other with white walls and a standard fireplace
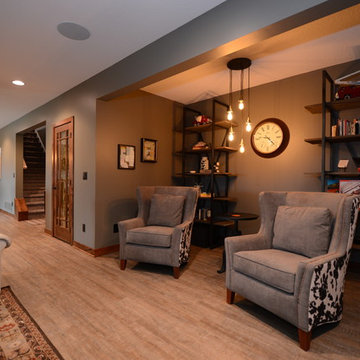
Grand Homes & Renovations took on this lower level remodel in Des Moines, Iowa. The homeowner wanted to create a special area and display for a large wine collection, an entertainment area, two sided fireplace with a seating area and a bar.
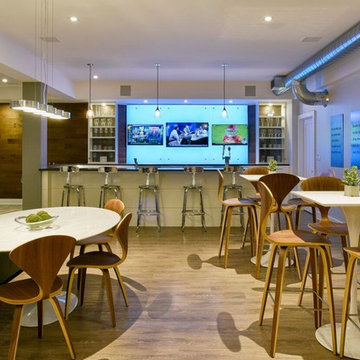
Basement - transitional light wood floor and beige floor basement idea in New York with beige walls, a ribbon fireplace and a plaster fireplace
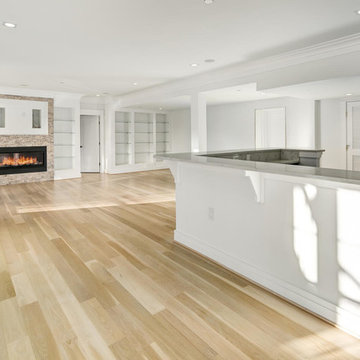
Example of a large minimalist walk-out light wood floor and beige floor basement design in DC Metro with white walls, a ribbon fireplace and a stone fireplace
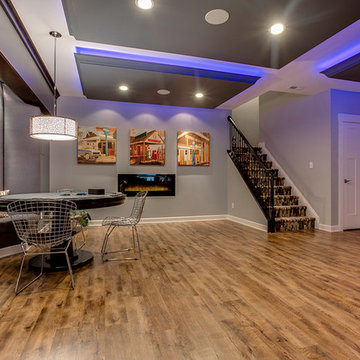
Our client wanted the Gramophone team to recreate an existing finished section of their basement, as well as some unfinished areas, into a multifunctional open floor plan design. Challenges included several lally columns as well as varying ceiling heights, but with teamwork and communication, we made this project a streamlined, clean, contemporary success. The art in the space was selected by none other than the client and his family members to give the space a personal touch!
Maryland Photography, Inc.
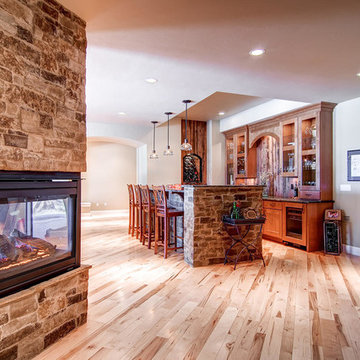
This is a view of the double sided fireplace and the home bar.
Inspiration for a large timeless walk-out light wood floor basement remodel in Denver with beige walls, a two-sided fireplace and a brick fireplace
Inspiration for a large timeless walk-out light wood floor basement remodel in Denver with beige walls, a two-sided fireplace and a brick fireplace
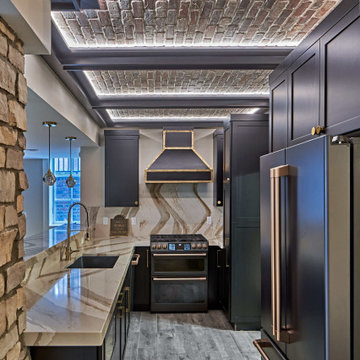
Luxury finished basement with full kitchen and bar, clack GE cafe appliances with rose gold hardware, home theater, home gym, bathroom with sauna, lounge with fireplace and theater, dining area, and wine cellar.

Example of a large transitional walk-out light wood floor and beige floor basement design in St Louis with a bar, beige walls, a ribbon fireplace and a stone fireplace
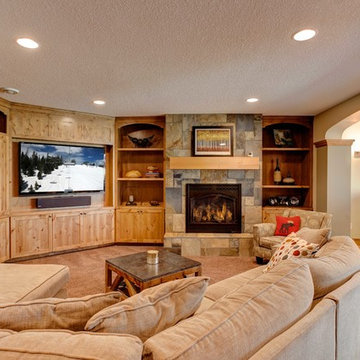
Ella Studios
Basement - large rustic walk-out light wood floor basement idea in Minneapolis with beige walls, a standard fireplace and a stone fireplace
Basement - large rustic walk-out light wood floor basement idea in Minneapolis with beige walls, a standard fireplace and a stone fireplace
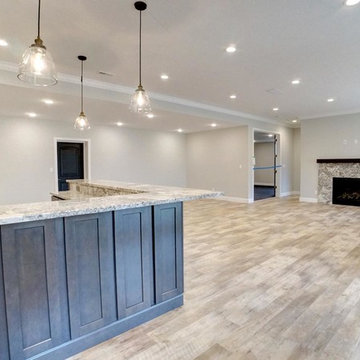
Basement - large transitional light wood floor and beige floor basement idea in Chicago with gray walls, a standard fireplace and a stone fireplace
All Fireplaces Light Wood Floor Basement Ideas
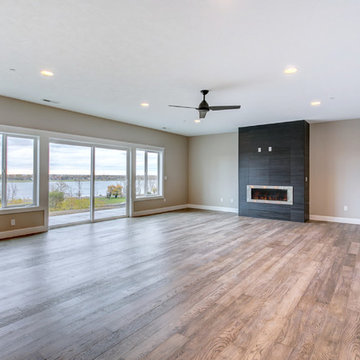
Basement - large transitional walk-out light wood floor and gray floor basement idea in Seattle with gray walls, a ribbon fireplace and a tile fireplace
4





