Light Wood Floor Bathroom Ideas
Sort by:Popular Today
161 - 180 of 2,568 photos
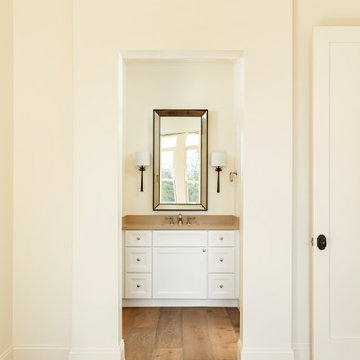
Bathroom - mid-sized transitional kids' beige tile and marble tile light wood floor and beige floor bathroom idea in Phoenix with shaker cabinets, brown cabinets, a one-piece toilet, beige walls, an undermount sink, quartz countertops, a hinged shower door and black countertops
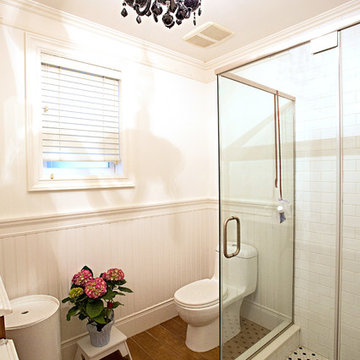
Custom Bathroom, Washroom Area
Mid-sized elegant light wood floor bathroom photo in New York with red walls
Mid-sized elegant light wood floor bathroom photo in New York with red walls
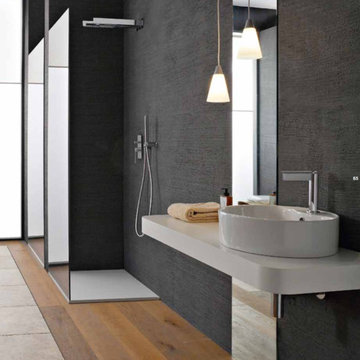
White minimalist bathroom vanity with high arc chrome faucet.
Bathroom - mid-sized modern master white tile light wood floor, brown floor and single-sink bathroom idea in Austin with flat-panel cabinets, white cabinets, white walls, an integrated sink, solid surface countertops, white countertops, a niche and a built-in vanity
Bathroom - mid-sized modern master white tile light wood floor, brown floor and single-sink bathroom idea in Austin with flat-panel cabinets, white cabinets, white walls, an integrated sink, solid surface countertops, white countertops, a niche and a built-in vanity
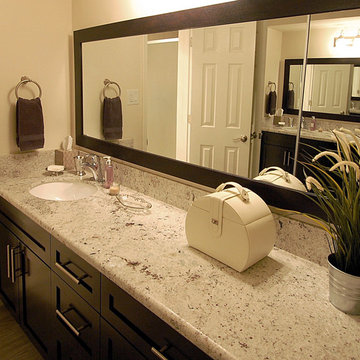
Mid-sized trendy master gray tile and stone slab light wood floor bathroom photo in Los Angeles with an undermount sink, shaker cabinets, dark wood cabinets, granite countertops, beige walls and a two-piece toilet
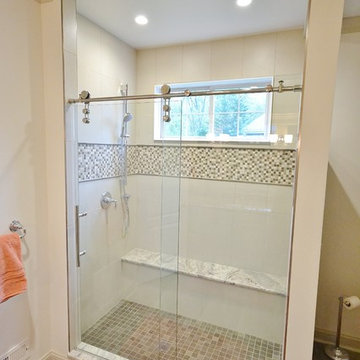
Gorgeous Master Bath remodel. Customer selected Fieldstone Cabinetry, Statford door style in the New Stone painted finish. Countertops are warm, neutral, Sienna Bordeaux Granite. Flooring is Cortec Plus 7’ Engineered vinyl plank in Blackstone Oak (Floating water proof snap lock flooring). Shower glass is the Enigma- Z style glass sliding door from Dreamline Shower doors. Remodeled original bathroom with large soaking tub below window and small shower into a new bath with spacious shower. Optimized natural light with an opening to let the natural light into toilet area. Large single bowl vanity with custom mirrors and tons of storage.
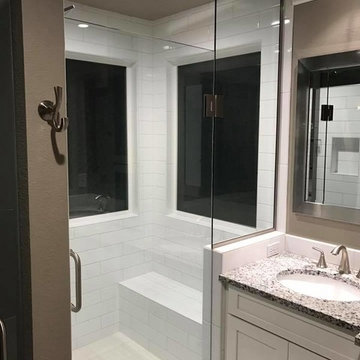
Roman Martinez
Inspiration for a mid-sized transitional master light wood floor and beige floor alcove shower remodel in Denver with shaker cabinets, white cabinets, a two-piece toilet, beige walls, an undermount sink, granite countertops and a hinged shower door
Inspiration for a mid-sized transitional master light wood floor and beige floor alcove shower remodel in Denver with shaker cabinets, white cabinets, a two-piece toilet, beige walls, an undermount sink, granite countertops and a hinged shower door
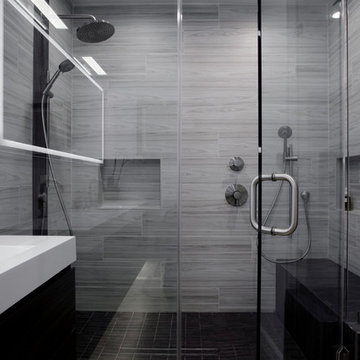
A once small enclosed Jack and Jill bathroom that was connected to the master bedroom and to the hallway completely rebuilt to become the master bathroom as part of an open floor design with the master bedroom.
2 walk-in closets (his and hers) with frosted glass bi-fold doors, the wood flooring of the master bedroom continues into the bathroom space, a nice sized 72" wall mounted vanity wood finish vanity picks up the wood grains of the floor and a huge side to side LED mirror gives a great depth effect.
The huge master shower can easily accommodate 2 people with dark bamboo printed porcelain tile for the floor and bench and a light gray stripped rectangular tiled walls gives an additional feeling of space.
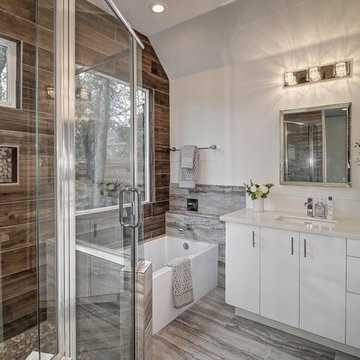
Bathroom - small contemporary master white tile and ceramic tile light wood floor and gray floor bathroom idea in Sacramento with flat-panel cabinets, white cabinets, a two-piece toilet, white walls, a drop-in sink, granite countertops, a hinged shower door and white countertops
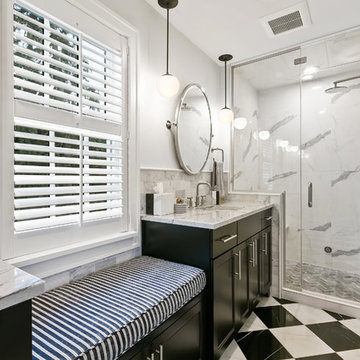
Two story addition. Family room, mud room, extension of existing kitchen, and powder room on the main level. Master Suite above. Interior Designer Lenox House Design (Jennifer Horstman), Photos by 360 VIP (Dean Riedel).
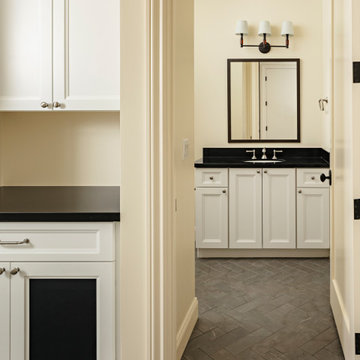
Inspiration for a mid-sized transitional kids' beige tile and marble tile light wood floor and beige floor bathroom remodel in Phoenix with shaker cabinets, brown cabinets, a one-piece toilet, beige walls, an undermount sink, quartz countertops, a hinged shower door and black countertops
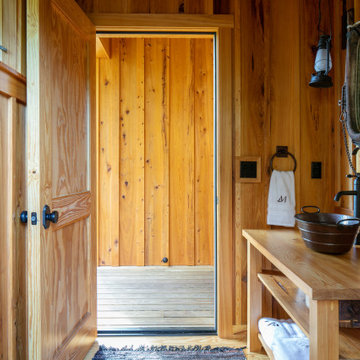
Cabana Cottage- Florida Cracker inspired kitchenette and bath house, separated by a dog-trot
Example of a mid-sized cottage 3/4 light wood floor, single-sink and wood ceiling bathroom design in Tampa with open cabinets, light wood cabinets, a one-piece toilet, a vessel sink, wood countertops and a freestanding vanity
Example of a mid-sized cottage 3/4 light wood floor, single-sink and wood ceiling bathroom design in Tampa with open cabinets, light wood cabinets, a one-piece toilet, a vessel sink, wood countertops and a freestanding vanity
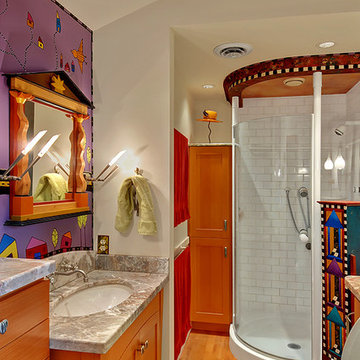
Aimee Chase
Example of a small eclectic master white tile and porcelain tile light wood floor corner shower design in Seattle with recessed-panel cabinets, light wood cabinets and marble countertops
Example of a small eclectic master white tile and porcelain tile light wood floor corner shower design in Seattle with recessed-panel cabinets, light wood cabinets and marble countertops
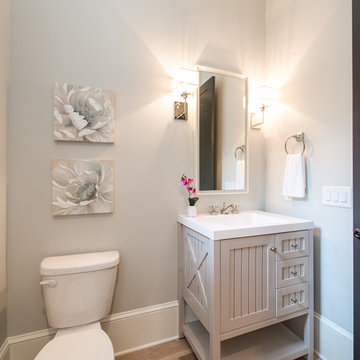
Mid-sized arts and crafts light wood floor and beige floor bathroom photo in Charlotte with a two-piece toilet and beige walls
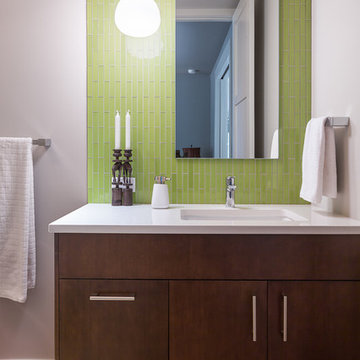
Andrew Pogue
Inspiration for a mid-sized contemporary 3/4 green tile and glass tile light wood floor and beige floor alcove shower remodel in Denver with flat-panel cabinets, dark wood cabinets, white walls, an undermount sink, quartz countertops and a one-piece toilet
Inspiration for a mid-sized contemporary 3/4 green tile and glass tile light wood floor and beige floor alcove shower remodel in Denver with flat-panel cabinets, dark wood cabinets, white walls, an undermount sink, quartz countertops and a one-piece toilet
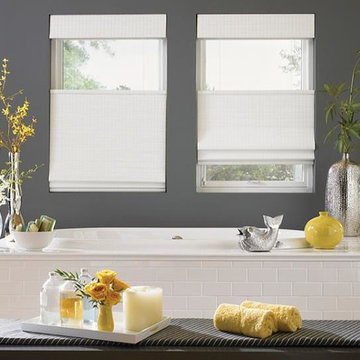
Drop-in bathtub - mid-sized asian master white tile and subway tile light wood floor drop-in bathtub idea in Charleston
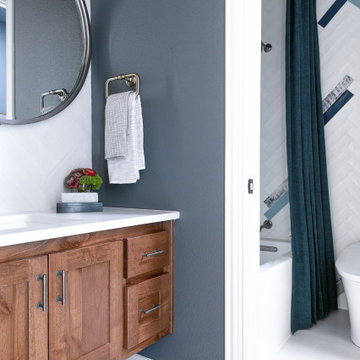
The handsome design of this kid’s bathroom melds midcentury-modern elements with playful accents that seamlessly incorporates smart technology.
Inquire About Our Design Services
http://www.tiffanybrooksinteriors.com Inquire about our design services. Spaced designed by Tiffany Brooks
Photo 2019 Scripps Network, LLC.
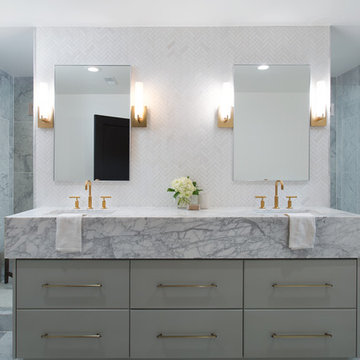
Inspiration for a mid-sized contemporary light wood floor bathroom remodel in Salt Lake City with flat-panel cabinets and blue cabinets
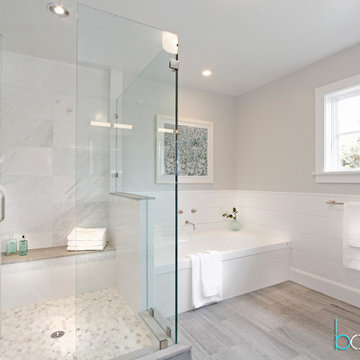
Newly constructed Modern Beach retreat by established luxury design and build team HOME. The staging was designed to emphasize the comfortable & relaxed beach-style with clean, refined details and an open-concept living space.
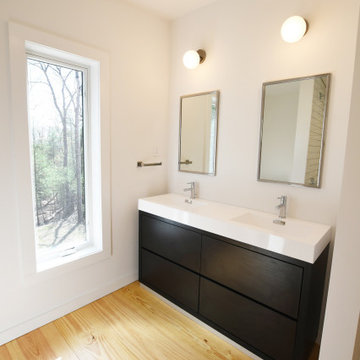
Fantastic Mid-Century Modern Ranch Home in the Catskills - Kerhonkson, Ulster County, NY. 3 Bedrooms, 3 Bathrooms, 2400 square feet on 6+ acres. Black siding, modern, open-plan interior, high contrast kitchen and bathrooms. Completely finished basement - walkout with extra bath and bedroom.
Light Wood Floor Bathroom Ideas
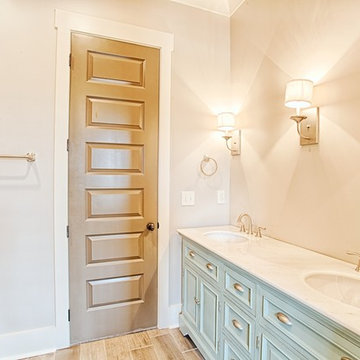
Urban Lens
Mid-sized elegant master light wood floor bathroom photo in Other with beaded inset cabinets, beige walls, an undermount sink, quartzite countertops and turquoise cabinets
Mid-sized elegant master light wood floor bathroom photo in Other with beaded inset cabinets, beige walls, an undermount sink, quartzite countertops and turquoise cabinets
9





