Light Wood Floor Closet Ideas
Refine by:
Budget
Sort by:Popular Today
41 - 60 of 109 photos
Item 1 of 3
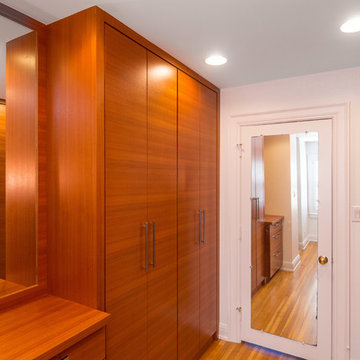
Our homeowner had worked with us in the past and asked us to design and renovate their 1980’s style master bathroom and closet into a modern oasis with a more functional layout. The original layout was chopped up and an inefficient use of space. Keeping the windows where they were, we simply swapped the vanity and the tub, and created an enclosed stool room. The shower was redesigned utilizing a gorgeous tile accent wall which was also utilized on the tub wall of the bathroom. A beautiful free-standing tub with modern tub filler were used to modernize the space and added a stunning focal point in the room. Two custom tall medicine cabinets were built to match the vanity and the closet cabinets for additional storage in the space with glass doors. The closet space was designed to match the bathroom cabinetry and provide closed storage without feeling narrow or enclosed. The outcome is a striking modern master suite that is not only functional but captures our homeowners’ great style.
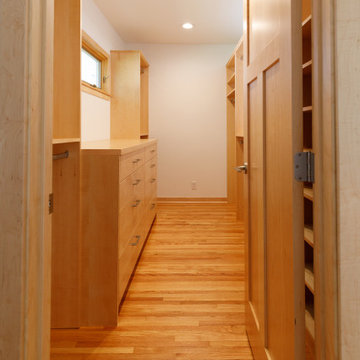
This 1950's rambler had never been remodeled by the owner's parents. Now it was time for a complete refresh. It went from 4 bedrooms to 3 in order to build out an improved owners suite with an expansive closet and accessible and spacious bathroom. Original hardwood floors were kept and new were laced in throughout. All the new cabinets, doors, and trim are now maple and much more modern. Countertops are quartz. All the windows were replaced, the chimney was repaired, the roof replaced, and exterior painting completed the look. A complete transformation!

Walk-in closet - large contemporary gender-neutral light wood floor and beige floor walk-in closet idea in Los Angeles with flat-panel cabinets and medium tone wood cabinets
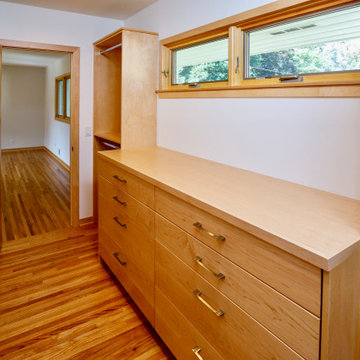
This 1950's rambler had never been remodeled by the owner's parents. Now it was time for a complete refresh. It went from 4 bedrooms to 3 in order to build out an improved owners suite with an expansive closet and accessible and spacious bathroom. Original hardwood floors were kept and new were laced in throughout. All the new cabinets, doors, and trim are now maple and much more modern. Countertops are quartz. All the windows were replaced, the chimney was repaired, the roof replaced, and exterior painting completed the look. A complete transformation!
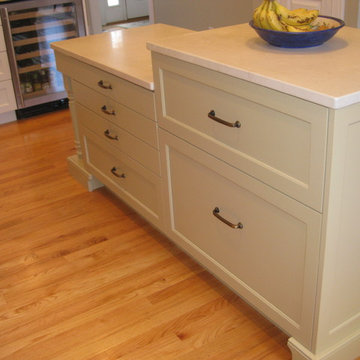
This work island is specifically designed for the baker in the family. The lower height is 30" to allow for easy rolling of dough and pastries. The drawers below are sized for the owner's mixers, blenders and other kitchen implements.
The stone on the island is Crema Marfil marble.
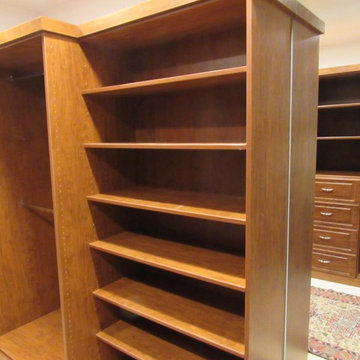
Mid-sized transitional gender-neutral light wood floor and beige floor walk-in closet photo in Birmingham with raised-panel cabinets and dark wood cabinets

Austin Victorian by Chango & Co.
Architectural Advisement & Interior Design by Chango & Co.
Architecture by William Hablinski
Construction by J Pinnelli Co.
Photography by Sarah Elliott
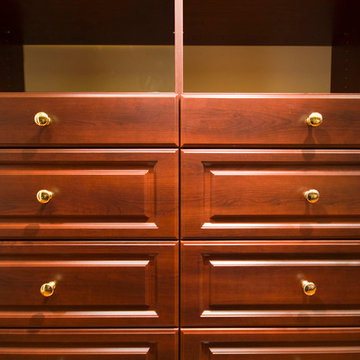
Bella Systems
Walk-in closet - large traditional gender-neutral light wood floor walk-in closet idea in New York with open cabinets and dark wood cabinets
Walk-in closet - large traditional gender-neutral light wood floor walk-in closet idea in New York with open cabinets and dark wood cabinets

Inspiration for a contemporary men's light wood floor walk-in closet remodel in Los Angeles with open cabinets and light wood cabinets
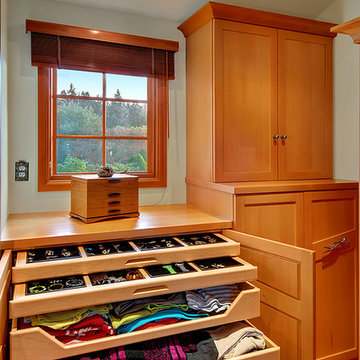
Aimee Chase
Dressing room - small eclectic women's light wood floor dressing room idea in Seattle with shaker cabinets and light wood cabinets
Dressing room - small eclectic women's light wood floor dressing room idea in Seattle with shaker cabinets and light wood cabinets
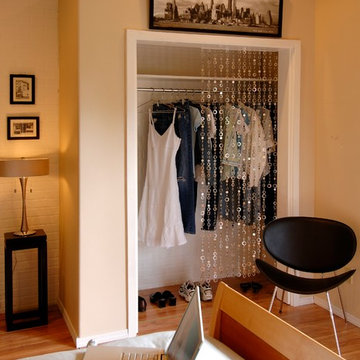
Example of a small trendy gender-neutral light wood floor walk-in closet design in Austin with white cabinets
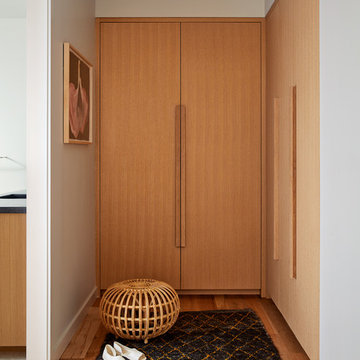
Mill Valley Scandinavian, Closet with large, simple doors, rug, and pouf
Photographer: John Merkl
Danish gender-neutral light wood floor closet photo in San Francisco with flat-panel cabinets and light wood cabinets
Danish gender-neutral light wood floor closet photo in San Francisco with flat-panel cabinets and light wood cabinets
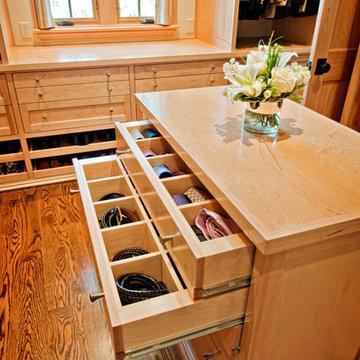
Wiff Harmer
Huge transitional men's light wood floor dressing room photo in Nashville with shaker cabinets and light wood cabinets
Huge transitional men's light wood floor dressing room photo in Nashville with shaker cabinets and light wood cabinets
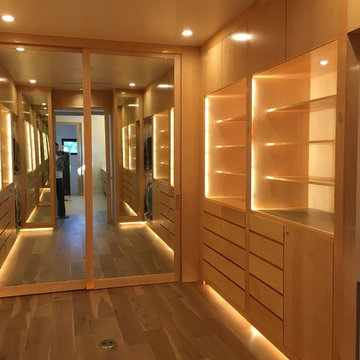
Inspiration for a huge contemporary gender-neutral light wood floor walk-in closet remodel in Los Angeles with flat-panel cabinets and light wood cabinets
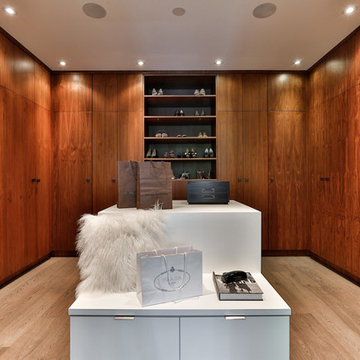
Walk-in closet - contemporary gender-neutral light wood floor and beige floor walk-in closet idea in Toronto with flat-panel cabinets and medium tone wood cabinets
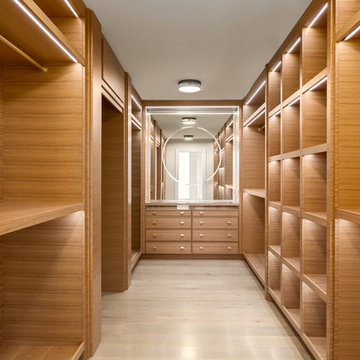
Face framed cabinetry featuring
- custom built rift oak with 1/2 bead around
- rift oak wood dovetailed drawers
- soft close Blum hardware throughout
-custom 4 1/2 rift oak posts
-LED strip lighting inside all kitchen cabinetry doors with individual magnetic switches
-3/4 thick rift oak plywood interiors
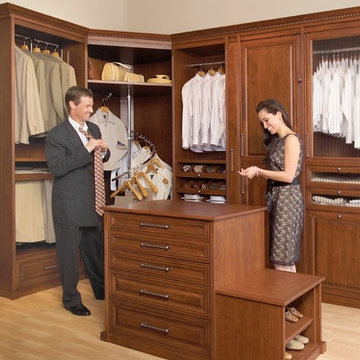
Another beautiful custom closet solution. The centre console has a seat, perfect for getting your shoes on. The rods are all pulldown for ease of access and the spiral rod allows maximization of that deep corner.
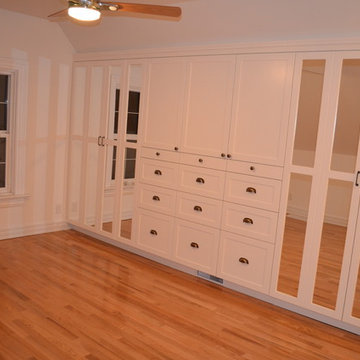
Closet - traditional light wood floor closet idea in Other with shaker cabinets and white cabinets
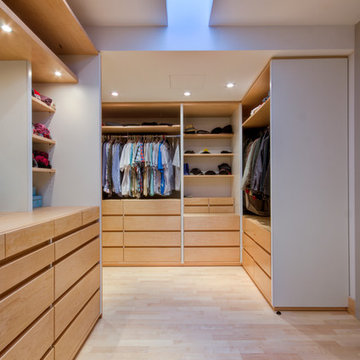
Photo Credit: Alan Carville
Example of a trendy light wood floor walk-in closet design in Other with open cabinets and light wood cabinets
Example of a trendy light wood floor walk-in closet design in Other with open cabinets and light wood cabinets
Light Wood Floor Closet Ideas
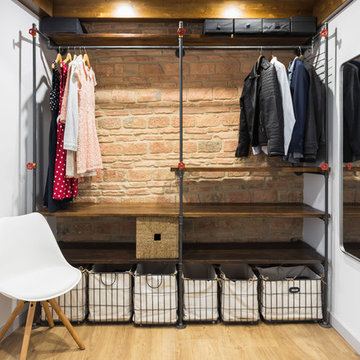
Fotografía: Jose Chas
Walk-in closet - industrial gender-neutral light wood floor and beige floor walk-in closet idea in Other with open cabinets and dark wood cabinets
Walk-in closet - industrial gender-neutral light wood floor and beige floor walk-in closet idea in Other with open cabinets and dark wood cabinets
3





