Light Wood Floor Home Bar with Porcelain Backsplash Ideas
Refine by:
Budget
Sort by:Popular Today
1 - 20 of 109 photos
Item 1 of 3

Inspiration for a mid-sized coastal single-wall light wood floor and brown floor wet bar remodel in New York with an undermount sink, shaker cabinets, blue cabinets, quartz countertops, gray backsplash, porcelain backsplash and white countertops

Home wet bar with unique white tile and light hardwood floors. Industrial seating and lighting add to the space and the custom wine rack round out the open layout space.

Mid-sized trendy galley light wood floor and beige floor seated home bar photo in Salt Lake City with glass-front cabinets, white cabinets, solid surface countertops, beige backsplash, porcelain backsplash and an undermount sink
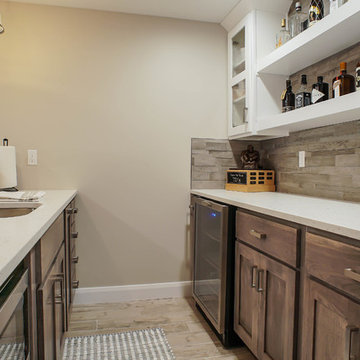
Inspiration for a mid-sized contemporary galley light wood floor and beige floor home bar remodel in Salt Lake City with an undermount sink, solid surface countertops, beige backsplash, porcelain backsplash, shaker cabinets and medium tone wood cabinets
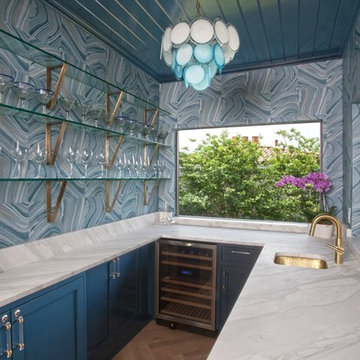
Inspiration for a large transitional u-shaped light wood floor wet bar remodel in Charlotte with an undermount sink, shaker cabinets, blue cabinets, marble countertops, blue backsplash and porcelain backsplash
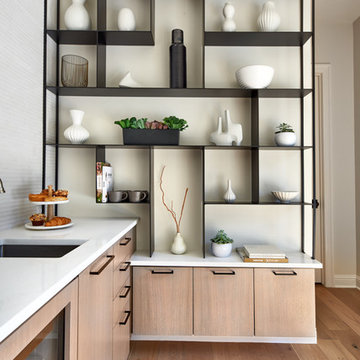
A custom designed metal shelving unit was designed to integrate with the bar cabinets.
Wet bar - mid-sized eclectic light wood floor and beige floor wet bar idea in Dallas with an undermount sink, flat-panel cabinets, light wood cabinets, quartz countertops, white backsplash, porcelain backsplash and white countertops
Wet bar - mid-sized eclectic light wood floor and beige floor wet bar idea in Dallas with an undermount sink, flat-panel cabinets, light wood cabinets, quartz countertops, white backsplash, porcelain backsplash and white countertops
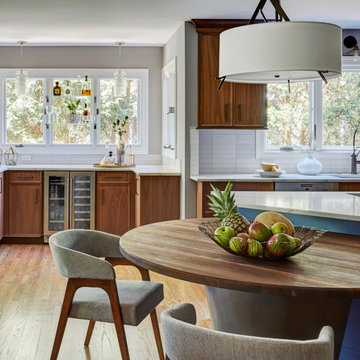
blackened stainless island support with walnut table top.
Small transitional u-shaped light wood floor and beige floor home bar photo in Chicago with quartz countertops, white backsplash, porcelain backsplash, white countertops, recessed-panel cabinets and medium tone wood cabinets
Small transitional u-shaped light wood floor and beige floor home bar photo in Chicago with quartz countertops, white backsplash, porcelain backsplash, white countertops, recessed-panel cabinets and medium tone wood cabinets
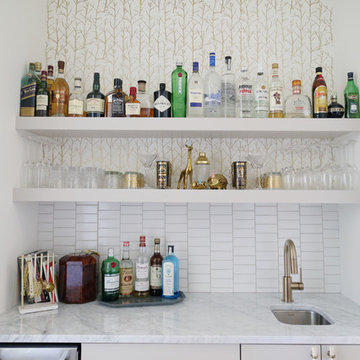
Example of a mid-sized trendy single-wall light wood floor wet bar design in Other with an undermount sink, shaker cabinets, white cabinets, marble countertops, white backsplash and porcelain backsplash
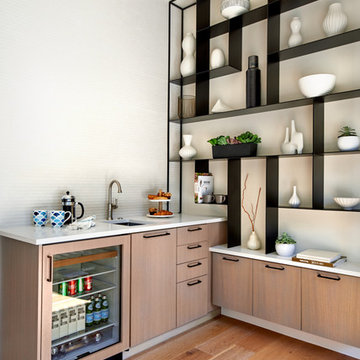
This full kitchen renovation quickly evolved to include the family room fireplace and a previously unused and closed-off bar area. We turned the bar into a family-friendly coffee and beverage center that serves the main living area as well as the pool and master bedroom. The open floor plan allows this family to be in the same place for work, play, and making memories together for many years to come.
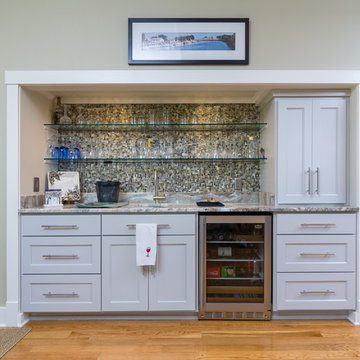
Greg Reigler
Home bar - mid-sized craftsman u-shaped light wood floor home bar idea in Atlanta with an undermount sink, shaker cabinets, gray cabinets, solid surface countertops and porcelain backsplash
Home bar - mid-sized craftsman u-shaped light wood floor home bar idea in Atlanta with an undermount sink, shaker cabinets, gray cabinets, solid surface countertops and porcelain backsplash
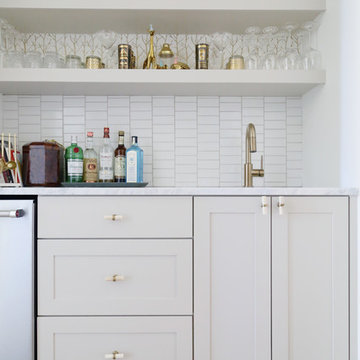
Example of a mid-sized trendy single-wall light wood floor wet bar design in Other with an undermount sink, shaker cabinets, white cabinets, marble countertops, white backsplash and porcelain backsplash
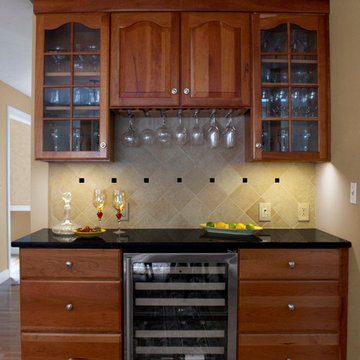
When envisioning their kitchen remodel, it was important to these homeowners that their existing cherry kitchen would be given a facelift in transitional style. Cathy and Ed of Renovisions achieved the owners’ wishes while making sure the kitchen still looked like a natural extension to the rest of their traditional styled home. The update made room for added storage and appliance space. We installed 48” wide cabinetry in a natural cherry finish with roll-out shelves and space to accommodate a microwave and pull-out double trash receptacle. These custom built cherry cabinets and crown molding matched existing cabinets and were within easy reach of the newly installed stainless steel Viking gas range, Zephyr hood and GE hybrid dishwasher.
A large rectangular stainless steel sink was under-mounted on a beautiful new gold granite countertop. An absolute black granite countertop was installed on the new wine/beverage center featuring a U-Line dual-zone wine refrigerator, deep drawers for linens and stem ware holder in natural cherry finish.
A standout feature is the beautifully tiled backsplash cut in with absolute black granite tile and an artful mix of granite/porcelain tile design over the new gas range. This draws attention to the newly remodeled space and brings together all the elements.
The homeowners were tired of the original builders brick surrounding their fireplace hearth and wanted to update to a more formal, elegant look. They chose a solid polished granite material in absolute black.
Outdated no longer, the design details in the kitchen and adjacent family room come together to create a formal yet warm and inviting ambiance with their wish fulfilled. The owners love their newly remodeled spaces.
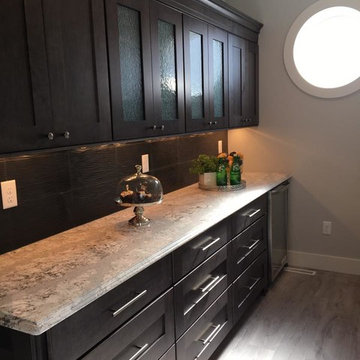
Mid-sized transitional single-wall light wood floor wet bar photo in Cedar Rapids with recessed-panel cabinets, dark wood cabinets, granite countertops, black backsplash, porcelain backsplash and no sink
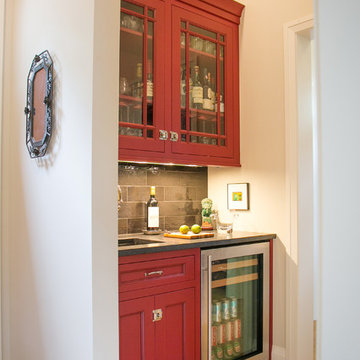
This craftsman lake home incorporates modern amenities and cherished family heirlooms. Many light fixtures and furniture pieces were acquired over generations and very thoughtfully designed into the new home. The open concept layout of this home makes entertaining guests a dream.
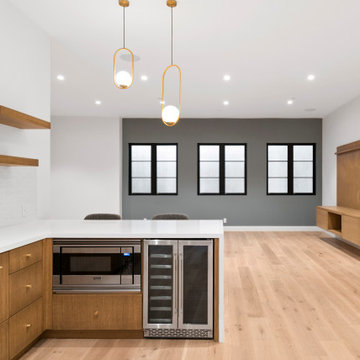
Inspiration for a mid-sized 1960s l-shaped light wood floor and brown floor seated home bar remodel in San Francisco with an undermount sink, flat-panel cabinets, light wood cabinets, solid surface countertops, white backsplash, porcelain backsplash and white countertops
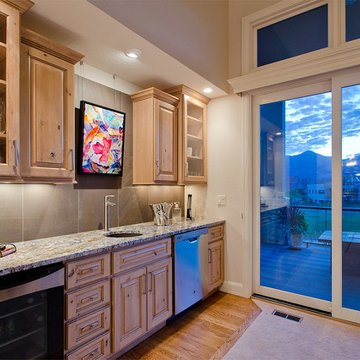
Wet bar - mid-sized transitional single-wall light wood floor wet bar idea in Denver with an undermount sink, raised-panel cabinets, light wood cabinets, granite countertops, brown backsplash and porcelain backsplash
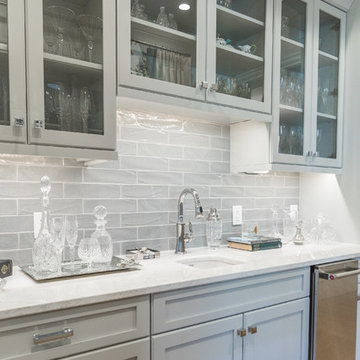
Mid-sized elegant galley light wood floor wet bar photo in Other with an undermount sink, shaker cabinets, gray cabinets, solid surface countertops, gray backsplash, porcelain backsplash and white countertops
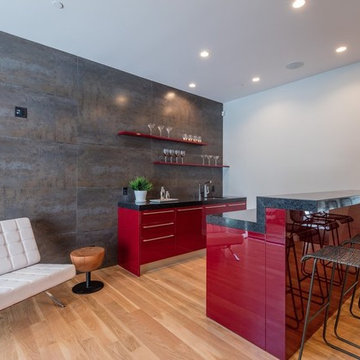
Example of a mid-sized trendy galley light wood floor and beige floor seated home bar design in Orange County with an undermount sink, flat-panel cabinets, red cabinets, quartz countertops, gray backsplash and porcelain backsplash
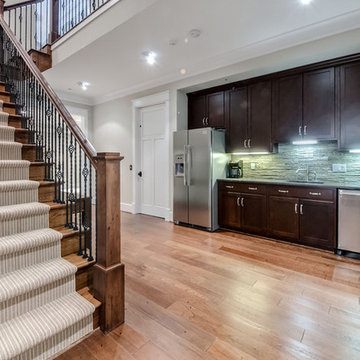
Example of a large arts and crafts single-wall light wood floor wet bar design in DC Metro with an undermount sink, shaker cabinets, dark wood cabinets, granite countertops, gray backsplash and porcelain backsplash
Light Wood Floor Home Bar with Porcelain Backsplash Ideas
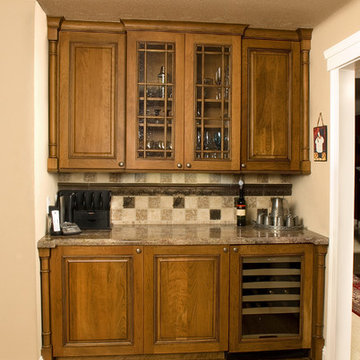
Example of a small classic single-wall light wood floor and beige floor home bar design in San Francisco with raised-panel cabinets, medium tone wood cabinets, granite countertops, multicolored backsplash, porcelain backsplash and multicolored countertops
1





