Light Wood Floor Home Bar with Stone Tile Backsplash Ideas
Sort by:Popular Today
1 - 20 of 158 photos

Builder: Homes By Tradition LLC
Example of a mid-sized classic l-shaped light wood floor and brown floor wet bar design in Minneapolis with an undermount sink, raised-panel cabinets, medium tone wood cabinets, granite countertops, brown backsplash, stone tile backsplash and black countertops
Example of a mid-sized classic l-shaped light wood floor and brown floor wet bar design in Minneapolis with an undermount sink, raised-panel cabinets, medium tone wood cabinets, granite countertops, brown backsplash, stone tile backsplash and black countertops

This custom designed basement home bar in Smyrna features a textured naples finish, with built-in wine racks, clear glass door insert upper cabinets, shaker door lower cabinets, a pullout trash can and brushed chrome hardware.

Wet bar - contemporary l-shaped light wood floor wet bar idea in Denver with an undermount sink, flat-panel cabinets, dark wood cabinets, quartz countertops, gray backsplash, stone tile backsplash and gray countertops

Lighting on the floating shelves is the perfect accent to the materials for liquor bottle display.
Seated home bar - large craftsman galley light wood floor and beige floor seated home bar idea in Other with a drop-in sink, recessed-panel cabinets, gray cabinets, solid surface countertops, gray backsplash, stone tile backsplash and gray countertops
Seated home bar - large craftsman galley light wood floor and beige floor seated home bar idea in Other with a drop-in sink, recessed-panel cabinets, gray cabinets, solid surface countertops, gray backsplash, stone tile backsplash and gray countertops
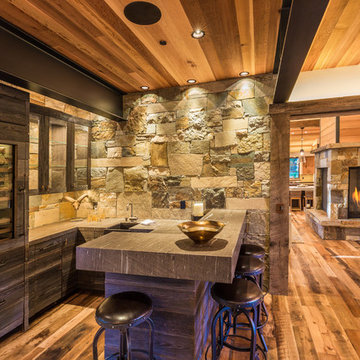
Photos courtesy © Martis Camp Realty, http://www.houzz.com/pro/shaunkingchef/martis-camp
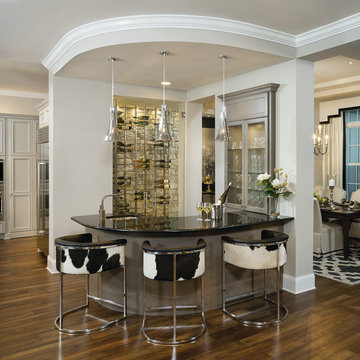
This home bar features a wall mount wine rack, wine cooler, and a granite bar. arthur rutenberg homes
Inspiration for a large timeless galley light wood floor wet bar remodel in Tampa with an undermount sink, glass-front cabinets, gray cabinets, granite countertops, multicolored backsplash and stone tile backsplash
Inspiration for a large timeless galley light wood floor wet bar remodel in Tampa with an undermount sink, glass-front cabinets, gray cabinets, granite countertops, multicolored backsplash and stone tile backsplash
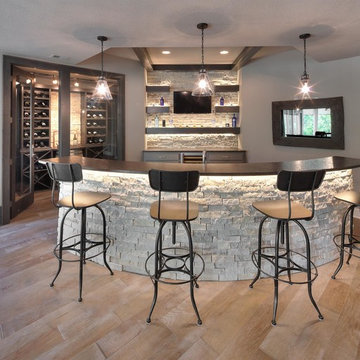
Example of a large transitional single-wall light wood floor seated home bar design in Kansas City with dark wood cabinets, granite countertops and stone tile backsplash
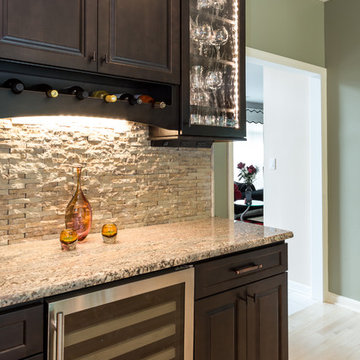
Drawing inspiration from old-world Europe, Tuscan-style decorating is never short on drama or elegance. We brought a touch of that old-world charm into this home with design elements that looks refined, warm, and just a touch of rustic. This Tuscan kitchen design is basically inspired by Italian forms and designs.
Granite -Juparana Crema Bordeaux
Backsplash - Tam Petra Stone Orsini - Listello - ABCF (Pencil) - 1x12 - ABC
Photo Credit - Blackstock Photography
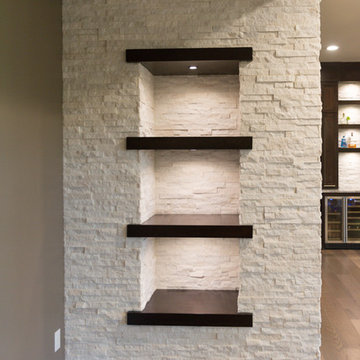
Niche wall with lighting & contrasting wood shelving.
Portraits by Mandi
Inspiration for a huge contemporary single-wall light wood floor wet bar remodel in Chicago with an undermount sink, shaker cabinets, dark wood cabinets, granite countertops, white backsplash and stone tile backsplash
Inspiration for a huge contemporary single-wall light wood floor wet bar remodel in Chicago with an undermount sink, shaker cabinets, dark wood cabinets, granite countertops, white backsplash and stone tile backsplash
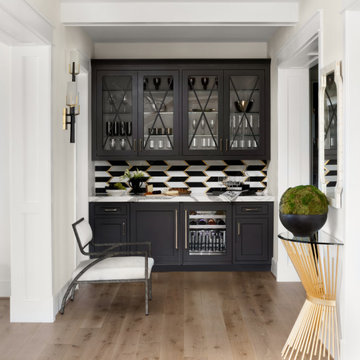
Photo credit Stylish Productions
Backsplash tile, furnishings and interior design collaboration by Splendor Styling
Dry bar - transitional single-wall light wood floor dry bar idea in DC Metro with recessed-panel cabinets, brown cabinets, quartz countertops, multicolored backsplash, stone tile backsplash and white countertops
Dry bar - transitional single-wall light wood floor dry bar idea in DC Metro with recessed-panel cabinets, brown cabinets, quartz countertops, multicolored backsplash, stone tile backsplash and white countertops
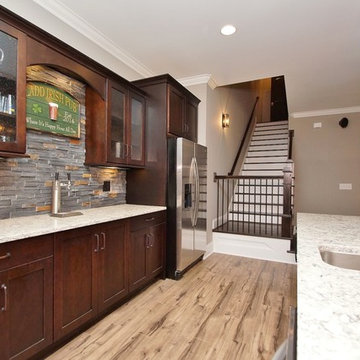
Inspiration for a mid-sized rustic u-shaped light wood floor home bar remodel in Other with an undermount sink, shaker cabinets, medium tone wood cabinets, granite countertops, gray backsplash and stone tile backsplash
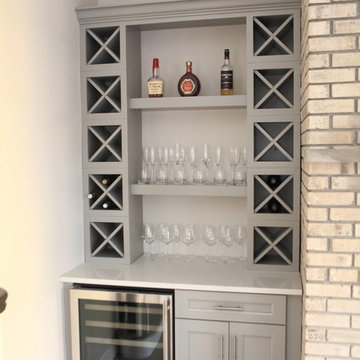
Home bar - huge craftsman light wood floor home bar idea in Providence with shaker cabinets, gray cabinets, quartzite countertops, gray backsplash and stone tile backsplash
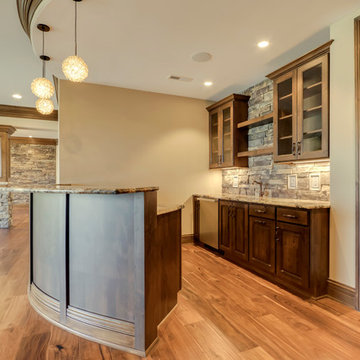
Example of a mid-sized mountain style light wood floor and brown floor wet bar design in Other with flat-panel cabinets, dark wood cabinets, granite countertops, multicolored backsplash and stone tile backsplash
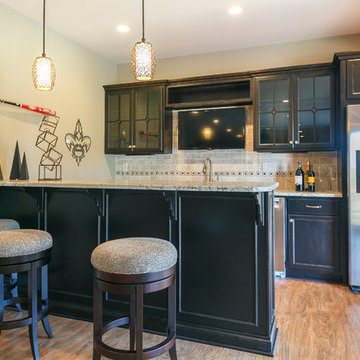
Mid-sized elegant galley light wood floor seated home bar photo in Louisville with raised-panel cabinets, black cabinets, marble countertops, beige backsplash and stone tile backsplash
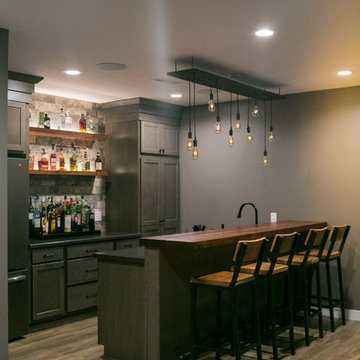
This bar is set up for evening entertaining. Liquor bottles are on full display between the tall cabinets. The up lighting on the floating shelves provides the perfect mood.
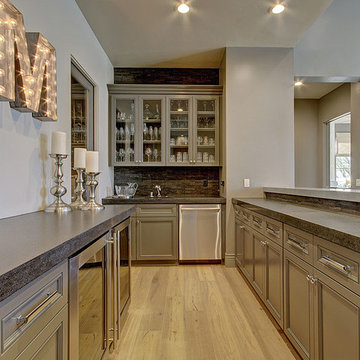
3,800sf, 4 bdrm, 3.5 bath with oversized 4 car garage and over 270sf Loggia; climate controlled wine room and bar, Tech Room, landscaping and pool. Solar, high efficiency HVAC and insulation was used which resulted in huge rebates from utility companies, enhancing the ROI. The challenge with this property was the downslope lot, sewer system was lower than main line at the street thus requiring a special pump system. Retaining walls to create a flat usable back yard.
ESI Builders is a subsidiary of EnergyWise Solutions, Inc. and was formed by Allan, Bob and Dave to fulfill an important need for quality home builders and remodeling services in the Sacramento region. With a strong and growing referral base, we decided to provide a convenient one-stop option for our clients and focus on combining our key services: quality custom homes and remodels, turnkey client partnering and communication, and energy efficient and environmentally sustainable measures in all we do. Through energy efficient appliances and fixtures, solar power, high efficiency heating and cooling systems, enhanced insulation and sealing, and other construction elements – we go beyond simple code compliance and give you immediate savings and greater sustainability for your new or remodeled home.
All of the design work and construction tasks for our clients are done by or supervised by our highly trained, professional staff. This not only saves you money, it provides a peace of mind that all of the details are taken care of and the job is being done right – to Perfection. Our service does not stop after we clean up and drive off. We continue to provide support for any warranty issues that arise and give you administrative support as needed in order to assure you obtain any energy-related tax incentives or rebates. This ‘One call does it all’ philosophy assures that your experience in remodeling or upgrading your home is an enjoyable one.
ESI Builders was formed by professionals with varying backgrounds and a common interest to provide you, our clients, with options to live more comfortably, save money, and enjoy quality homes for many years to come. As our company continues to grow and evolve, the expertise has been quickly growing to include several job foreman, tradesmen, and support staff. In response to our growth, we will continue to hire well-qualified staff and we will remain committed to maintaining a level of quality, attention to detail, and pursuit of perfection.
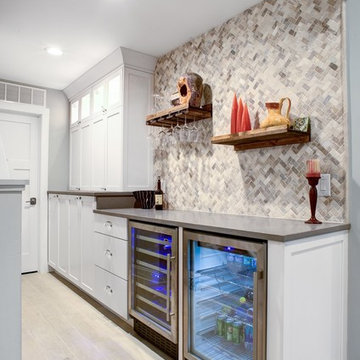
Large elegant light wood floor and beige floor wet bar photo with no sink, shaker cabinets, white cabinets, beige backsplash and stone tile backsplash
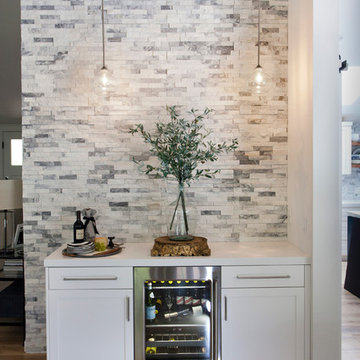
Home bar with built in beverage refrigerator and custom cabinets. Stacked stone accent wall and glass globe pendant lighting.
Photo: Timothy Manning
Builder: Aspire Builders
Design: Kristen Phillips, Bellissimo Decor
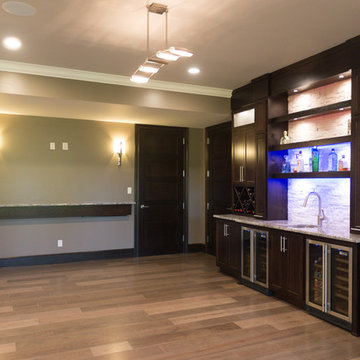
Ready for the pool table! Perfect wet bar & storage, drink rail & stone wall.
Portraits by Mandi
Wet bar - huge contemporary single-wall light wood floor wet bar idea in Chicago with an undermount sink, shaker cabinets, dark wood cabinets, granite countertops, white backsplash and stone tile backsplash
Wet bar - huge contemporary single-wall light wood floor wet bar idea in Chicago with an undermount sink, shaker cabinets, dark wood cabinets, granite countertops, white backsplash and stone tile backsplash
Light Wood Floor Home Bar with Stone Tile Backsplash Ideas
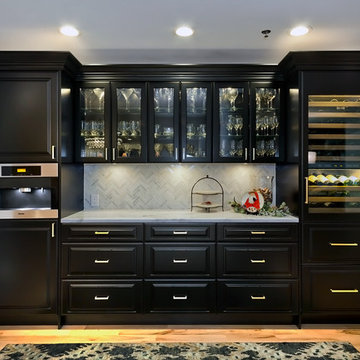
Gilbertson Photography
Home bar - mid-sized traditional single-wall light wood floor home bar idea in Minneapolis with raised-panel cabinets, black cabinets, marble countertops, white backsplash and stone tile backsplash
Home bar - mid-sized traditional single-wall light wood floor home bar idea in Minneapolis with raised-panel cabinets, black cabinets, marble countertops, white backsplash and stone tile backsplash
1





