Light Wood Floor Home Bar with Wood Backsplash Ideas
Refine by:
Budget
Sort by:Popular Today
1 - 20 of 133 photos
Item 1 of 3

Antique Hit-Skip Oak Flooring used as an accent wall and exposed beams featured in this rustic bar area. Photo by Kimberly Gavin Photography.
Example of a mid-sized mountain style galley light wood floor and brown floor seated home bar design in Denver with shaker cabinets, distressed cabinets, brown backsplash and wood backsplash
Example of a mid-sized mountain style galley light wood floor and brown floor seated home bar design in Denver with shaker cabinets, distressed cabinets, brown backsplash and wood backsplash
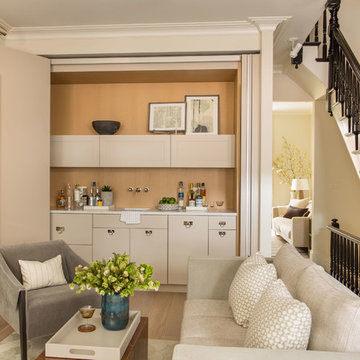
Photography by Eric Roth
Styling by Stacy Kunstel
Inspiration for a contemporary light wood floor home bar remodel in Boston with flat-panel cabinets, gray cabinets, marble countertops and wood backsplash
Inspiration for a contemporary light wood floor home bar remodel in Boston with flat-panel cabinets, gray cabinets, marble countertops and wood backsplash
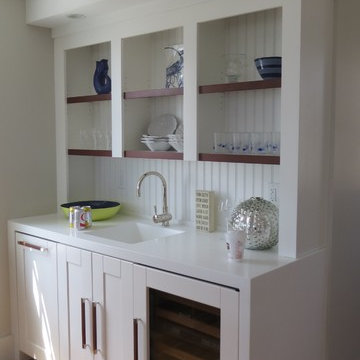
Lori Steigerwald
Wet bar - small coastal single-wall light wood floor wet bar idea in Portland Maine with an integrated sink, shaker cabinets, white cabinets, solid surface countertops, white backsplash, wood backsplash and white countertops
Wet bar - small coastal single-wall light wood floor wet bar idea in Portland Maine with an integrated sink, shaker cabinets, white cabinets, solid surface countertops, white backsplash, wood backsplash and white countertops
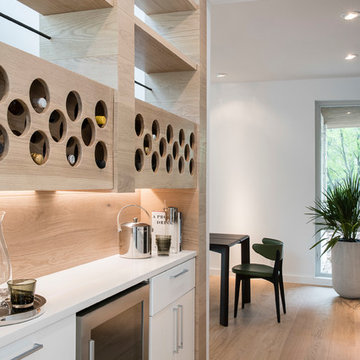
Casey Woods Photography
Inspiration for a mid-sized contemporary single-wall light wood floor home bar remodel in Austin with no sink, flat-panel cabinets, white cabinets, solid surface countertops, wood backsplash and white countertops
Inspiration for a mid-sized contemporary single-wall light wood floor home bar remodel in Austin with no sink, flat-panel cabinets, white cabinets, solid surface countertops, wood backsplash and white countertops

Example of a small trendy single-wall light wood floor and beige floor home bar design in San Francisco with no sink, flat-panel cabinets, blue cabinets, marble countertops, brown backsplash, wood backsplash and white countertops
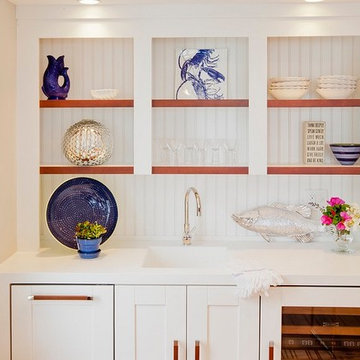
Lori Steigerwald
Small beach style single-wall light wood floor wet bar photo in Portland Maine with an integrated sink, shaker cabinets, white cabinets, solid surface countertops, white backsplash and wood backsplash
Small beach style single-wall light wood floor wet bar photo in Portland Maine with an integrated sink, shaker cabinets, white cabinets, solid surface countertops, white backsplash and wood backsplash
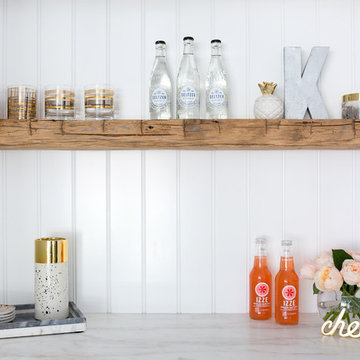
Built-in Bar
Small transitional single-wall light wood floor wet bar photo in Orange County with no sink, shaker cabinets, white cabinets, marble countertops, white backsplash and wood backsplash
Small transitional single-wall light wood floor wet bar photo in Orange County with no sink, shaker cabinets, white cabinets, marble countertops, white backsplash and wood backsplash
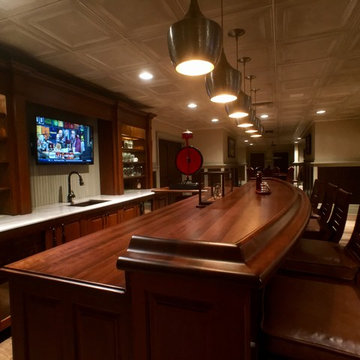
Countertop Wood: Cherry
Construction Style: Edge Grain
Countertop Thickness: 1-1/2"
Size: 25 1/16" x 151 13/32"
Countertop Edge Profile: Standard Roman Ogee, 1/8” Roundover
Wood Countertop Finish: Durata® Waterproof Permanent Finish in Matte sheen
Wood Stain: Hazelnut Stock Stain (#03004) and Hand Rubbed Black Glaze (#04715)
Job: 20522
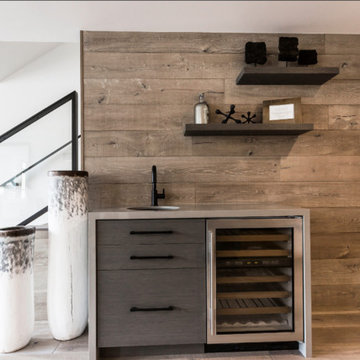
Rocky Maloney
Inspiration for a small contemporary light wood floor wet bar remodel in Salt Lake City with an undermount sink, flat-panel cabinets, quartz countertops and wood backsplash
Inspiration for a small contemporary light wood floor wet bar remodel in Salt Lake City with an undermount sink, flat-panel cabinets, quartz countertops and wood backsplash
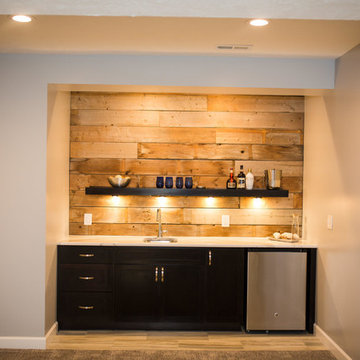
Mid-sized mountain style single-wall light wood floor wet bar photo in Omaha with an undermount sink, flat-panel cabinets, black cabinets, marble countertops, brown backsplash and wood backsplash
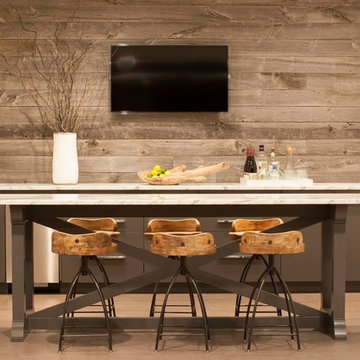
Home bar - large country single-wall light wood floor and beige floor home bar idea in Philadelphia with an undermount sink, flat-panel cabinets, brown cabinets, limestone countertops, brown backsplash, wood backsplash and white countertops
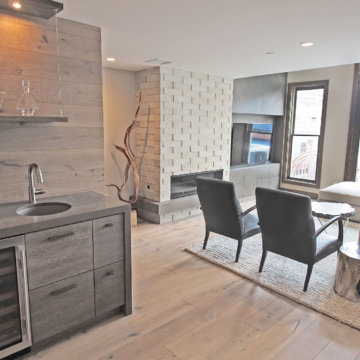
Rocky Maloney
Example of a small light wood floor wet bar design in Salt Lake City with an undermount sink, flat-panel cabinets, gray cabinets, quartz countertops and wood backsplash
Example of a small light wood floor wet bar design in Salt Lake City with an undermount sink, flat-panel cabinets, gray cabinets, quartz countertops and wood backsplash
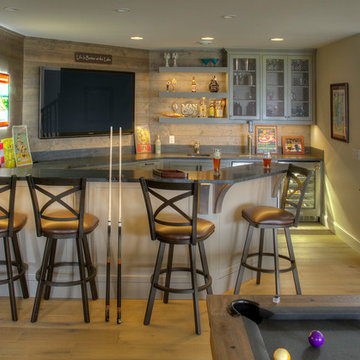
Example of a mid-sized classic u-shaped light wood floor seated home bar design in Minneapolis with an undermount sink, open cabinets, black cabinets, granite countertops, wood backsplash and gray countertops
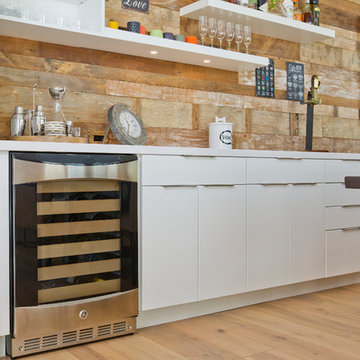
Example of a mid-sized transitional single-wall light wood floor and brown floor wet bar design in Tampa with flat-panel cabinets, white cabinets, quartz countertops, brown backsplash and wood backsplash
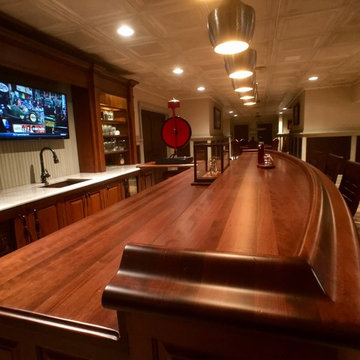
Countertop Wood: Cherry
Construction Style: Edge Grain
Countertop Thickness: 1-1/2"
Size: 25 1/16" x 151 13/32"
Countertop Edge Profile: Standard Roman Ogee, 1/8” Roundover
Wood Countertop Finish: Durata® Waterproof Permanent Finish in Matte sheen
Wood Stain: Hazelnut Stock Stain (#03004) and Hand Rubbed Black Glaze (#04715)
Job: 20522
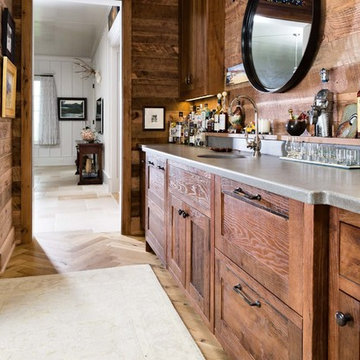
Craftsman Wood Wet Bar
Inspiration for a mid-sized craftsman galley light wood floor home bar remodel in Nashville with an undermount sink, medium tone wood cabinets, brown backsplash and wood backsplash
Inspiration for a mid-sized craftsman galley light wood floor home bar remodel in Nashville with an undermount sink, medium tone wood cabinets, brown backsplash and wood backsplash
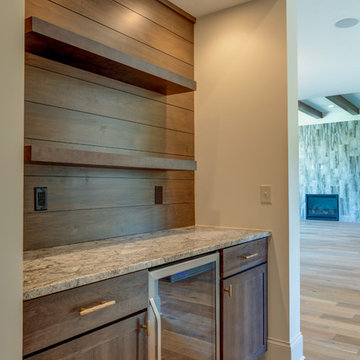
Tucked in a hallway, this home bar is a perfect combination of rustic and chic. Moody countertops stand in contrast to the dark wooden cabinets.
Photo Credit: Tom Graham
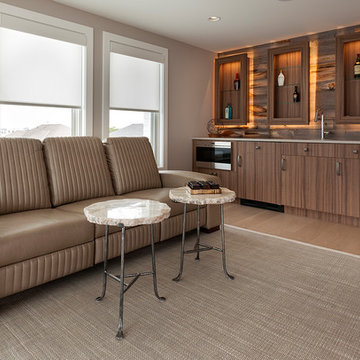
Home bar overlooking the barnegat bay.
Wet bar - mid-sized modern galley light wood floor and brown floor wet bar idea in New York with an undermount sink, flat-panel cabinets, medium tone wood cabinets, quartz countertops, brown backsplash and wood backsplash
Wet bar - mid-sized modern galley light wood floor and brown floor wet bar idea in New York with an undermount sink, flat-panel cabinets, medium tone wood cabinets, quartz countertops, brown backsplash and wood backsplash

Inspiration for a mid-sized coastal galley light wood floor and brown floor wet bar remodel in Milwaukee with an undermount sink, shaker cabinets, white cabinets, quartz countertops, white backsplash, wood backsplash and white countertops
Light Wood Floor Home Bar with Wood Backsplash Ideas
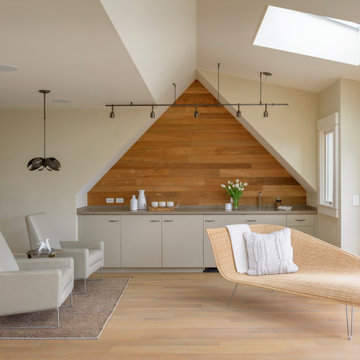
In the process of renovating this house for a multi-generational family, we restored the original Shingle Style façade with a flared lower edge that covers window bays and added a brick cladding to the lower story. On the interior, we introduced a continuous stairway that runs from the first to the fourth floors. The stairs surround a steel and glass elevator that is centered below a skylight and invites natural light down to each level. The home’s traditionally proportioned formal rooms flow naturally into more contemporary adjacent spaces that are unified through consistency of materials and trim details.
1





