Light Wood Floor Home Theater with Multicolored Walls Ideas
Refine by:
Budget
Sort by:Popular Today
1 - 20 of 59 photos
Item 1 of 3
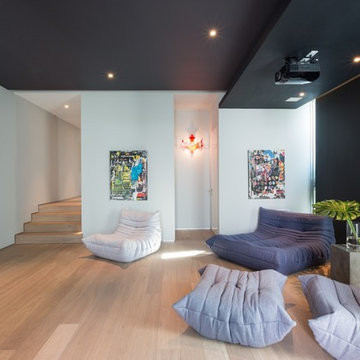
Photography © Claudia Uribe-Touri
Large trendy enclosed light wood floor home theater photo in Miami with multicolored walls and a projector screen
Large trendy enclosed light wood floor home theater photo in Miami with multicolored walls and a projector screen
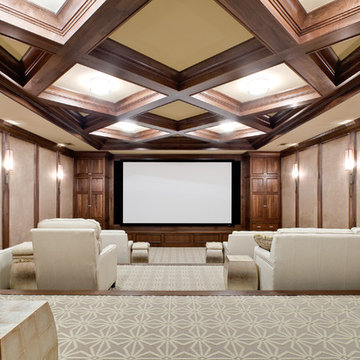
Huge transitional light wood floor home theater photo in Atlanta with multicolored walls
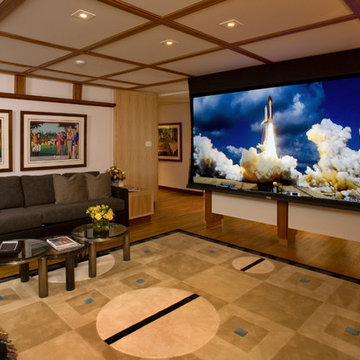
This family room was originally a large alcove off a hallway. The TV and audio equipment was housed in a laminated 90's style cube array and simply didn't fit the style for the rest of the house. To correct this and make the space more in line with the architecture throughout the house a partition was designed to house a 60" flat panel TV. All equipment with the exception of the DVD player was moved into another space. A 120" screen was concealed in the ceiling beneath the cherry strips added to the ceiling; additionally the whole ceiling appears to be wall board but in fact is fiberglass with a white fabric stretched over it with conceals the 7 speakers located in the ceiling.
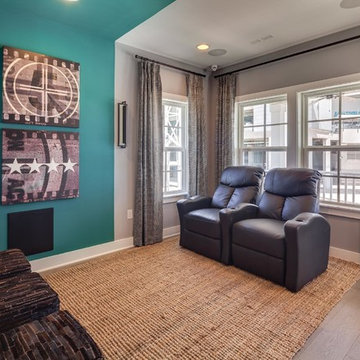
Example of a mid-sized transitional open concept light wood floor home theater design in Jacksonville with a wall-mounted tv and multicolored walls
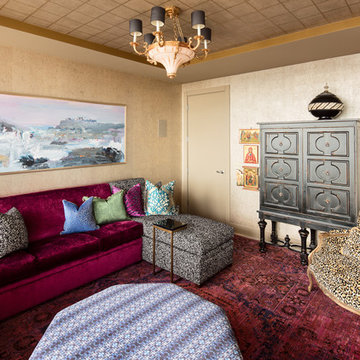
Photography by David Bader.
Mid-sized trendy enclosed light wood floor home theater photo in Milwaukee with multicolored walls and a wall-mounted tv
Mid-sized trendy enclosed light wood floor home theater photo in Milwaukee with multicolored walls and a wall-mounted tv
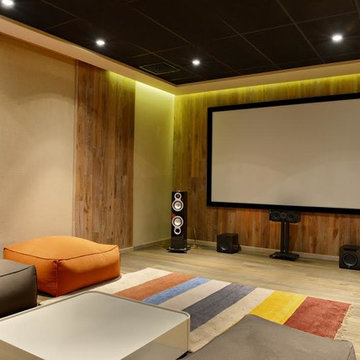
Home theater - large contemporary enclosed light wood floor and brown floor home theater idea in Denver with multicolored walls and a projector screen
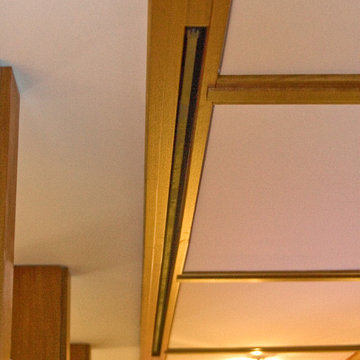
This family room was originally a large alcove off a hallway. The TV and audio equipment was housed in a laminated 90's style cube array and simply didn't fit the style for the rest of the house. To correct this and make the space more in line with the architecture throughout the house a partition was designed to house a 60" flat panel TV. All equipment with the exception of the DVD player was moved into another space. A 120" screen was concealed in the ceiling beneath the cherry strips added to the ceiling; additionally the whole ceiling appears to be wall board but in fact is fiberglass with a white fabric stretched over it with conceals the 7 speakers located in the ceiling.
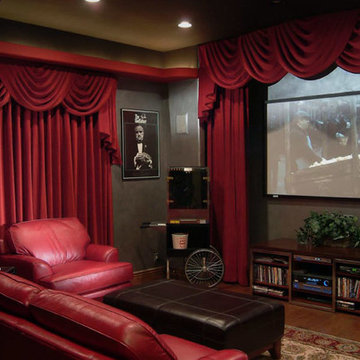
Mid-sized minimalist enclosed light wood floor home theater photo in Miami with multicolored walls and a projector screen
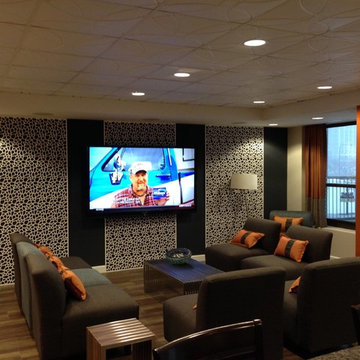
We installed a media room / theater in a contemporary space with automation and touch panels for ease of use.
Mid-sized trendy light wood floor home theater photo in Chicago with multicolored walls and a wall-mounted tv
Mid-sized trendy light wood floor home theater photo in Chicago with multicolored walls and a wall-mounted tv
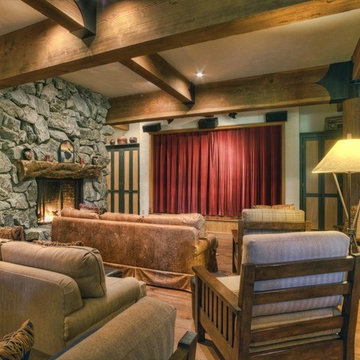
Open the windows to the ocean breezes. Bring flowers inside from your own garden on nearly ten glorious acres. Relax surrounded by fantastic views in your own quiet paradise.
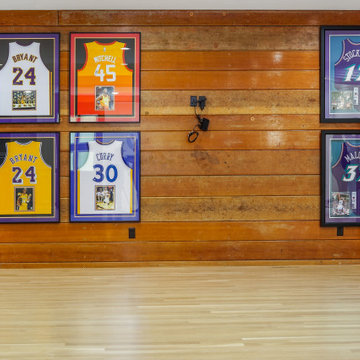
Inspiration for a huge open concept light wood floor and brown floor home theater remodel in Salt Lake City with multicolored walls and a projector screen
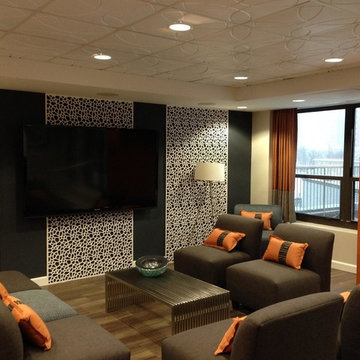
We installed a media room / theater in a contemporary space with automation and touch panels for ease of use.
Example of a mid-sized trendy light wood floor home theater design in Chicago with a wall-mounted tv and multicolored walls
Example of a mid-sized trendy light wood floor home theater design in Chicago with a wall-mounted tv and multicolored walls
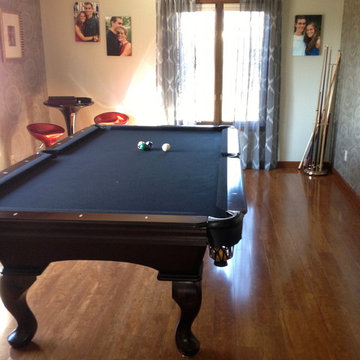
Accent wall, re-upholstered pool table and sheer panels on windows make this space fun again
Inspiration for a mid-sized modern light wood floor home theater remodel in Grand Rapids with multicolored walls
Inspiration for a mid-sized modern light wood floor home theater remodel in Grand Rapids with multicolored walls
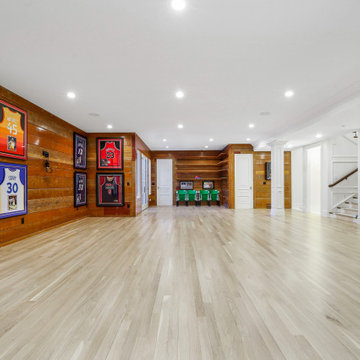
Huge open concept light wood floor and brown floor home theater photo in Salt Lake City with multicolored walls and a projector screen
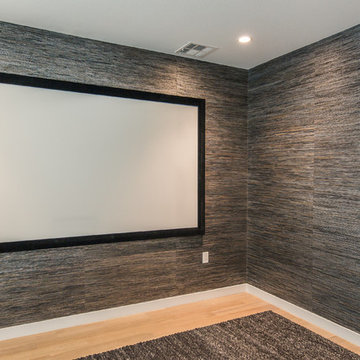
Dana Thompson Photography
Mid-sized elegant enclosed light wood floor home theater photo in Los Angeles with multicolored walls and a projector screen
Mid-sized elegant enclosed light wood floor home theater photo in Los Angeles with multicolored walls and a projector screen

Coronado, CA
The Alameda Residence is situated on a relatively large, yet unusually shaped lot for the beachside community of Coronado, California. The orientation of the “L” shaped main home and linear shaped guest house and covered patio create a large, open courtyard central to the plan. The majority of the spaces in the home are designed to engage the courtyard, lending a sense of openness and light to the home. The aesthetics take inspiration from the simple, clean lines of a traditional “A-frame” barn, intermixed with sleek, minimal detailing that gives the home a contemporary flair. The interior and exterior materials and colors reflect the bright, vibrant hues and textures of the seaside locale.

This family room was originally a large alcove off a hallway. The TV and audio equipment was housed in a laminated 90's style cube array and simply didn't fit the style for the rest of the house. To correct this and make the space more in line with the architecture throughout the house a partition was designed to house a 60" flat panel TV. All equipment with the exception of the DVD player was moved into another space. A 120" screen was concealed in the ceiling beneath the cherry strips added to the ceiling; additionally the whole ceiling appears to be wall board but in fact is fiberglass with a white fabric stretched over it with conceals the 7 speakers located in the ceiling.
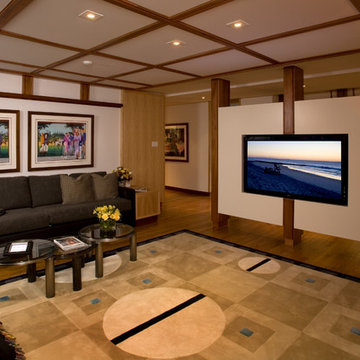
This family room was originally a large alcove off a hallway. The TV and audio equipment was housed in a laminated 90's style cube array and simply didn't fit the style for the rest of the house. To correct this and make the space more in line with the architecture throughout the house a partition was designed to house a 60" flat panel TV. All equipment with the exception of the DVD player was moved into another space. A 120" screen was concealed in the ceiling beneath the cherry strips added to the ceiling; additionally the whole ceiling appears to be wall board but in fact is fiberglass with a white fabric stretched over it with conceals the 7 speakers located in the ceiling.
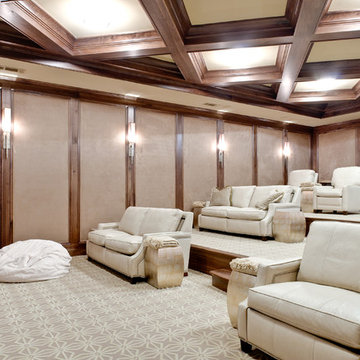
Huge transitional light wood floor home theater photo in Atlanta with multicolored walls
Light Wood Floor Home Theater with Multicolored Walls Ideas
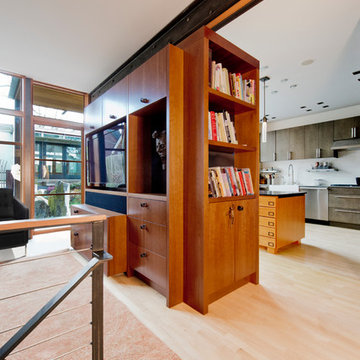
The entertainment center visually separates the living room and kitchen without closing either space.
Photo: Kyle Kinney & Jordan Inman
Small minimalist open concept light wood floor home theater photo in Seattle with multicolored walls and a media wall
Small minimalist open concept light wood floor home theater photo in Seattle with multicolored walls and a media wall
1





