Light Wood Floor Industrial Family Room Ideas
Refine by:
Budget
Sort by:Popular Today
101 - 120 of 450 photos
Item 1 of 3

Photography by Eduard Hueber / archphoto
North and south exposures in this 3000 square foot loft in Tribeca allowed us to line the south facing wall with two guest bedrooms and a 900 sf master suite. The trapezoid shaped plan creates an exaggerated perspective as one looks through the main living space space to the kitchen. The ceilings and columns are stripped to bring the industrial space back to its most elemental state. The blackened steel canopy and blackened steel doors were designed to complement the raw wood and wrought iron columns of the stripped space. Salvaged materials such as reclaimed barn wood for the counters and reclaimed marble slabs in the master bathroom were used to enhance the industrial feel of the space.

Example of an urban open concept light wood floor, brown floor, vaulted ceiling and brick wall family room design in Denver with a bar, white walls, a two-sided fireplace, a brick fireplace and a wall-mounted tv

Not a 1970's A frame anymore. This lake house got the treatment from top to bottom in sprucing up! Sometimes the goal to "get rid of all the oak" ends up as a painted lady that needs some of the wood back. In this case, the homeowners allowed for milder transformation and embracing the rustic lodge that they loved so well!
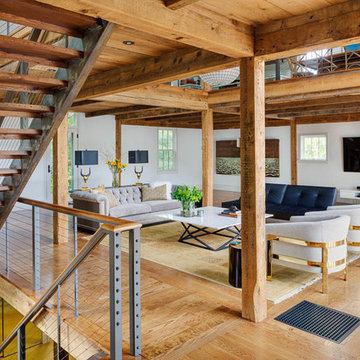
Inspiration for a large industrial open concept light wood floor family room remodel in Boston with white walls, no fireplace and a wall-mounted tv
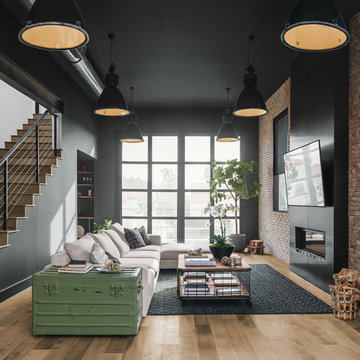
Inspiration for an industrial open concept light wood floor family room remodel in Los Angeles with black walls, a ribbon fireplace and a wall-mounted tv
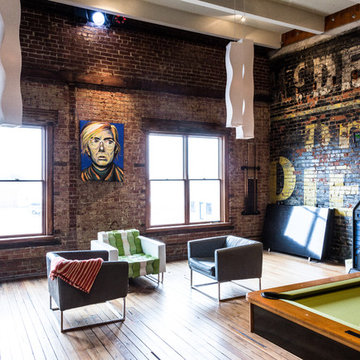
Photo credit : Deborah Walker Photography
Example of a mid-sized urban loft-style light wood floor game room design in Wichita with brown walls, no fireplace and no tv
Example of a mid-sized urban loft-style light wood floor game room design in Wichita with brown walls, no fireplace and no tv
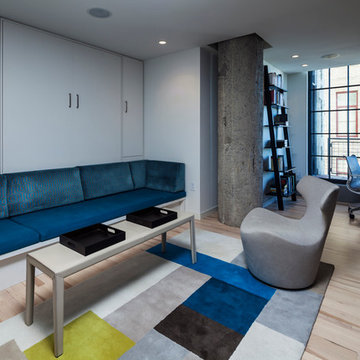
Study with murphy bed closed. Entertainment center and home office on right wall are closed.
Don Wong Photo, Inc
Example of a mid-sized urban enclosed light wood floor family room design in Minneapolis with gray walls and a concealed tv
Example of a mid-sized urban enclosed light wood floor family room design in Minneapolis with gray walls and a concealed tv
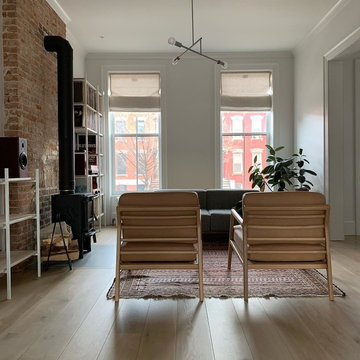
Family room - mid-sized industrial enclosed light wood floor and white floor family room idea in New York with white walls, a wood stove, a brick fireplace and no tv

Inspiration for a mid-sized industrial open concept light wood floor and beige floor family room remodel in Boston with beige walls, no fireplace and a tv stand
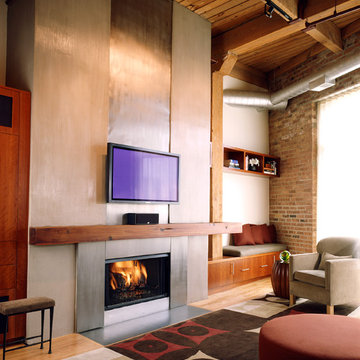
Photography by Catherine Tighe
Example of an urban light wood floor family room design in Chicago with beige walls, a ribbon fireplace and a wall-mounted tv
Example of an urban light wood floor family room design in Chicago with beige walls, a ribbon fireplace and a wall-mounted tv
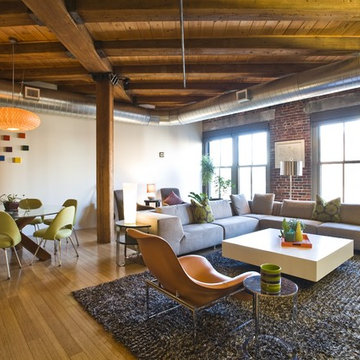
© Corey Hendrickson
Example of an urban light wood floor family room design in Boston
Example of an urban light wood floor family room design in Boston
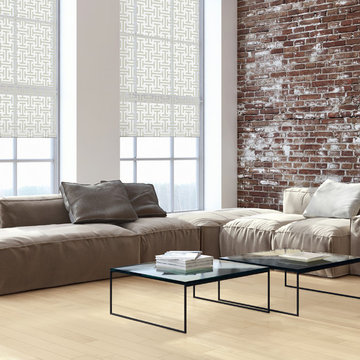
Inspiration for an industrial open concept light wood floor and beige floor family room remodel in Orange County with red walls and no tv
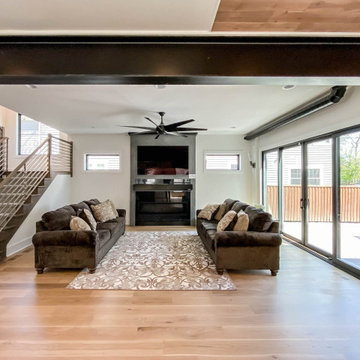
Example of a large urban open concept light wood floor and exposed beam family room design in Chicago with white walls, a standard fireplace, a metal fireplace and a wall-mounted tv
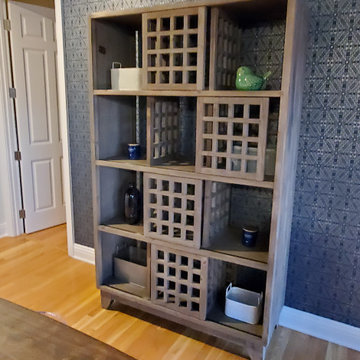
Large urban open concept light wood floor, yellow floor, wallpaper ceiling and wallpaper game room photo in Other with white walls, no fireplace and a tv stand
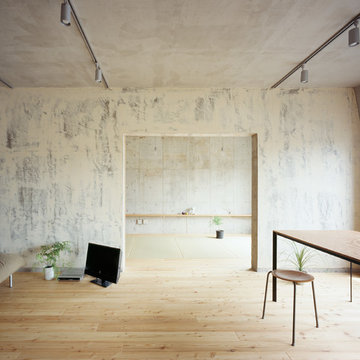
photo by Masao Nishikawa
Family room - industrial light wood floor and brown floor family room idea in Tokyo with gray walls and a tv stand
Family room - industrial light wood floor and brown floor family room idea in Tokyo with gray walls and a tv stand

Un superbe salon/salle à manger aux teintes exotiques et chaudes ! Un bleu-vert très franc pour ce mur, une couleur peu commune. Le canapé orange, là encore très original, est paré et entouré de mobilier en tissu wax aux motifs hypnotisant. Le tout répond à un coin dînatoire en partie haute pour 6 personnes. Le tout en bois et métal, assorti aux suspensions et à la verrière, pour rajouter un look industriel à l'ensemble. Un vrai mélange de styles !!
https://www.nevainteriordesign.com
http://www.cotemaison.fr/loft-appartement/diaporama/appartement-paris-9-avant-apres-d-un-33-m2-pour-un-couple_30796.html
https://www.houzz.fr/ideabooks/114511574/list/visite-privee-exotic-attitude-pour-un-33-m%C2%B2-parisien
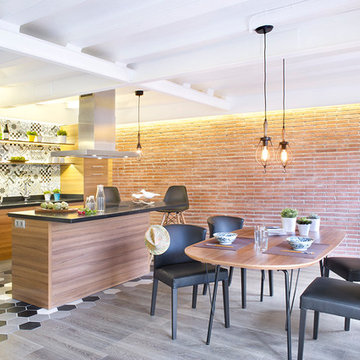
www.vicugo.com
Family room - large industrial open concept light wood floor family room idea in Madrid with orange walls, no fireplace and no tv
Family room - large industrial open concept light wood floor family room idea in Madrid with orange walls, no fireplace and no tv
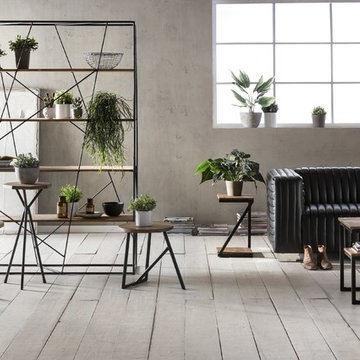
Faitout Fotodesign
Example of a small urban enclosed light wood floor and gray floor family room design in Dusseldorf with gray walls, no fireplace and no tv
Example of a small urban enclosed light wood floor and gray floor family room design in Dusseldorf with gray walls, no fireplace and no tv
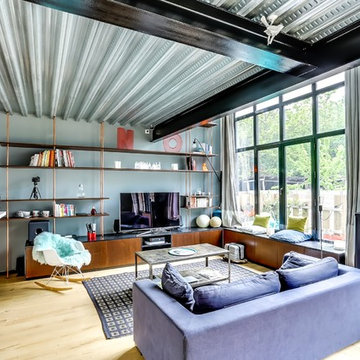
Atelier G plus K
Family room library - mid-sized industrial light wood floor family room library idea in Paris with a tv stand and multicolored walls
Family room library - mid-sized industrial light wood floor family room library idea in Paris with a tv stand and multicolored walls
Light Wood Floor Industrial Family Room Ideas
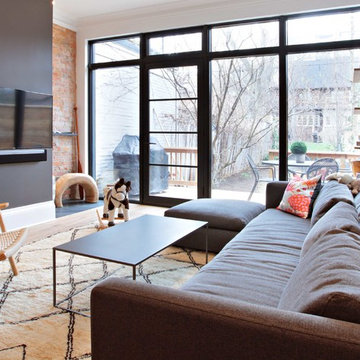
Our client wanted an open concept space in a long narrow home that left original textures and details untouched. A brick wall was exposed as a walnut kitchen and floor-to-ceiling glazing were added. Highlights are a Beni Ourain Moroccan rug from the Atlas Mountains and a CH-25 chair from our favourite Scandinavian furniture designer Hans Wegner.Construction by Greening Homes
6






