Light Wood Floor Laundry Room Ideas
Refine by:
Budget
Sort by:Popular Today
1 - 18 of 18 photos
Item 1 of 3

Mike and Stacy moved to the country to be around the rolling landscape and feed the birds outside their Hampshire country home. After living in the home for over ten years, they knew exactly what they wanted to renovate their 1980’s two story once their children moved out. It all started with the desire to open up the floor plan, eliminating constricting walls around the dining room and the eating area that they didn’t plan to use once they had access to what used to be a formal dining room.
They wanted to enhance the already warm country feel their home already had, with some warm hickory cabinets and casual granite counter tops. When removing the pantry and closet between the kitchen and the laundry room, the new design now just flows from the kitchen directly into the smartly appointed laundry area and adjacent powder room.
The new eat in kitchen bar is frequented by guests and grand-children, and the original dining table area can be accessed on a daily basis in the new open space. One instant sensation experienced by anyone entering the front door is the bright light that now transpires from the front of the house clear through the back; making the entire first floor feel free flowing and inviting.
Photo Credits- Joe Nowak
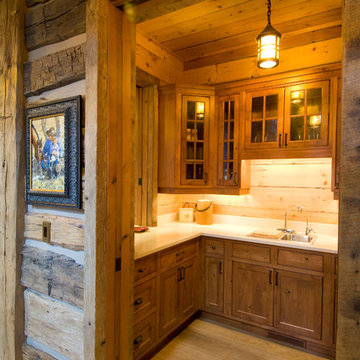
Scott Amundson Photography
Example of a mountain style light wood floor dedicated laundry room design in Minneapolis with a double-bowl sink, recessed-panel cabinets, medium tone wood cabinets and beige walls
Example of a mountain style light wood floor dedicated laundry room design in Minneapolis with a double-bowl sink, recessed-panel cabinets, medium tone wood cabinets and beige walls
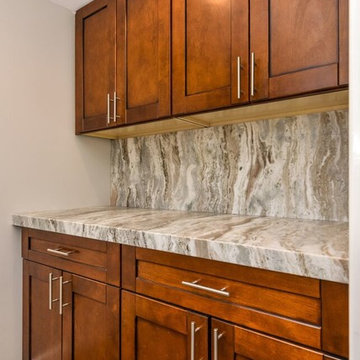
Mid-sized beach style single-wall light wood floor dedicated laundry room photo in Phoenix with shaker cabinets, medium tone wood cabinets and beige walls
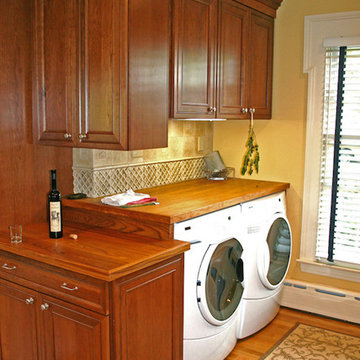
Small arts and crafts single-wall light wood floor utility room photo in Bridgeport with raised-panel cabinets, medium tone wood cabinets, wood countertops, yellow walls and a side-by-side washer/dryer
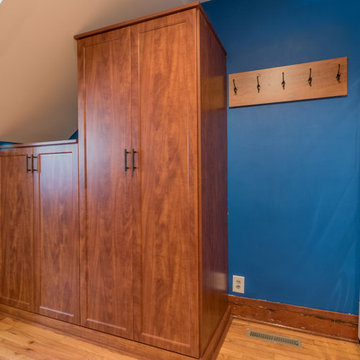
Example of a small classic l-shaped light wood floor utility room design in Minneapolis with shaker cabinets, medium tone wood cabinets, blue walls and a stacked washer/dryer
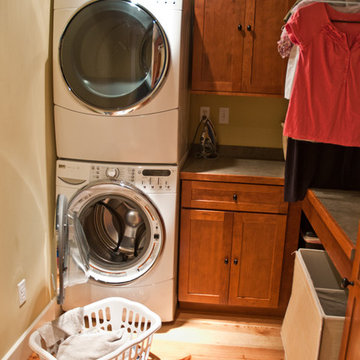
Mark Myers Architects,
Josh Barker Photography
Inspiration for a timeless light wood floor laundry room remodel in Philadelphia with shaker cabinets, medium tone wood cabinets, beige walls and a stacked washer/dryer
Inspiration for a timeless light wood floor laundry room remodel in Philadelphia with shaker cabinets, medium tone wood cabinets, beige walls and a stacked washer/dryer
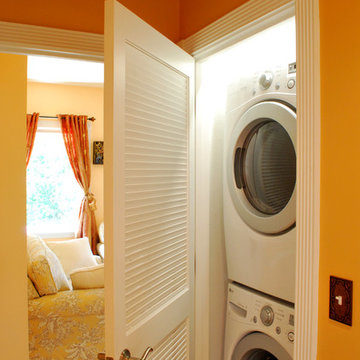
DCA
Laundry closet - small mediterranean light wood floor laundry closet idea in Boston with white walls
Laundry closet - small mediterranean light wood floor laundry closet idea in Boston with white walls

Mike and Stacy moved to the country to be around the rolling landscape and feed the birds outside their Hampshire country home. After living in the home for over ten years, they knew exactly what they wanted to renovate their 1980’s two story once their children moved out. It all started with the desire to open up the floor plan, eliminating constricting walls around the dining room and the eating area that they didn’t plan to use once they had access to what used to be a formal dining room.
They wanted to enhance the already warm country feel their home already had, with some warm hickory cabinets and casual granite counter tops. When removing the pantry and closet between the kitchen and the laundry room, the new design now just flows from the kitchen directly into the smartly appointed laundry area and adjacent powder room.
The new eat in kitchen bar is frequented by guests and grand-children, and the original dining table area can be accessed on a daily basis in the new open space. One instant sensation experienced by anyone entering the front door is the bright light that now transpires from the front of the house clear through the back; making the entire first floor feel free flowing and inviting.
Photo Credits- Joe Nowak

An open 2 story foyer also serves as a laundry space for a family of 5. Previously the machines were hidden behind bifold doors along with a utility sink. The new space is completely open to the foyer and the stackable machines are hidden behind flipper pocket doors so they can be tucked away when not in use. An extra deep countertop allow for plenty of space while folding and sorting laundry. A small deep sink offers opportunities for soaking the wash, as well as a makeshift wet bar during social events. Modern slab doors of solid Sapele with a natural stain showcases the inherent honey ribbons with matching vertical panels. Lift up doors and pull out towel racks provide plenty of useful storage in this newly invigorated space.
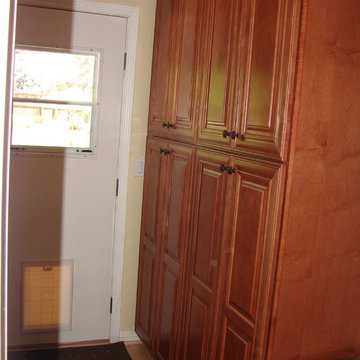
Utility room - small traditional galley light wood floor utility room idea in Sacramento with raised-panel cabinets, medium tone wood cabinets and a side-by-side washer/dryer
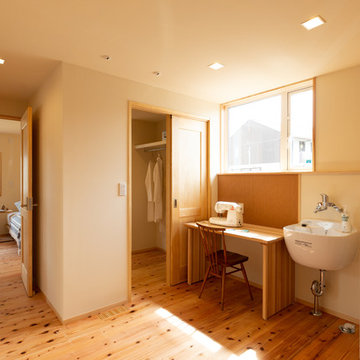
Farmhouse light wood floor and brown floor utility room photo in Other with white walls
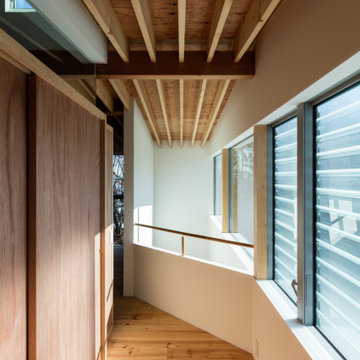
Mid-sized trendy single-wall light wood floor laundry room photo in Osaka with white walls and a concealed washer/dryer
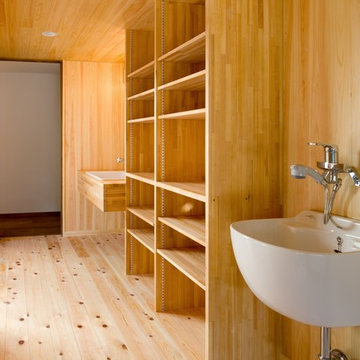
青井谷のいえ
Inspiration for a zen light wood floor laundry room remodel in Other with light wood cabinets
Inspiration for a zen light wood floor laundry room remodel in Other with light wood cabinets

トイレ、洗濯機、洗面台の3つが1つのカウンターに。
左側がユニットバス。 奥は3mの物干し竿が外部と内部に1本づつ。
乾いた服は両サイドに寄せるとウォークインクローゼットスペースへ。
Small trendy single-wall light wood floor, beige floor, vaulted ceiling and wainscoting laundry closet photo in Osaka with a drop-in sink, glass-front cabinets, dark wood cabinets, wood countertops, beige backsplash, wood backsplash, beige walls and beige countertops
Small trendy single-wall light wood floor, beige floor, vaulted ceiling and wainscoting laundry closet photo in Osaka with a drop-in sink, glass-front cabinets, dark wood cabinets, wood countertops, beige backsplash, wood backsplash, beige walls and beige countertops
Light Wood Floor Laundry Room Ideas
1





