Light Wood Floor Laundry Room with Gray Cabinets Ideas
Refine by:
Budget
Sort by:Popular Today
1 - 20 of 162 photos
Item 1 of 3

Photo: Meghan Bob Photography
Small minimalist galley light wood floor and gray floor dedicated laundry room photo in San Francisco with a drop-in sink, gray cabinets, quartz countertops, white walls, a side-by-side washer/dryer and gray countertops
Small minimalist galley light wood floor and gray floor dedicated laundry room photo in San Francisco with a drop-in sink, gray cabinets, quartz countertops, white walls, a side-by-side washer/dryer and gray countertops

Photo: Meghan Bob Photography
Small minimalist light wood floor and gray floor dedicated laundry room photo in San Francisco with gray cabinets, quartz countertops, white walls, a side-by-side washer/dryer, gray countertops and an undermount sink
Small minimalist light wood floor and gray floor dedicated laundry room photo in San Francisco with gray cabinets, quartz countertops, white walls, a side-by-side washer/dryer, gray countertops and an undermount sink
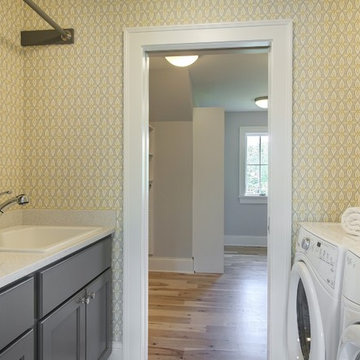
Inspiration for a small galley light wood floor dedicated laundry room remodel in Minneapolis with a drop-in sink, gray cabinets, a side-by-side washer/dryer and recessed-panel cabinets
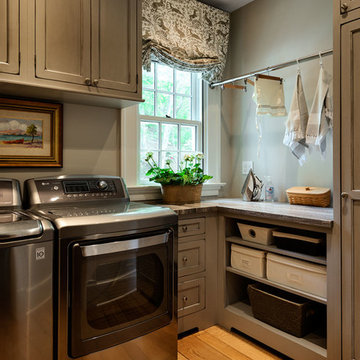
Rob Karosis
Mid-sized country l-shaped light wood floor and beige floor utility room photo in New York with flat-panel cabinets, gray cabinets, gray walls, granite countertops and a side-by-side washer/dryer
Mid-sized country l-shaped light wood floor and beige floor utility room photo in New York with flat-panel cabinets, gray cabinets, gray walls, granite countertops and a side-by-side washer/dryer

Inspiration for a huge country single-wall light wood floor and brown floor dedicated laundry room remodel in Salt Lake City with a farmhouse sink, shaker cabinets, gray cabinets, granite countertops, white walls, a side-by-side washer/dryer and gray countertops
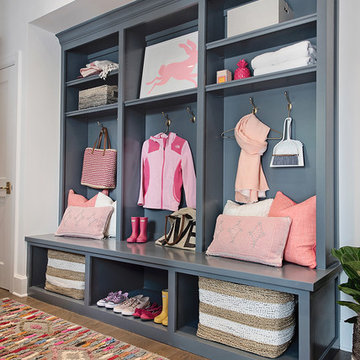
Perfect mudroom storage for the family.
Inspiration for a large eclectic l-shaped light wood floor and brown floor utility room remodel in Austin with recessed-panel cabinets, gray cabinets, white walls and a side-by-side washer/dryer
Inspiration for a large eclectic l-shaped light wood floor and brown floor utility room remodel in Austin with recessed-panel cabinets, gray cabinets, white walls and a side-by-side washer/dryer
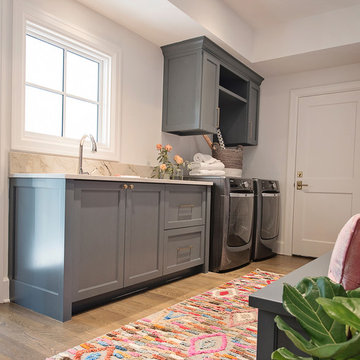
The perfect place to actually enjoy doing laundry!
Inspiration for a large eclectic l-shaped light wood floor and brown floor utility room remodel in Austin with recessed-panel cabinets, gray cabinets, white walls and a side-by-side washer/dryer
Inspiration for a large eclectic l-shaped light wood floor and brown floor utility room remodel in Austin with recessed-panel cabinets, gray cabinets, white walls and a side-by-side washer/dryer
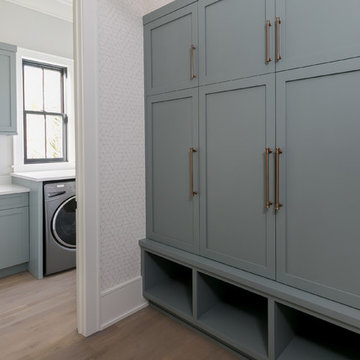
Photo: Patrick Brickman
Laundry room - light wood floor laundry room idea in Charleston with an undermount sink, gray cabinets, quartz countertops, a side-by-side washer/dryer and shaker cabinets
Laundry room - light wood floor laundry room idea in Charleston with an undermount sink, gray cabinets, quartz countertops, a side-by-side washer/dryer and shaker cabinets
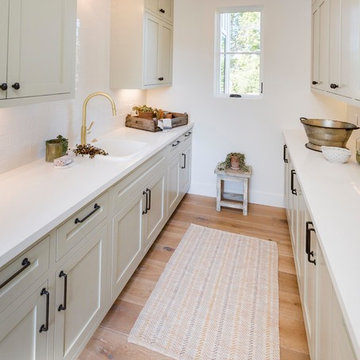
Inspiration for a large modern light wood floor laundry room remodel in San Diego with a drop-in sink, recessed-panel cabinets, gray cabinets, granite countertops and white walls
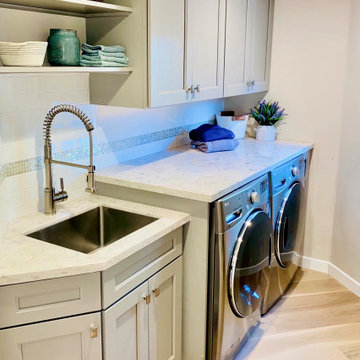
Compact, corner laundry room with low ceilings.
Dedicated laundry room - mid-sized transitional light wood floor dedicated laundry room idea in San Francisco with an undermount sink, shaker cabinets, gray cabinets, quartz countertops, white backsplash, glass tile backsplash, beige walls, a side-by-side washer/dryer and white countertops
Dedicated laundry room - mid-sized transitional light wood floor dedicated laundry room idea in San Francisco with an undermount sink, shaker cabinets, gray cabinets, quartz countertops, white backsplash, glass tile backsplash, beige walls, a side-by-side washer/dryer and white countertops
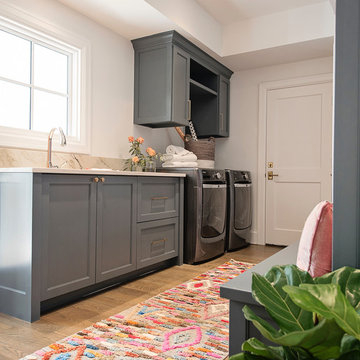
Brass hardware is lovely against the rich, dark cabinet color.
Example of a large eclectic l-shaped light wood floor and brown floor utility room design in Austin with recessed-panel cabinets, gray cabinets, white walls and a side-by-side washer/dryer
Example of a large eclectic l-shaped light wood floor and brown floor utility room design in Austin with recessed-panel cabinets, gray cabinets, white walls and a side-by-side washer/dryer
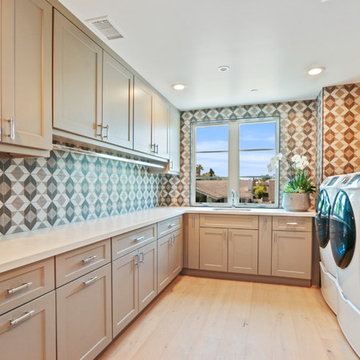
BD Realty
Example of a mid-sized minimalist l-shaped light wood floor and beige floor dedicated laundry room design in Orange County with an undermount sink, shaker cabinets, gray cabinets, quartzite countertops, multicolored walls, a side-by-side washer/dryer and white countertops
Example of a mid-sized minimalist l-shaped light wood floor and beige floor dedicated laundry room design in Orange County with an undermount sink, shaker cabinets, gray cabinets, quartzite countertops, multicolored walls, a side-by-side washer/dryer and white countertops
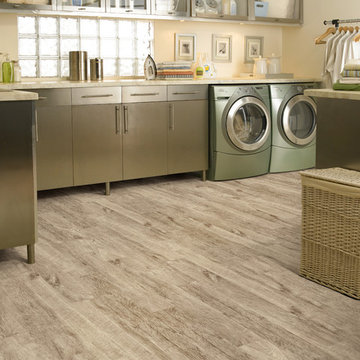
Inspiration for a large contemporary l-shaped light wood floor and brown floor dedicated laundry room remodel in Other with flat-panel cabinets, marble countertops, beige walls, a side-by-side washer/dryer and gray cabinets
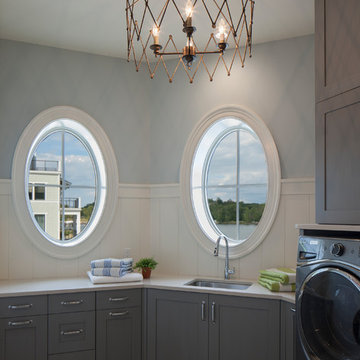
Continuing the calm feel into the other spaces of the home was important. Emphasis was placed on the water views in the laundry room through the layout and color choices.
The cabinets are a shaker door from Grabill Cabinets and the light fixture is from Currey and Company. The paint color is Benjamin Moore Pale Smoke 1584.
Kitchen Designer: Brent Weesies, TruKitchens
Interior Designer: Francesca Owings Interior Design
Builder: Insignia Homes
Architect: J. Visser Design
Photographer: Tippett Photographer
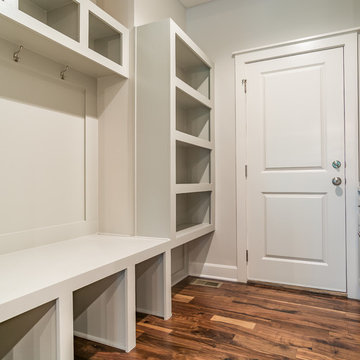
The Varese Plan by Comerio Corporation 4 Bedroom, 3 bath Story 1/2 Plan. This floor plan boasts around 2600 sqft on the main and 2nd floor level. This plan has the option of a 1800 sqft basement finish with 2 additional bedrooms, Hollywood bathroom, 10' bar and spacious living room
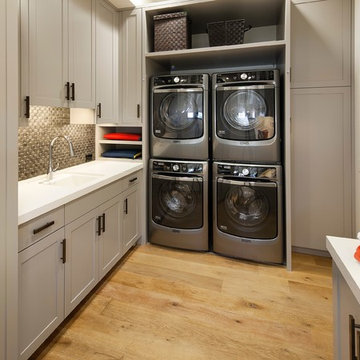
Inspiration for a mid-sized contemporary light wood floor dedicated laundry room remodel in Los Angeles with an undermount sink, shaker cabinets, gray cabinets, quartz countertops, white walls and a stacked washer/dryer
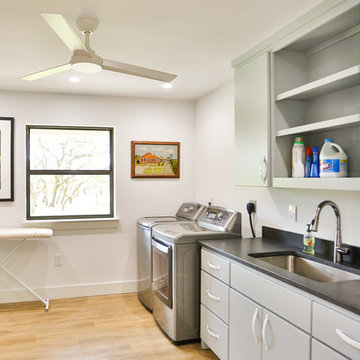
Hill Country Real Estate Photography
Dedicated laundry room - mid-sized 1950s single-wall light wood floor dedicated laundry room idea in Austin with an undermount sink, flat-panel cabinets, gray cabinets, solid surface countertops, white walls, a side-by-side washer/dryer and black countertops
Dedicated laundry room - mid-sized 1950s single-wall light wood floor dedicated laundry room idea in Austin with an undermount sink, flat-panel cabinets, gray cabinets, solid surface countertops, white walls, a side-by-side washer/dryer and black countertops
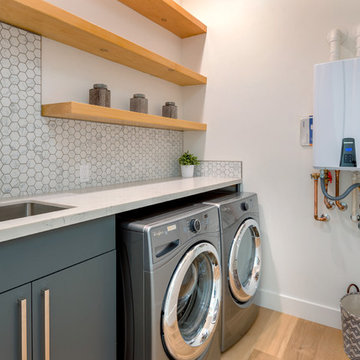
Inspiration for a single-wall light wood floor dedicated laundry room remodel in San Francisco with flat-panel cabinets, gray cabinets, quartz countertops and a side-by-side washer/dryer
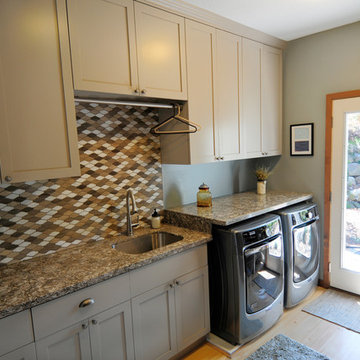
Example of a mid-sized single-wall light wood floor utility room design in Minneapolis with an undermount sink, shaker cabinets, gray cabinets, granite countertops, blue walls and a stacked washer/dryer
Light Wood Floor Laundry Room with Gray Cabinets Ideas
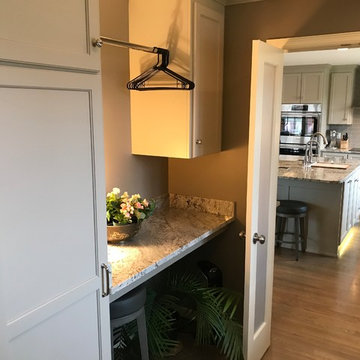
Gary Posselt
Enter the kitchen through the service room that now includes stock-pot/small appliance storage, cleaning closet, washer dryer and deep counters, deep sink. Below folding counter, open space left for package storage, step ladders, etc.
1





