Light Wood Floor Laundry Room with Porcelain Backsplash Ideas
Refine by:
Budget
Sort by:Popular Today
1 - 20 of 25 photos
Item 1 of 3

DreamDesign®49 is a modern lakefront Anglo-Caribbean style home in prestigious Pablo Creek Reserve. The 4,352 SF plan features five bedrooms and six baths, with the master suite and a guest suite on the first floor. Most rooms in the house feature lake views. The open-concept plan features a beamed great room with fireplace, kitchen with stacked cabinets, California island and Thermador appliances, and a working pantry with additional storage. A unique feature is the double staircase leading up to a reading nook overlooking the foyer. The large master suite features James Martin vanities, free standing tub, huge drive-through shower and separate dressing area. Upstairs, three bedrooms are off a large game room with wet bar and balcony with gorgeous views. An outdoor kitchen and pool make this home an entertainer's dream.

Large l-shaped light wood floor and beige floor utility room photo in Phoenix with an undermount sink, flat-panel cabinets, light wood cabinets, quartz countertops, white backsplash, porcelain backsplash, white walls, a side-by-side washer/dryer and beige countertops
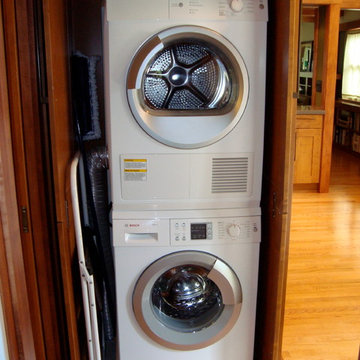
Inspiration for a mid-sized craftsman light wood floor laundry room remodel in Los Angeles with an undermount sink, shaker cabinets, medium tone wood cabinets, quartz countertops, multicolored backsplash and porcelain backsplash

The closet system and laundry space affords these traveling homeowners a place to prep for their travels.
Mid-sized transitional galley light wood floor, brown floor and vaulted ceiling laundry closet photo in Portland with medium tone wood cabinets, wood countertops, white backsplash, porcelain backsplash, white walls, a side-by-side washer/dryer and brown countertops
Mid-sized transitional galley light wood floor, brown floor and vaulted ceiling laundry closet photo in Portland with medium tone wood cabinets, wood countertops, white backsplash, porcelain backsplash, white walls, a side-by-side washer/dryer and brown countertops
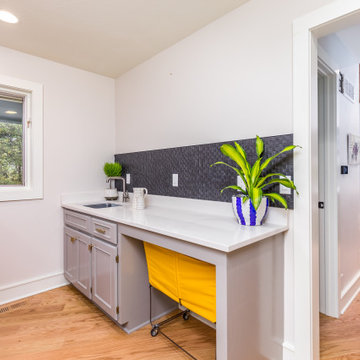
Inspiration for a galley light wood floor and brown floor dedicated laundry room remodel in Kansas City with a drop-in sink, recessed-panel cabinets, gray cabinets, quartz countertops, black backsplash, porcelain backsplash, white walls, a side-by-side washer/dryer and white countertops
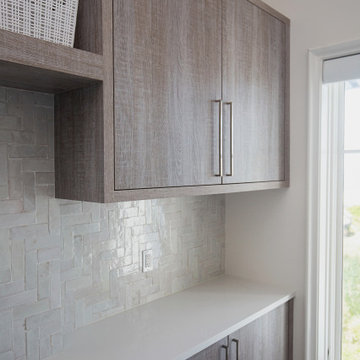
Design/Manufacturer/Installer: Marquis Fine Cabinetry
Collection: Milano
Finish: Spiaggia
Features: Adjustable Legs/Soft Close (Standard), Stainless Steel Toe-Kick
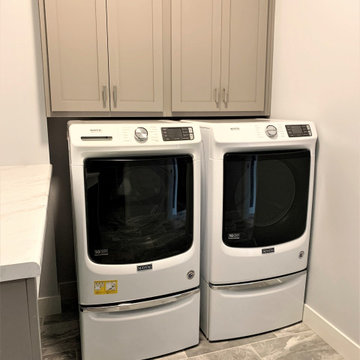
A new construction home built in Bettendorf, Iowa by Heartland Builders of the Quad Cities. Charcoal Blue painted kitchen cabinets in the Savannah flat panel door from our Koch Classic Cabinet line paired with Hanstone Yorkville quartz surfaces, Whirlpool appliances, and Bella Cera French Oak engineered hardwood floors. Design and materials by Village Home Stores.

Mid-sized elegant galley light wood floor, beige floor, wallpaper ceiling and wainscoting utility room photo in Chicago with a single-bowl sink, shaker cabinets, medium tone wood cabinets, quartzite countertops, white backsplash, porcelain backsplash, beige walls, a side-by-side washer/dryer and white countertops
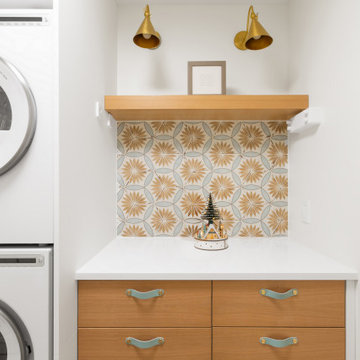
Zionsville, IN - HAUS | Architecture For Modern Lifestyles, Christopher Short, Architect, WERK | Building Modern, Construction Managers, Custom Builder

Zionsville, IN - HAUS | Architecture For Modern Lifestyles, Christopher Short, Architect, WERK | Building Modern, Construction Managers, Custom Builder

Jack Lovel Photographer
Mid-sized trendy u-shaped light wood floor, brown floor, coffered ceiling and wainscoting dedicated laundry room photo in Melbourne with a single-bowl sink, white cabinets, concrete countertops, white backsplash, porcelain backsplash, white walls, a stacked washer/dryer and gray countertops
Mid-sized trendy u-shaped light wood floor, brown floor, coffered ceiling and wainscoting dedicated laundry room photo in Melbourne with a single-bowl sink, white cabinets, concrete countertops, white backsplash, porcelain backsplash, white walls, a stacked washer/dryer and gray countertops
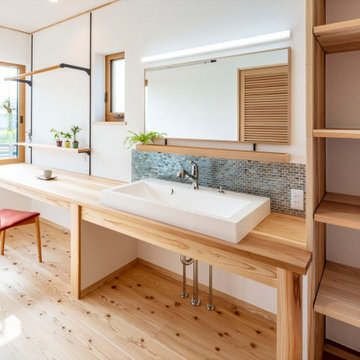
Utility room - single-wall light wood floor utility room idea in Other with a drop-in sink, open cabinets, light wood cabinets, wood countertops, porcelain backsplash and white walls
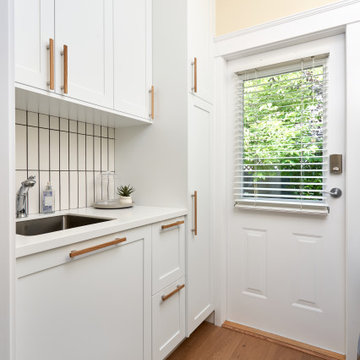
This laundry space is bright and open even though it is a small space. Wood accent handles tie in beautifully with the simple, but elegant white shaker doors of the custom millwork.
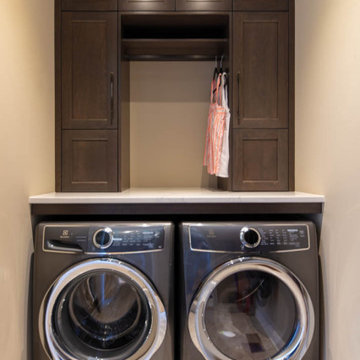
Laundry room - mid-sized l-shaped light wood floor laundry room idea in Ottawa with an undermount sink, recessed-panel cabinets, dark wood cabinets, quartz countertops, gray backsplash, porcelain backsplash, multicolored countertops, beige walls and a side-by-side washer/dryer
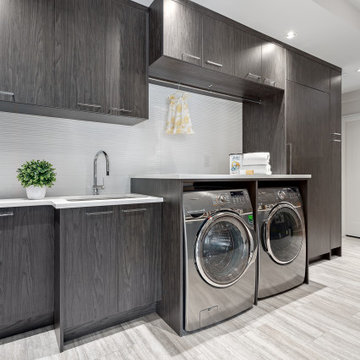
Inspiration for a mid-sized coastal single-wall light wood floor and gray floor utility room remodel in Vancouver with an undermount sink, flat-panel cabinets, gray cabinets, quartz countertops, white backsplash, porcelain backsplash, gray walls, a side-by-side washer/dryer and white countertops
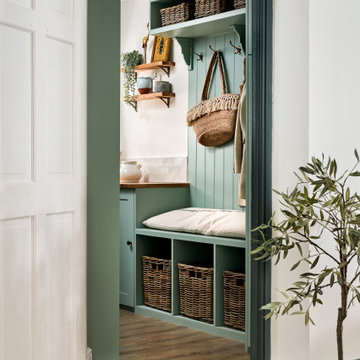
Dedicated laundry room - small contemporary galley light wood floor and brown floor dedicated laundry room idea in London with an undermount sink, flat-panel cabinets, green cabinets, wood countertops, white backsplash, porcelain backsplash, beige walls, an integrated washer/dryer and brown countertops
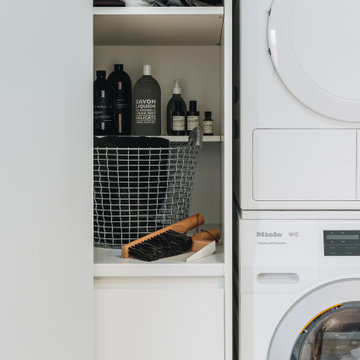
Example of a mid-sized trendy light wood floor and brown floor laundry room design in Wellington with an undermount sink, green cabinets, quartz countertops, gray backsplash, porcelain backsplash, white walls, a stacked washer/dryer and white countertops
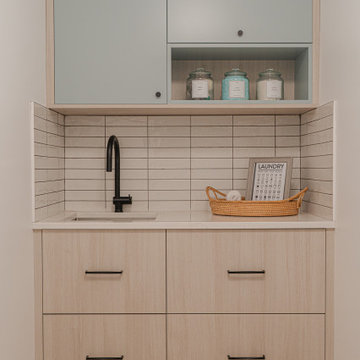
This beautiful new townhome in Vancouver didn’t require many improvements, but everyone can benefit from added storage. Our client, Jill, and her family had been living in the townhome for about a year before reaching out to our team. During our initial in-home consultation, we discussed the family’s needs.

Example of a small trendy galley light wood floor and brown floor dedicated laundry room design in London with an undermount sink, flat-panel cabinets, green cabinets, wood countertops, white backsplash, porcelain backsplash, beige walls, an integrated washer/dryer and brown countertops
Light Wood Floor Laundry Room with Porcelain Backsplash Ideas
1





