Light Wood Floor Powder Room with a Drop-In Sink Ideas
Refine by:
Budget
Sort by:Popular Today
1 - 20 of 206 photos
Item 1 of 3
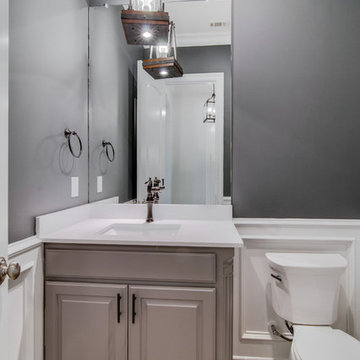
Small light wood floor powder room photo in Dallas with raised-panel cabinets, gray cabinets, a one-piece toilet, gray walls, a drop-in sink and quartzite countertops
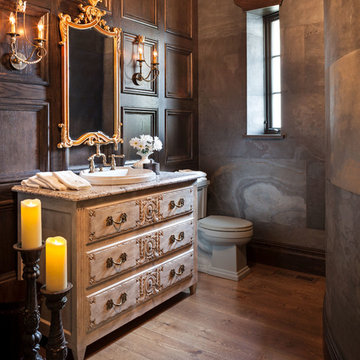
Photo by: Landmark Photography
Powder room - traditional light wood floor powder room idea in Minneapolis with a drop-in sink, distressed cabinets, granite countertops and a two-piece toilet
Powder room - traditional light wood floor powder room idea in Minneapolis with a drop-in sink, distressed cabinets, granite countertops and a two-piece toilet
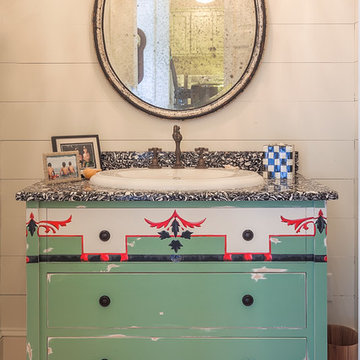
Gregory Allen Butler Photography
Powder room - mid-sized transitional light wood floor powder room idea in Charleston with furniture-like cabinets, distressed cabinets, white walls, a drop-in sink and quartzite countertops
Powder room - mid-sized transitional light wood floor powder room idea in Charleston with furniture-like cabinets, distressed cabinets, white walls, a drop-in sink and quartzite countertops
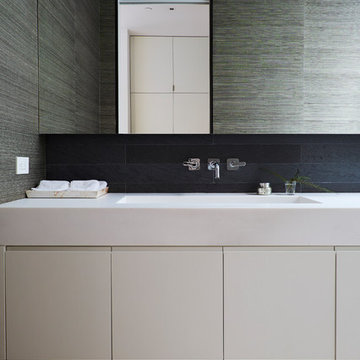
Nicole Franzen
Trendy light wood floor and beige floor powder room photo in San Francisco with flat-panel cabinets, white cabinets, multicolored walls and a drop-in sink
Trendy light wood floor and beige floor powder room photo in San Francisco with flat-panel cabinets, white cabinets, multicolored walls and a drop-in sink
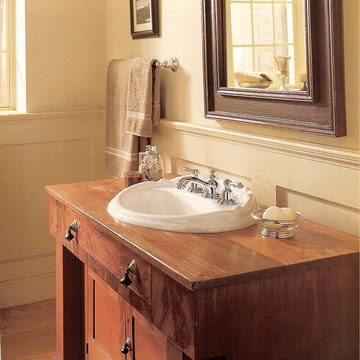
Powder room - mid-sized traditional light wood floor powder room idea in Denver with a drop-in sink, flat-panel cabinets, medium tone wood cabinets, wood countertops and beige walls

Mid-sized trendy white tile light wood floor and beige floor powder room photo in Grand Rapids with shaker cabinets, white cabinets, a two-piece toilet, gray walls, a drop-in sink and beige countertops

Small minimalist light wood floor powder room photo in Other with flat-panel cabinets, blue cabinets, a one-piece toilet, gray walls, a drop-in sink, marble countertops, multicolored countertops and a freestanding vanity
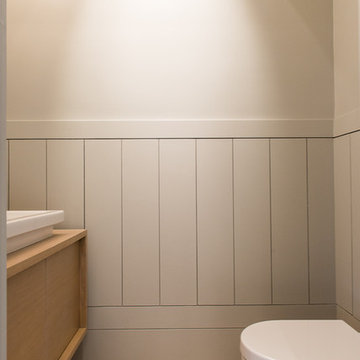
Mid-sized trendy light wood floor and beige floor powder room photo in Atlanta with flat-panel cabinets, light wood cabinets, a wall-mount toilet, beige walls, a drop-in sink and wood countertops
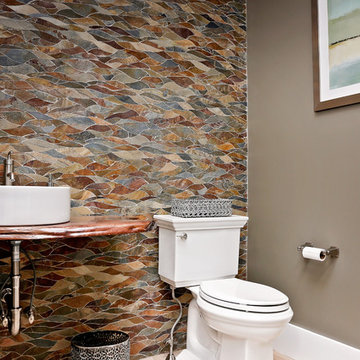
The Montauk, our new model home and design center is now open in the sought after community of Showfield in Lewes. This Hampton’s inspired modern farmhouse feel is a collaboration between Garrison Homes, Element Design and Rsquare in Rehoboth. The Garrison quality craftsmanship can be seen in every inch of this home. Here are some photos of our favorite spaces, but stop by and tour this incredible model to see first hand what makes a Garrison Home so different.
The model is open daily Monday through Friday, 9am-5pm and weekends 11am – 4pm.
See floorplans for the Montauk at http://garrisonhomes.com/floor-plans/garrison-custom-collection/the-montauk/
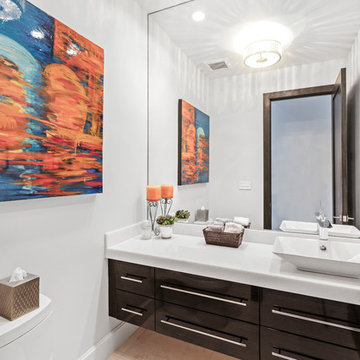
We gave this grand Boca Raton home comfortable interiors reflective of the client's personality.
Project completed by Lighthouse Point interior design firm Barbara Brickell Designs, Serving Lighthouse Point, Parkland, Pompano Beach, Highland Beach, and Delray Beach.
For more about Barbara Brickell Designs, click here: http://www.barbarabrickelldesigns.com
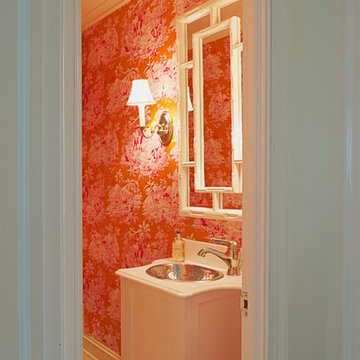
Jane Beiles Photography
Example of a small eclectic light wood floor powder room design in New York with a drop-in sink, furniture-like cabinets, white cabinets and marble countertops
Example of a small eclectic light wood floor powder room design in New York with a drop-in sink, furniture-like cabinets, white cabinets and marble countertops
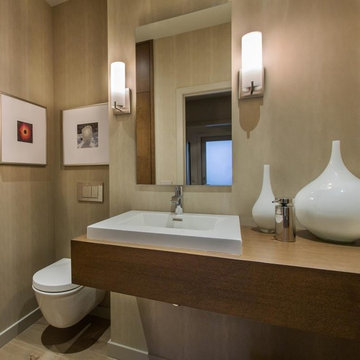
Brandon Heiser
Example of a small trendy light wood floor powder room design in Seattle with flat-panel cabinets, medium tone wood cabinets, a wall-mount toilet, beige walls, wood countertops, a drop-in sink and brown countertops
Example of a small trendy light wood floor powder room design in Seattle with flat-panel cabinets, medium tone wood cabinets, a wall-mount toilet, beige walls, wood countertops, a drop-in sink and brown countertops
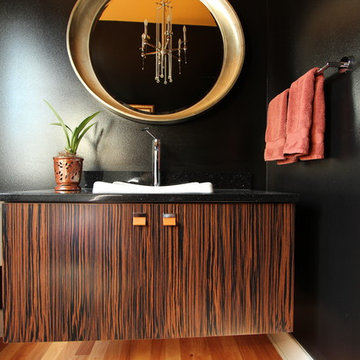
A zebra wood floating vanity was added to this new construction powder room. Topped with a black quartz countertop and a white vessel sink, this modern vanity sets the tone for the rest of the contemporary lake house.
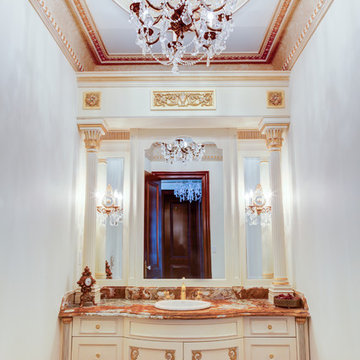
Custom cabinetry and millwork designed and fabricated by Teoria Interiors for a beautiful Kings Point residence.
Photography by Chris Veith
Huge ornate beige tile light wood floor and multicolored floor powder room photo in New York with recessed-panel cabinets, beige cabinets, a wall-mount toilet, beige walls, a drop-in sink, granite countertops and multicolored countertops
Huge ornate beige tile light wood floor and multicolored floor powder room photo in New York with recessed-panel cabinets, beige cabinets, a wall-mount toilet, beige walls, a drop-in sink, granite countertops and multicolored countertops
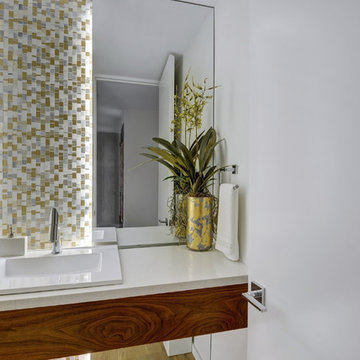
Powder room - small contemporary white tile and glass sheet light wood floor and beige floor powder room idea in Other with flat-panel cabinets, medium tone wood cabinets, a two-piece toilet, white walls, a drop-in sink and quartzite countertops
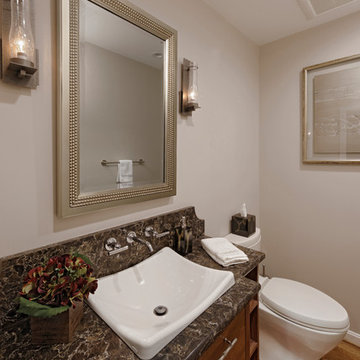
Photography by Bob Narod, Photographer LLC. Designed by Cynthia Murphy of Murphy's Design.
Inspiration for a mid-sized transitional light wood floor powder room remodel in DC Metro with flat-panel cabinets, medium tone wood cabinets, a two-piece toilet, beige walls, granite countertops and a drop-in sink
Inspiration for a mid-sized transitional light wood floor powder room remodel in DC Metro with flat-panel cabinets, medium tone wood cabinets, a two-piece toilet, beige walls, granite countertops and a drop-in sink
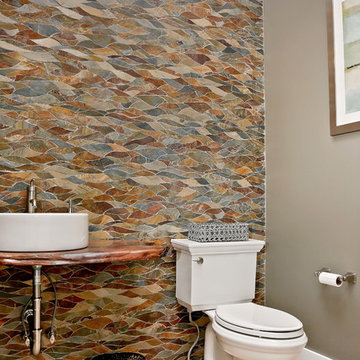
The Montauk, our new model home and design center is now open in the sought after community of Showfield in Lewes. This Hampton’s inspired modern farmhouse feel is a collaboration between Garrison Homes, Element Design and Rsquare in Rehoboth. The Garrison quality craftsmanship can be seen in every inch of this home. Here are some photos of our favorite spaces, but stop by and tour this incredible model to see first hand what makes a Garrison Home so different.
The model is open daily Monday through Friday, 9am-5pm and weekends 11am – 4pm.
See floorplans for the Montauk at http://garrisonhomes.com/floor-plans/garrison-custom-collection/the-montauk/
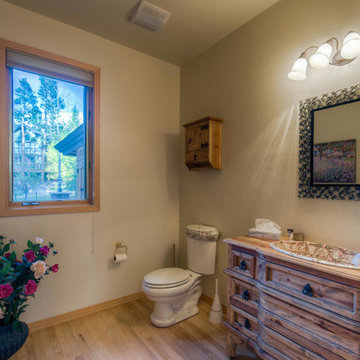
Chris Weber, Orchestrated Light Photography, Inc.
Inspiration for a mid-sized timeless light wood floor powder room remodel in Denver with a drop-in sink, recessed-panel cabinets, medium tone wood cabinets, wood countertops, a one-piece toilet and beige walls
Inspiration for a mid-sized timeless light wood floor powder room remodel in Denver with a drop-in sink, recessed-panel cabinets, medium tone wood cabinets, wood countertops, a one-piece toilet and beige walls
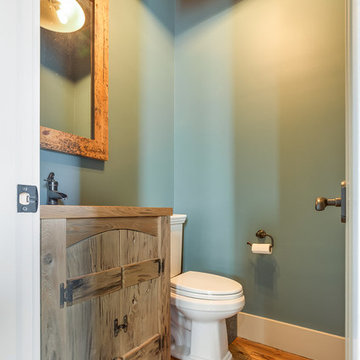
Jana Sobel
Small country light wood floor powder room photo in Birmingham with furniture-like cabinets, light wood cabinets, blue walls, a drop-in sink and wood countertops
Small country light wood floor powder room photo in Birmingham with furniture-like cabinets, light wood cabinets, blue walls, a drop-in sink and wood countertops
Light Wood Floor Powder Room with a Drop-In Sink Ideas
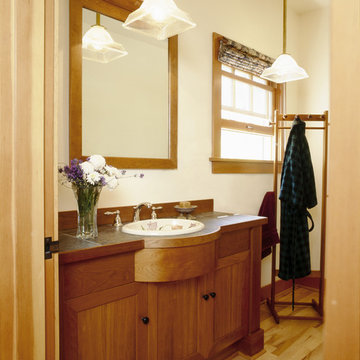
Kevin Ireton
Large transitional light wood floor powder room photo in Seattle with a drop-in sink, flat-panel cabinets, medium tone wood cabinets and beige walls
Large transitional light wood floor powder room photo in Seattle with a drop-in sink, flat-panel cabinets, medium tone wood cabinets and beige walls
1





