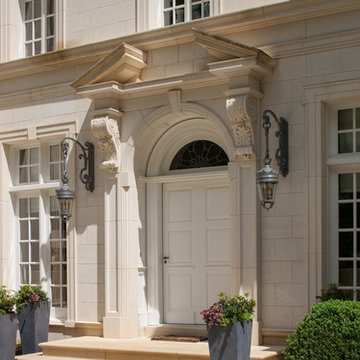Limestone Floor and Terra-Cotta Tile Entryway Ideas
Refine by:
Budget
Sort by:Popular Today
1 - 20 of 3,050 photos
Item 1 of 3
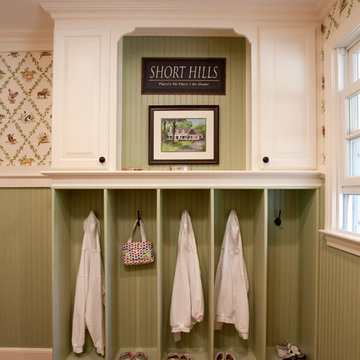
Mudroom - traditional terra-cotta tile mudroom idea in New York with green walls
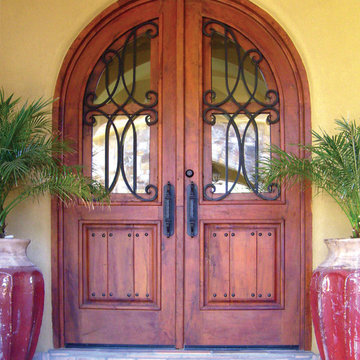
Visit Our Showroom!
15125 North Hayden Road
Scottsdale, AZ 85260
Inspiration for a mid-sized rustic terra-cotta tile entryway remodel in Phoenix with yellow walls and a medium wood front door
Inspiration for a mid-sized rustic terra-cotta tile entryway remodel in Phoenix with yellow walls and a medium wood front door
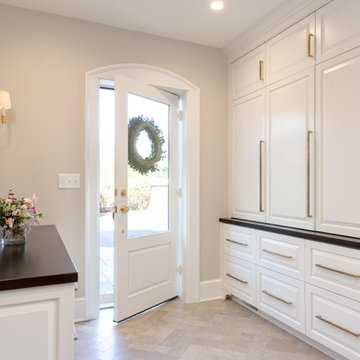
Qphoto
Example of a small transitional limestone floor and gray floor mudroom design in Richmond with gray walls and a white front door
Example of a small transitional limestone floor and gray floor mudroom design in Richmond with gray walls and a white front door

Entryway - large traditional beige floor and limestone floor entryway idea in Orlando with beige walls and a dark wood front door
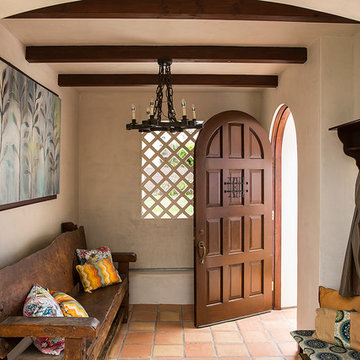
Manolo Langis
Entryway - mid-sized mediterranean terra-cotta tile entryway idea in Los Angeles with beige walls and a dark wood front door
Entryway - mid-sized mediterranean terra-cotta tile entryway idea in Los Angeles with beige walls and a dark wood front door

Inspiration for a large rustic limestone floor double front door remodel in Denver with brown walls and a glass front door

Photo by Misha Bruk Front Entry Detail
Inspiration for a mediterranean terra-cotta tile entryway remodel in Orange County with a dark wood front door
Inspiration for a mediterranean terra-cotta tile entryway remodel in Orange County with a dark wood front door
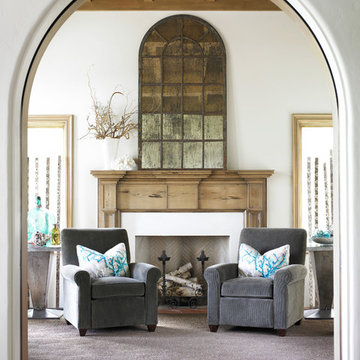
Photo Credit - Emily Followill
Example of a beach style terra-cotta tile entryway design in Atlanta
Example of a beach style terra-cotta tile entryway design in Atlanta
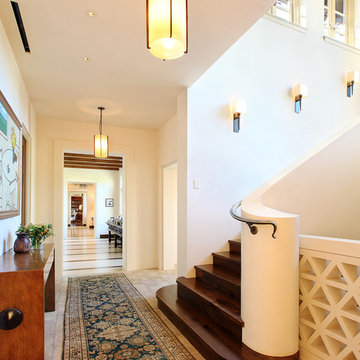
Huge tuscan terra-cotta tile entry hall photo in San Francisco with white walls
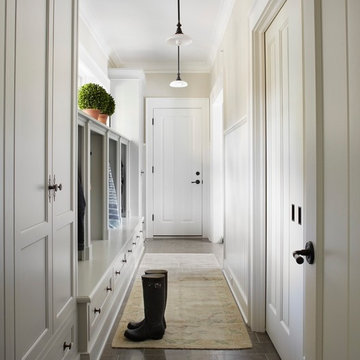
Fabulous galley style Mud Room featuring custom built in cabinetry painted in a Gustavian gray and fitted with iron pulls. A limestone floor, vintage style pendant lights and an antique rug infuse old world charm into this new construction space.
Interior Design: Molly Quinn Design
Architect: Hackley & Associates
Builder: Homes by James
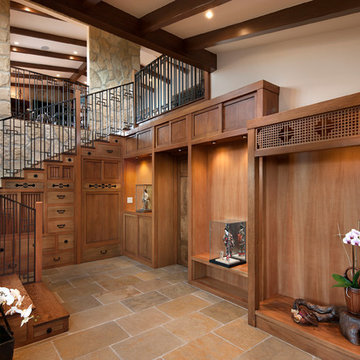
Jim Bartsch Photography
Inspiration for a mid-sized asian limestone floor foyer remodel in Santa Barbara with white walls
Inspiration for a mid-sized asian limestone floor foyer remodel in Santa Barbara with white walls

photo credit: Haris Kenjar
Example of a minimalist terra-cotta tile and blue floor entryway design in Albuquerque with white walls
Example of a minimalist terra-cotta tile and blue floor entryway design in Albuquerque with white walls
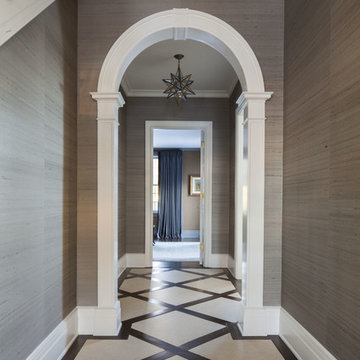
Classic entryway with inlaid limestone tile in wood grid. Chocolate brown silk wallpaper.
Example of a mid-sized classic limestone floor and beige floor entryway design in Dallas with brown walls
Example of a mid-sized classic limestone floor and beige floor entryway design in Dallas with brown walls
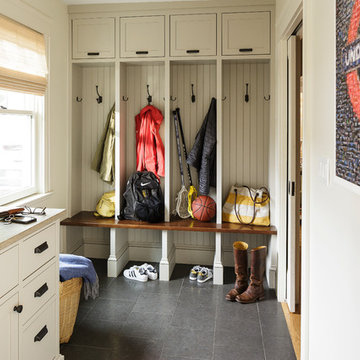
Chip Riegel
www.chipriegel.com
Mid-sized elegant limestone floor mudroom photo in Providence with white walls
Mid-sized elegant limestone floor mudroom photo in Providence with white walls
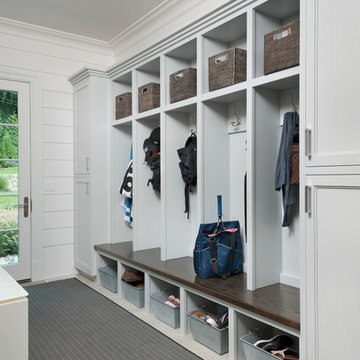
The mudroom serves the dual purpose of providing an elegant access way into the house from the secondary side entrance and the 3 car garage, as well as acting as a cabana for the pool and outdoor living spaces with a separate door leading to these areas. Two additional pantries for the kitchen are located off the mudroom with built in cabinetry with a brushed zinc countertop and brushed zinc pillowed pattern backsplash. The command center may also be found off the mudroom, with a large built-in working desk and credenza.
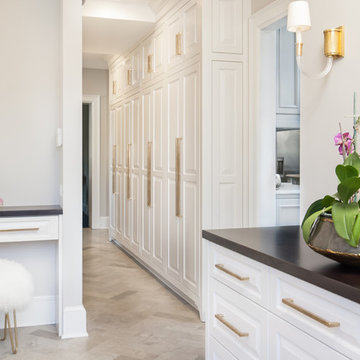
The expansion of this mudroom more than doubled its size. New custom cabinets ensure everything has a place. New tile floor and brass hardware tie the new and existing spaces together.
QPH Photo
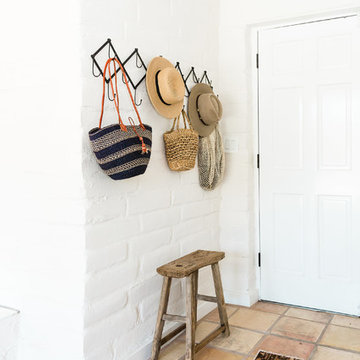
Inspiration for a southwestern terra-cotta tile single front door remodel in San Diego with white walls and a white front door
Limestone Floor and Terra-Cotta Tile Entryway Ideas
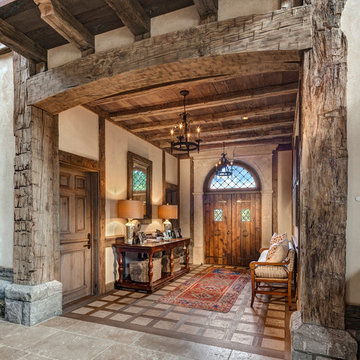
HOBI Award 2013 - Winner - Custom Home of the Year
HOBI Award 2013 - Winner - Project of the Year
HOBI Award 2013 - Winner - Best Custom Home 6,000-7,000 SF
HOBI Award 2013 - Winner - Best Remodeled Home $2 Million - $3 Million
Brick Industry Associates 2013 Brick in Architecture Awards 2013 - Best in Class - Residential- Single Family
AIA Connecticut 2014 Alice Washburn Awards 2014 - Honorable Mention - New Construction
athome alist Award 2014 - Finalist - Residential Architecture
Charles Hilton Architects
Woodruff/Brown Architectural Photography
1







