Travertine Floor and Limestone Floor Basement Ideas
Refine by:
Budget
Sort by:Popular Today
1 - 20 of 211 photos
Item 1 of 3
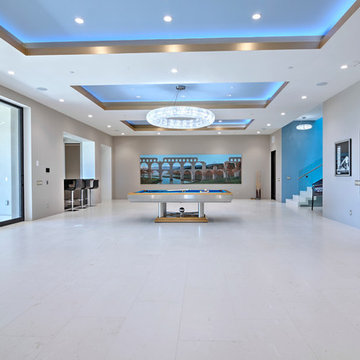
Large trendy walk-out limestone floor and white floor basement photo in Orange County with gray walls and no fireplace
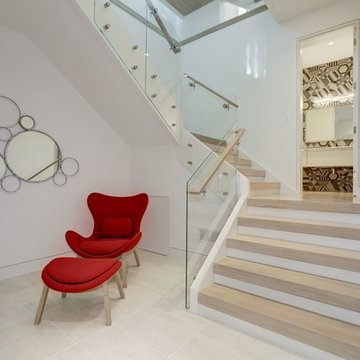
Spectacular Contemporary home with walls of glass and unparalleled design decorated for the discerning buyer.
Inspiration for a large contemporary walk-out limestone floor and beige floor basement remodel in DC Metro with white walls, a standard fireplace and a stone fireplace
Inspiration for a large contemporary walk-out limestone floor and beige floor basement remodel in DC Metro with white walls, a standard fireplace and a stone fireplace
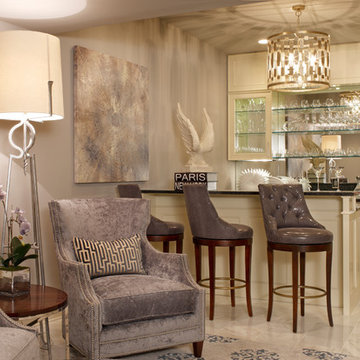
This space was a blank canvas when we were hired by the client. We had total freedom to design a bar area in the lower level of the home. As we are glam designers we started with a soft pallet and added mirror and lots of lighting. In the end the space was beyond our clients dream.
Interior Designer: Bryan A. Kirkland
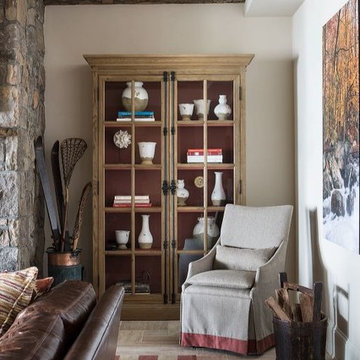
Angie Seckinger
Inspiration for a large timeless walk-out limestone floor basement remodel in DC Metro with beige walls and a standard fireplace
Inspiration for a large timeless walk-out limestone floor basement remodel in DC Metro with beige walls and a standard fireplace
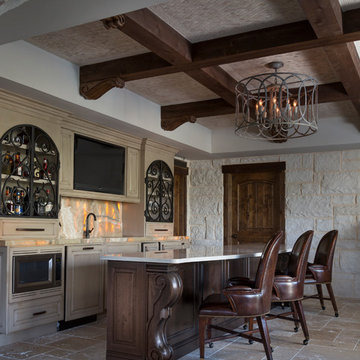
Limestone walls and tiled ceiling is a perfect back drop to the incredible backlit onyx bar (it's spectacular in person) The tiled ceiling with dark wood architectural beams blend with the bar and stools, while the Travertine tile floor completes the look.
Photo by Patrick Heagney
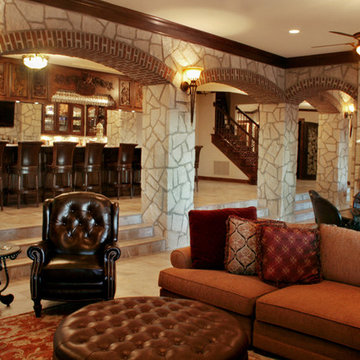
The lower tier is perfect for game day with a comfortable seating area, big screen tv, game table, a grand 2 sided fireplace with a pool table on one side. This walk out basement is the ideal space to just spread out and enjoy the day.
Photo by NSPJ Architects/Cathy Kudelko
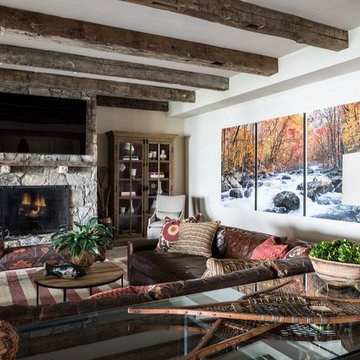
Angie Seckinger
Large elegant walk-out limestone floor basement photo in DC Metro with beige walls, a standard fireplace and a stone fireplace
Large elegant walk-out limestone floor basement photo in DC Metro with beige walls, a standard fireplace and a stone fireplace
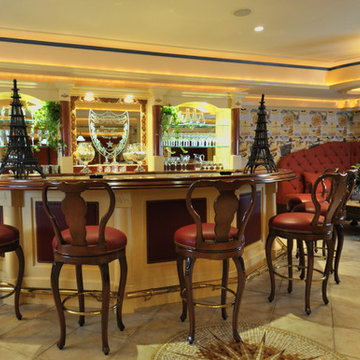
On either side of the bar, we created a pair of conversation areas in the form of a banquet, using burgundy and gold quilted fabric. Over top hangs and metal chandelier. The bar in the foreground, has a wood top and we chose to paint it rather than keep it wood. This made the lower level much brighter.
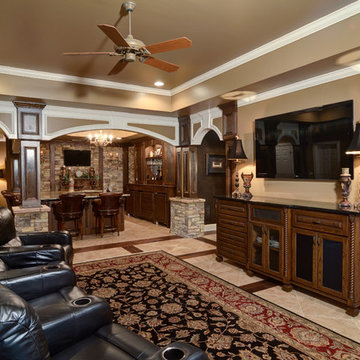
Large elegant walk-out travertine floor basement photo in Atlanta with beige walls and no fireplace
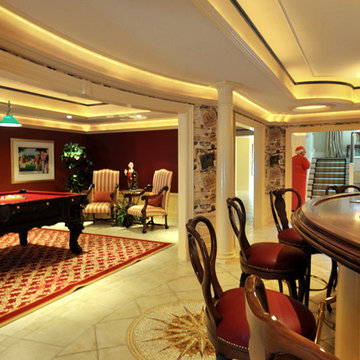
In this view gives you the opportunity to view the billard table area just off of the bar. We chose to paint these walls in a burgundy color and pop the accent color of teal in the upper molding. The bar in the foreground, has a wood top and we chose to paint it rather than keep it wood. A mosaic medalion is placed at the center of the bar floor.
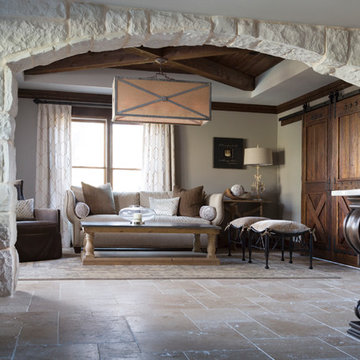
Limestone frames the casual family area and provides a unique transition from the sitting area to the bar. Authentic barn doors open to the family's home gym.
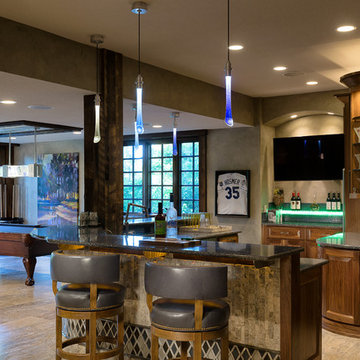
This beautiful, luxurious custom estate in the hills of eastern Kansas masterfully balances several different styles to encompass the unique taste and lifestyle of the homeowners. The traditional, transitional, and contemporary influences blend harmoniously to create a home that is as comfortable, functional, and timeless as it is stunning--perfect for aging in place!
Photos by Thompson Photography
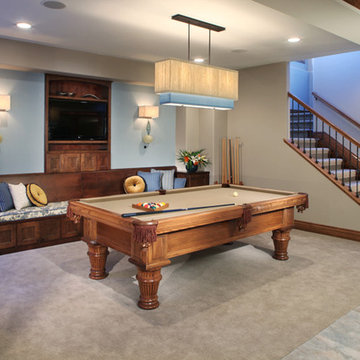
Photo by Scott Hasson Photography
ArcWest Architects teamed with Atelier Interior Design and Oiled Hinge Construction to provide a complete build-out and basement renovation of an existing 2,500 sf residential basement within a 7,000 sf Arvada home.
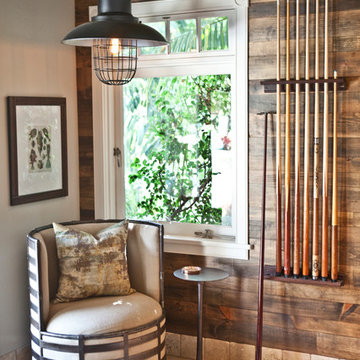
Large mountain style look-out limestone floor and brown floor basement photo in San Diego with beige walls and no fireplace
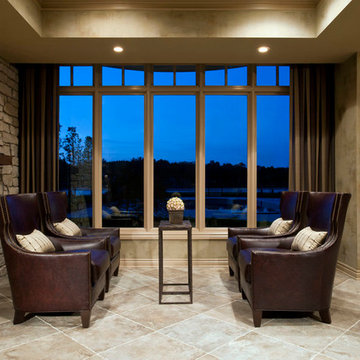
This carefully planned new construction lower level features full design of all Architectural details and finishes throughout with furnishings and styling. The stone wall is accented with Faux finishes throughout and custom drapery overlooking a expansive lake.
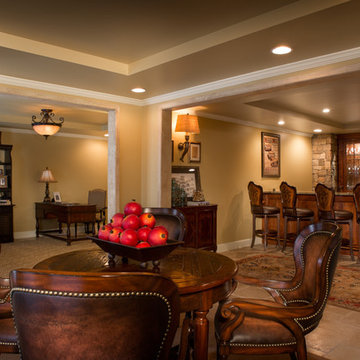
Heather Fritz
Example of a large classic walk-out travertine floor basement design in Atlanta with beige walls and a standard fireplace
Example of a large classic walk-out travertine floor basement design in Atlanta with beige walls and a standard fireplace
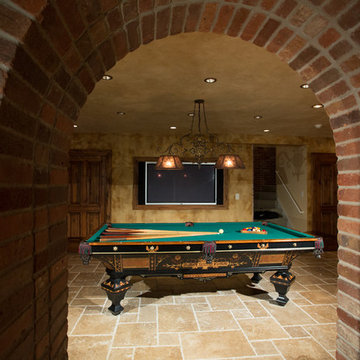
Miller + Miller Real Estate |
The finished basement features heated stone floors, large screen TVs, and an expansive 500 gallon salt water reef aquarium with mature corals and State of the Art Energy Saving Lighting. A great space for entertaining. The basement’s game room connects to the bar and theater/media room, as well as a wine cellar and exercise room also steps away.
Photographed by MILLER+MILLER Architectural Photography
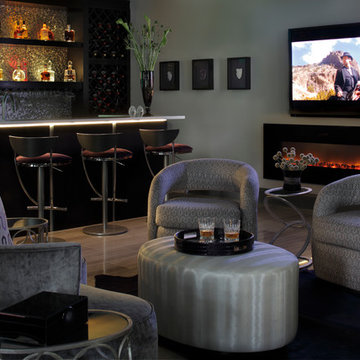
Mali Azima
Inspiration for a large contemporary walk-out limestone floor basement remodel in Atlanta with gray walls
Inspiration for a large contemporary walk-out limestone floor basement remodel in Atlanta with gray walls
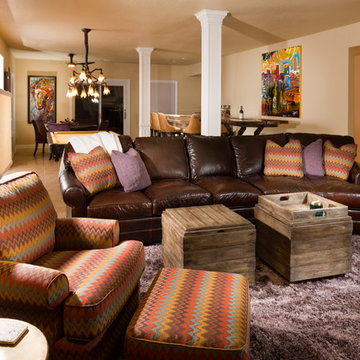
Jeremy McGraw Photographer
Example of a mid-sized minimalist limestone floor and beige floor basement design in Other with beige walls and no fireplace
Example of a mid-sized minimalist limestone floor and beige floor basement design in Other with beige walls and no fireplace
Travertine Floor and Limestone Floor Basement Ideas
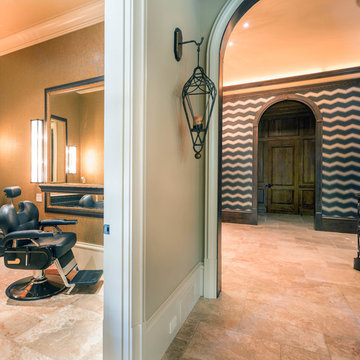
The bold wallpaper in the vestibule of the terrace level helps transition the visitors and introduce a variety of entertainment and enjoyment options. This shot shows the beauty and barber shop on the left, and the entrance to the home theater straight ahead.
A Bonisolli Photography
1





