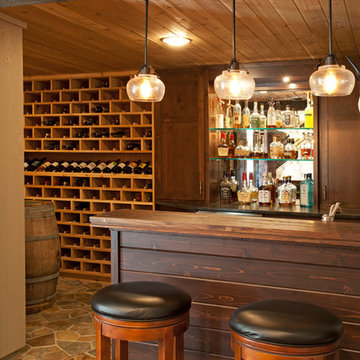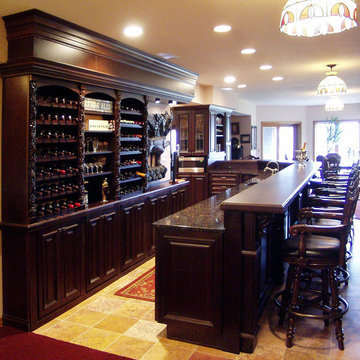Travertine Floor and Limestone Floor Home Bar Ideas
Refine by:
Budget
Sort by:Popular Today
1 - 20 of 760 photos
Item 1 of 3

Bar area
Mid-sized trendy galley limestone floor and gray floor wet bar photo in Los Angeles with an undermount sink, flat-panel cabinets, gray cabinets, quartz countertops, brown backsplash, wood backsplash and white countertops
Mid-sized trendy galley limestone floor and gray floor wet bar photo in Los Angeles with an undermount sink, flat-panel cabinets, gray cabinets, quartz countertops, brown backsplash, wood backsplash and white countertops

Ross Chandler Photography
Working closely with the builder, Bob Schumacher, and the home owners, Patty Jones Design selected and designed interior finishes for this custom lodge-style home in the resort community of Caldera Springs. This 5000+ sq ft home features premium finishes throughout including all solid slab counter tops, custom light fixtures, timber accents, natural stone treatments, and much more.

This small morning kitchen in the master bedroom is full of functionality in a tiny space. A trough sink and bar faucet are next to a built in refrigerator and coffee maker.
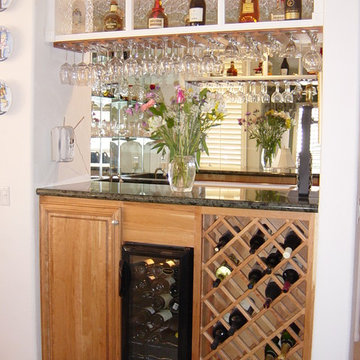
Mid-sized elegant u-shaped travertine floor wet bar photo in Other with no sink, beaded inset cabinets, medium tone wood cabinets, granite countertops and beige backsplash
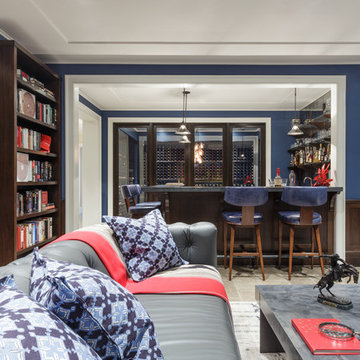
Wine Room and Bar off Theater
photo: David Duncan Livingston
Inspiration for a large transitional l-shaped limestone floor home bar remodel in San Francisco with soapstone countertops and gray backsplash
Inspiration for a large transitional l-shaped limestone floor home bar remodel in San Francisco with soapstone countertops and gray backsplash

Heather Ryan, Interior Designer H.Ryan Studio - Scottsdale, AZ www.hryanstudio.com
Inspiration for a mid-sized transitional single-wall travertine floor and gray floor wet bar remodel in Phoenix with an undermount sink, glass-front cabinets, dark wood cabinets, quartz countertops, gray backsplash, quartz backsplash and gray countertops
Inspiration for a mid-sized transitional single-wall travertine floor and gray floor wet bar remodel in Phoenix with an undermount sink, glass-front cabinets, dark wood cabinets, quartz countertops, gray backsplash, quartz backsplash and gray countertops

Photo: Everett & Soule
Inspiration for a huge rustic single-wall limestone floor seated home bar remodel in Orlando with dark wood cabinets, soapstone countertops, brown backsplash and wood backsplash
Inspiration for a huge rustic single-wall limestone floor seated home bar remodel in Orlando with dark wood cabinets, soapstone countertops, brown backsplash and wood backsplash
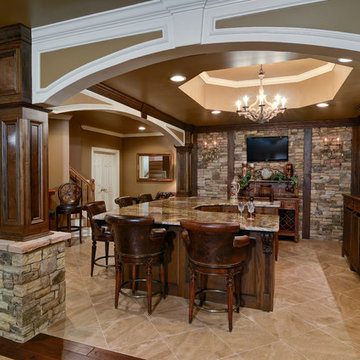
Designed and Built by Home Expressions Interiors by Laura Bloom. Client's goal was to open up their Terrace Level; making it a multi-functional space for entertaining. Several walls were removed and arched openings created. The custom bar, trim details, palette and finishes were designed to be elegant and work in harmony with the existing finished areas of the home. Stone highlights were matched to the outdoor living space that is visible from this area. Leather furnishings, caramel stone and wood flooring added unique interest and warmth but ease of maintenance in completing this stunning space.
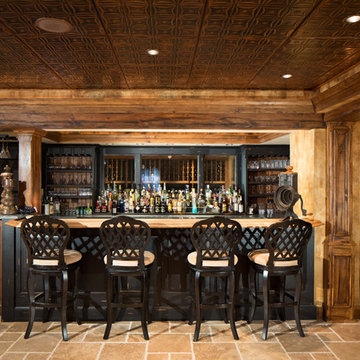
Miller + Miller Real Estate |
Amazing custom built basement bar.
Photographed by MILLER+MILLER Architectural Photography
Example of a large classic travertine floor home bar design in Chicago
Example of a large classic travertine floor home bar design in Chicago

Mid-sized trendy u-shaped limestone floor seated home bar photo in Miami with flat-panel cabinets, black cabinets, quartz countertops and black countertops

Mike Ortega
Example of a large transitional l-shaped travertine floor wet bar design in Houston with an undermount sink, shaker cabinets, light wood cabinets, concrete countertops, gray backsplash and stone slab backsplash
Example of a large transitional l-shaped travertine floor wet bar design in Houston with an undermount sink, shaker cabinets, light wood cabinets, concrete countertops, gray backsplash and stone slab backsplash
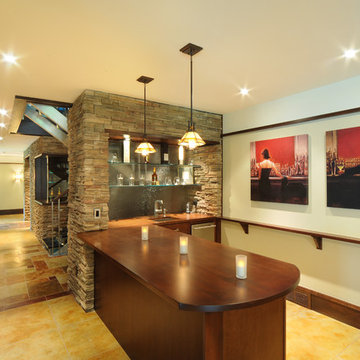
©2012 stockstudiophotography.com
Built by Moore Construction, Inc.
Large arts and crafts galley travertine floor seated home bar photo in Burlington with an undermount sink, flat-panel cabinets, dark wood cabinets, wood countertops, glass sheet backsplash and brown countertops
Large arts and crafts galley travertine floor seated home bar photo in Burlington with an undermount sink, flat-panel cabinets, dark wood cabinets, wood countertops, glass sheet backsplash and brown countertops
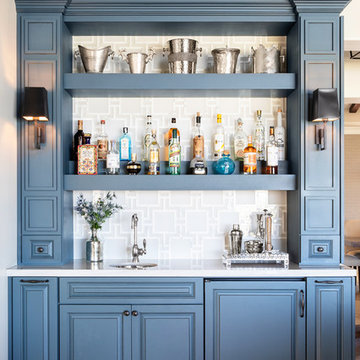
Photography: Jenny Siegwart
Home bar - large transitional travertine floor and beige floor home bar idea in San Diego
Home bar - large transitional travertine floor and beige floor home bar idea in San Diego
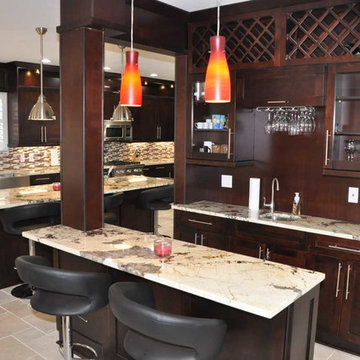
Seated home bar - mid-sized craftsman single-wall travertine floor seated home bar idea in Tampa with an undermount sink, shaker cabinets, dark wood cabinets, granite countertops, brown backsplash and wood backsplash
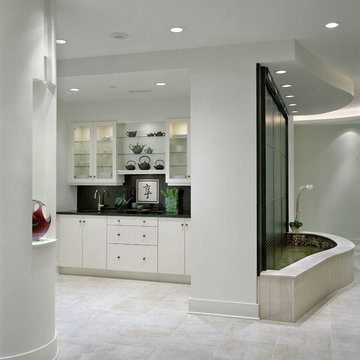
Tea service area sits behind granite water wall, and serves adjacent tea room. Custom marble mosaic backsplash was created from calligraphy image, and anchors illuminated display cabinets for tea pot collection. Created under the auspices of Full Circle Architects, built by Brinkmann Construction, Photography by Alise O'Brien Architectural Photography
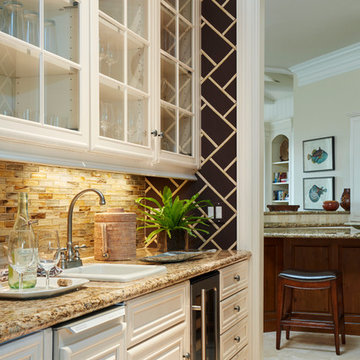
Bar/Butler's Pantry
Robert Brantley Photography
Inspiration for a small transitional single-wall travertine floor wet bar remodel in Miami with a drop-in sink, glass-front cabinets, white cabinets, granite countertops, beige backsplash and glass tile backsplash
Inspiration for a small transitional single-wall travertine floor wet bar remodel in Miami with a drop-in sink, glass-front cabinets, white cabinets, granite countertops, beige backsplash and glass tile backsplash
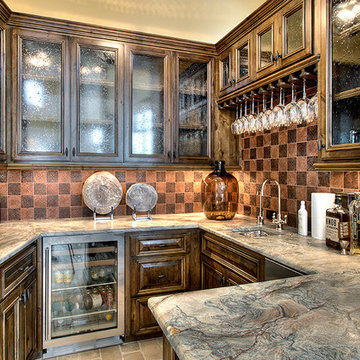
Wet Bar off Family Room
Inspiration for a small mediterranean u-shaped limestone floor wet bar remodel in Austin with an undermount sink, glass-front cabinets, dark wood cabinets, granite countertops and brown backsplash
Inspiration for a small mediterranean u-shaped limestone floor wet bar remodel in Austin with an undermount sink, glass-front cabinets, dark wood cabinets, granite countertops and brown backsplash
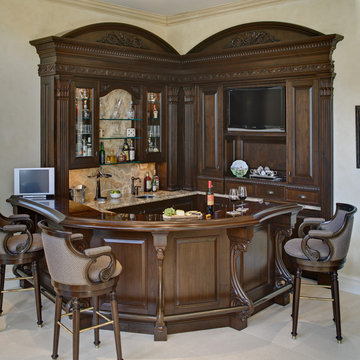
Honorable Mention 2010 Custom Woodworking Magazine contest
The layout of this raised panel walnut bar, and the shape of the burl countertop makes it very welcoming. The traditional grape motif carving runs throughout the piece, from the carved foot brackets to the fascia and pediments above. The pilasters are fluted, with a mediterranean capital. Egg and dart runs along the drawers. There is a sink, a DW and Wine cooler behind the bar. There are also glass doors, glass shelves and lighting.
Photo Wing Wong
Travertine Floor and Limestone Floor Home Bar Ideas
1






