Limestone Floor Entryway with Gray Walls Ideas
Refine by:
Budget
Sort by:Popular Today
1 - 20 of 212 photos
Item 1 of 3
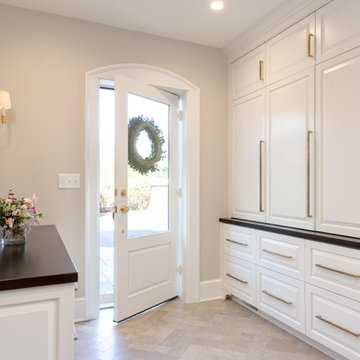
Qphoto
Example of a small transitional limestone floor and gray floor mudroom design in Richmond with gray walls and a white front door
Example of a small transitional limestone floor and gray floor mudroom design in Richmond with gray walls and a white front door
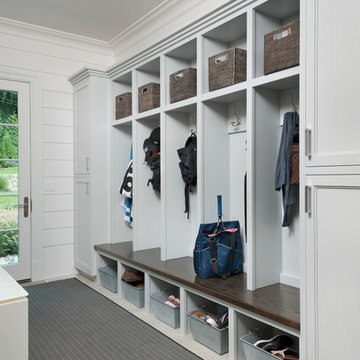
The mudroom serves the dual purpose of providing an elegant access way into the house from the secondary side entrance and the 3 car garage, as well as acting as a cabana for the pool and outdoor living spaces with a separate door leading to these areas. Two additional pantries for the kitchen are located off the mudroom with built in cabinetry with a brushed zinc countertop and brushed zinc pillowed pattern backsplash. The command center may also be found off the mudroom, with a large built-in working desk and credenza.
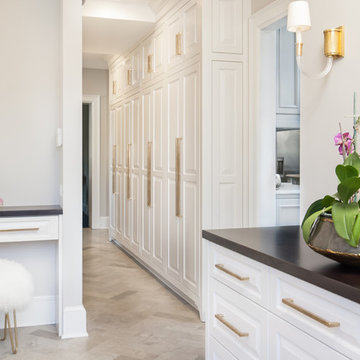
The expansion of this mudroom more than doubled its size. New custom cabinets ensure everything has a place. New tile floor and brass hardware tie the new and existing spaces together.
QPH Photo
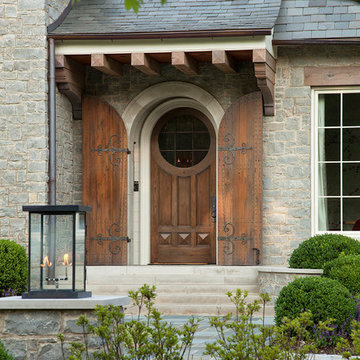
Example of a large classic limestone floor entryway design in Other with gray walls and a medium wood front door
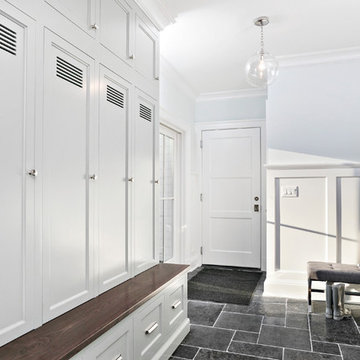
All Interior selections/finishes by Monique Varsames
Furniture staged by Stage to Show
Photos by Frank Ambrosiono
Entryway - large transitional limestone floor entryway idea in New York with gray walls and a dark wood front door
Entryway - large transitional limestone floor entryway idea in New York with gray walls and a dark wood front door
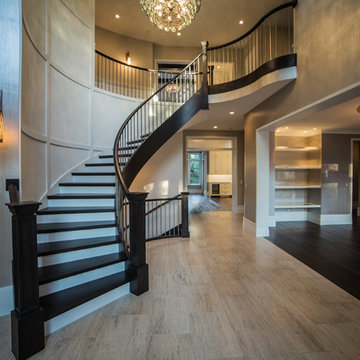
Foyer
Huge transitional limestone floor entryway photo in Chicago with gray walls and a dark wood front door
Huge transitional limestone floor entryway photo in Chicago with gray walls and a dark wood front door
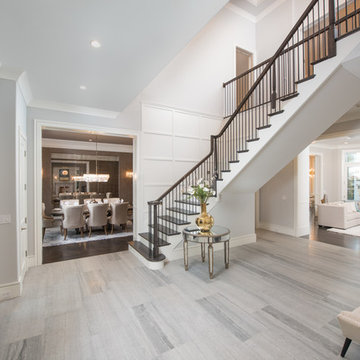
Open Foyer
Matt Mansueto
Example of a large transitional limestone floor and gray floor entryway design in Chicago with gray walls and a dark wood front door
Example of a large transitional limestone floor and gray floor entryway design in Chicago with gray walls and a dark wood front door
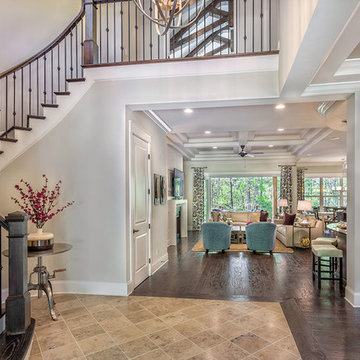
Foyer of the Arthur Rutenberg Homes Asheville 1267 model home built by Greenville, SC home builders, American Eagle Builders.
Large elegant limestone floor entryway photo in Other with gray walls and a dark wood front door
Large elegant limestone floor entryway photo in Other with gray walls and a dark wood front door
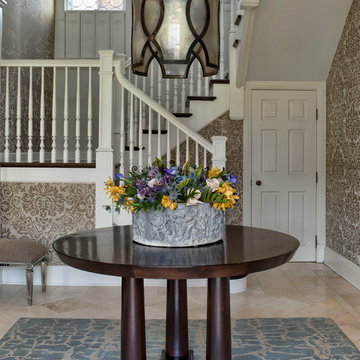
Buckingham Interiors + Design
Foyer - mid-sized transitional limestone floor foyer idea in Chicago with gray walls
Foyer - mid-sized transitional limestone floor foyer idea in Chicago with gray walls
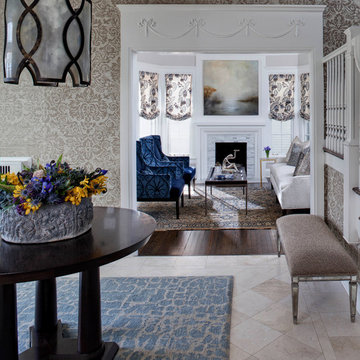
Buckingham Interiors + Design
Example of a mid-sized transitional limestone floor foyer design in Chicago with gray walls
Example of a mid-sized transitional limestone floor foyer design in Chicago with gray walls
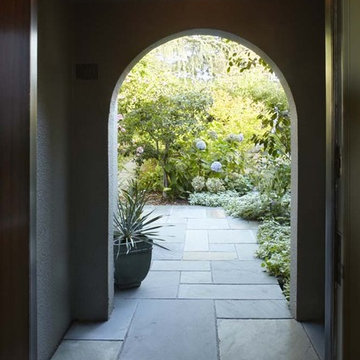
Example of a classic limestone floor front door design in San Francisco with gray walls
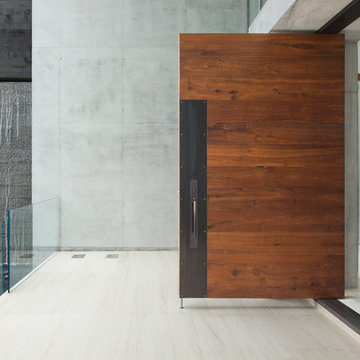
The elegant custom door is open, allowing for a view inside. The relaxing waterfall wall provides a calming ambiance.
Inspiration for a large contemporary white floor and limestone floor entryway remodel in Miami with gray walls and a dark wood front door
Inspiration for a large contemporary white floor and limestone floor entryway remodel in Miami with gray walls and a dark wood front door
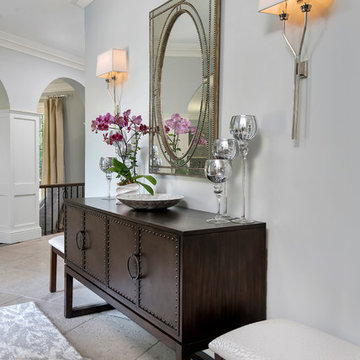
Elizabeth Taich Design is a Chicago-based full-service interior architecture and design firm that specializes in sophisticated yet livable environments.
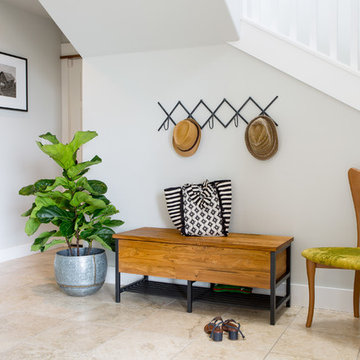
This client wanted a fresh start, taking only minimal items from her old house when she moved. We gave the kitchen and half bath a facelift, and then decorated the rest of the house with all new furniture and decor, while incorporating her unique and funky art and family pieces. The result is a house filled with fun and unexpected surprises, one of our favorites to date!
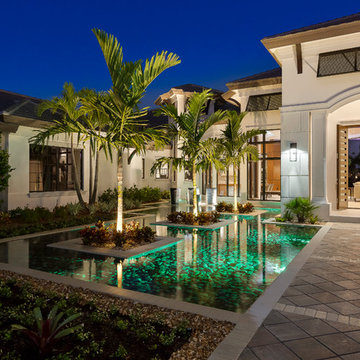
Michael McVay Photography
Double front door - large contemporary limestone floor double front door idea in Miami with gray walls and a dark wood front door
Double front door - large contemporary limestone floor double front door idea in Miami with gray walls and a dark wood front door
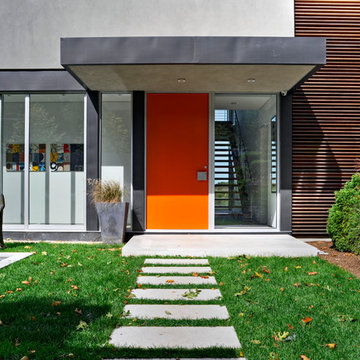
Entryway - large modern limestone floor entryway idea in New York with gray walls and an orange front door
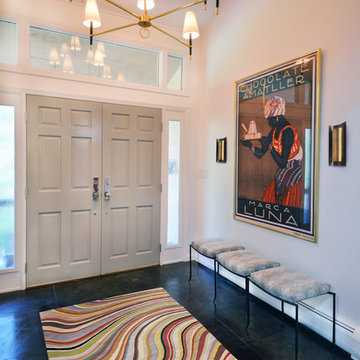
Mid-sized trendy limestone floor entryway photo in New York with gray walls and a gray front door
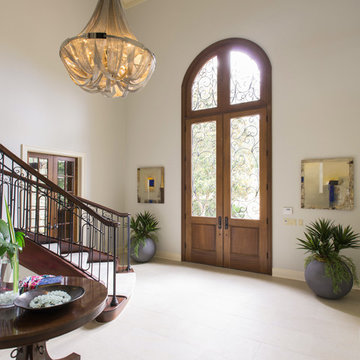
Michael Hunter
Inspiration for a transitional limestone floor entryway remodel in Austin with gray walls and a medium wood front door
Inspiration for a transitional limestone floor entryway remodel in Austin with gray walls and a medium wood front door
Limestone Floor Entryway with Gray Walls Ideas
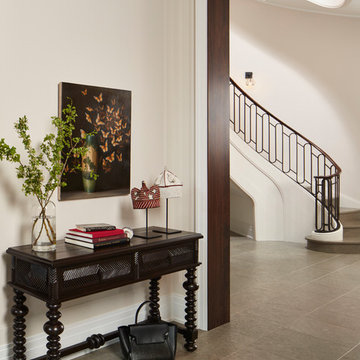
Entry Foyer and main stair.
Materials and details are sleek and elegant with Lucia Azul limestone floors from Exquisite surfaces, custom trim, casings and walnut jamb liners. Furniture is minimal with a custom console from Dos Gallos, Nigerian ceremonial crowns and a painting by David Kroll.
Architecture, Design & Construction by BGD&C
Interior Design by Kaldec Architecture + Design
Exterior Photography: Tony Soluri
Interior Photography: Nathan Kirkman
1






