Limestone Floor Family Room Ideas
Refine by:
Budget
Sort by:Popular Today
141 - 160 of 767 photos
Item 1 of 2
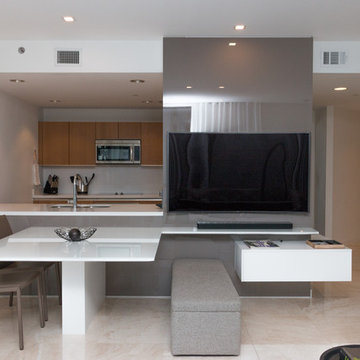
Inspiration for a small contemporary open concept limestone floor and beige floor family room remodel in Miami with brown walls and a media wall
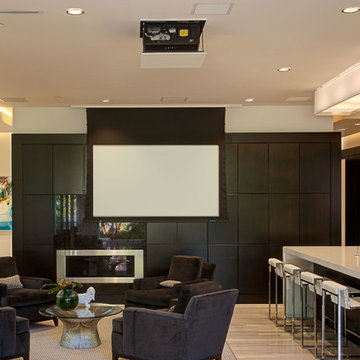
Azalea is The 2012 New American Home as commissioned by the National Association of Home Builders and was featured and shown at the International Builders Show and in Florida Design Magazine, Volume 22; No. 4; Issue 24-12. With 4,335 square foot of air conditioned space and a total under roof square footage of 5,643 this home has four bedrooms, four full bathrooms, and two half bathrooms. It was designed and constructed to achieve the highest level of “green” certification while still including sophisticated technology such as retractable window shades, motorized glass doors and a high-tech surveillance system operable just by the touch of an iPad or iPhone. This showcase residence has been deemed an “urban-suburban” home and happily dwells among single family homes and condominiums. The two story home brings together the indoors and outdoors in a seamless blend with motorized doors opening from interior space to the outdoor space. Two separate second floor lounge terraces also flow seamlessly from the inside. The front door opens to an interior lanai, pool, and deck while floor-to-ceiling glass walls reveal the indoor living space. An interior art gallery wall is an entertaining masterpiece and is completed by a wet bar at one end with a separate powder room. The open kitchen welcomes guests to gather and when the floor to ceiling retractable glass doors are open the great room and lanai flow together as one cohesive space. A summer kitchen takes the hospitality poolside.
Awards:
2012 Golden Aurora Award – “Best of Show”, Southeast Building Conference
– Grand Aurora Award – “Best of State” – Florida
– Grand Aurora Award – Custom Home, One-of-a-Kind $2,000,001 – $3,000,000
– Grand Aurora Award – Green Construction Demonstration Model
– Grand Aurora Award – Best Energy Efficient Home
– Grand Aurora Award – Best Solar Energy Efficient House
– Grand Aurora Award – Best Natural Gas Single Family Home
– Aurora Award, Green Construction – New Construction over $2,000,001
– Aurora Award – Best Water-Wise Home
– Aurora Award – Interior Detailing over $2,000,001
2012 Parade of Homes – “Grand Award Winner”, HBA of Metro Orlando
– First Place – Custom Home
2012 Major Achievement Award, HBA of Metro Orlando
– Best Interior Design
2012 Orlando Home & Leisure’s:
– Outdoor Living Space of the Year
– Specialty Room of the Year
2012 Gold Nugget Awards, Pacific Coast Builders Conference
– Grand Award, Indoor/Outdoor Space
– Merit Award, Best Custom Home 3,000 – 5,000 sq. ft.
2012 Design Excellence Awards, Residential Design & Build magazine
– Best Custom Home 4,000 – 4,999 sq ft
– Best Green Home
– Best Outdoor Living
– Best Specialty Room
– Best Use of Technology
2012 Residential Coverings Award, Coverings Show
2012 AIA Orlando Design Awards
– Residential Design, Award of Merit
– Sustainable Design, Award of Merit
2012 American Residential Design Awards, AIBD
– First Place – Custom Luxury Homes, 4,001 – 5,000 sq ft
– Second Place – Green Design
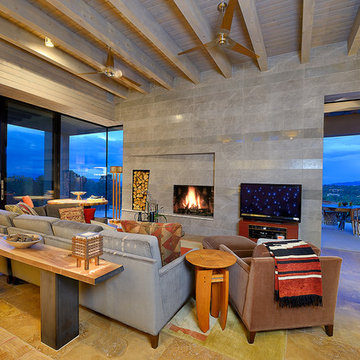
Photographer | Daniel Nadelbach Photography
Example of a mid-sized minimalist open concept limestone floor and beige floor family room design in Albuquerque with gray walls, a standard fireplace, a tile fireplace and a tv stand
Example of a mid-sized minimalist open concept limestone floor and beige floor family room design in Albuquerque with gray walls, a standard fireplace, a tile fireplace and a tv stand
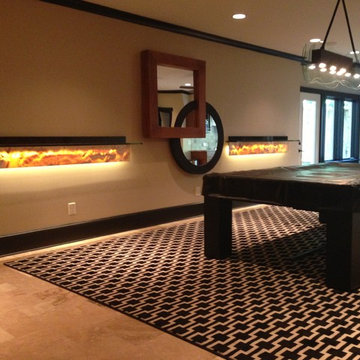
Example of a large trendy open concept limestone floor and beige floor game room design in Atlanta with beige walls, no fireplace and no tv
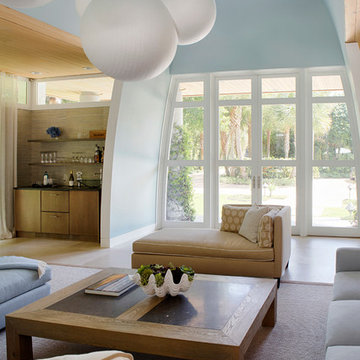
Family room - mid-sized contemporary open concept limestone floor and beige floor family room idea in Miami with blue walls and no fireplace
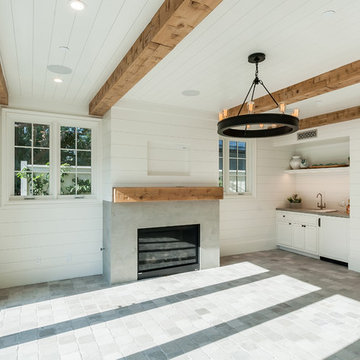
Example of a mid-sized farmhouse open concept limestone floor and gray floor family room design in Los Angeles with a bar, white walls, a standard fireplace, a concrete fireplace and a wall-mounted tv
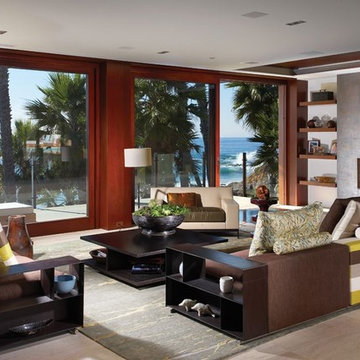
Huge trendy open concept limestone floor family room photo in Los Angeles with gray walls, a ribbon fireplace, a plaster fireplace and a media wall
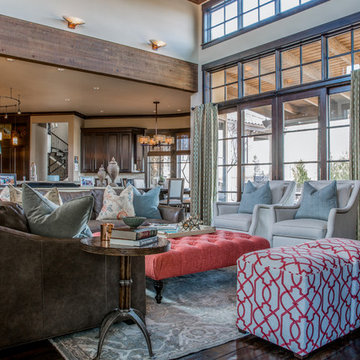
This kitchen/family room area is the most used room in the house and needed an update! We brought in comfortable, family-friendly furnishings using a soft color palette of taupes, blues and coral. Table and chairs in kitchen by Restoration Hardware, Sectional, ottoman, and cubes and swivel chairs by CR Laine, and rug by Loloi.
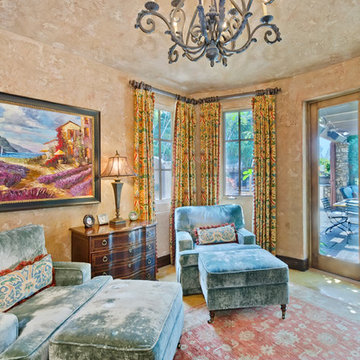
Preview first
Example of a mid-sized tuscan enclosed limestone floor family room library design in San Diego with beige walls, no fireplace and a concealed tv
Example of a mid-sized tuscan enclosed limestone floor family room library design in San Diego with beige walls, no fireplace and a concealed tv
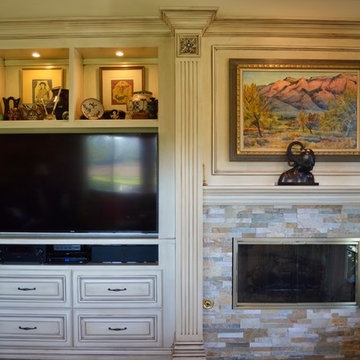
Douglas Joseph Photography
Family room - mid-sized traditional open concept limestone floor and beige floor family room idea in San Diego with a media wall, white walls, a standard fireplace and a stone fireplace
Family room - mid-sized traditional open concept limestone floor and beige floor family room idea in San Diego with a media wall, white walls, a standard fireplace and a stone fireplace
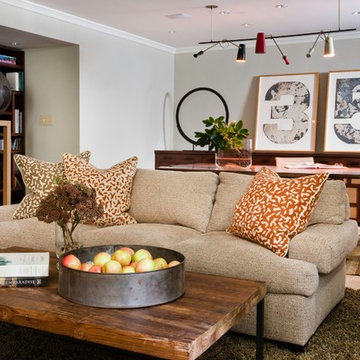
John Healey
Example of a mid-sized transitional enclosed limestone floor family room library design in DC Metro with gray walls, a standard fireplace, a tile fireplace and a wall-mounted tv
Example of a mid-sized transitional enclosed limestone floor family room library design in DC Metro with gray walls, a standard fireplace, a tile fireplace and a wall-mounted tv
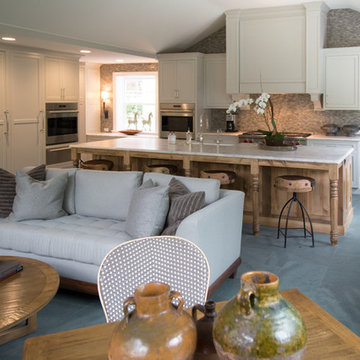
This beautiful Chicago home has been transformed into a tranquil escape, featuring a clean white-centric palette of colors. The "farm table" inspired island is the focal point of this kitchen, accompanied by wooden bar stools perfect for enjoying a Friday night wine gathering with friends.
Sub Zero and Wolf appliances, granite counter tops, hidden refrigerator and painted cabinets make this kitchen a relaxing atmosphere to get creative!
This zoomed-out perspective also gives you a peak at the family room where guests can relax on the couch with a warm cup of coffee or tea.
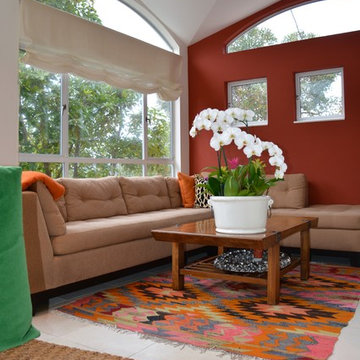
This inviting media room mixes a traditional sectional with a Moroccan inspirered kilm rug and leopard pillow under a vaulted ceiling. Brick red accent wall adds vibrancy and soft billowy Roman shade soften the architectural eyebrow windows.
Beige and orange. When a comfortable, cozy look is what you want, turn to natural shades of orange (with a little brown in them), beige and off-white. Pair these warm tones with rich red walls and natural fibers.
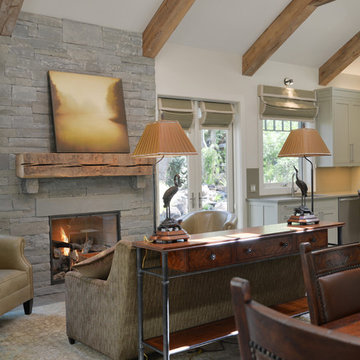
The owners wanted the design to pay homage to the structure that was once the Wake Robin Lodge, while also creating a gracious yet unpretentious and restful retreat for themselves.
The resulting design combines classic mission-style themes with contemporary, Japanesque designs in subtle shades of grays and greens, preserving aspects of the original lodge
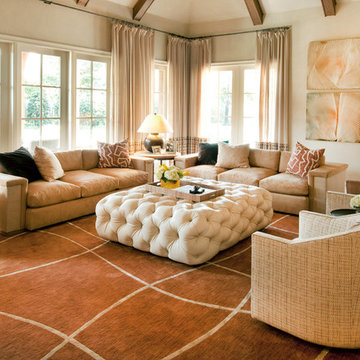
The custom furniture in this great room was specifically designed to accommodate a growing family. The pair of sofas and club chairs provide ample seating that is both comfortable and luxurious. A large tufted ottoman provides a soft surface to prop up your feet use as a table surface. The art in the room adds drama, color, and visual interest in the space.
Photos by: Don Glentzer
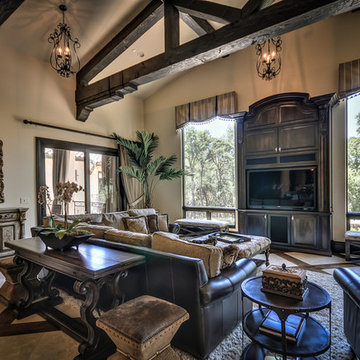
This family room is comfortable and spacious enough to relax with your family, or entertain guests
Photography by Trevor Glenn
Inspiration for a large mediterranean open concept limestone floor and beige floor family room remodel in Sacramento with a corner fireplace, a stone fireplace and a concealed tv
Inspiration for a large mediterranean open concept limestone floor and beige floor family room remodel in Sacramento with a corner fireplace, a stone fireplace and a concealed tv
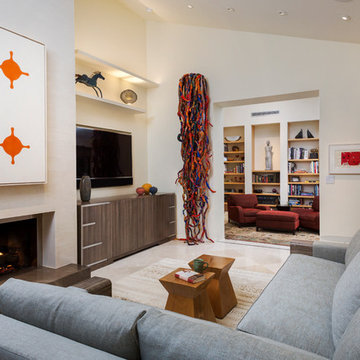
Mark Lipczynski
Mid-sized trendy enclosed limestone floor and beige floor family room photo in Phoenix with beige walls, a standard fireplace, a plaster fireplace and a wall-mounted tv
Mid-sized trendy enclosed limestone floor and beige floor family room photo in Phoenix with beige walls, a standard fireplace, a plaster fireplace and a wall-mounted tv
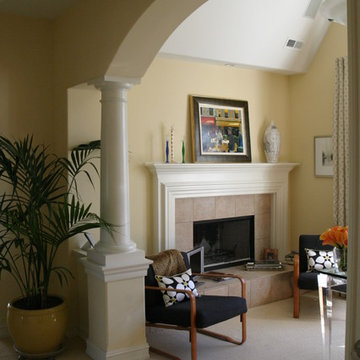
New French Country Home custom built in River Forest, IL
Example of a large classic open concept limestone floor and beige floor family room library design in Chicago with multicolored walls, a standard fireplace, a stone fireplace and a wall-mounted tv
Example of a large classic open concept limestone floor and beige floor family room library design in Chicago with multicolored walls, a standard fireplace, a stone fireplace and a wall-mounted tv
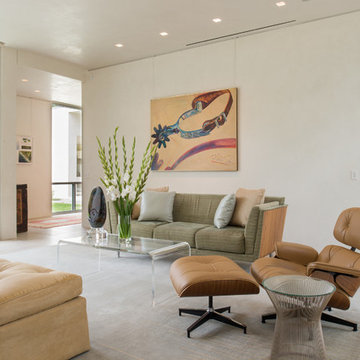
Photo: Murphy Mears Architects | KH
Family room - mid-sized modern open concept limestone floor and beige floor family room idea in Houston with white walls, no fireplace and a media wall
Family room - mid-sized modern open concept limestone floor and beige floor family room idea in Houston with white walls, no fireplace and a media wall
Limestone Floor Family Room Ideas
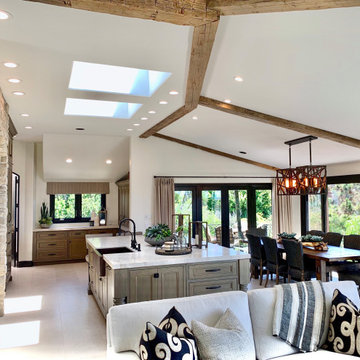
Mediterranean home on the cliff in Laguna Beach, CA gets a huge update while still staying true to the style of architecture of the home.
Family room - mediterranean limestone floor and beige floor family room idea with white walls, a standard fireplace and a stone fireplace
Family room - mediterranean limestone floor and beige floor family room idea with white walls, a standard fireplace and a stone fireplace
8





