All Fireplace Surrounds Limestone Floor Family Room Ideas
Refine by:
Budget
Sort by:Popular Today
61 - 80 of 386 photos
Item 1 of 3
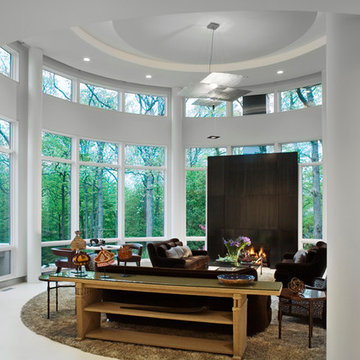
Example of a large trendy open concept limestone floor, white floor and vaulted ceiling family room design in Chicago with white walls, a metal fireplace, a concealed tv and a standard fireplace
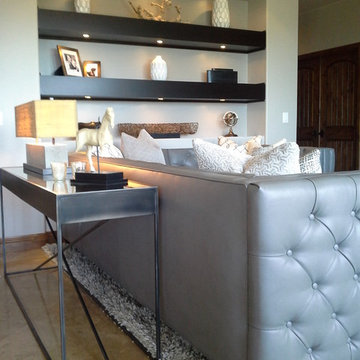
Tufted leather sectional
Example of a mid-sized trendy open concept limestone floor family room design in San Diego with gray walls, a standard fireplace, a stone fireplace and a wall-mounted tv
Example of a mid-sized trendy open concept limestone floor family room design in San Diego with gray walls, a standard fireplace, a stone fireplace and a wall-mounted tv
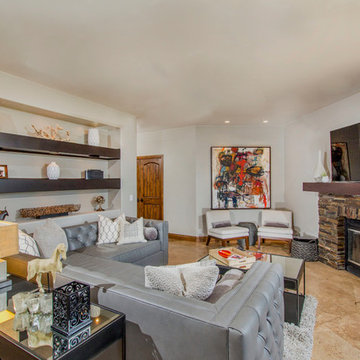
Mid-sized trendy open concept limestone floor family room photo in San Diego with gray walls, a standard fireplace and a stone fireplace
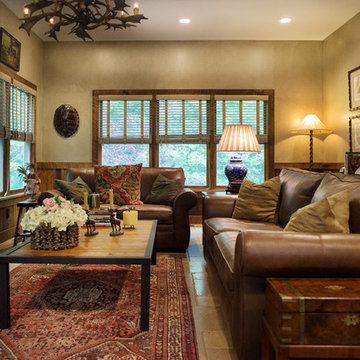
A corner of the living room addition to a log cabin shows a pair of leather sofas and wood blinds from Hartman and Forbes. The set of antique pine cone prints are framed in custom tramp art frames. Photo by Shannon Fontaine
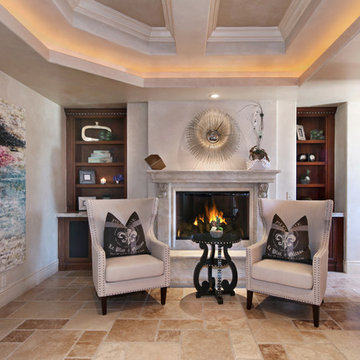
Design by 27 Diamonds Interior Design
www.27diamonds.com
Family room - large transitional open concept limestone floor and beige floor family room idea in Orange County with a wall-mounted tv, a bar, beige walls, a standard fireplace and a concrete fireplace
Family room - large transitional open concept limestone floor and beige floor family room idea in Orange County with a wall-mounted tv, a bar, beige walls, a standard fireplace and a concrete fireplace
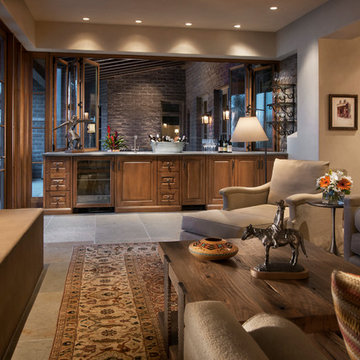
Mark Boisclair
Family room - large eclectic open concept limestone floor family room idea in Phoenix with a bar, beige walls, a standard fireplace, a stone fireplace and a wall-mounted tv
Family room - large eclectic open concept limestone floor family room idea in Phoenix with a bar, beige walls, a standard fireplace, a stone fireplace and a wall-mounted tv
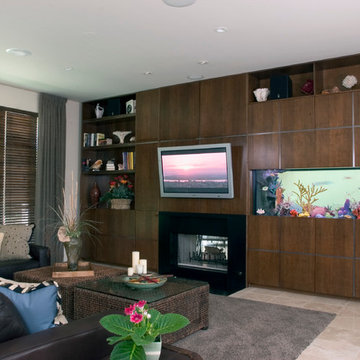
Photography by Linda Oyama Bryan. http://pickellbuilders.com. Family Room features limestone tile floors, contemporary built-in Walnut entertainment center, stone surround fireplace and salt water fish tank.
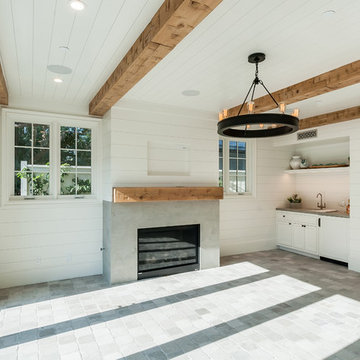
Large beach style open concept limestone floor and gray floor family room photo in San Diego with a bar, white walls, a standard fireplace, a concrete fireplace and a wall-mounted tv

Beyond the entryway and staircase, the central living area contains the kitchen on the right, a family room/living room space on the left and a dining area at the back, all with beautiful views of the lake. The home is designed by Pierre Hoppenot of Studio PHH Architects.
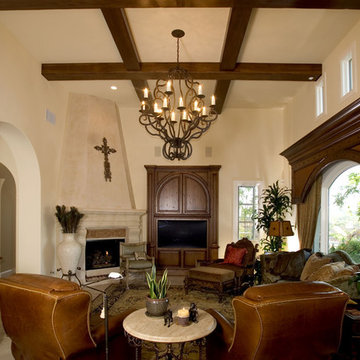
A Spanish sitting room featuring a custom window valance with antique Spanish nail heads and ostrich leather panels.
Example of a large classic enclosed limestone floor and beige floor family room design in Orange County with a standard fireplace, a media wall, beige walls and a tile fireplace
Example of a large classic enclosed limestone floor and beige floor family room design in Orange County with a standard fireplace, a media wall, beige walls and a tile fireplace
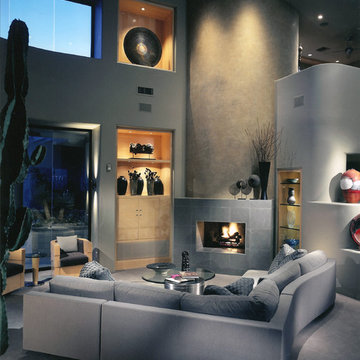
Family room - large contemporary open concept limestone floor and gray floor family room idea in Phoenix with a corner fireplace and a stone fireplace
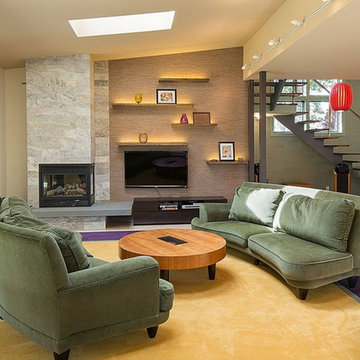
Cork Wall installation (after)
Mid-sized trendy open concept limestone floor family room photo in New York with white walls, a corner fireplace, a tile fireplace and a wall-mounted tv
Mid-sized trendy open concept limestone floor family room photo in New York with white walls, a corner fireplace, a tile fireplace and a wall-mounted tv
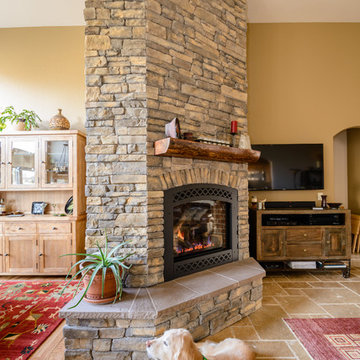
Andrew Clark
Large mountain style open concept limestone floor and beige floor family room photo in Denver with beige walls, a standard fireplace, a stone fireplace and a wall-mounted tv
Large mountain style open concept limestone floor and beige floor family room photo in Denver with beige walls, a standard fireplace, a stone fireplace and a wall-mounted tv
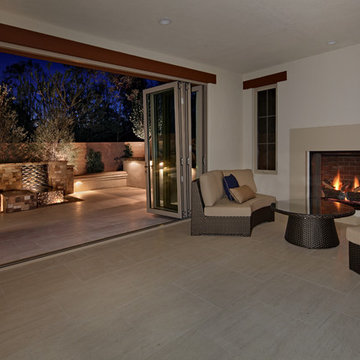
Landscape Design: Ray Morrow / Photography: Jeri Koegel
Mid-sized trendy open concept limestone floor game room photo in Orange County with white walls, a standard fireplace, a concrete fireplace and no tv
Mid-sized trendy open concept limestone floor game room photo in Orange County with white walls, a standard fireplace, a concrete fireplace and no tv
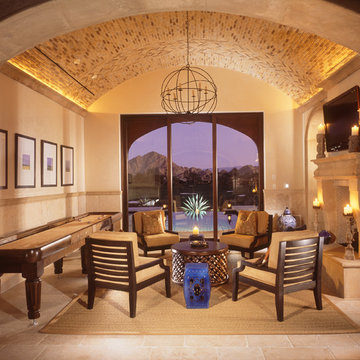
Example of a mid-sized transitional open concept limestone floor and beige floor game room design in San Diego with beige walls, a standard fireplace, a concrete fireplace and a wall-mounted tv
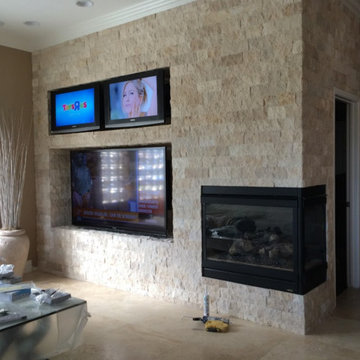
Example of a mid-sized transitional enclosed limestone floor and beige floor family room design in Las Vegas with beige walls, a corner fireplace, a stone fireplace and a wall-mounted tv
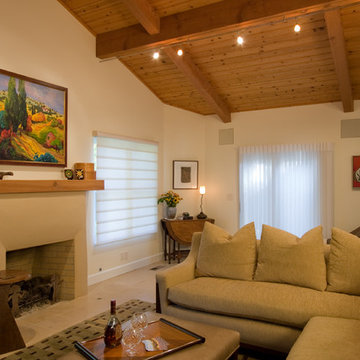
Joel Bartlett Photography
Large transitional open concept limestone floor family room photo in San Francisco with beige walls, a standard fireplace, a plaster fireplace and a media wall
Large transitional open concept limestone floor family room photo in San Francisco with beige walls, a standard fireplace, a plaster fireplace and a media wall
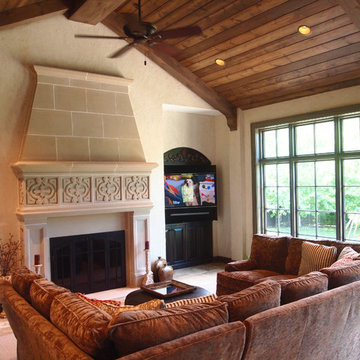
Chris Marshall
Example of a large mountain style open concept limestone floor and beige floor family room design in St Louis with a standard fireplace, a stone fireplace, a concealed tv, a bar and beige walls
Example of a large mountain style open concept limestone floor and beige floor family room design in St Louis with a standard fireplace, a stone fireplace, a concealed tv, a bar and beige walls
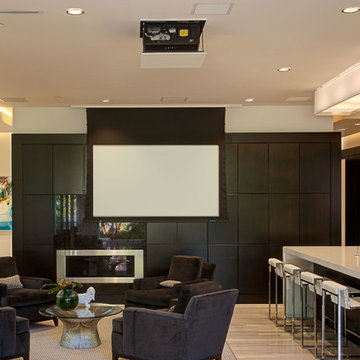
Azalea is The 2012 New American Home as commissioned by the National Association of Home Builders and was featured and shown at the International Builders Show and in Florida Design Magazine, Volume 22; No. 4; Issue 24-12. With 4,335 square foot of air conditioned space and a total under roof square footage of 5,643 this home has four bedrooms, four full bathrooms, and two half bathrooms. It was designed and constructed to achieve the highest level of “green” certification while still including sophisticated technology such as retractable window shades, motorized glass doors and a high-tech surveillance system operable just by the touch of an iPad or iPhone. This showcase residence has been deemed an “urban-suburban” home and happily dwells among single family homes and condominiums. The two story home brings together the indoors and outdoors in a seamless blend with motorized doors opening from interior space to the outdoor space. Two separate second floor lounge terraces also flow seamlessly from the inside. The front door opens to an interior lanai, pool, and deck while floor-to-ceiling glass walls reveal the indoor living space. An interior art gallery wall is an entertaining masterpiece and is completed by a wet bar at one end with a separate powder room. The open kitchen welcomes guests to gather and when the floor to ceiling retractable glass doors are open the great room and lanai flow together as one cohesive space. A summer kitchen takes the hospitality poolside.
Awards:
2012 Golden Aurora Award – “Best of Show”, Southeast Building Conference
– Grand Aurora Award – “Best of State” – Florida
– Grand Aurora Award – Custom Home, One-of-a-Kind $2,000,001 – $3,000,000
– Grand Aurora Award – Green Construction Demonstration Model
– Grand Aurora Award – Best Energy Efficient Home
– Grand Aurora Award – Best Solar Energy Efficient House
– Grand Aurora Award – Best Natural Gas Single Family Home
– Aurora Award, Green Construction – New Construction over $2,000,001
– Aurora Award – Best Water-Wise Home
– Aurora Award – Interior Detailing over $2,000,001
2012 Parade of Homes – “Grand Award Winner”, HBA of Metro Orlando
– First Place – Custom Home
2012 Major Achievement Award, HBA of Metro Orlando
– Best Interior Design
2012 Orlando Home & Leisure’s:
– Outdoor Living Space of the Year
– Specialty Room of the Year
2012 Gold Nugget Awards, Pacific Coast Builders Conference
– Grand Award, Indoor/Outdoor Space
– Merit Award, Best Custom Home 3,000 – 5,000 sq. ft.
2012 Design Excellence Awards, Residential Design & Build magazine
– Best Custom Home 4,000 – 4,999 sq ft
– Best Green Home
– Best Outdoor Living
– Best Specialty Room
– Best Use of Technology
2012 Residential Coverings Award, Coverings Show
2012 AIA Orlando Design Awards
– Residential Design, Award of Merit
– Sustainable Design, Award of Merit
2012 American Residential Design Awards, AIBD
– First Place – Custom Luxury Homes, 4,001 – 5,000 sq ft
– Second Place – Green Design
All Fireplace Surrounds Limestone Floor Family Room Ideas
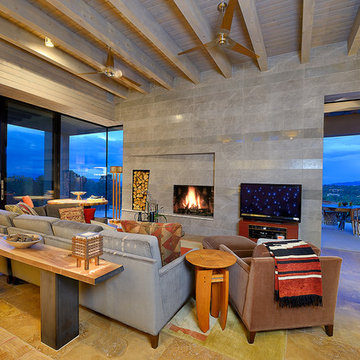
Photographer | Daniel Nadelbach Photography
Example of a mid-sized minimalist open concept limestone floor and beige floor family room design in Albuquerque with gray walls, a standard fireplace, a tile fireplace and a tv stand
Example of a mid-sized minimalist open concept limestone floor and beige floor family room design in Albuquerque with gray walls, a standard fireplace, a tile fireplace and a tv stand
4





