Limestone Floor Kitchen with Limestone Countertops Ideas
Refine by:
Budget
Sort by:Popular Today
161 - 180 of 356 photos
Item 1 of 3

Renovering av mindre, förfallen gård.
Ursprungligen två separata byggnader som sammanlänkas med ny byggnadskropp som innehåller entré och kök.
Example of a mid-sized limestone floor, gray floor and exposed beam eat-in kitchen design in Gothenburg with flat-panel cabinets, white cabinets, limestone countertops and gray countertops
Example of a mid-sized limestone floor, gray floor and exposed beam eat-in kitchen design in Gothenburg with flat-panel cabinets, white cabinets, limestone countertops and gray countertops
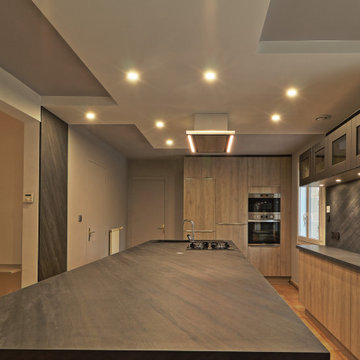
Cette cuisine est à la fois fonctionnelle, lumineuse et chaleureuse.
Le mélange bois et ardoise est très élégant.
Un panneau en ardoise situé à gauche de l'évier vient souligner l'espace cuisine.
Le faux plafond avec les spots intégrés efface complètement les traits de l'ancienne pièce et apporte beaucoup de luminosité.
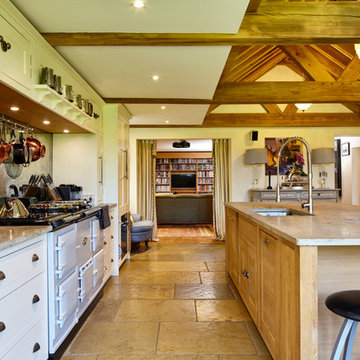
Oak framed kitchen extension. Large central island. Aga with antiqued glass splash back.
Example of a huge classic limestone floor eat-in kitchen design in Berkshire with a drop-in sink, glass-front cabinets, limestone countertops, gray backsplash, mirror backsplash, paneled appliances and an island
Example of a huge classic limestone floor eat-in kitchen design in Berkshire with a drop-in sink, glass-front cabinets, limestone countertops, gray backsplash, mirror backsplash, paneled appliances and an island
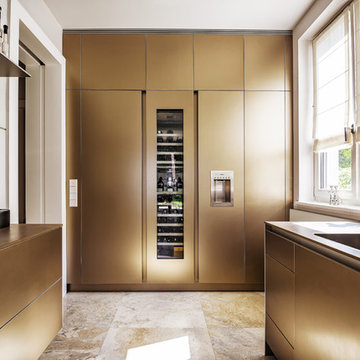
matthias baumbach
Large trendy u-shaped limestone floor and beige floor open concept kitchen photo in Berlin with an undermount sink, flat-panel cabinets, beige cabinets, limestone countertops, white backsplash, glass sheet backsplash, stainless steel appliances, a peninsula and brown countertops
Large trendy u-shaped limestone floor and beige floor open concept kitchen photo in Berlin with an undermount sink, flat-panel cabinets, beige cabinets, limestone countertops, white backsplash, glass sheet backsplash, stainless steel appliances, a peninsula and brown countertops
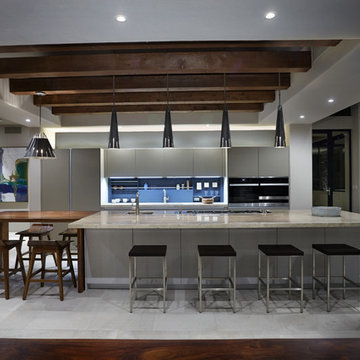
Robin Stancliff
Eat-in kitchen - large southwestern galley limestone floor and gray floor eat-in kitchen idea in Other with an undermount sink, flat-panel cabinets, beige cabinets, limestone countertops, gray backsplash, stainless steel appliances and an island
Eat-in kitchen - large southwestern galley limestone floor and gray floor eat-in kitchen idea in Other with an undermount sink, flat-panel cabinets, beige cabinets, limestone countertops, gray backsplash, stainless steel appliances and an island
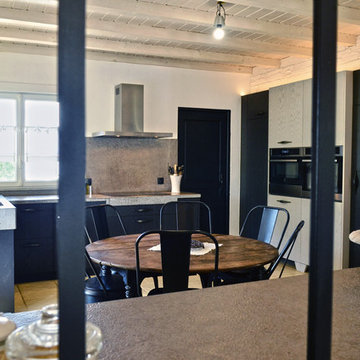
Vue d'ensemble du projet avec évier taillé dans la masse, plaque de cuisson, et volume d'armoires (réfrigérateur, four et four vapeur, cellier), ainsi que la table de repas au centre de la pièce.
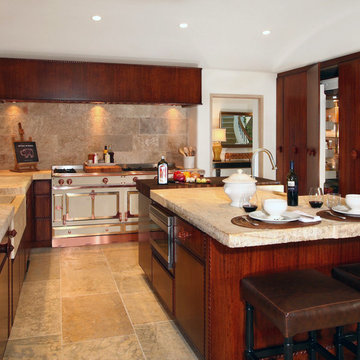
Reclaimed limestone flooring, countertop and backsplash.
Mid-sized limestone floor and multicolored floor eat-in kitchen photo in Toronto with limestone countertops, multicolored backsplash, limestone backsplash, an island and beige countertops
Mid-sized limestone floor and multicolored floor eat-in kitchen photo in Toronto with limestone countertops, multicolored backsplash, limestone backsplash, an island and beige countertops
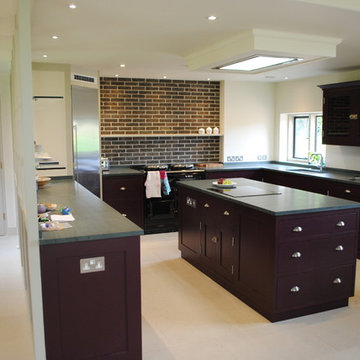
Mid-sized trendy u-shaped limestone floor and beige floor eat-in kitchen photo in Other with a drop-in sink, shaker cabinets, purple cabinets, limestone countertops, gray backsplash, brick backsplash, stainless steel appliances, an island and green countertops
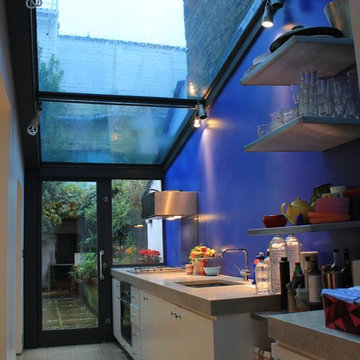
Lian Rose
Example of a mid-sized minimalist galley limestone floor eat-in kitchen design in London with a single-bowl sink, flat-panel cabinets, limestone countertops, blue backsplash and stainless steel appliances
Example of a mid-sized minimalist galley limestone floor eat-in kitchen design in London with a single-bowl sink, flat-panel cabinets, limestone countertops, blue backsplash and stainless steel appliances
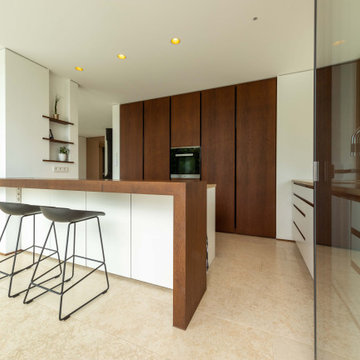
Inspiration for a contemporary limestone floor and beige floor kitchen remodel in Stuttgart with limestone countertops
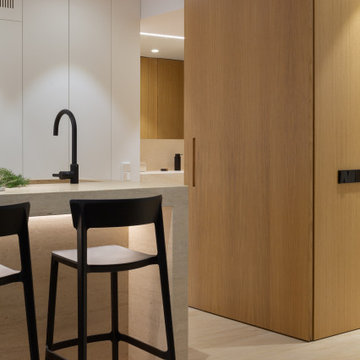
Minimalist single-wall limestone floor and brown floor open concept kitchen photo in Alicante-Costa Blanca with flat-panel cabinets, white cabinets, limestone countertops, an island and brown countertops
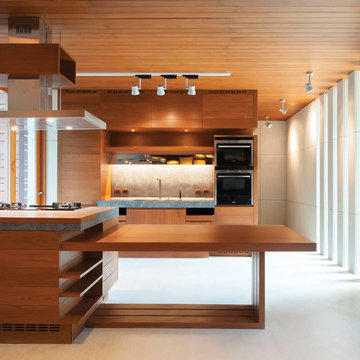
The primary concept was inspired by the idea of Asian privacy: nature, peace and solitude. The sandstone walls accentuated with teak wood flooring give the feeling of a balance of natural elements within the house. Each of the feature walls successfully devise a natural partition against less positive surroundings. This allowed the architect to create a tranquil confine for the owner to reside.
The secondary concept stems from the owner's individuality. The feature walls put an emphasis on elements of space, time and ambiance created by natural light, beams, a skylight, shadows and texture of materials as he sun moves, producing continual changes of various dimensions. This design is purely driven by the needs of the owner coupled with the composed ideals of the architect.
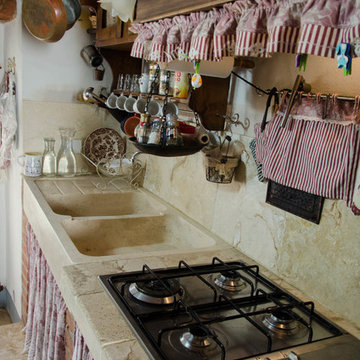
Cucina con rivestimenti in travertino e lavello a due vasche
Eat-in kitchen - mid-sized shabby-chic style single-wall limestone floor eat-in kitchen idea in Florence with a farmhouse sink, dark wood cabinets, limestone countertops, beige backsplash and stone tile backsplash
Eat-in kitchen - mid-sized shabby-chic style single-wall limestone floor eat-in kitchen idea in Florence with a farmhouse sink, dark wood cabinets, limestone countertops, beige backsplash and stone tile backsplash
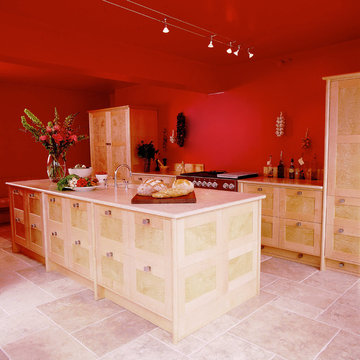
This bespoke kitchen was made from maple with quilted maple inset panels. All the drawers were made of solid maple and dovetailed and the handles were specially designed in pewter. The work surfaces were made from white limestone and the sink from a solid limestone block. A large storage cupboard contains baskets for food and/or childrens toys, a slate base for putting hot food on and maple double sockets for electrical appliances. This maple kitchen has a pale and stylish look with timeless appeal.
Designed and Made by Tim Wood
The Photo by Andrew Sydenham
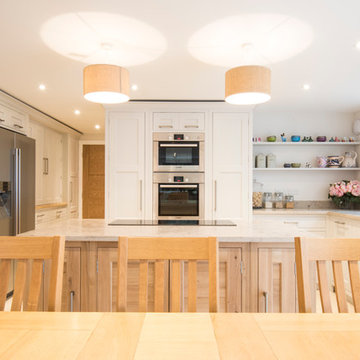
Photographed by Andy Fleming
Inspiration for a large contemporary l-shaped limestone floor open concept kitchen remodel in Berkshire with a drop-in sink, shaker cabinets, white cabinets, limestone countertops, paneled appliances and an island
Inspiration for a large contemporary l-shaped limestone floor open concept kitchen remodel in Berkshire with a drop-in sink, shaker cabinets, white cabinets, limestone countertops, paneled appliances and an island
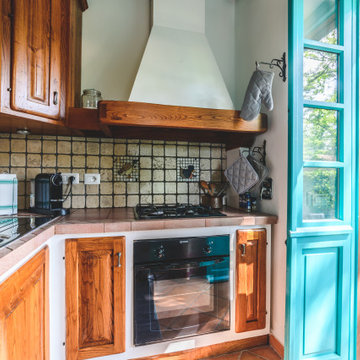
Villa Bog è lo spazio ideale dove potere trascorrere un periodo di relax in mezzo alla natura senza rinunciare alle comodità di tutti i giorni.
A 5km da Città della Pieve, 20km dal Lago Trasimeno, 30km da Perugia e Chianciano Terme, 45km da Assisi e Todi è un punto di partenza ideale dove soggiornare per chi vuole visitare l'Umbria e i suoi incantevoli borghi senza dovere per forza rinunciare alla comodità e fascino di una villa totalmente ristrutturata situata all'interno di un residence.
La villa è stata ristrutturata recentissimamente dai proprietari, l'architetto Vitelli Mariaester che si è occupato degli arredamenti e un laureato in ingegneria elettronica Crova Emmanuel che ha curato l'aspetto domotico e l'illuminazione della proprietà.
Suddivisa su due livelli, al piano terra si trova un ampio soggiorno con camino che contraddistingue la zona living e si affaccia alla zona pranzo con cucina open-space a vista e uno sbocco diretto alla zona est della proprietà, tramite una terrazza che circonda l'intero fabbricato, la quale conduce alla zona barbecue dove si possono trovare un forno a legna e un braciere attrezzati.
Completano il piano terra due camere da letto matrimoniali e un bagno con box doccia oltre ad una generosa dispensa posizionata in un disimpegno antistante camere e bagno.
Al primo livello, raggiungibile grazie ad una rampa di scale dalla zona living del soggiorno situato al piano terra, si possono trovare due ampie camere matrimoniali e un altro bagno di servizio completo con box doccia la cui peculiarità è rappresentata dal fatto che questo vano sia stato ricavato sfruttando la struttura pre-esistente senza stravolgere l'urbanistica dell'immobile (tanto che la finestra è stata mantenuta all'interno del box doccia).
La proprietà è circondata da 900mq di giardino dotato di irrigazione automatizzata.
L'illuminazione è sicuramente il punto forte della proprietà: si tratta di un sistema domotico full LED basato su protocollo ZigBee che permette di comandare il tutto da un'unità centrale (si trarra di un iPad) posizionata all'ingresso del soggiorno e trasportabile in giro per la superficie dell'immobile e del giardino. Questa unità può ovviamente essere utilizzata anche per altri scopi quali la navigazione internet, o la condivisione tramite protocollo cast/DLNA alle TV presenti nell'immobile (una di loro si trova all'interno di uno schienale del divano del soggiorno al piano terra e compare grazie alla pressione di un tasto sul telecomando).
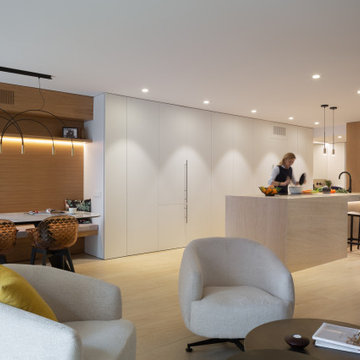
Inspiration for a modern single-wall limestone floor and brown floor open concept kitchen remodel in Alicante-Costa Blanca with flat-panel cabinets, white cabinets, limestone countertops, an island and brown countertops
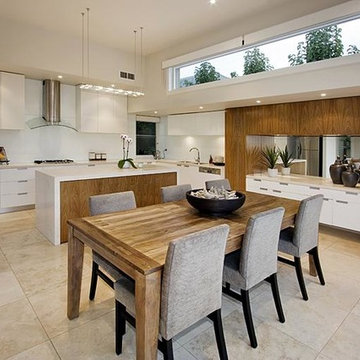
Kitchen - victorian limestone floor kitchen idea in Melbourne with an undermount sink, medium tone wood cabinets, limestone countertops, white backsplash, glass sheet backsplash, stainless steel appliances and an island
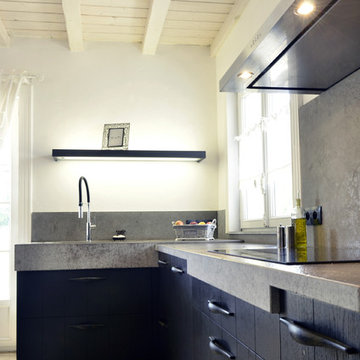
Un grand soins à été apporté à la mise en oeuvre des plans, qui participent à l'esprit de la cuisine. L'évier taillé dans la masse garde toute son épaisseur pour donner du corps à l'ensemble, et la tablette lumineuse est recouverte d'un placage bois identique aux façades des meubles.
Limestone Floor Kitchen with Limestone Countertops Ideas
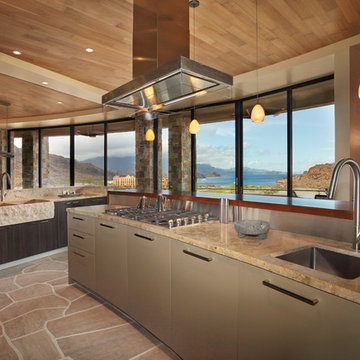
Robin Stancliff
Example of a large southwest u-shaped limestone floor and brown floor open concept kitchen design in Other with an undermount sink, flat-panel cabinets, beige cabinets, limestone countertops, metallic backsplash, stainless steel appliances and an island
Example of a large southwest u-shaped limestone floor and brown floor open concept kitchen design in Other with an undermount sink, flat-panel cabinets, beige cabinets, limestone countertops, metallic backsplash, stainless steel appliances and an island
9





