Limestone Floor Kitchen with Medium Tone Wood Cabinets Ideas
Refine by:
Budget
Sort by:Popular Today
21 - 40 of 1,464 photos
Item 1 of 4
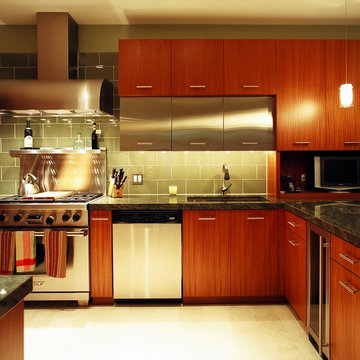
Some wall units were clad in stainless steel to add interest. These cabinets are set back from adjacent cabinets for definition.
The stainless steel hood is custom designed and built.
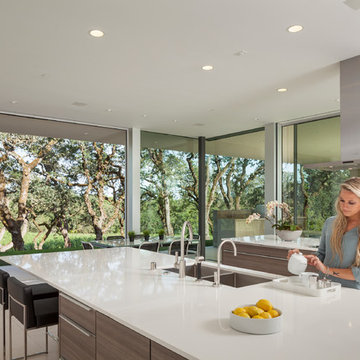
Russell Abraham Photography
Mid-sized minimalist u-shaped limestone floor eat-in kitchen photo in San Francisco with an undermount sink, flat-panel cabinets, medium tone wood cabinets and an island
Mid-sized minimalist u-shaped limestone floor eat-in kitchen photo in San Francisco with an undermount sink, flat-panel cabinets, medium tone wood cabinets and an island
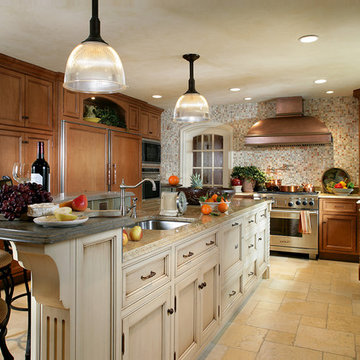
Beautiful Kitchen designed with Christy Kohler @ CK Design. Flooring Material: Jerusalem Gold; Tumbled Backsplash Material: Reclaimed Biblical Limestone; Antique Finish
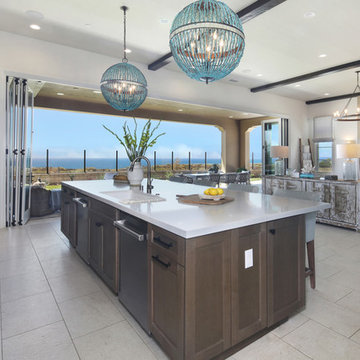
Open concept kitchen - huge mediterranean l-shaped limestone floor open concept kitchen idea in Orange County with an undermount sink, shaker cabinets, medium tone wood cabinets, quartz countertops, multicolored backsplash, ceramic backsplash, stainless steel appliances, an island and white countertops
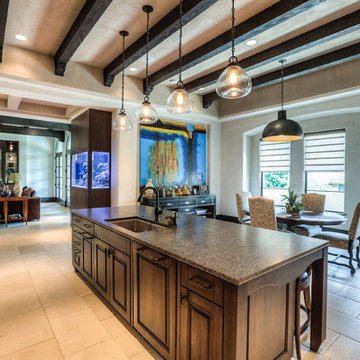
Example of a large tuscan l-shaped limestone floor and beige floor open concept kitchen design in Houston with an undermount sink, raised-panel cabinets, medium tone wood cabinets, granite countertops, beige backsplash, mosaic tile backsplash, paneled appliances and an island
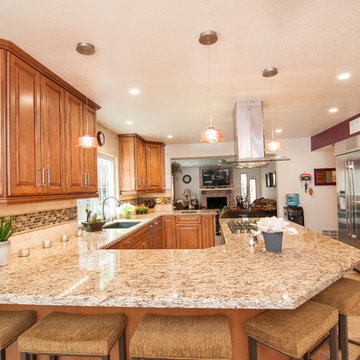
A complete kitchen remodel opening up the space entirely. This kitchen was an original 70's style with low hanging cabinets, and small tiles on the kitchen. Now the space is light, bright and airy.
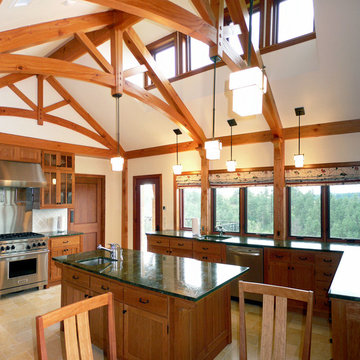
Photo by Sue Steeneken
Eat-in kitchen - large craftsman u-shaped limestone floor eat-in kitchen idea in Santa Barbara with an undermount sink, flat-panel cabinets, medium tone wood cabinets, marble countertops, gray backsplash, ceramic backsplash, stainless steel appliances and an island
Eat-in kitchen - large craftsman u-shaped limestone floor eat-in kitchen idea in Santa Barbara with an undermount sink, flat-panel cabinets, medium tone wood cabinets, marble countertops, gray backsplash, ceramic backsplash, stainless steel appliances and an island
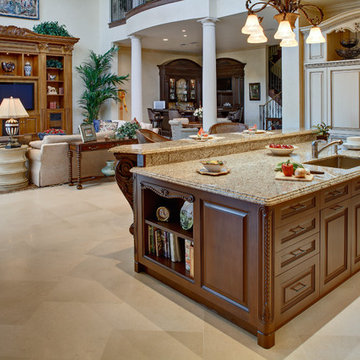
Award winning Project 2010 Custom Woodworking Magazine contest
A complete makeover in a Florida home. We designed and made the Kitchen, the Entertainment Center, the Bar, the Breakfast Bar, and the Home Office.
Photo Wing Wong
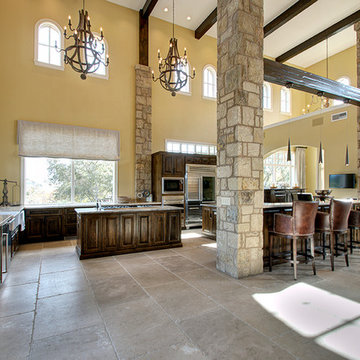
Example of a large tuscan limestone floor kitchen design in Austin with an undermount sink, raised-panel cabinets, medium tone wood cabinets, granite countertops, beige backsplash, stainless steel appliances and two islands
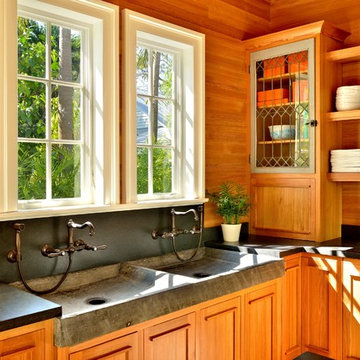
Barry Fitzgerald
Inspiration for a mid-sized tropical u-shaped limestone floor open concept kitchen remodel in Miami with a double-bowl sink, flat-panel cabinets, medium tone wood cabinets, granite countertops, black backsplash, stone slab backsplash, paneled appliances and no island
Inspiration for a mid-sized tropical u-shaped limestone floor open concept kitchen remodel in Miami with a double-bowl sink, flat-panel cabinets, medium tone wood cabinets, granite countertops, black backsplash, stone slab backsplash, paneled appliances and no island
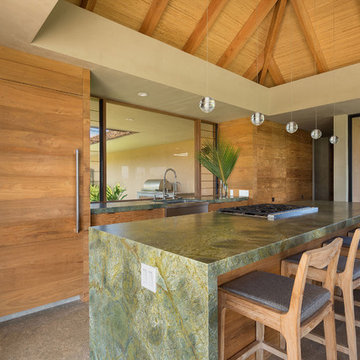
Architectural & Interior Design by Design Concepts Hawaii
Photographer, Damon Moss
Example of an island style limestone floor and gray floor kitchen design in Hawaii with a farmhouse sink, medium tone wood cabinets, granite countertops, paneled appliances and an island
Example of an island style limestone floor and gray floor kitchen design in Hawaii with a farmhouse sink, medium tone wood cabinets, granite countertops, paneled appliances and an island
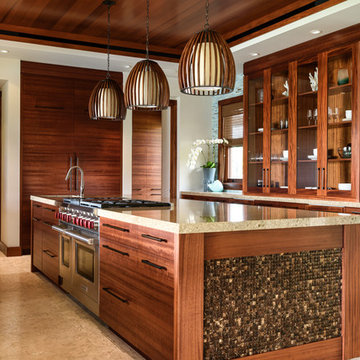
Photography by Living Maui Media
Large island style u-shaped limestone floor open concept kitchen photo in Hawaii with an undermount sink, flat-panel cabinets, medium tone wood cabinets, quartz countertops, blue backsplash, glass tile backsplash, paneled appliances and an island
Large island style u-shaped limestone floor open concept kitchen photo in Hawaii with an undermount sink, flat-panel cabinets, medium tone wood cabinets, quartz countertops, blue backsplash, glass tile backsplash, paneled appliances and an island

The 1960's atomic ranch-style home's new kitchen features and large kitchen island, dual pull-out pantries on either side of a 48" built-in refrigerator, separate wine refrigerator, built-in coffee maker and no wall cabinets.
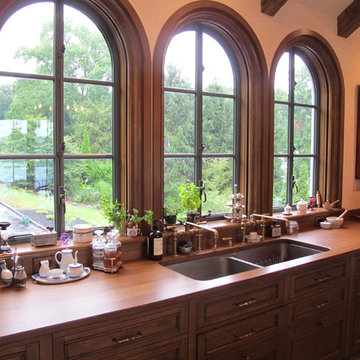
The kitchen was designed by Sarah Blank Design Studio, and uses wood counter tops and salvaged metal sinks and period plumbing fixtures to create the old-world period look.
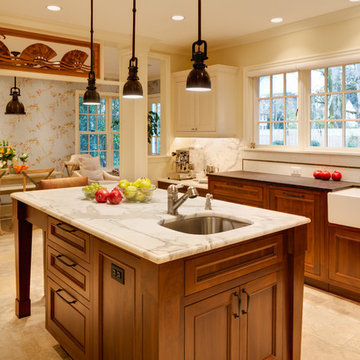
© David Papazian Photography
Featured in Luxe Interiors + Design Spring 2013
Please visit http://www.nifelledesign.com/publications.html to view the PDF of the article.
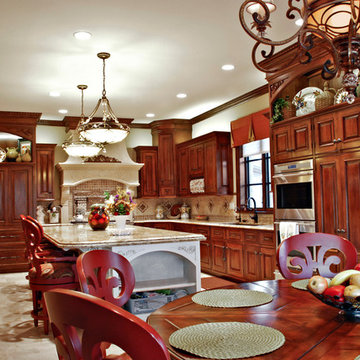
The very open floor plan includes a generous kitchen and hearth room. Special attention was paid to the details in the faux finish and glaze work on the cabinets & trim. By varying the heights of the cabinetry the space is opened up and visual interest is created. Some pieces the owners have collected are displayed also able to be displayed in the niches above the oven pantry and the refrigerator/freezer. Wood panels were added over several of the appliances giving a more cohesive look to the space. The breakfast area was designed around a large round dining table that expands to be about 84" diameter - just perfect for a family pizza party.
Photo by NSPJ Architects/Cathy Kudelko
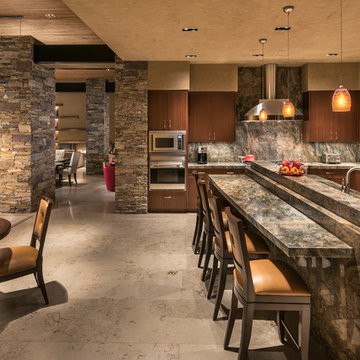
Desert Contemporary kitchen with large island, extensive use of natural materials - stone, wood and metal. Wolff/Sub Zero appliances.
Architect - Bing Hu.
Contractor - Manship Builder.
Interior Design - Susan Hersker and Elaine Ryckman
Photo Mark Boisclair
Project designed by Susie Hersker’s Scottsdale interior design firm Design Directives. Design Directives is active in Phoenix, Paradise Valley, Cave Creek, Carefree, Sedona, and beyond.
For more about Design Directives, click here: https://susanherskerasid.com/
To learn more about this project, click here: https://susanherskerasid.com/desert-contemporary/
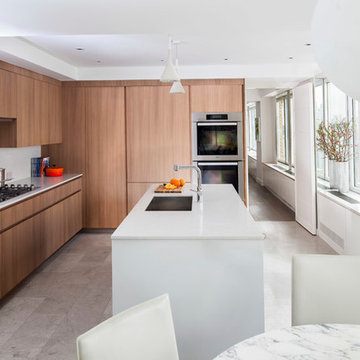
Neil Landino
GDG Designworks gut renovated this duplex apartment in New York City. We advised on all furniture, art, fixtures and finishes.
Example of a large trendy l-shaped limestone floor eat-in kitchen design in New York with an undermount sink, flat-panel cabinets, medium tone wood cabinets, quartz countertops, beige backsplash, stainless steel appliances and an island
Example of a large trendy l-shaped limestone floor eat-in kitchen design in New York with an undermount sink, flat-panel cabinets, medium tone wood cabinets, quartz countertops, beige backsplash, stainless steel appliances and an island
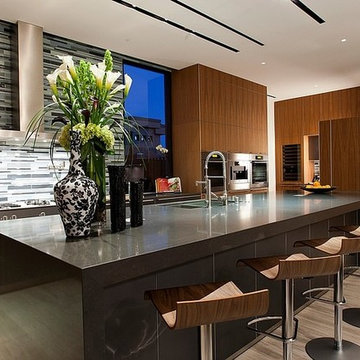
Example of a large minimalist galley limestone floor eat-in kitchen design in Las Vegas with a double-bowl sink, flat-panel cabinets, medium tone wood cabinets, multicolored backsplash, stainless steel appliances, an island, quartz countertops and glass tile backsplash
Limestone Floor Kitchen with Medium Tone Wood Cabinets Ideas
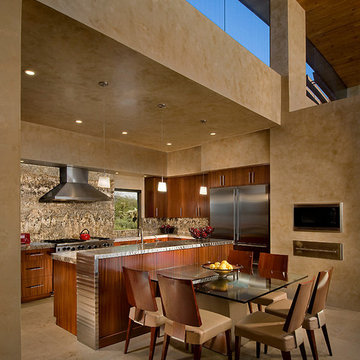
Designed by architect Bing Hu, this modern open-plan home has sweeping views of Desert Mountain from every room. The high ceilings, large windows and pocketing doors create an airy feeling and the patios are an extension of the indoor spaces. The warm tones of the limestone floors and wood ceilings are enhanced by the soft colors in the Donghia furniture. The walls are hand-trowelled venetian plaster or stacked stone. Wool and silk area rugs by Scott Group.
Project designed by Susie Hersker’s Scottsdale interior design firm Design Directives. Design Directives is active in Phoenix, Paradise Valley, Cave Creek, Carefree, Sedona, and beyond.
For more about Design Directives, click here: https://susanherskerasid.com/
To learn more about this project, click here: https://susanherskerasid.com/modern-desert-classic-home/
2





