Limestone Floor Kitchen with White Backsplash Ideas
Refine by:
Budget
Sort by:Popular Today
141 - 160 of 2,990 photos
Item 1 of 3
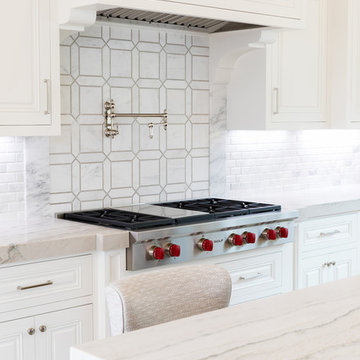
Enclosed kitchen - large transitional u-shaped limestone floor and beige floor enclosed kitchen idea in San Diego with a farmhouse sink, beaded inset cabinets, white cabinets, quartzite countertops, white backsplash, marble backsplash, stainless steel appliances and an island
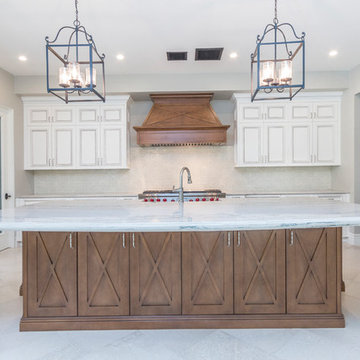
This 7,000 square foot Spec Home in the Arcadia Silverleaf neighborhood was designed by Red Egg Design Group in conjunction with Marbella Homes. All of the finishes, millwork, doors, light fixtures, and appliances were specified by Red Egg and created this Modern Spanish Revival-style home for the future family to enjoy
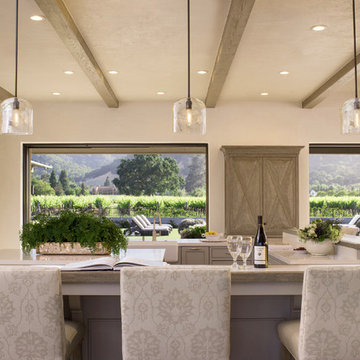
Trendy u-shaped limestone floor and gray floor eat-in kitchen photo in San Francisco with a farmhouse sink, recessed-panel cabinets, gray cabinets, quartz countertops, white backsplash, ceramic backsplash, paneled appliances, an island and white countertops
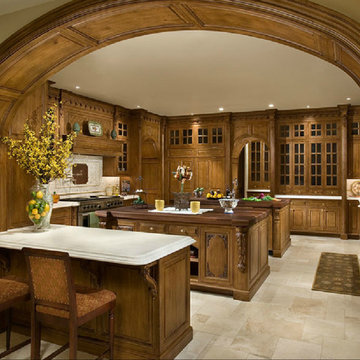
Huge tuscan u-shaped limestone floor and beige floor kitchen photo in Phoenix with a farmhouse sink, raised-panel cabinets, medium tone wood cabinets, limestone countertops, white backsplash, stone tile backsplash, stainless steel appliances and two islands
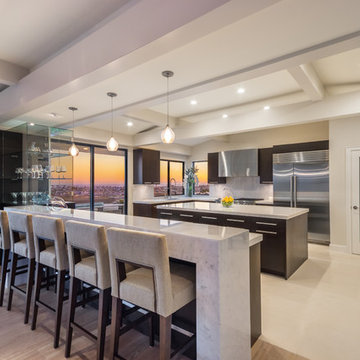
This contemporary kitchen includes both a large island and peninsula. The peninsula has a thick waterfall edge detail and glass bar cabinet. Dark wood is offset by the stainless hardware. Custom hood was designed over the 48" range.
Jason Jorgensen
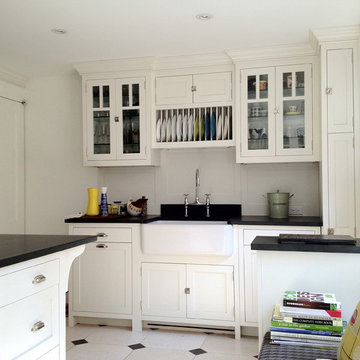
Lorraine Bonaventura
Example of a mid-sized transitional u-shaped limestone floor enclosed kitchen design in New York with a farmhouse sink, glass-front cabinets, white cabinets, soapstone countertops, white backsplash, stainless steel appliances and an island
Example of a mid-sized transitional u-shaped limestone floor enclosed kitchen design in New York with a farmhouse sink, glass-front cabinets, white cabinets, soapstone countertops, white backsplash, stainless steel appliances and an island
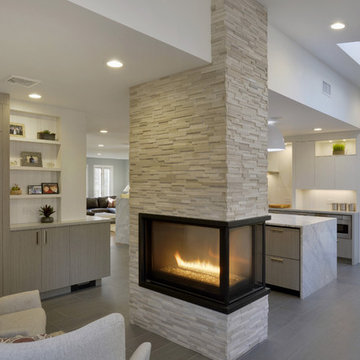
Different ceiling heights were used creatively to add visual interest and to let in an abundance of natural light.
Photography: Peter Krupenye
Large minimalist l-shaped limestone floor open concept kitchen photo in New York with an undermount sink, flat-panel cabinets, gray cabinets, quartzite countertops, white backsplash, stone tile backsplash, stainless steel appliances and an island
Large minimalist l-shaped limestone floor open concept kitchen photo in New York with an undermount sink, flat-panel cabinets, gray cabinets, quartzite countertops, white backsplash, stone tile backsplash, stainless steel appliances and an island
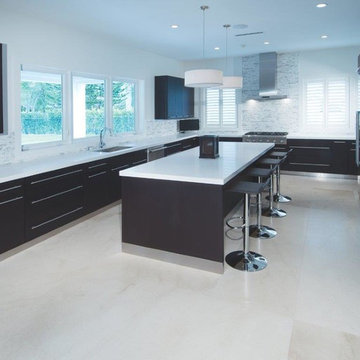
Crema Europa limestone floors, Calacatta marble backsplash and Arctic Snow quartz counter tops.
Photo credit: Chuck Wilkins
Large trendy u-shaped limestone floor and white floor eat-in kitchen photo in Miami with flat-panel cabinets, dark wood cabinets, quartz countertops, white backsplash, marble backsplash, stainless steel appliances and an island
Large trendy u-shaped limestone floor and white floor eat-in kitchen photo in Miami with flat-panel cabinets, dark wood cabinets, quartz countertops, white backsplash, marble backsplash, stainless steel appliances and an island
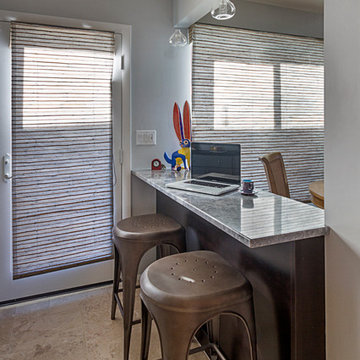
Photography by Jeffrey Volker
Small minimalist u-shaped limestone floor enclosed kitchen photo in Phoenix with a double-bowl sink, flat-panel cabinets, dark wood cabinets, granite countertops, white backsplash, subway tile backsplash, stainless steel appliances and no island
Small minimalist u-shaped limestone floor enclosed kitchen photo in Phoenix with a double-bowl sink, flat-panel cabinets, dark wood cabinets, granite countertops, white backsplash, subway tile backsplash, stainless steel appliances and no island
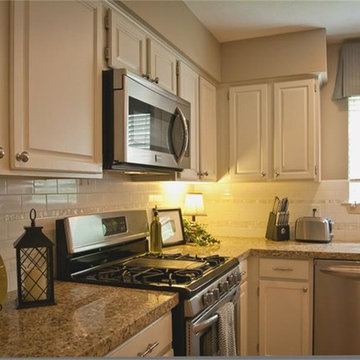
Inspiration for a mid-sized timeless u-shaped limestone floor eat-in kitchen remodel in Houston with a single-bowl sink, raised-panel cabinets, white cabinets, granite countertops, white backsplash, subway tile backsplash, stainless steel appliances and no island
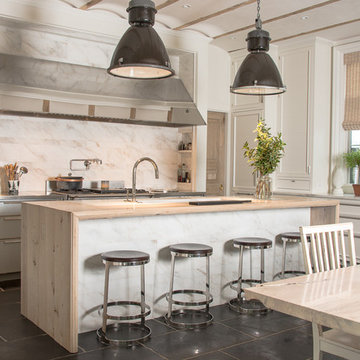
Karen Knecht Photography
Large transitional limestone floor and black floor kitchen photo in Chicago with an undermount sink, beaded inset cabinets, white cabinets, marble countertops, white backsplash, marble backsplash, stainless steel appliances, an island and white countertops
Large transitional limestone floor and black floor kitchen photo in Chicago with an undermount sink, beaded inset cabinets, white cabinets, marble countertops, white backsplash, marble backsplash, stainless steel appliances, an island and white countertops
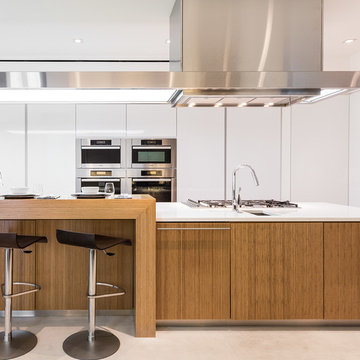
The sleek design allows you to move around the kitchen without protruding catching handles. The doors and drawers incorporate state of the art technology allowing for simple tap or push on the surface for the cabinetry to open. This is especially useful when your hands have food on them when you’re cooking as you are able to use your knee or thigh to activate doors to open. Even refrigerator and freezer have a fully integrated hidden custom pull handle that looks like a vertical reveal – this allows for good grip to pull the heavy doors with suction, and the white acrylic panels are very easy to keep clean.
Positions of two sinks on the island were specifically placed in the locations to facilitate the steps in food preparation - having them both on a single working surface makes it easier to work between them without dropping food or dripping water on the floors while preparing for cooking. Island incorporates a tall counter to sit at for a quick bite or just to stand around with you friends as you are preparing a meal. . This island truly is the heart of the kitchen and the heart of this home.
Photography: Craig Denis
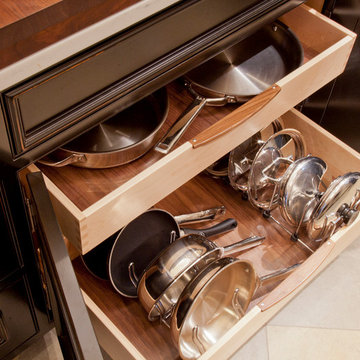
Pot and Pan drawer storage.
Peter Leach Photography
Large transitional limestone floor and beige floor eat-in kitchen photo in Other with an undermount sink, beaded inset cabinets, beige cabinets, white backsplash, marble backsplash, two islands and gray countertops
Large transitional limestone floor and beige floor eat-in kitchen photo in Other with an undermount sink, beaded inset cabinets, beige cabinets, white backsplash, marble backsplash, two islands and gray countertops
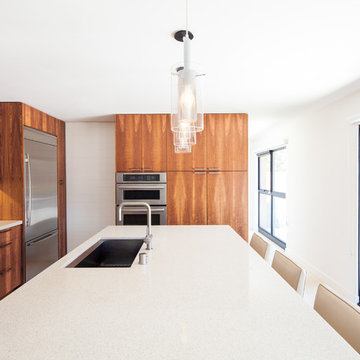
Cabinets By: Crystal Cabinet Works, Springfield, Cherry.
Photo by: John Remus Photography
Open concept kitchen - mid-sized modern l-shaped limestone floor open concept kitchen idea in San Francisco with an undermount sink, flat-panel cabinets, medium tone wood cabinets, quartz countertops, white backsplash, subway tile backsplash, stainless steel appliances and an island
Open concept kitchen - mid-sized modern l-shaped limestone floor open concept kitchen idea in San Francisco with an undermount sink, flat-panel cabinets, medium tone wood cabinets, quartz countertops, white backsplash, subway tile backsplash, stainless steel appliances and an island
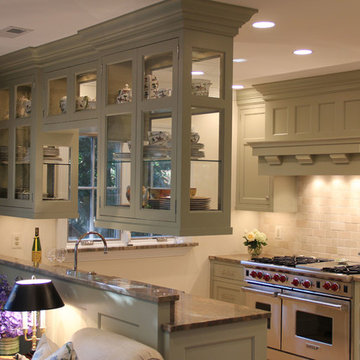
Example of a small classic galley limestone floor kitchen design in DC Metro with an undermount sink, recessed-panel cabinets, green cabinets, granite countertops, white backsplash, stainless steel appliances and no island
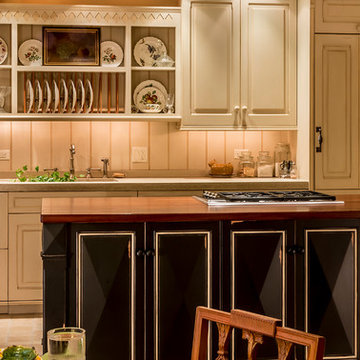
Small cottage galley limestone floor eat-in kitchen photo in Chicago with an integrated sink, raised-panel cabinets, black cabinets, concrete countertops, white backsplash, paneled appliances and an island
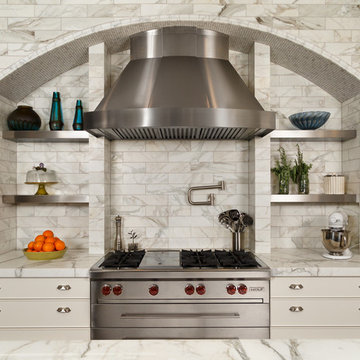
Enclosed kitchen - huge modern u-shaped limestone floor and gray floor enclosed kitchen idea in New York with an undermount sink, flat-panel cabinets, white cabinets, marble countertops, white backsplash, stone tile backsplash, stainless steel appliances, an island and white countertops
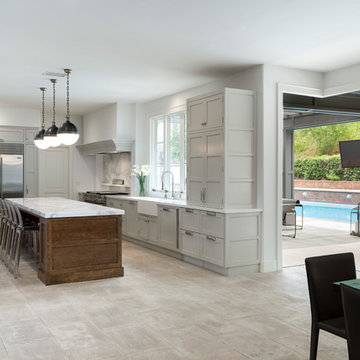
Example of a large transitional u-shaped limestone floor and beige floor eat-in kitchen design in Los Angeles with beaded inset cabinets, gray cabinets, marble countertops, white backsplash, marble backsplash, stainless steel appliances, an island, white countertops and a farmhouse sink
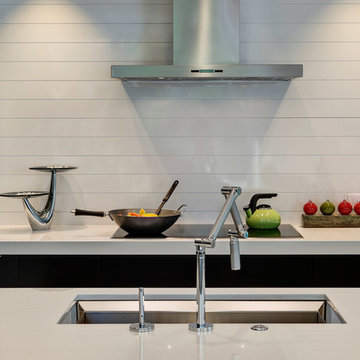
Azalea is The 2012 New American Home as commissioned by the National Association of Home Builders and was featured and shown at the International Builders Show and in Florida Design Magazine, Volume 22; No. 4; Issue 24-12. With 4,335 square foot of air conditioned space and a total under roof square footage of 5,643 this home has four bedrooms, four full bathrooms, and two half bathrooms. It was designed and constructed to achieve the highest level of “green” certification while still including sophisticated technology such as retractable window shades, motorized glass doors and a high-tech surveillance system operable just by the touch of an iPad or iPhone. This showcase residence has been deemed an “urban-suburban” home and happily dwells among single family homes and condominiums. The two story home brings together the indoors and outdoors in a seamless blend with motorized doors opening from interior space to the outdoor space. Two separate second floor lounge terraces also flow seamlessly from the inside. The front door opens to an interior lanai, pool, and deck while floor-to-ceiling glass walls reveal the indoor living space. An interior art gallery wall is an entertaining masterpiece and is completed by a wet bar at one end with a separate powder room. The open kitchen welcomes guests to gather and when the floor to ceiling retractable glass doors are open the great room and lanai flow together as one cohesive space. A summer kitchen takes the hospitality poolside.
Awards:
2012 Golden Aurora Award – “Best of Show”, Southeast Building Conference
– Grand Aurora Award – “Best of State” – Florida
– Grand Aurora Award – Custom Home, One-of-a-Kind $2,000,001 – $3,000,000
– Grand Aurora Award – Green Construction Demonstration Model
– Grand Aurora Award – Best Energy Efficient Home
– Grand Aurora Award – Best Solar Energy Efficient House
– Grand Aurora Award – Best Natural Gas Single Family Home
– Aurora Award, Green Construction – New Construction over $2,000,001
– Aurora Award – Best Water-Wise Home
– Aurora Award – Interior Detailing over $2,000,001
2012 Parade of Homes – “Grand Award Winner”, HBA of Metro Orlando
– First Place – Custom Home
2012 Major Achievement Award, HBA of Metro Orlando
– Best Interior Design
2012 Orlando Home & Leisure’s:
– Outdoor Living Space of the Year
– Specialty Room of the Year
2012 Gold Nugget Awards, Pacific Coast Builders Conference
– Grand Award, Indoor/Outdoor Space
– Merit Award, Best Custom Home 3,000 – 5,000 sq. ft.
2012 Design Excellence Awards, Residential Design & Build magazine
– Best Custom Home 4,000 – 4,999 sq ft
– Best Green Home
– Best Outdoor Living
– Best Specialty Room
– Best Use of Technology
2012 Residential Coverings Award, Coverings Show
2012 AIA Orlando Design Awards
– Residential Design, Award of Merit
– Sustainable Design, Award of Merit
2012 American Residential Design Awards, AIBD
– First Place – Custom Luxury Homes, 4,001 – 5,000 sq ft
– Second Place – Green Design
Limestone Floor Kitchen with White Backsplash Ideas
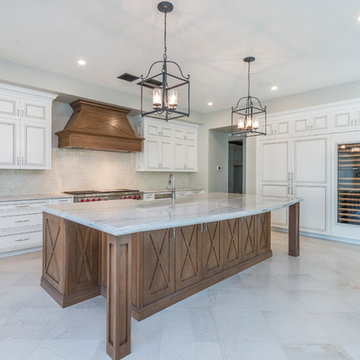
This 7,000 square foot Spec Home in the Arcadia Silverleaf neighborhood was designed by Red Egg Design Group in conjunction with Marbella Homes. All of the finishes, millwork, doors, light fixtures, and appliances were specified by Red Egg and created this Modern Spanish Revival-style home for the future family to enjoy
8





