Limestone Floor Kitchen with White Backsplash Ideas
Refine by:
Budget
Sort by:Popular Today
101 - 120 of 2,990 photos
Item 1 of 3
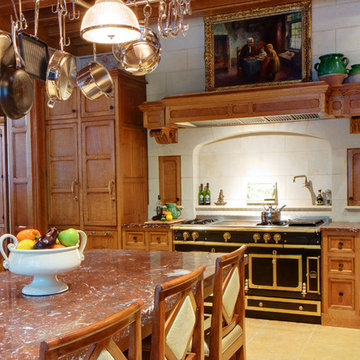
This 1910 masterpiece designed by famed architect Howard van Doren Shaw was transformed by us specifically for formal entertaining. Its elegantly-appointed interiors emphasize a museum-quality collection of fine art and antiques.
Photos by: June Suthigoseeya
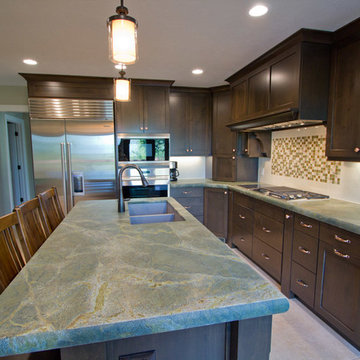
Newly remodeled open kitchen plan featuring dark clear alder cabinets and honed golden lighting quartzite countertops.
Mid-sized transitional l-shaped limestone floor eat-in kitchen photo in Salt Lake City with a double-bowl sink, shaker cabinets, dark wood cabinets, quartzite countertops, white backsplash, stone tile backsplash, stainless steel appliances and an island
Mid-sized transitional l-shaped limestone floor eat-in kitchen photo in Salt Lake City with a double-bowl sink, shaker cabinets, dark wood cabinets, quartzite countertops, white backsplash, stone tile backsplash, stainless steel appliances and an island
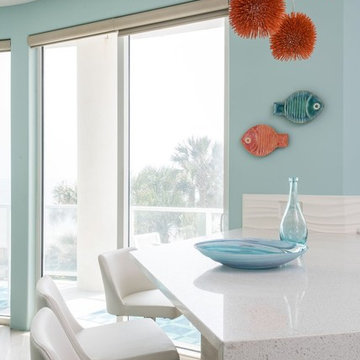
Modern white quartz top bar with white leather and chrome barstools open to living area.
Mid-sized beach style u-shaped limestone floor eat-in kitchen photo in Houston with flat-panel cabinets, white cabinets, quartz countertops, white backsplash and a peninsula
Mid-sized beach style u-shaped limestone floor eat-in kitchen photo in Houston with flat-panel cabinets, white cabinets, quartz countertops, white backsplash and a peninsula
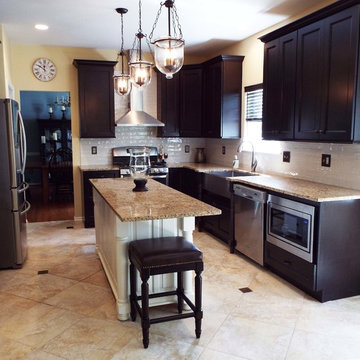
Mid-sized transitional limestone floor eat-in kitchen photo in Philadelphia with a farmhouse sink, shaker cabinets, dark wood cabinets, granite countertops, white backsplash, subway tile backsplash, stainless steel appliances and an island
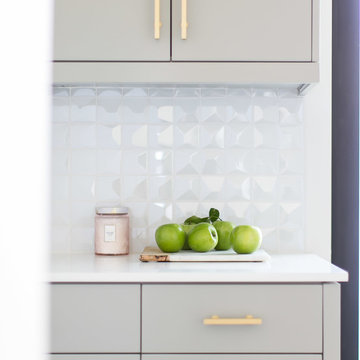
Butlers Pantry
Interior Design by Blackband Design
Home Build by SC Homes
Photography by Ryan Garvin
Kitchen pantry - large l-shaped limestone floor kitchen pantry idea in Orange County with a drop-in sink, flat-panel cabinets, gray cabinets, marble countertops, white backsplash, glass tile backsplash, stainless steel appliances and an island
Kitchen pantry - large l-shaped limestone floor kitchen pantry idea in Orange County with a drop-in sink, flat-panel cabinets, gray cabinets, marble countertops, white backsplash, glass tile backsplash, stainless steel appliances and an island
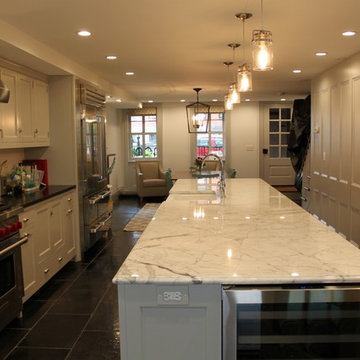
Brownstone Kitchen Renovation - Marble Island, Marvel Wine Fridge, Sub-zero Pro48, Wolf 48" gas range (design by Key Illustration). Read more at www.jcbrownstone.com
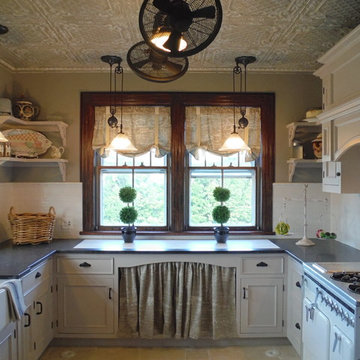
Susan Rosenthal
Example of a mid-sized country u-shaped limestone floor kitchen design in New York with a farmhouse sink, recessed-panel cabinets, white cabinets, soapstone countertops, white backsplash, ceramic backsplash, white appliances and no island
Example of a mid-sized country u-shaped limestone floor kitchen design in New York with a farmhouse sink, recessed-panel cabinets, white cabinets, soapstone countertops, white backsplash, ceramic backsplash, white appliances and no island

Inspiration for a large mediterranean l-shaped limestone floor and beige floor kitchen remodel in Jacksonville with an undermount sink, raised-panel cabinets, light wood cabinets, marble countertops, white backsplash, porcelain backsplash, stainless steel appliances and two islands
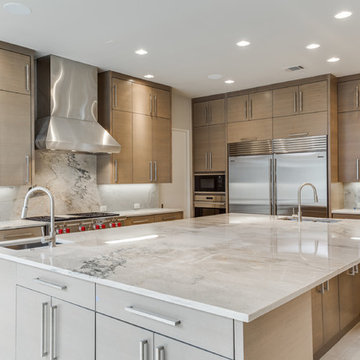
Example of a large transitional l-shaped limestone floor and white floor open concept kitchen design in Dallas with an undermount sink, flat-panel cabinets, gray cabinets, granite countertops, white backsplash, stone slab backsplash, stainless steel appliances and an island
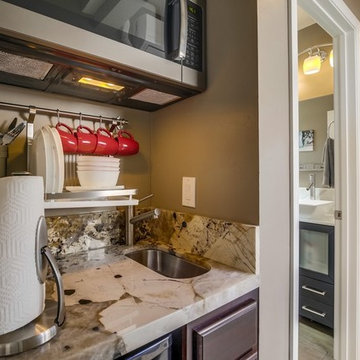
Guest House Kitchenette
Example of a mid-sized trendy u-shaped limestone floor and gray floor open concept kitchen design in Orange County with an undermount sink, shaker cabinets, medium tone wood cabinets, granite countertops, white backsplash, stainless steel appliances, a peninsula and stone slab backsplash
Example of a mid-sized trendy u-shaped limestone floor and gray floor open concept kitchen design in Orange County with an undermount sink, shaker cabinets, medium tone wood cabinets, granite countertops, white backsplash, stainless steel appliances, a peninsula and stone slab backsplash
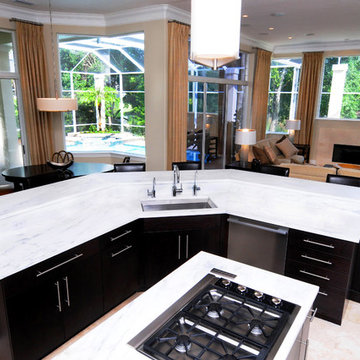
Size: 4 bedrooms; 4.5 bathrooms; 6,400 sq. ft.
By accentuating the inherent good bones
and removing all vestiges from decades
past, this home went from livable
to stunning.
The family room not only had a vaulted
ceiling to contend with, but also an
exceptionally tall arched window wall
that added to the cavernous feeling.
By lowering the ceiling, adding a fireplace
and removing the kitchen's dated drop-down soffit
lighting, we were well on our way to the
creating the contemporary, urban transitional style the client desired.
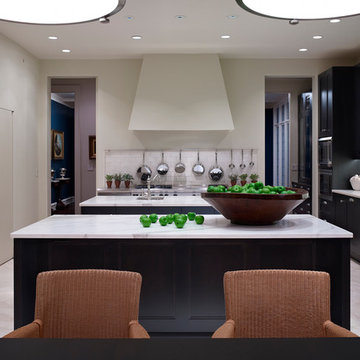
A simply detailed plaster range hood enclosure becomes the focal point of a new, double-island kitchen.
Kitchen: Joanne Hudson.
Photography: Jeff Totaro
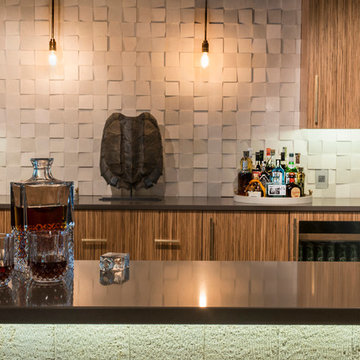
Interior Design: Melina Datsopoulos, Trappings Studio
Cabinet Designer: Logan Stark, Boyce Lumber & Design Center,
Builder: JM Moran & Co, Inc.
Photos: Cou Cou Studio
.
Step up to the bar which features Dura Supreme zebrawood cabinetry crowned by Quantra Quartz in Sherry. The bar front has Walker Zanger “Tatami” textured limestone tile but that backsplash tile is Island Stone V-Squared Cladding in Tropical White. All furnishings, wall coverings, fixtures, and accessories by Trappings Studio.
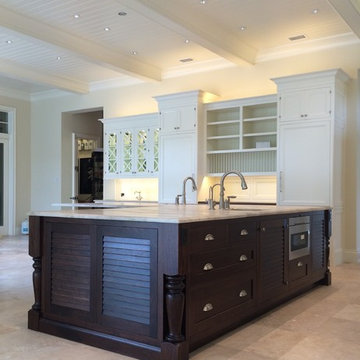
Inspiration for a large timeless l-shaped limestone floor and beige floor kitchen remodel in Miami with an undermount sink, stainless steel appliances, recessed-panel cabinets, white cabinets, quartzite countertops, white backsplash, wood backsplash and an island
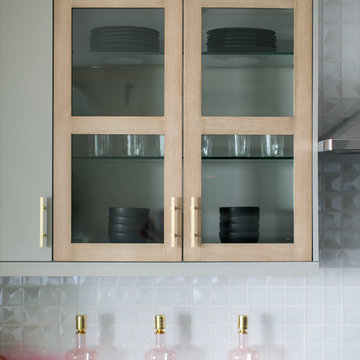
Kitchen
Interior Design by Blackband Design
Home Build by SC Homes
Photography by Ryan Garvin
Kitchen pantry - large l-shaped limestone floor kitchen pantry idea in Orange County with a drop-in sink, flat-panel cabinets, gray cabinets, marble countertops, white backsplash, glass tile backsplash, stainless steel appliances and an island
Kitchen pantry - large l-shaped limestone floor kitchen pantry idea in Orange County with a drop-in sink, flat-panel cabinets, gray cabinets, marble countertops, white backsplash, glass tile backsplash, stainless steel appliances and an island
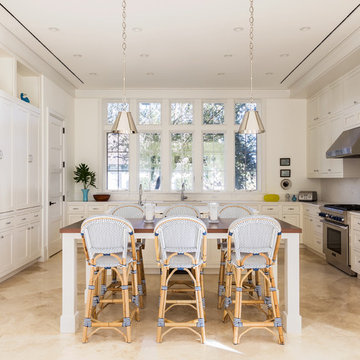
Eat-in kitchen - large transitional u-shaped limestone floor and beige floor eat-in kitchen idea in Miami with shaker cabinets, white cabinets, white backsplash, stone slab backsplash, stainless steel appliances and an island
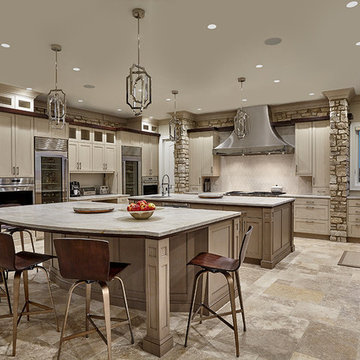
Designed by James W. Livingston CKD
Mid-sized transitional u-shaped limestone floor eat-in kitchen photo in Chicago with an undermount sink, recessed-panel cabinets, beige cabinets, quartzite countertops, white backsplash, stone tile backsplash, stainless steel appliances and two islands
Mid-sized transitional u-shaped limestone floor eat-in kitchen photo in Chicago with an undermount sink, recessed-panel cabinets, beige cabinets, quartzite countertops, white backsplash, stone tile backsplash, stainless steel appliances and two islands
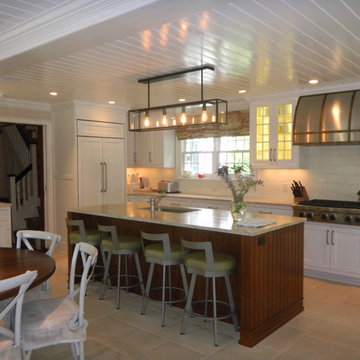
A historic, rambling country estate gets a new kitchen, butler's pantry, bar, built-in desk and built-in TV cabinet. Elegant finishes and a few rustic touches help to fit this project into the original 1710 setting. Cabinetry is a beaded inset door in a mix of a hand glazed white stained finish and a furniture-type of burnished finish that is distressed but still has a sheen to it. The main countertops are honed Taj Mahal quartzite. The desk top matches the island cabinetry and the bar top is copper which has a lovely patina to it. The kitchen features a flush inset Sub Zero installation and a flush inset Wolf wall oven installation. The hood is a custom stainless piece with brass strapping. The glass door cabinets feature light roping that tucks in behind the face frames. The whole project is exquisitely decorated and accessorized. Designed by Jim & Erin Cummings of Shore & Country Kitchens.
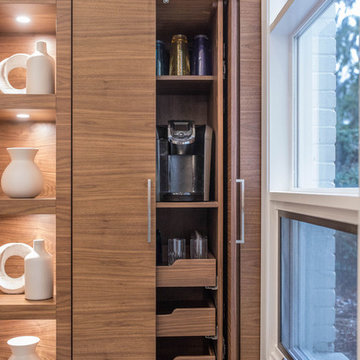
When we started this project, opening up the kitchen to the surrounding space was not an option. Instead, the 10-foot ceilings gave us an opportunity to create a glamorous room with all of the amenities of an open floor plan.
The beautiful sunny breakfast nook and adjacent formal dining offer plenty of seats for family and guests in this modern home. Our clients, none the less, love to sit at their new island for breakfast, keeping each other company while cooking, reading a new recipe or simply taking a well-deserved coffee break. The gorgeous custom cabinetry is a combination of horizontal grain walnut base and tall cabinets with glossy white upper cabinets that create an open feeling all the way up the walls. Caesarstone countertops and backsplash join together for a nearly seamless transition. The Subzero and Thermador appliances match the quality of the home and the cooks themselves! Finally, the heated natural limestone floors keep this room welcoming all year long. Alicia Gbur Photography
Limestone Floor Kitchen with White Backsplash Ideas
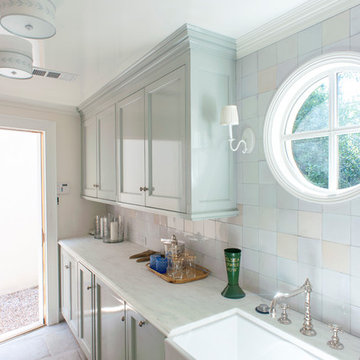
Porter
Example of a small transitional single-wall limestone floor and gray floor enclosed kitchen design in Dallas with a farmhouse sink, white cabinets, marble countertops, white backsplash, porcelain backsplash, paneled appliances and recessed-panel cabinets
Example of a small transitional single-wall limestone floor and gray floor enclosed kitchen design in Dallas with a farmhouse sink, white cabinets, marble countertops, white backsplash, porcelain backsplash, paneled appliances and recessed-panel cabinets
6





