Limestone Floor Powder Room with a Two-Piece Toilet Ideas
Refine by:
Budget
Sort by:Popular Today
1 - 20 of 74 photos
Item 1 of 3
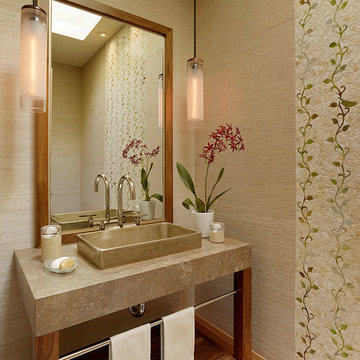
Powder room for "Her". This light filled room is joyful with its wall of glass mosaic from Ann Sacks. Birds and vines in soft colors of greens and beige great you on the walls and floors of this tine space. Grass cloth soften the remaining walls. The Kallista white satin bronze sink is the centerpiece on the custom concrete and wood vanity.
Susan Schippmann for Scavullo Design Photo by Mathew Millman
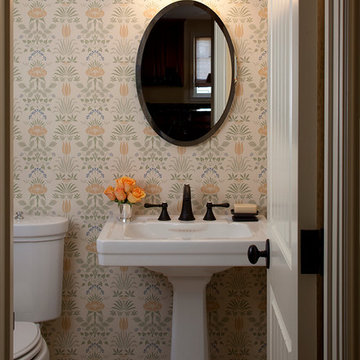
Eric Rorer Photography
Example of a small classic limestone floor powder room design in San Francisco with a pedestal sink and a two-piece toilet
Example of a small classic limestone floor powder room design in San Francisco with a pedestal sink and a two-piece toilet
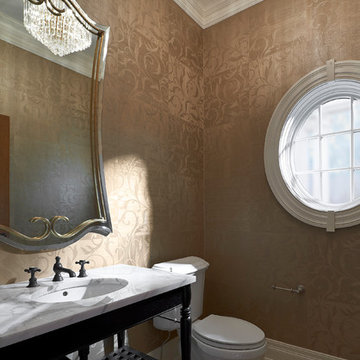
Tony Soluri
Small transitional beige tile limestone floor powder room photo in Chicago with furniture-like cabinets, dark wood cabinets, a two-piece toilet, beige walls, an undermount sink and marble countertops
Small transitional beige tile limestone floor powder room photo in Chicago with furniture-like cabinets, dark wood cabinets, a two-piece toilet, beige walls, an undermount sink and marble countertops
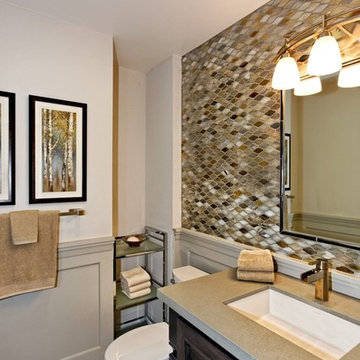
Custom Vanity in gray stain.
Example of a small trendy multicolored tile and glass tile limestone floor powder room design in San Francisco with furniture-like cabinets, quartz countertops, a two-piece toilet, beige walls, an undermount sink and dark wood cabinets
Example of a small trendy multicolored tile and glass tile limestone floor powder room design in San Francisco with furniture-like cabinets, quartz countertops, a two-piece toilet, beige walls, an undermount sink and dark wood cabinets

ADA powder room for Design showroom with large stone sink supported by wrought iron towel bar and support, limestone floors, groin vault ceiling and plaster walls
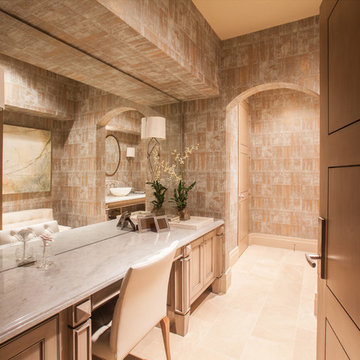
The ladies powder room is the perfect place to freshen up after a swim or session in the exercise room. The custom wall treatment adds drama the this smaller space while also setting the tone for the color scheme. A quartzite counter at the vanity imparts the elegance of marble but with a much more durable surface. An expansive wall-to-wall mirror at the vanity helps the room to feel more spacious and also provides a glimpse of the adjacent vanity and the beautiful artwork selected for the space.
Photos by: Julie Soefer
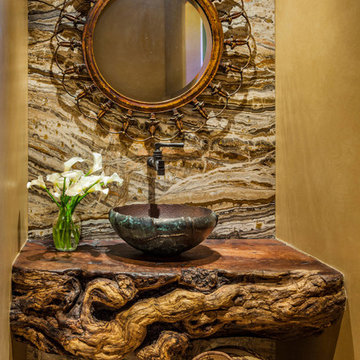
Dramatic powder room with slab onyx wall and huge mesquite wood burl counter top. Rugged yet sophisticated, the colorful stone balances the heavy wood. An antique vessel sink, wall mounted faucet and antique metal mirror completes the sophisticated southwest theme.
Designed by Design Directives, LLC., who are based in Scottsdale and serving throughout Phoenix, Paradise Valley, Cave Creek, Carefree, and Sedona.
For more about Design Directives, click here: https://susanherskerasid.com/
To learn more about this project, click here: https://susanherskerasid.com/urban-ranch/
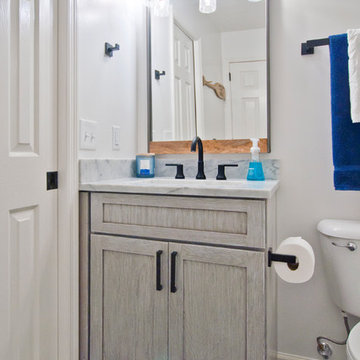
Powder room - small transitional white tile and marble tile limestone floor and gray floor powder room idea in Nashville with shaker cabinets, gray cabinets, a two-piece toilet, gray walls, an undermount sink, marble countertops and white countertops
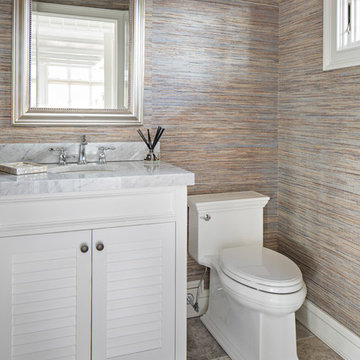
John Martinelli
Powder room - small transitional limestone floor and beige floor powder room idea in New York with white cabinets, a two-piece toilet and marble countertops
Powder room - small transitional limestone floor and beige floor powder room idea in New York with white cabinets, a two-piece toilet and marble countertops
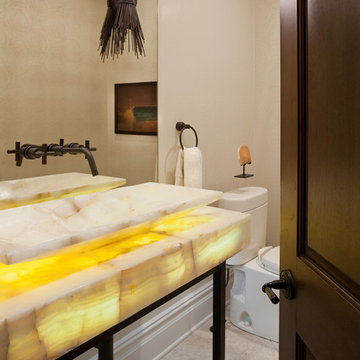
in this grand Livingston home, we used honey onyx for the long vessel sink and vanity, supported by bronze metal legs and accented with bronze "twig" lighting
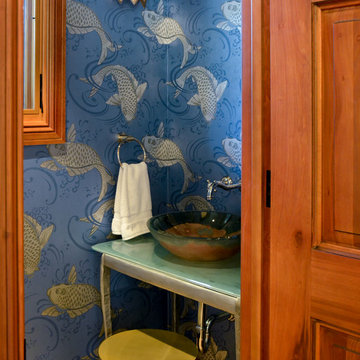
This newly remodeled family home and in law unit in San Anselmo is 4000sf of light and space. The first designer was let go for presenting grey one too many times. My task was to skillfully blend all the color my clients wanted from their mix of Latin, Hispanic and Italian heritage and get it to read successfully.
Wow, no easy feat. Clients alway teach us so much. I learned that much more color could work than I ever thought possible.
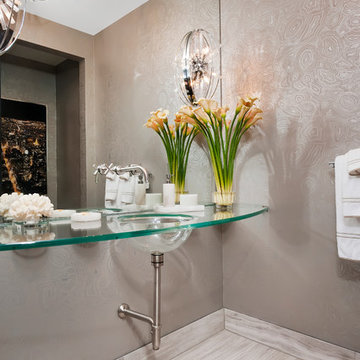
Zachary Cornwell Photography
Mid-sized transitional gray tile and stone tile limestone floor powder room photo in Denver with glass-front cabinets, a two-piece toilet, gray walls, an integrated sink and glass countertops
Mid-sized transitional gray tile and stone tile limestone floor powder room photo in Denver with glass-front cabinets, a two-piece toilet, gray walls, an integrated sink and glass countertops
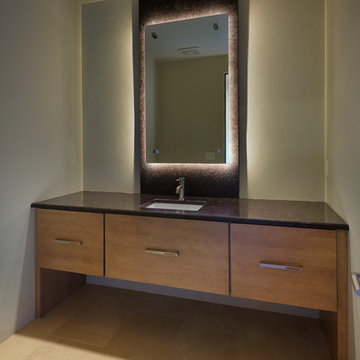
Powder room - large contemporary beige tile and stone tile limestone floor powder room idea in Phoenix with flat-panel cabinets, medium tone wood cabinets, a two-piece toilet, beige walls, an undermount sink and granite countertops
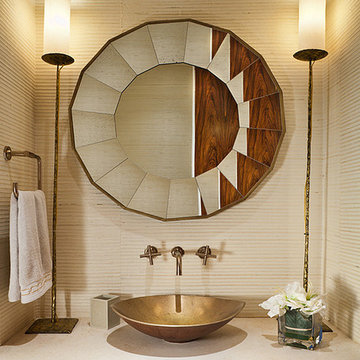
this jewel of a powder room is a study in creme wall grasscloth, creme limestone wall hung stone vanity and creme shaded torchere lighting
Example of a mid-sized transitional beige tile and limestone tile limestone floor and beige floor powder room design in New York with open cabinets, beige cabinets, a two-piece toilet, beige walls, a vessel sink, marble countertops and beige countertops
Example of a mid-sized transitional beige tile and limestone tile limestone floor and beige floor powder room design in New York with open cabinets, beige cabinets, a two-piece toilet, beige walls, a vessel sink, marble countertops and beige countertops
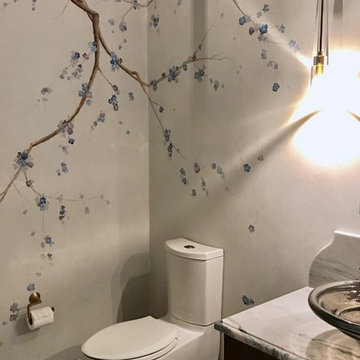
The client wanted to update this powder room to better suit their elegant contemporary style.
Small trendy limestone floor and beige floor powder room photo in Boston with flat-panel cabinets, dark wood cabinets, a two-piece toilet, beige walls, a vessel sink, quartzite countertops and beige countertops
Small trendy limestone floor and beige floor powder room photo in Boston with flat-panel cabinets, dark wood cabinets, a two-piece toilet, beige walls, a vessel sink, quartzite countertops and beige countertops
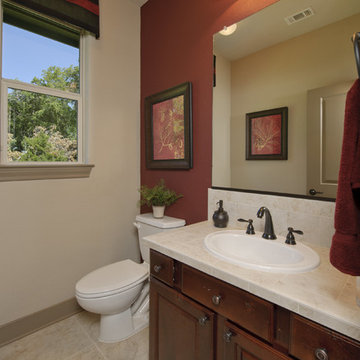
The Hillsboro is a wonderful floor plan for families. The kitchen features an oversized island, walk-in pantry, breakfast area, and eating bar. The master suite is equipped with his and hers sinks, a custom shower, a soaking tub, and a large walk-in closet. The Hillsboro also boasts a formal dining room, garage, and raised ceilings throughout. This home is also available with a finished upstairs bonus space.
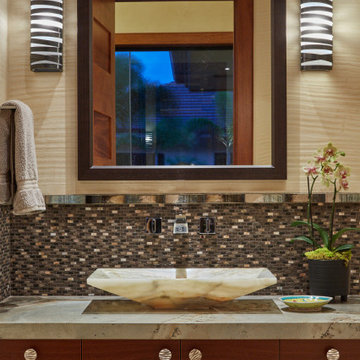
Inspiration for a large contemporary glass tile limestone floor and multicolored floor powder room remodel in Hawaii with flat-panel cabinets, dark wood cabinets, a two-piece toilet, multicolored walls, a vessel sink, granite countertops, multicolored countertops and a floating vanity
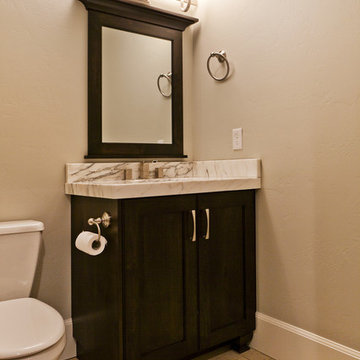
Element Homes
Example of a large classic limestone floor powder room design in Salt Lake City with shaker cabinets, dark wood cabinets, a two-piece toilet, gray walls, an undermount sink and marble countertops
Example of a large classic limestone floor powder room design in Salt Lake City with shaker cabinets, dark wood cabinets, a two-piece toilet, gray walls, an undermount sink and marble countertops
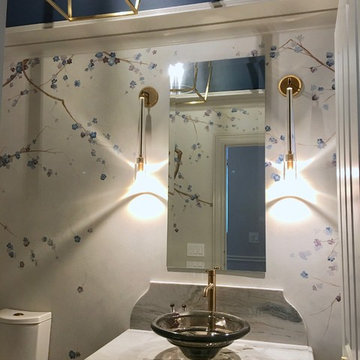
The original space had a low ceiling relative to the abutting hallway so I suspected there was greater height to access. We ended up adding a deep tray ceiling elevating the room. The rich contrast of Benjamin Moore's Van Deusen Blue adds a punch against the relatively neutral walls.
Limestone Floor Powder Room with a Two-Piece Toilet Ideas
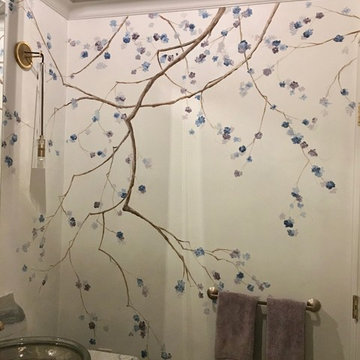
The client wanted to update this powder room to better suit their elegant contemporary style. This beautiful hand-painted mural helped bring an outdoor garden feel to the space.
1





