Powder Room
Refine by:
Budget
Sort by:Popular Today
1 - 20 of 31 photos
Item 1 of 3

Inspiration for a mid-sized transitional limestone floor, beige floor and wallpaper powder room remodel in DC Metro with an undermount sink, marble countertops, beige countertops and a freestanding vanity
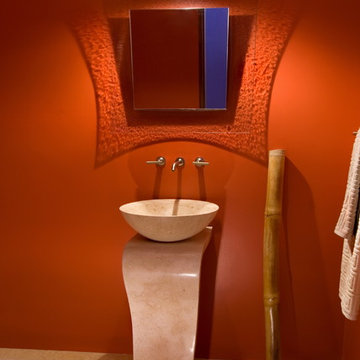
Darren Stevenson
Inspiration for a mid-sized contemporary limestone floor and beige floor powder room remodel in Phoenix with orange walls, a pedestal sink, limestone countertops and beige countertops
Inspiration for a mid-sized contemporary limestone floor and beige floor powder room remodel in Phoenix with orange walls, a pedestal sink, limestone countertops and beige countertops
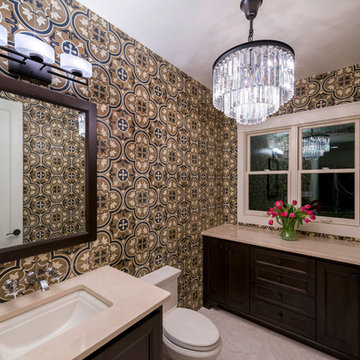
Powder room - large transitional mosaic tile limestone floor and beige floor powder room idea in Austin with recessed-panel cabinets, dark wood cabinets, a one-piece toilet, multicolored walls, an undermount sink, quartz countertops and beige countertops
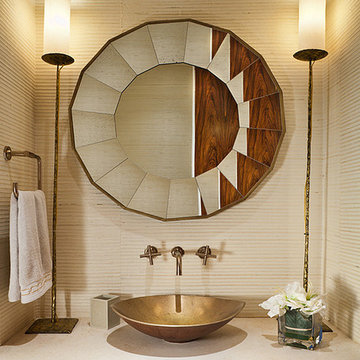
this jewel of a powder room is a study in creme wall grasscloth, creme limestone wall hung stone vanity and creme shaded torchere lighting
Example of a mid-sized transitional beige tile and limestone tile limestone floor and beige floor powder room design in New York with open cabinets, beige cabinets, a two-piece toilet, beige walls, a vessel sink, marble countertops and beige countertops
Example of a mid-sized transitional beige tile and limestone tile limestone floor and beige floor powder room design in New York with open cabinets, beige cabinets, a two-piece toilet, beige walls, a vessel sink, marble countertops and beige countertops
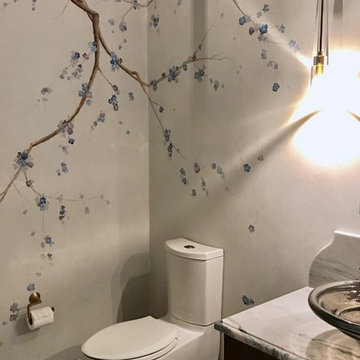
The client wanted to update this powder room to better suit their elegant contemporary style.
Small trendy limestone floor and beige floor powder room photo in Boston with flat-panel cabinets, dark wood cabinets, a two-piece toilet, beige walls, a vessel sink, quartzite countertops and beige countertops
Small trendy limestone floor and beige floor powder room photo in Boston with flat-panel cabinets, dark wood cabinets, a two-piece toilet, beige walls, a vessel sink, quartzite countertops and beige countertops
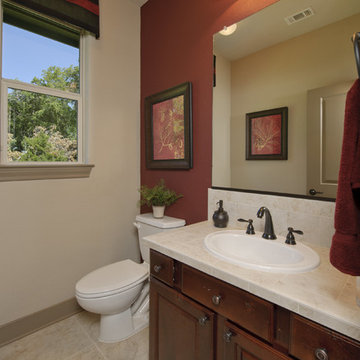
The Hillsboro is a wonderful floor plan for families. The kitchen features an oversized island, walk-in pantry, breakfast area, and eating bar. The master suite is equipped with his and hers sinks, a custom shower, a soaking tub, and a large walk-in closet. The Hillsboro also boasts a formal dining room, garage, and raised ceilings throughout. This home is also available with a finished upstairs bonus space.
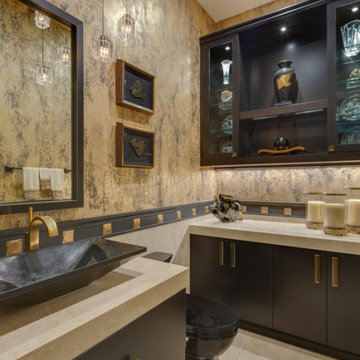
This sophisticated powder room provides a luxious space for guests, while serving double duty to house treasured collectibles and storage where the bathtub sould have been. Gold inset deco tiles in between black Basalt stone insets add to the angular drama of the room, set off by an expertly faux painted wall.
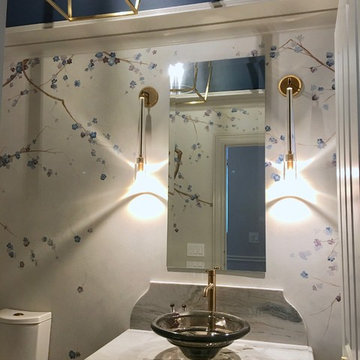
The original space had a low ceiling relative to the abutting hallway so I suspected there was greater height to access. We ended up adding a deep tray ceiling elevating the room. The rich contrast of Benjamin Moore's Van Deusen Blue adds a punch against the relatively neutral walls.
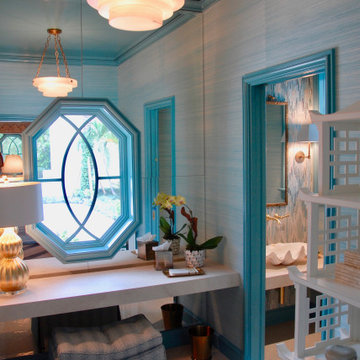
Powder Room and Ladies Lounge
Transitional blue tile and mosaic tile limestone floor and beige floor powder room photo in Miami with open cabinets, a one-piece toilet, blue walls, a console sink, marble countertops and beige countertops
Transitional blue tile and mosaic tile limestone floor and beige floor powder room photo in Miami with open cabinets, a one-piece toilet, blue walls, a console sink, marble countertops and beige countertops
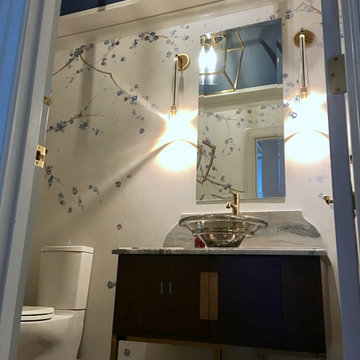
The client wanted to update this powder room to better suit their elegant contemporary style. The original space had a low ceiling relative to the abutting hallway so I suspected there was greater height to access. We ended up adding a deep tray ceiling elevating the room.

A grey stained maple toilet topper cabinet was placed inside the water closet for extra bathroom storage.
Inspiration for a large transitional multicolored tile and glass sheet limestone floor and gray floor powder room remodel in Other with recessed-panel cabinets, gray cabinets, a two-piece toilet, gray walls, an undermount sink, quartz countertops and beige countertops
Inspiration for a large transitional multicolored tile and glass sheet limestone floor and gray floor powder room remodel in Other with recessed-panel cabinets, gray cabinets, a two-piece toilet, gray walls, an undermount sink, quartz countertops and beige countertops

Located near the base of Scottsdale landmark Pinnacle Peak, the Desert Prairie is surrounded by distant peaks as well as boulder conservation easements. This 30,710 square foot site was unique in terrain and shape and was in close proximity to adjacent properties. These unique challenges initiated a truly unique piece of architecture.
Planning of this residence was very complex as it weaved among the boulders. The owners were agnostic regarding style, yet wanted a warm palate with clean lines. The arrival point of the design journey was a desert interpretation of a prairie-styled home. The materials meet the surrounding desert with great harmony. Copper, undulating limestone, and Madre Perla quartzite all blend into a low-slung and highly protected home.
Located in Estancia Golf Club, the 5,325 square foot (conditioned) residence has been featured in Luxe Interiors + Design’s September/October 2018 issue. Additionally, the home has received numerous design awards.
Desert Prairie // Project Details
Architecture: Drewett Works
Builder: Argue Custom Homes
Interior Design: Lindsey Schultz Design
Interior Furnishings: Ownby Design
Landscape Architect: Greey|Pickett
Photography: Werner Segarra
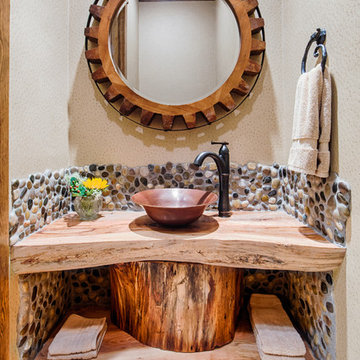
This spectacular and rustic powder bathroom wows guests with its custom, raw wood vanity and gorgeous faux leather wallpaper.
Builder: Wamhoff Development
Designer: Erika Barczak, Allied ASID - By Design Interiors, Inc.
Photography by: Brad Carr - B-Rad Studios
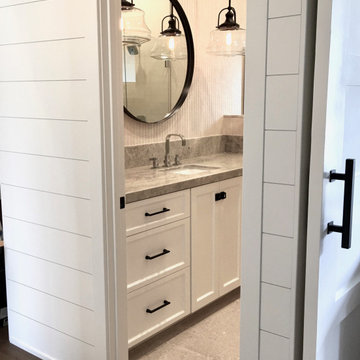
Total transformation turning this older home into a updated modern farmhouse style. Natural wire brushed oak floors thru out, An inviiting color scheme of neutral linens, whites and accents of indigo. Guest bath with limestone floors.
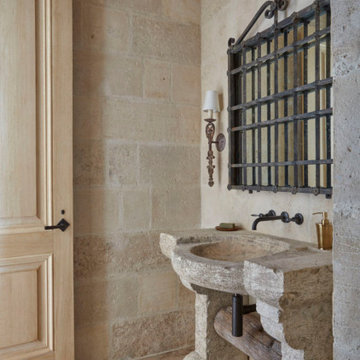
Antique limestone sink for the powder room by Phoenician Stone.
Example of a mid-sized farmhouse beige tile and limestone tile limestone floor and beige floor powder room design in Dallas with open cabinets, beige cabinets, beige walls, a trough sink, limestone countertops, beige countertops and a freestanding vanity
Example of a mid-sized farmhouse beige tile and limestone tile limestone floor and beige floor powder room design in Dallas with open cabinets, beige cabinets, beige walls, a trough sink, limestone countertops, beige countertops and a freestanding vanity
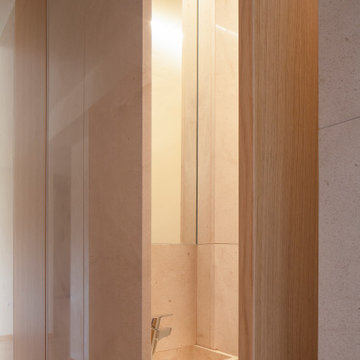
En un edificio a las afueras del ensanche de Valencia, se plantea este pequeño proyecto donde los materiales naturales -tales como la piedra o la madera- y su cuidada puesta en obra son los puntos centrales de la intervención. El nuevo núcleo de la vivienda se compone del baño principal y un nuevo aseo de respeto, y su construcción se lleva a cabo mediante procesos constructivos desarrollados a medida para acomodarse a las circunstancias particulares de la obra. Así por ejemplo, la mayor parte del perímetro que conforma el núcleo se construye con piezas de piedra autoportantes, ancladas a suelo y techo y entre sí, de 3 cm de espesor, que actúan como particiones y no como revestimientos.
La piedra es al mismo tiempo estructura y acabado, y su superficie sedosa, de gran carácter, actúa como telón de fondo de las actividades que se realizan en la casa. El despiece de la piedra permite también la introducción de tiras de vidrio de 1 cm de espesor intercaladas, de tal modo que permitan la entrada y salida de luz en el propio núcleo central.
Las persianas de aluminio microperforado y las luminarias realizadas a medida, terminan de modular la luz que baña las superficies de piedra.
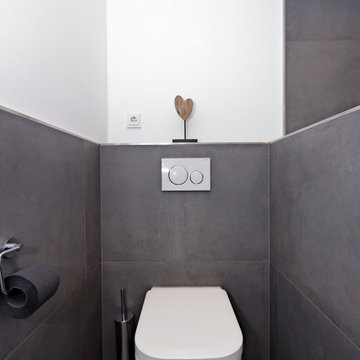
Example of a mid-sized trendy gray tile and stone tile limestone floor and gray floor powder room design in Munich with flat-panel cabinets, white cabinets, a two-piece toilet, white walls, a vessel sink, wood countertops and beige countertops
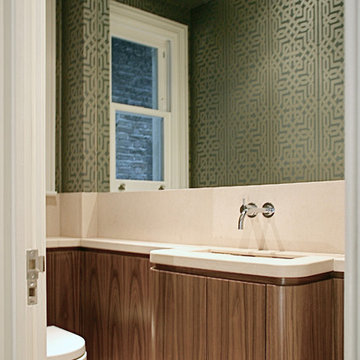
An Architect designed bespoke furniture.
Powder room - small transitional beige tile and stone slab limestone floor and beige floor powder room idea in London with flat-panel cabinets, dark wood cabinets, a wall-mount toilet, green walls, an integrated sink, limestone countertops and beige countertops
Powder room - small transitional beige tile and stone slab limestone floor and beige floor powder room idea in London with flat-panel cabinets, dark wood cabinets, a wall-mount toilet, green walls, an integrated sink, limestone countertops and beige countertops
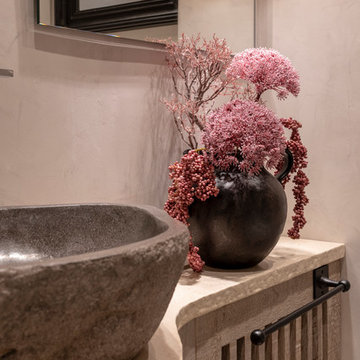
www.hoerenzrieber.de
Large cottage limestone floor and beige floor powder room photo in Frankfurt with raised-panel cabinets, brown cabinets, a wall-mount toilet, gray walls, a vessel sink, limestone countertops and beige countertops
Large cottage limestone floor and beige floor powder room photo in Frankfurt with raised-panel cabinets, brown cabinets, a wall-mount toilet, gray walls, a vessel sink, limestone countertops and beige countertops
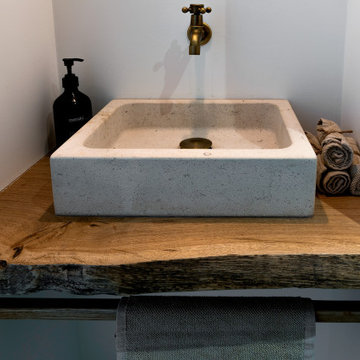
Espace toilettes: plan vasque en chêne massif traité live edge et verni; vasque en pierre de bourgogne; accessoirs en laiton; wc tesi ideal Standard, parquet chêne massif posé au mur; sol en pierre de Bourgogne.
1





