Linoleum Floor and Terrazzo Floor Powder Room Ideas
Refine by:
Budget
Sort by:Popular Today
1 - 20 of 374 photos
Item 1 of 3

A traditional powder room gets a major face-lift with new plumbing and striking wallpaper.
Example of a small ornate brown tile terrazzo floor powder room design in St Louis with a wall-mount sink, a two-piece toilet and blue walls
Example of a small ornate brown tile terrazzo floor powder room design in St Louis with a wall-mount sink, a two-piece toilet and blue walls
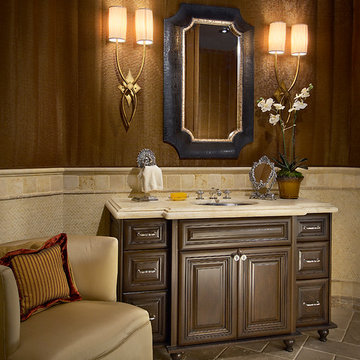
Mid-sized elegant linoleum floor powder room photo in Phoenix with furniture-like cabinets, brown cabinets, brown walls, an undermount sink and marble countertops

Powder room - small contemporary multicolored tile and stone slab terrazzo floor and multicolored floor powder room idea in New York with a one-piece toilet, white walls, an integrated sink, solid surface countertops and red countertops
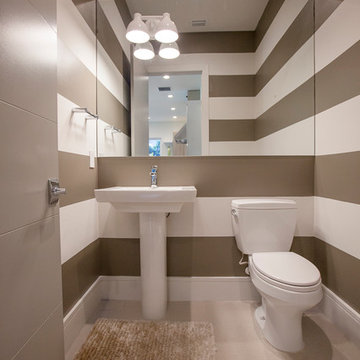
Tiffany Findley
Powder room - mid-sized contemporary linoleum floor powder room idea in Orlando with a two-piece toilet, multicolored walls and a pedestal sink
Powder room - mid-sized contemporary linoleum floor powder room idea in Orlando with a two-piece toilet, multicolored walls and a pedestal sink

Small trendy black and white tile and mosaic tile linoleum floor and beige floor powder room photo in Miami with recessed-panel cabinets, light wood cabinets, a one-piece toilet, multicolored walls, a vessel sink and quartz countertops
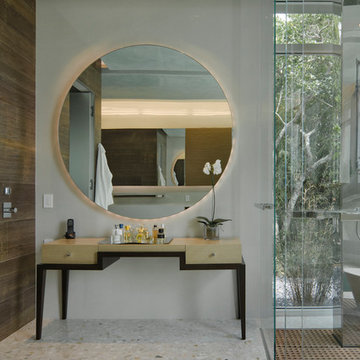
Custom vanity table with large round mirror atop.
Large trendy terrazzo floor and multicolored floor powder room photo in Miami with gray walls
Large trendy terrazzo floor and multicolored floor powder room photo in Miami with gray walls
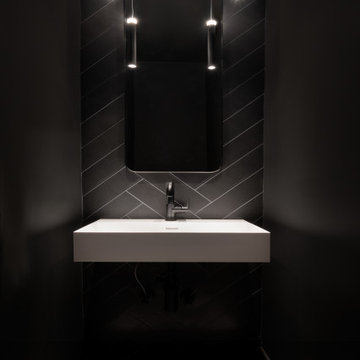
Small black tile and stone tile terrazzo floor powder room photo in Denver with black walls, a wall-mount sink and white countertops
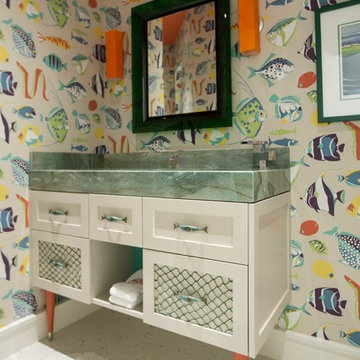
Tropical, fish-themed powder bathroom with fun colored fish wallpaper, fish-shaped stone sink, unique fishnet vanity drawer inserts on shaker style drawer front, with tapered wood vanity legs and brass fish drawer pulls.
Photos: Eric Gzimalowski @www.GizmoPhotos.com

Modern Pool Cabana Bathroom
Inspiration for a small contemporary gray tile and stone slab terrazzo floor and gray floor powder room remodel in New York with flat-panel cabinets, black cabinets, a one-piece toilet, gray walls, a drop-in sink, quartz countertops, white countertops and a floating vanity
Inspiration for a small contemporary gray tile and stone slab terrazzo floor and gray floor powder room remodel in New York with flat-panel cabinets, black cabinets, a one-piece toilet, gray walls, a drop-in sink, quartz countertops, white countertops and a floating vanity
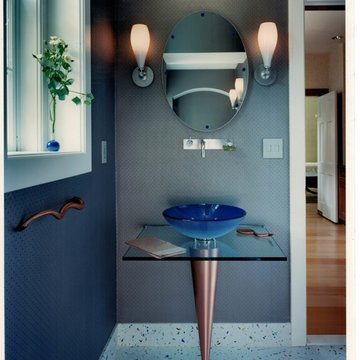
Inspiration for a mid-sized modern multicolored tile linoleum floor and multicolored floor powder room remodel in Boston with gray walls, a vessel sink, glass countertops and open cabinets
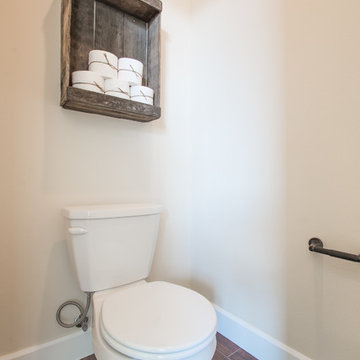
Century 21 Tri-Cities
Example of a large mountain style gray tile and glass tile linoleum floor powder room design in Seattle with a drop-in sink, shaker cabinets, white cabinets, granite countertops, a two-piece toilet and beige walls
Example of a large mountain style gray tile and glass tile linoleum floor powder room design in Seattle with a drop-in sink, shaker cabinets, white cabinets, granite countertops, a two-piece toilet and beige walls
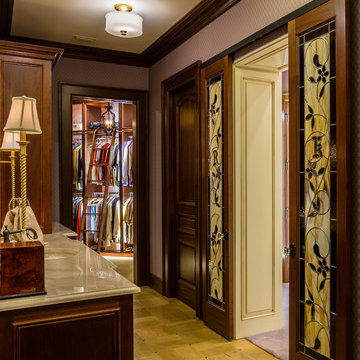
Timeless Tuscan on the Bluff
Powder room - mediterranean terrazzo floor and yellow floor powder room idea in Miami with dark wood cabinets, purple walls, granite countertops, beige countertops and shaker cabinets
Powder room - mediterranean terrazzo floor and yellow floor powder room idea in Miami with dark wood cabinets, purple walls, granite countertops, beige countertops and shaker cabinets
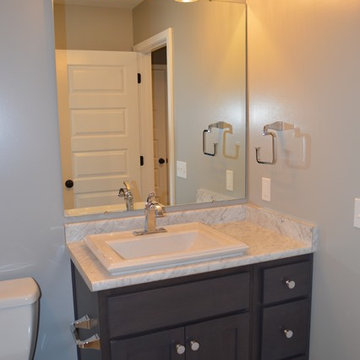
Inspiration for a small craftsman linoleum floor powder room remodel in Other with shaker cabinets, dark wood cabinets, a one-piece toilet, gray walls, a drop-in sink and laminate countertops
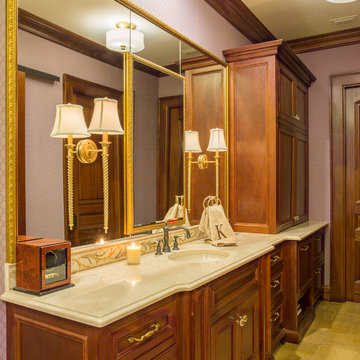
Timeless Tuscan on the Bluff
Inspiration for a mediterranean terrazzo floor and yellow floor powder room remodel in Other with dark wood cabinets, purple walls, granite countertops, beige countertops and shaker cabinets
Inspiration for a mediterranean terrazzo floor and yellow floor powder room remodel in Other with dark wood cabinets, purple walls, granite countertops, beige countertops and shaker cabinets
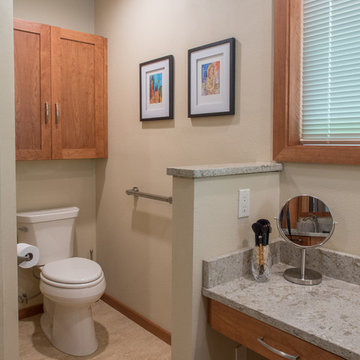
By abbreviating the walls around the water closet, the toilet became more accessible providing ample space for a caregiver to provide assistance.
A Kitchen That Works LLC
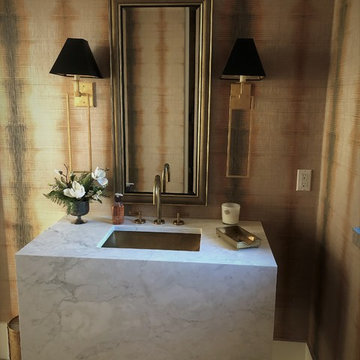
Wonderful elegant Powder Room
Inspiration for a large transitional terrazzo floor and beige floor powder room remodel in Denver
Inspiration for a large transitional terrazzo floor and beige floor powder room remodel in Denver
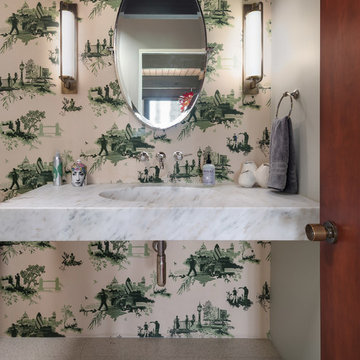
©Teague Hunziker
Inspiration for a linoleum floor and gray floor powder room remodel in Los Angeles with an integrated sink and marble countertops
Inspiration for a linoleum floor and gray floor powder room remodel in Los Angeles with an integrated sink and marble countertops
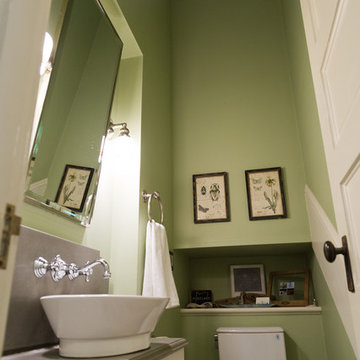
Sung Kokko Photography
Powder room - small traditional gray tile linoleum floor and brown floor powder room idea in Portland with flat-panel cabinets, white cabinets, a two-piece toilet, green walls, a vessel sink, concrete countertops and gray countertops
Powder room - small traditional gray tile linoleum floor and brown floor powder room idea in Portland with flat-panel cabinets, white cabinets, a two-piece toilet, green walls, a vessel sink, concrete countertops and gray countertops
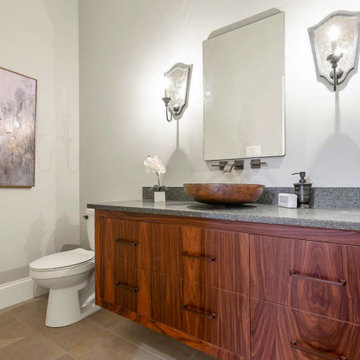
Powder room - large traditional terrazzo floor and gray floor powder room idea in Philadelphia with furniture-like cabinets, dark wood cabinets, a two-piece toilet, gray walls, a vessel sink, granite countertops and gray countertops
Linoleum Floor and Terrazzo Floor Powder Room Ideas
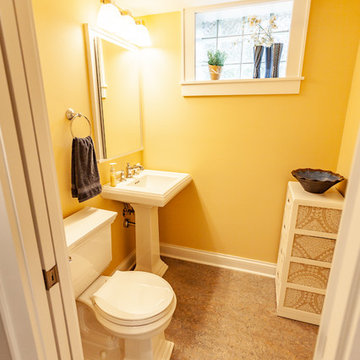
This Arts & Crafts home in the Longfellow neighborhood of Minneapolis was built in 1926 and has all the features associated with that traditional architectural style. After two previous remodels (essentially the entire 1st & 2nd floors) the homeowners were ready to remodel their basement.
The existing basement floor was in rough shape so the decision was made to remove the old concrete floor and pour an entirely new slab. A family room, spacious laundry room, powder bath, a huge shop area and lots of added storage were all priorities for the project. Working with and around the existing mechanical systems was a challenge and resulted in some creative ceiling work, and a couple of quirky spaces!
Custom cabinetry from The Woodshop of Avon enhances nearly every part of the basement, including a unique recycling center in the basement stairwell. The laundry also includes a Paperstone countertop, and one of the nicest laundry sinks you’ll ever see.
Come see this project in person, September 29 – 30th on the 2018 Castle Home Tour.
1





