Linoleum Floor Kitchen Ideas
Refine by:
Budget
Sort by:Popular Today
101 - 120 of 6,920 photos
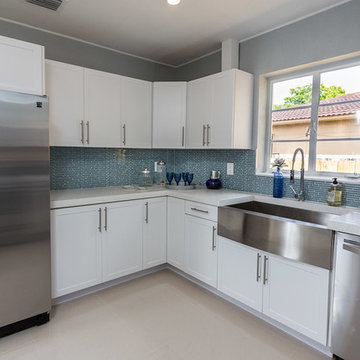
SOLD
Ernie Emad
This contemporary style décor with blues, yellow and read against a grey wall brought out the beauty of the house.
Example of a mid-sized trendy u-shaped linoleum floor and white floor eat-in kitchen design in Miami with a farmhouse sink, shaker cabinets, white cabinets, granite countertops, blue backsplash, matchstick tile backsplash, stainless steel appliances and a peninsula
Example of a mid-sized trendy u-shaped linoleum floor and white floor eat-in kitchen design in Miami with a farmhouse sink, shaker cabinets, white cabinets, granite countertops, blue backsplash, matchstick tile backsplash, stainless steel appliances and a peninsula
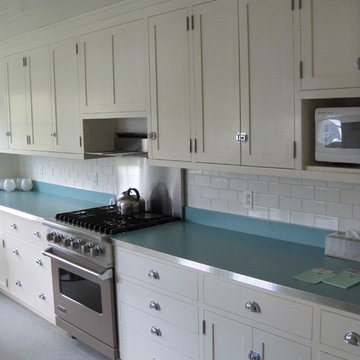
John Gillis Cabinetry Inc.
Inspiration for a 1960s linoleum floor kitchen remodel in Burlington with a drop-in sink, flat-panel cabinets, white cabinets and laminate countertops
Inspiration for a 1960s linoleum floor kitchen remodel in Burlington with a drop-in sink, flat-panel cabinets, white cabinets and laminate countertops

Small 1960s l-shaped linoleum floor and green floor enclosed kitchen photo in Louisville with an undermount sink, flat-panel cabinets, light wood cabinets, quartz countertops, metallic backsplash, porcelain backsplash, stainless steel appliances, no island and gray countertops
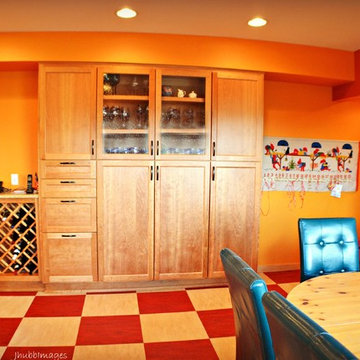
Jan Hubbard Images
Large arts and crafts galley linoleum floor eat-in kitchen photo in Other with shaker cabinets, quartzite countertops and medium tone wood cabinets
Large arts and crafts galley linoleum floor eat-in kitchen photo in Other with shaker cabinets, quartzite countertops and medium tone wood cabinets
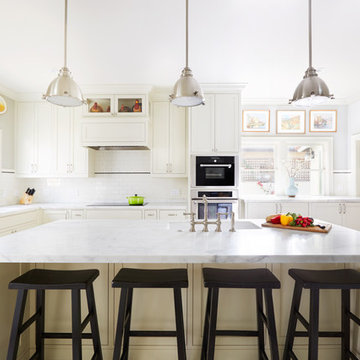
Photo by: Pierce Harrison
Inspiration for a large transitional l-shaped linoleum floor eat-in kitchen remodel in San Diego with an undermount sink, shaker cabinets, white cabinets, marble countertops, white backsplash, stainless steel appliances, an island and porcelain backsplash
Inspiration for a large transitional l-shaped linoleum floor eat-in kitchen remodel in San Diego with an undermount sink, shaker cabinets, white cabinets, marble countertops, white backsplash, stainless steel appliances, an island and porcelain backsplash
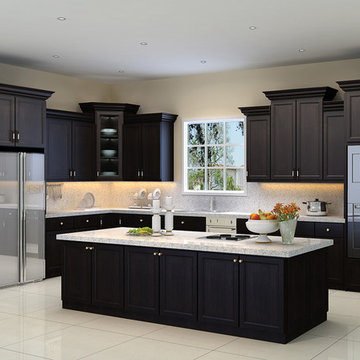
Mid-sized transitional l-shaped linoleum floor and white floor eat-in kitchen photo in Dallas with an undermount sink, shaker cabinets, black cabinets, quartz countertops, white backsplash, stone slab backsplash, stainless steel appliances and an island
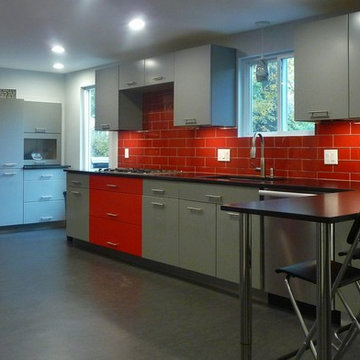
Sharp lines and stainless steel fixtures along with the absence of a middle island create an open space with a contemporary, industrial feel. Pops of red in a glass tile backdrop and cabinetry add a modern personality to this very large kitchen.
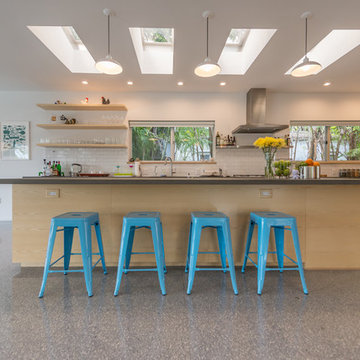
Example of a large minimalist l-shaped linoleum floor and gray floor open concept kitchen design in Miami with an undermount sink, flat-panel cabinets, light wood cabinets, solid surface countertops, white backsplash, subway tile backsplash, stainless steel appliances and an island
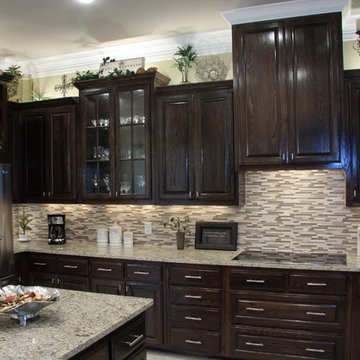
Photography by: Greg Bashara
egregb@yahoo.com
Tuscan single-wall linoleum floor open concept kitchen photo in Austin with raised-panel cabinets, dark wood cabinets, granite countertops, multicolored backsplash, glass tile backsplash, stainless steel appliances and a peninsula
Tuscan single-wall linoleum floor open concept kitchen photo in Austin with raised-panel cabinets, dark wood cabinets, granite countertops, multicolored backsplash, glass tile backsplash, stainless steel appliances and a peninsula
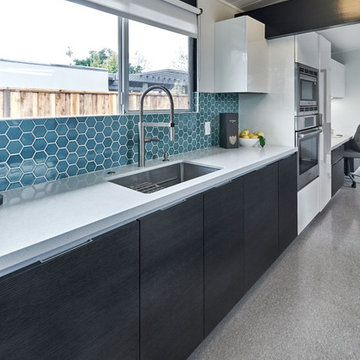
Mark Pinkerton
Inspiration for a large modern single-wall linoleum floor and gray floor eat-in kitchen remodel in San Francisco with a single-bowl sink, flat-panel cabinets, gray cabinets, quartz countertops, blue backsplash, ceramic backsplash, stainless steel appliances and an island
Inspiration for a large modern single-wall linoleum floor and gray floor eat-in kitchen remodel in San Francisco with a single-bowl sink, flat-panel cabinets, gray cabinets, quartz countertops, blue backsplash, ceramic backsplash, stainless steel appliances and an island
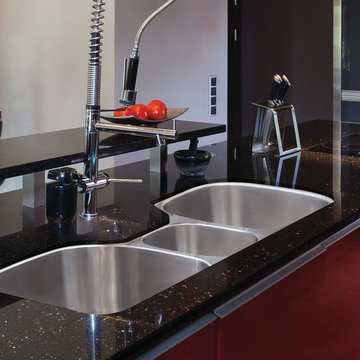
Inspiration for a large contemporary l-shaped linoleum floor eat-in kitchen remodel in New York with an undermount sink, flat-panel cabinets, red cabinets, recycled glass countertops, black backsplash, stainless steel appliances and an island
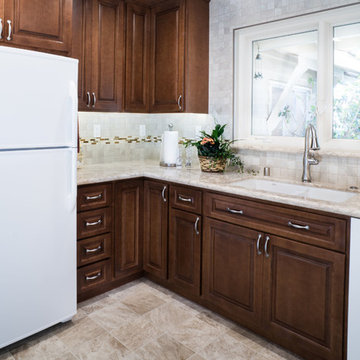
Angela Rasmussen
Example of a mid-sized classic u-shaped linoleum floor eat-in kitchen design in San Francisco with an undermount sink, shaker cabinets, medium tone wood cabinets, quartz countertops, multicolored backsplash, mosaic tile backsplash, white appliances and no island
Example of a mid-sized classic u-shaped linoleum floor eat-in kitchen design in San Francisco with an undermount sink, shaker cabinets, medium tone wood cabinets, quartz countertops, multicolored backsplash, mosaic tile backsplash, white appliances and no island
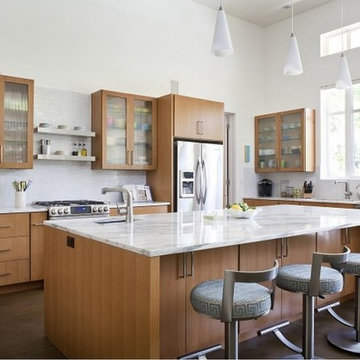
Example of a large transitional l-shaped linoleum floor open concept kitchen design in Other with an undermount sink, flat-panel cabinets, medium tone wood cabinets, marble countertops, white backsplash, mosaic tile backsplash, stainless steel appliances and an island
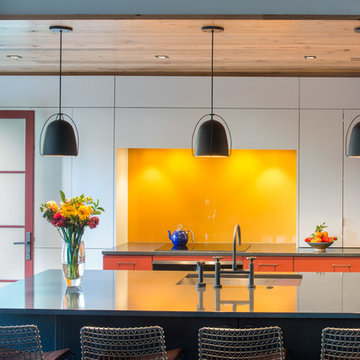
Washington DC Eclectic Coach House Kitchen
Design by #MeghanBrowne4JenniferGilmer in collaboration with Gardner Architects LLC
http://www.gilmerkitchens.com/
Photography by John Cole

Eat-in kitchen - mid-sized eclectic single-wall linoleum floor and red floor eat-in kitchen idea in Chicago with recessed-panel cabinets, blue cabinets, beige backsplash, colored appliances, granite countertops, wood backsplash and no island
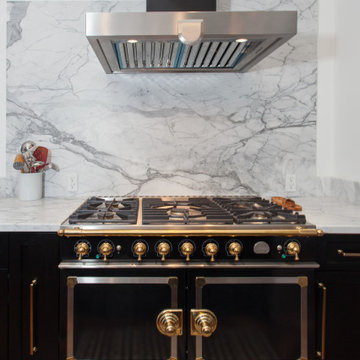
Open space floor plan kitchen overseeing the living space. Vaulted ceiling. A large amount of natural light flowing in the room. Amazing black and brass combo with chandelier type pendant lighting above the gorgeous kitchen island. Herringbone Tile pattern making the area appear more spacious.
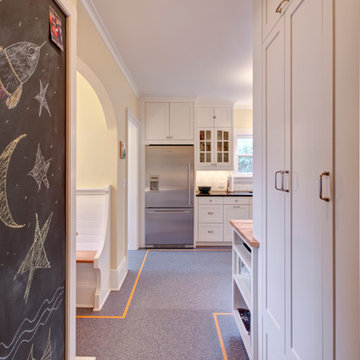
Kitchen Renovation with relocation of interior walls to optimize kitchen area. Eating Nook with reclaimed Fir table and benches.
Arts and crafts linoleum floor enclosed kitchen photo in Portland with an undermount sink, recessed-panel cabinets, white cabinets, soapstone countertops, white backsplash, subway tile backsplash and stainless steel appliances
Arts and crafts linoleum floor enclosed kitchen photo in Portland with an undermount sink, recessed-panel cabinets, white cabinets, soapstone countertops, white backsplash, subway tile backsplash and stainless steel appliances
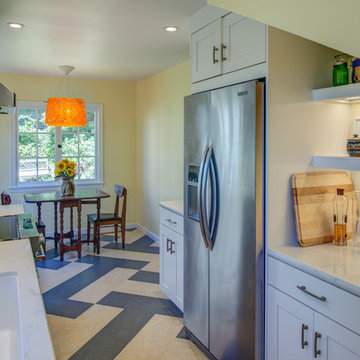
Design By: Design Set Match Construction by: Alward Construction Photography by: Treve Johnson Photography Tile Materials: Tile Shop Plumbing Fixtures: Jack London kitchen & Bath Ideabook: http://www.houzz.com/ideabooks/47682329/thumbs/north-berkeley-traditional-cottage-kitchen
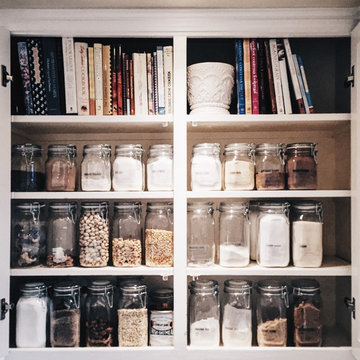
1920's kitchen cabinets look fresh thanks to Blisshaus jars
Small elegant u-shaped linoleum floor eat-in kitchen photo in San Francisco with a double-bowl sink, flat-panel cabinets, white cabinets, granite countertops, beige backsplash, stainless steel appliances and no island
Small elegant u-shaped linoleum floor eat-in kitchen photo in San Francisco with a double-bowl sink, flat-panel cabinets, white cabinets, granite countertops, beige backsplash, stainless steel appliances and no island
Linoleum Floor Kitchen Ideas
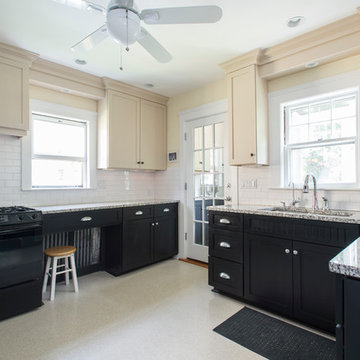
Kitchen in a Craftsman Bungalow in Belmont.
Photo by Eric Levin Photography
Enclosed kitchen - mid-sized craftsman u-shaped linoleum floor enclosed kitchen idea in Boston with a double-bowl sink, recessed-panel cabinets, beige cabinets, granite countertops, white backsplash, subway tile backsplash, black appliances and a peninsula
Enclosed kitchen - mid-sized craftsman u-shaped linoleum floor enclosed kitchen idea in Boston with a double-bowl sink, recessed-panel cabinets, beige cabinets, granite countertops, white backsplash, subway tile backsplash, black appliances and a peninsula
6





