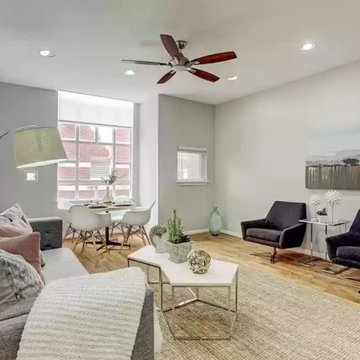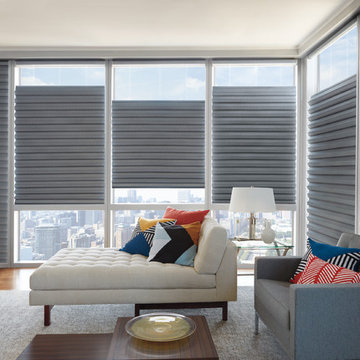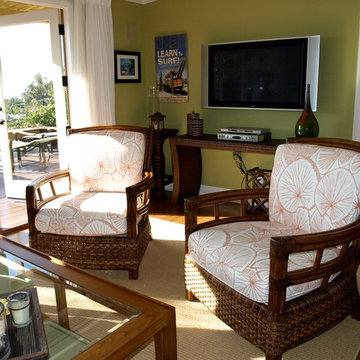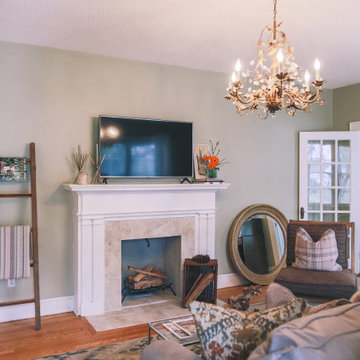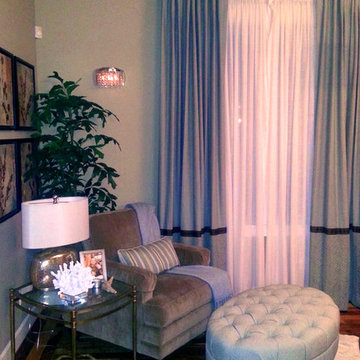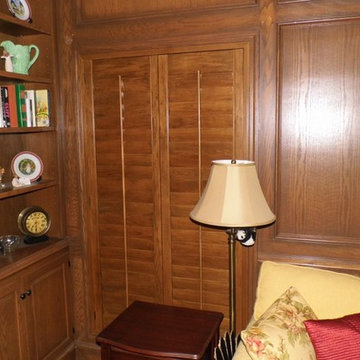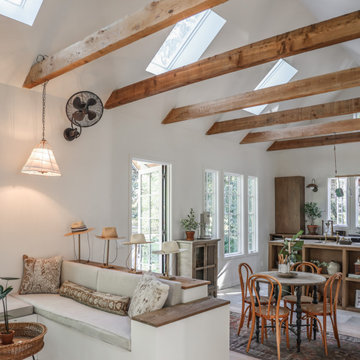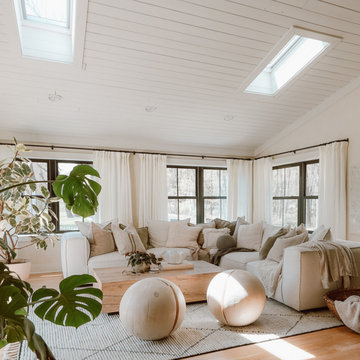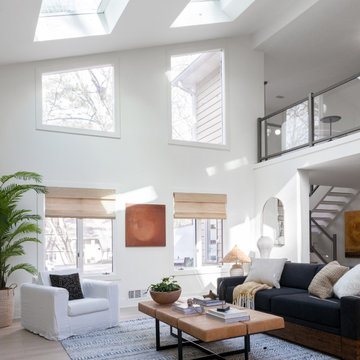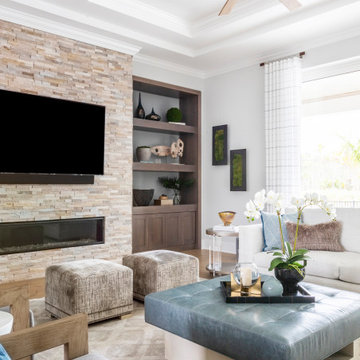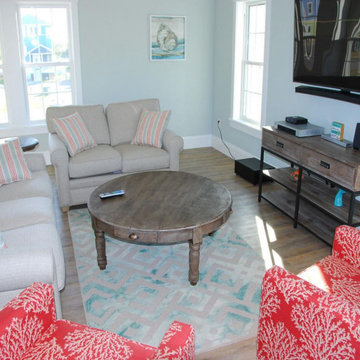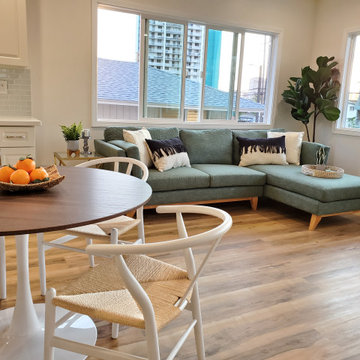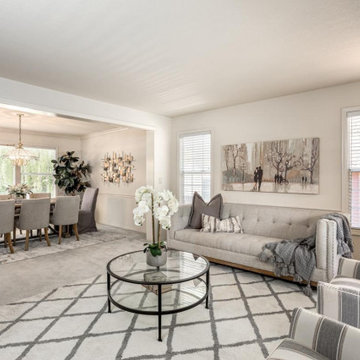Living Room Ideas
Refine by:
Budget
Sort by:Popular Today
64841 - 64860 of 1,978,399 photos
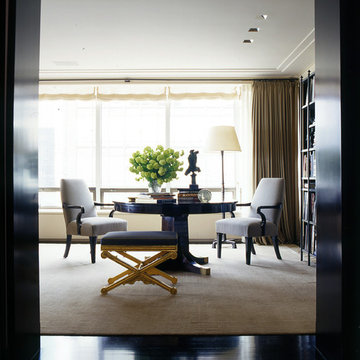
In the living room, a bronze torso by Enzo Piazzotta tops an American mahogany center table. A gilded x-framed stool adds a grand geometric note.
Inspiration for a transitional living room remodel in New York
Inspiration for a transitional living room remodel in New York
Find the right local pro for your project
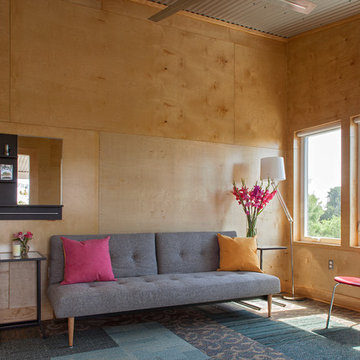
Photography by Jack Gardner
Inspiration for a mid-sized industrial enclosed carpeted living room remodel in Miami with brown walls and no fireplace
Inspiration for a mid-sized industrial enclosed carpeted living room remodel in Miami with brown walls and no fireplace
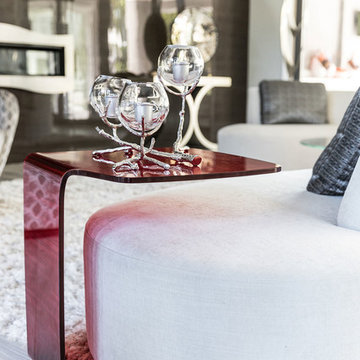
When Mark Walters and his husband Ronnie built their new home in Charlotte, they tapped Cantoni designer Pam Satterly to collaborate from the studs up and create the contemporary retreat of their dreams. Read the full story here: https://www.cantoni.com/topic/a+luxuriously+calming+escape.do
Photos By: Laura Sumrak
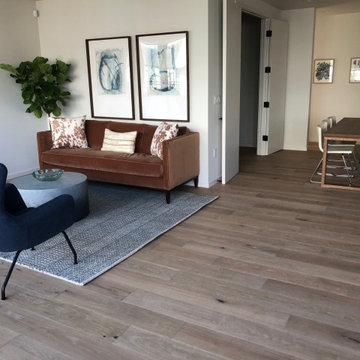
Enjoy the breezy freshness of this coastal take on the rustic Old World elegance of wide-plank European Oak. The Costa Collection’s natural gray, taupe and caramel tones impart an airy, expansive feeling to virtually any décor. Gentle distressing and thick wear layers insure decades of care-free enjoyment. Rustic Grade hardwood. Ultra-matte UV Urethane finish.

Sponsored
Columbus, OH
Hope Restoration & General Contracting
Columbus Design-Build, Kitchen & Bath Remodeling, Historic Renovations
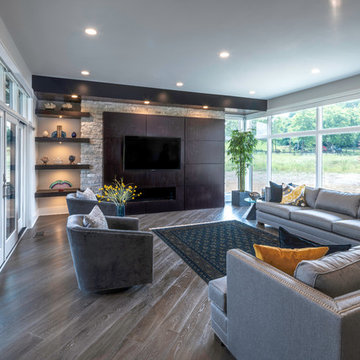
Living room with diagonal flooring french doors that lead to the outdoor dining area.
Photo credit Kelly Settle Kelly Ann Photography
Inspiration for a mid-sized contemporary open concept medium tone wood floor and brown floor living room remodel in Cincinnati with gray walls, a wood fireplace surround, a media wall and a ribbon fireplace
Inspiration for a mid-sized contemporary open concept medium tone wood floor and brown floor living room remodel in Cincinnati with gray walls, a wood fireplace surround, a media wall and a ribbon fireplace
Mid-sized elegant formal and open concept dark wood floor living room photo in Raleigh with white walls, a standard fireplace and a media wall
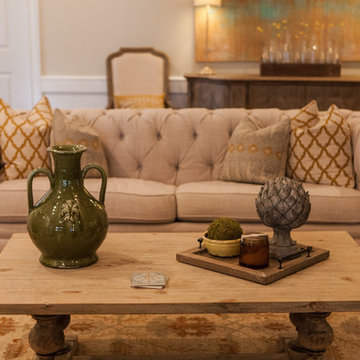
Photo by: Dianne Rousseau
Example of a classic dark wood floor living room design in Nashville with beige walls, a standard fireplace and a brick fireplace
Example of a classic dark wood floor living room design in Nashville with beige walls, a standard fireplace and a brick fireplace
Living Room Ideas
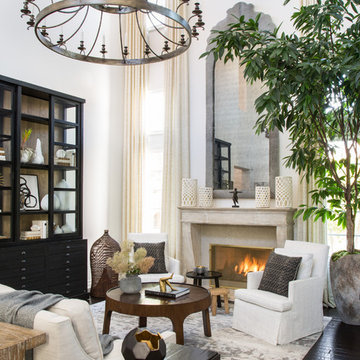
Lisa Romerein
Living room - transitional dark wood floor and brown floor living room idea in Los Angeles with white walls and a standard fireplace
Living room - transitional dark wood floor and brown floor living room idea in Los Angeles with white walls and a standard fireplace
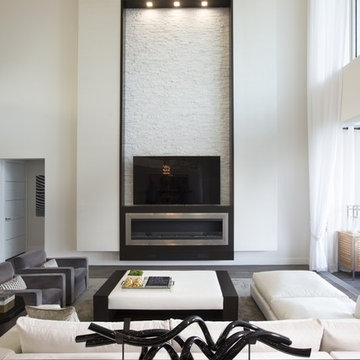
Located in the stunning Intracoastal Waterway of Fort Lauderdale, this spacious 5,874 square foot residence boasts six bedrooms and seven bathrooms. BRITTO CHARETTE capitalized on the home’s 24-foot ceilings in the common areas and the views from the wraparound balconies to create a feeling of openness and tranquility
Photographer: Alexia Fodere
Modern interior decorators, Modern interior decorator, Contemporary Interior Designers, Contemporary Interior Designer, Interior design decorators, Interior design decorator, Interior Decoration and Design, Black Interior Designers, Black Interior Designer
Interior designer, Interior designers, Interior design decorators, Interior design decorator, Home interior designers, Home interior designer, Interior design companies, interior decorators, Interior decorator, Decorators, Decorator, Miami Decorators, Miami Decorator, Decorators, Miami Decorator, Miami Interior Design Firm, Interior Design Firms, Interior Designer Firm, Interior Designer Firms, Interior design, Interior designs, home decorators, Ocean front, Luxury home in Miami Beach, Living Room, master bedroom, master bathroom, powder room, Miami, Miami Interior Designers, Miami Interior Designer, Interior Designers Miami, Interior Designer Miami, Modern Interior Designers, Modern Interior Designer, Interior decorating Miami
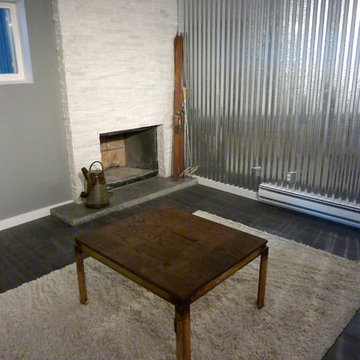
Start of final decorations and furniture for living room. Coffee table made from old metal table used as the stand for concrete sink with custom top made from scrap hardwood flooring from Habitat ($1.25/sqft). Old oil can cleaned and cleared with visible lettering from airplane salvage yard.
3243






