Living Room Library with a Tile Fireplace Ideas
Refine by:
Budget
Sort by:Popular Today
61 - 80 of 881 photos
Item 1 of 3
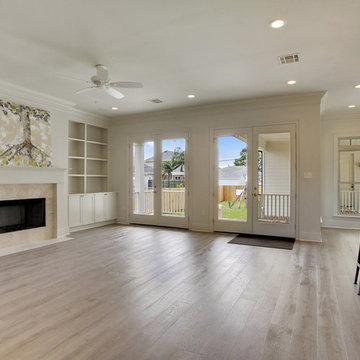
Inspiration for a large timeless open concept living room library remodel in New Orleans with white walls, a standard fireplace and a tile fireplace
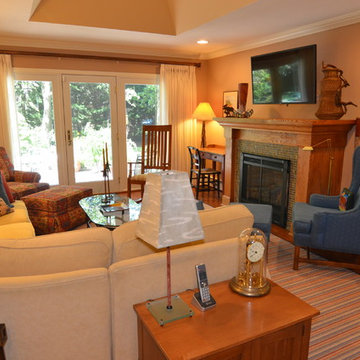
The expansive door in this room replaced a bow window. The owners now have a wide view and easy access to the garden beyond. The fireplace and wrought iron screen are also a new additions. Notice the small tiles surrounding the fireplace opening, a distinctive Craftsman detail.
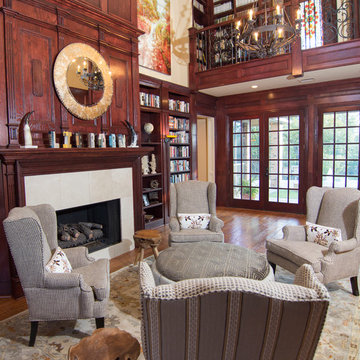
Inspiration for a timeless dark wood floor living room library remodel in Dallas with a standard fireplace and a tile fireplace
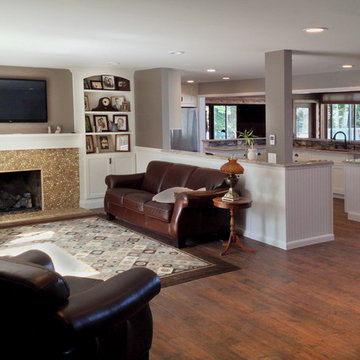
Sanders PhotoGraFX - Higgins Lake MI
Living room library - large transitional open concept concrete floor living room library idea in Detroit with a standard fireplace, a tile fireplace, a wall-mounted tv and beige walls
Living room library - large transitional open concept concrete floor living room library idea in Detroit with a standard fireplace, a tile fireplace, a wall-mounted tv and beige walls

There is a white sliding barn door to the loft over the open-floor plan of a living room. The Blencko lamp, is produced by the historic glass manufacturer from the early 50s by the same name. Blencko designs are handblown shapes like this cobalt blue carafe shape. The orange-red sofa is contrasted nicely against the yellow wall and blue accents of the elephant painting and Asian porcelain floor table. Loft Farmhouse, San Juan Island, Washington. Belltown Design. Photography by Paula McHugh
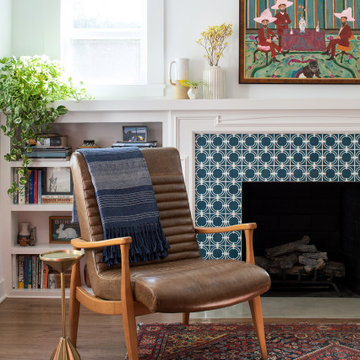
This living room was opened up in the remodel to double the living space. We tiled the surround of the fireplace in an encaustic cement tile. The fireplace shelves and mantle were original in this Craftsman home.
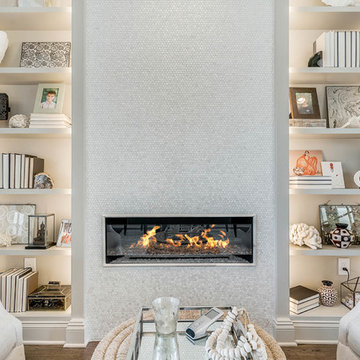
Cozy corner of a lake front living room. A mosaic tile made from shells shimmers around the linear fireplace.
Mid-sized transitional enclosed dark wood floor and beige floor living room library photo in Orlando with beige walls, a ribbon fireplace, a tile fireplace and no tv
Mid-sized transitional enclosed dark wood floor and beige floor living room library photo in Orlando with beige walls, a ribbon fireplace, a tile fireplace and no tv
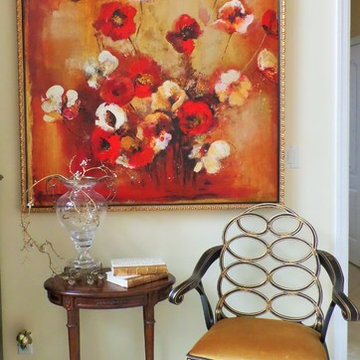
Example of a mid-sized classic open concept marble floor living room library design in Other with white walls, a standard fireplace and a tile fireplace
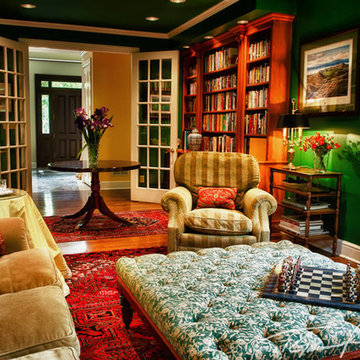
Double height library using a strong green background complimented by wood bookshelves and furniture, cozy chenille upholstered couch and armchairs, large tufted ottoman for multi-uses
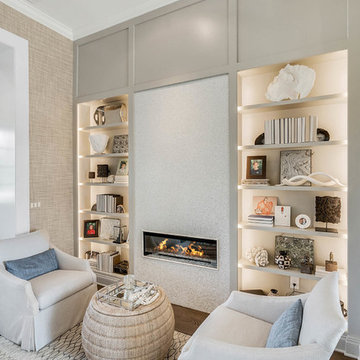
Cozy corner of a lake front living room. A mosaic tile made from shells shimmers around the linear fireplace.
Inspiration for a mid-sized transitional enclosed dark wood floor and beige floor living room library remodel in Orlando with beige walls, a ribbon fireplace, a tile fireplace and no tv
Inspiration for a mid-sized transitional enclosed dark wood floor and beige floor living room library remodel in Orlando with beige walls, a ribbon fireplace, a tile fireplace and no tv
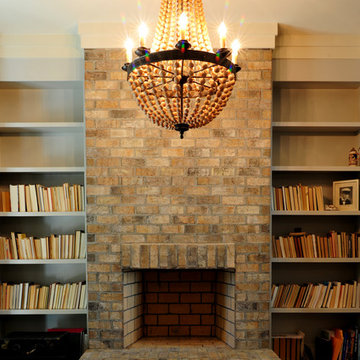
Designer: Ryan Edwards
Photo Credit: Ryan Edwards
View of the study with its masonry fireplace and built-in bookcases.
Living room library - mid-sized craftsman enclosed medium tone wood floor living room library idea in Other with beige walls, a standard fireplace, a tile fireplace and no tv
Living room library - mid-sized craftsman enclosed medium tone wood floor living room library idea in Other with beige walls, a standard fireplace, a tile fireplace and no tv
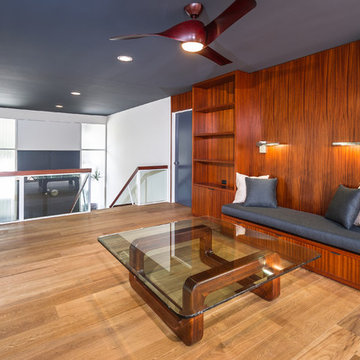
Unlimited Style Photography
Inspiration for a large 1960s loft-style light wood floor living room library remodel in Los Angeles with yellow walls, a standard fireplace, a tile fireplace and no tv
Inspiration for a large 1960s loft-style light wood floor living room library remodel in Los Angeles with yellow walls, a standard fireplace, a tile fireplace and no tv
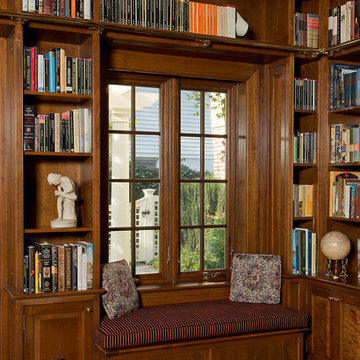
The client is an avid collector of books. Her modest cape cod home provided little room for the collection and she realized that her home did not take advantage of the depth of her property. The rear yard was unlandscaped and sloped toward the rear of the house. The goal was to create a library that oriented to a rear garden and to create an exterior terrace which would address the slope of the property and form a sheltered outdoor space for dining and relaxation.
The solution was to create a library addition with a large bow window with built-in desk facing the newly formed upper garden. In collaboration with a landscape architect, we terraced the sloping site and created a courtyard between the garage and new library, sheltered by a pergola. The French doors added to the modest garage provide the other side of the courtyard.

The second-flloor living room has high ceilings, walls of windows overlooking the gardens, and a wood-burning stove like in the first floor.
Large mountain style loft-style dark wood floor living room library photo in San Francisco with a wood stove, a tile fireplace and no tv
Large mountain style loft-style dark wood floor living room library photo in San Francisco with a wood stove, a tile fireplace and no tv
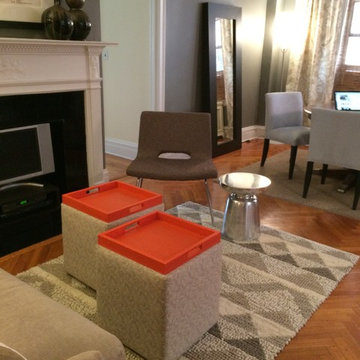
By Design Interiors
Living room library - small modern open concept medium tone wood floor living room library idea in New York with gray walls, a standard fireplace and a tile fireplace
Living room library - small modern open concept medium tone wood floor living room library idea in New York with gray walls, a standard fireplace and a tile fireplace
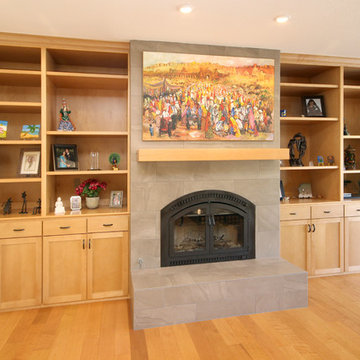
Living room library - large traditional open concept light wood floor living room library idea in San Francisco with beige walls, a standard fireplace, a tile fireplace and a wall-mounted tv
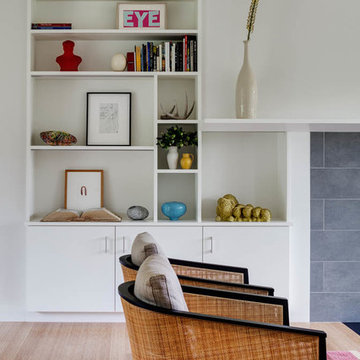
Inspiration for a large contemporary open concept bamboo floor living room library remodel in Boston with gray walls, a standard fireplace, a tile fireplace and no tv
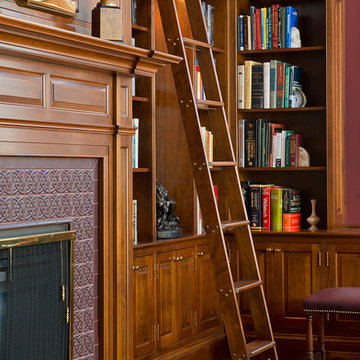
The client is an avid collector of books. Her modest cape cod home provided little room for the collection and she realized that her home did not take advantage of the depth of her property. The rear yard was unlandscaped and sloped toward the rear of the house. The goal was to create a library that oriented to a rear garden and to create an exterior terrace which would address the slope of the property and form a sheltered outdoor space for dining and relaxation.
The solution was to create a library addition with a large bow window with built-in desk facing the newly formed upper garden. In collaboration with a landscape architect, we terraced the sloping site and created a courtyard between the garage and new library, sheltered by a pergola. The French doors added to the modest garage provide the other side of the courtyard.
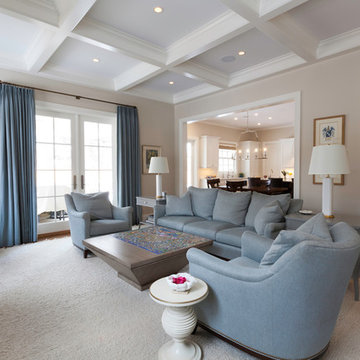
Steph Friday
Living room library - large transitional open concept medium tone wood floor living room library idea in Denver with beige walls, a standard fireplace and a tile fireplace
Living room library - large transitional open concept medium tone wood floor living room library idea in Denver with beige walls, a standard fireplace and a tile fireplace
Living Room Library with a Tile Fireplace Ideas
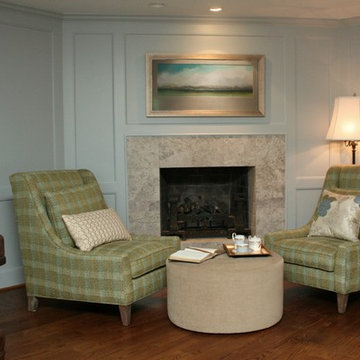
In the original layout of the house, this was the living room. After the remodel, the homeowners use this space as the music room and the library. Updates include closing off the window into the kitchen, changing the facade of the fireplace, and adding a built-in bookcase.
We only design, build, and remodel homes that brilliantly reflect the unadorned beauty of everyday living.
For more information about this project please visit: www.gryphonbuilders.com. Or contact Allen Griffin, President of Gryphon Builders, at 281-236-8043 cell or email him at allen@gryphonbuilders.com
4





