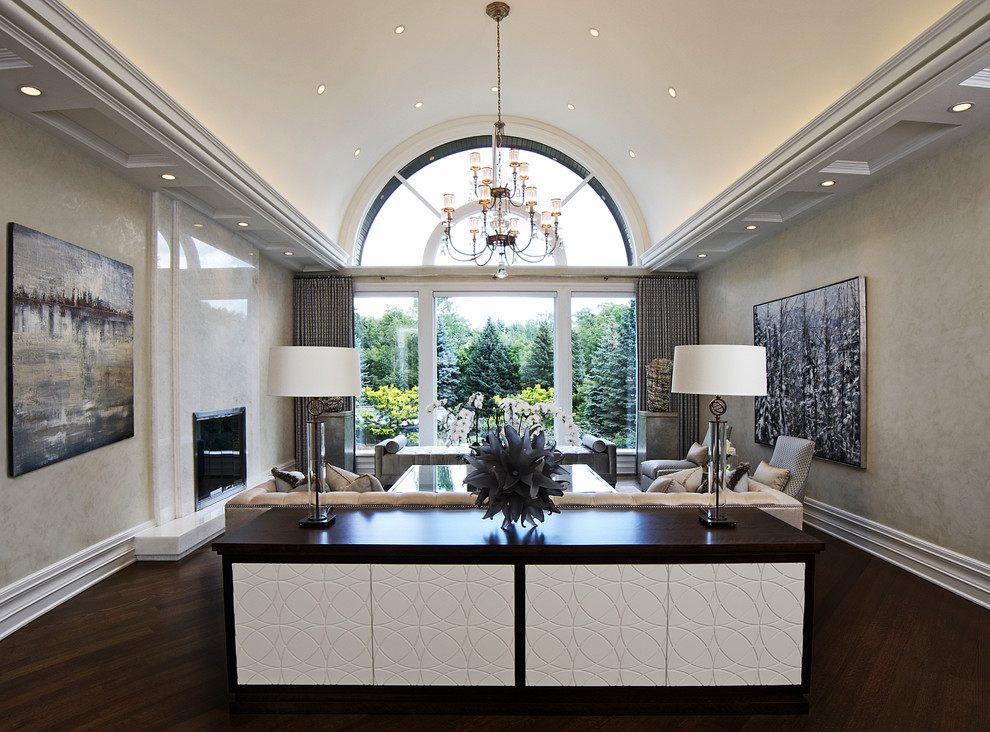
Living Room
Transitional Living Room, Toronto
This grand living room features a panoramic
window framed by the architectural barrel-vaulted ceiling.
Recessed lighting provides a constellation effect to the ceiling,
while a marble wall provides a clean backdrop for the fireplace.
A custom sofa cabinet with laser cut detailing accentuates the
curves of the room, creating a breathtaking space laced
with tranquility.
Photographs courtesy of Ariel Muller Designs Inc.
Other Photos in Transitional Etobicoke Home







sofa table lamps