All Wall Treatments Living Room with a Metal Fireplace Ideas
Refine by:
Budget
Sort by:Popular Today
1 - 20 of 609 photos
Item 1 of 3

This is the model unit for modern live-work lofts. The loft features 23 foot high ceilings, a spiral staircase, and an open bedroom mezzanine.
Example of a mid-sized urban formal and enclosed concrete floor and gray floor living room design in Portland with gray walls, a standard fireplace, no tv and a metal fireplace
Example of a mid-sized urban formal and enclosed concrete floor and gray floor living room design in Portland with gray walls, a standard fireplace, no tv and a metal fireplace

2021 Artisan Home Tour
Remodeler: Nor-Son Custom Builders
Photo: Landmark Photography
Have questions about this home? Please reach out to the builder listed above to learn more.
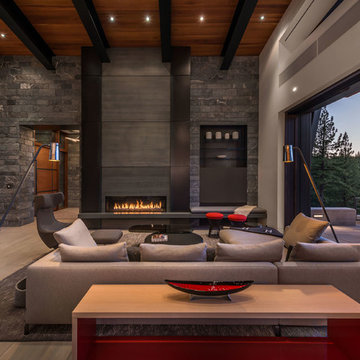
Photography, Vance Fox
Living room - contemporary open concept beige floor and ceramic tile living room idea in San Francisco with a ribbon fireplace, gray walls and a metal fireplace
Living room - contemporary open concept beige floor and ceramic tile living room idea in San Francisco with a ribbon fireplace, gray walls and a metal fireplace
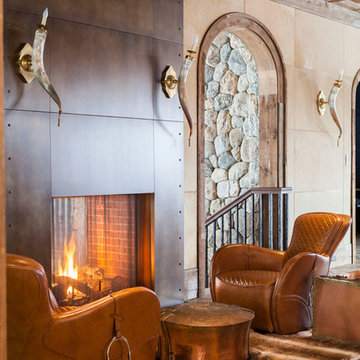
Mid-sized mountain style open concept light wood floor living room photo in New York with a standard fireplace, a metal fireplace, beige walls and no tv

Example of a mid-century modern wood ceiling and wood wall living room design in Austin with a ribbon fireplace and a metal fireplace
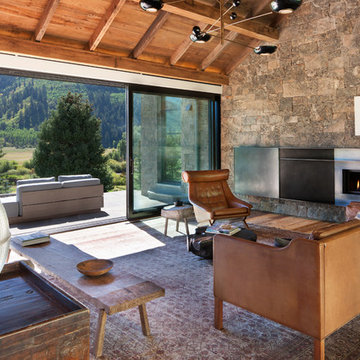
David O. Marlow
Living room - rustic dark wood floor and brown floor living room idea in Other with a ribbon fireplace and a metal fireplace
Living room - rustic dark wood floor and brown floor living room idea in Other with a ribbon fireplace and a metal fireplace
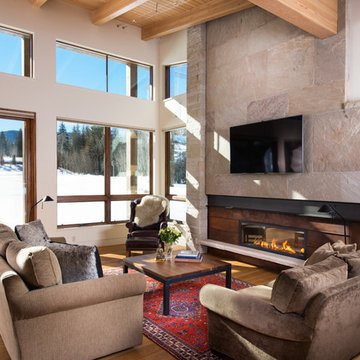
Photo by Stovall Stills
Inspiration for a large rustic medium tone wood floor living room remodel in Denver with a ribbon fireplace, a metal fireplace and a wall-mounted tv
Inspiration for a large rustic medium tone wood floor living room remodel in Denver with a ribbon fireplace, a metal fireplace and a wall-mounted tv
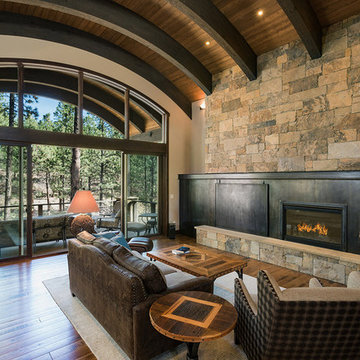
Photo Copyright Scott Griggs Photography
Mountain style open concept medium tone wood floor and brown floor living room photo in Albuquerque with multicolored walls, a ribbon fireplace, a metal fireplace and a concealed tv
Mountain style open concept medium tone wood floor and brown floor living room photo in Albuquerque with multicolored walls, a ribbon fireplace, a metal fireplace and a concealed tv
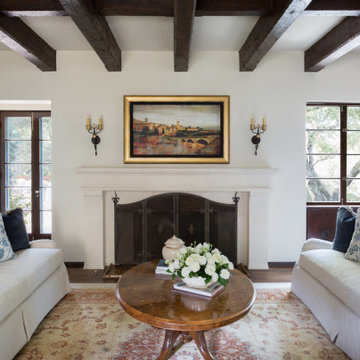
Our La Cañada studio juxtaposed the historic architecture of this home with contemporary, Spanish-style interiors. It features a contrasting palette of warm and cool colors, printed tilework, spacious layouts, high ceilings, metal accents, and lots of space to bond with family and entertain friends.
---
Project designed by Courtney Thomas Design in La Cañada. Serving Pasadena, Glendale, Monrovia, San Marino, Sierra Madre, South Pasadena, and Altadena.
For more about Courtney Thomas Design, click here: https://www.courtneythomasdesign.com/
To learn more about this project, click here:
https://www.courtneythomasdesign.com/portfolio/contemporary-spanish-style-interiors-la-canada/

This gem of a home was designed by homeowner/architect Eric Vollmer. It is nestled in a traditional neighborhood with a deep yard and views to the east and west. Strategic window placement captures light and frames views while providing privacy from the next door neighbors. The second floor maximizes the volumes created by the roofline in vaulted spaces and loft areas. Four skylights illuminate the ‘Nordic Modern’ finishes and bring daylight deep into the house and the stairwell with interior openings that frame connections between the spaces. The skylights are also operable with remote controls and blinds to control heat, light and air supply.
Unique details abound! Metal details in the railings and door jambs, a paneled door flush in a paneled wall, flared openings. Floating shelves and flush transitions. The main bathroom has a ‘wet room’ with the tub tucked under a skylight enclosed with the shower.
This is a Structural Insulated Panel home with closed cell foam insulation in the roof cavity. The on-demand water heater does double duty providing hot water as well as heat to the home via a high velocity duct and HRV system.
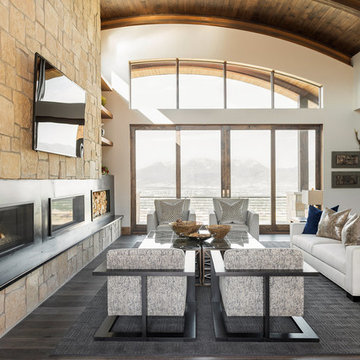
Photo by Lucy Call
Example of a mountain style open concept dark wood floor living room design in Salt Lake City with white walls, a ribbon fireplace, a metal fireplace and a wall-mounted tv
Example of a mountain style open concept dark wood floor living room design in Salt Lake City with white walls, a ribbon fireplace, a metal fireplace and a wall-mounted tv
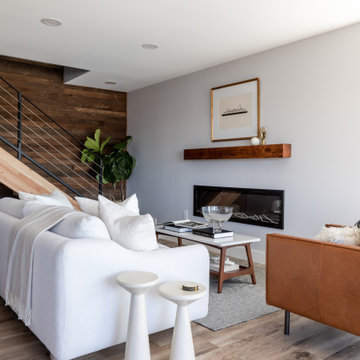
Living room - mid-sized contemporary open concept laminate floor, white floor and shiplap wall living room idea in Seattle with gray walls, a standard fireplace, a metal fireplace and a wall-mounted tv
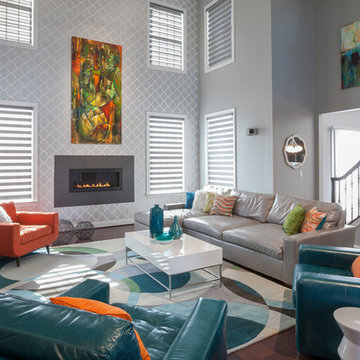
To accentuate the soaring heights of the fireplace wall, a local artist created a customized abstract piece of art that brings in pops of color. Leather furniture makes for a kid and pet friendly environment.
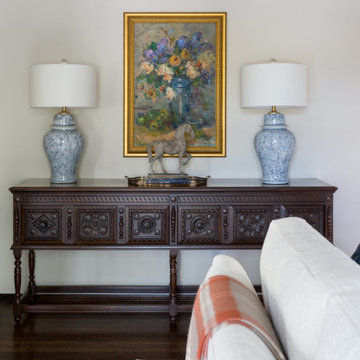
Our La Cañada studio juxtaposed the historic architecture of this home with contemporary, Spanish-style interiors. It features a contrasting palette of warm and cool colors, printed tilework, spacious layouts, high ceilings, metal accents, and lots of space to bond with family and entertain friends.
---
Project designed by Courtney Thomas Design in La Cañada. Serving Pasadena, Glendale, Monrovia, San Marino, Sierra Madre, South Pasadena, and Altadena.
For more about Courtney Thomas Design, click here: https://www.courtneythomasdesign.com/
To learn more about this project, click here:
https://www.courtneythomasdesign.com/portfolio/contemporary-spanish-style-interiors-la-canada/
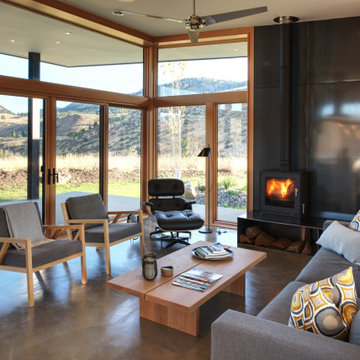
The home is comfortable, low-maintenance, and endures in a climate that ranges from winter snowpacks and freezing temperatures to sunbaked summers.
Mid-sized minimalist open concept concrete floor, gray floor and wood wall living room photo in Seattle with brown walls, a wood stove and a metal fireplace
Mid-sized minimalist open concept concrete floor, gray floor and wood wall living room photo in Seattle with brown walls, a wood stove and a metal fireplace

Living room - modern open concept medium tone wood floor, wood ceiling, wood wall and brown floor living room idea in Salt Lake City with a hanging fireplace and a metal fireplace

The natural elements of the home soften the hard lines, allowing it to submerge into its surroundings. The living, dining, and kitchen opt for views rather than walls. The living room is encircled by three, 16’ lift and slide doors, creating a room that feels comfortable sitting amongst the trees. Because of this the love and appreciation for the location are felt throughout the main floor. The emphasis on larger-than-life views is continued into the main sweet with a door for a quick escape to the wrap-around two-story deck.

Inspiration for a mid-sized contemporary open concept light wood floor and shiplap wall living room remodel in Seattle with white walls, a ribbon fireplace, a metal fireplace and no tv

Photo credit: Kevin Scott.
Custom windows, doors, and hardware designed and furnished by Thermally Broken Steel USA.
Other sources:
Custom bouclé sofa by Jouffre.
Custom coffee table by Newell Design Studios.
Lamps by Eny Lee Parker.
All Wall Treatments Living Room with a Metal Fireplace Ideas
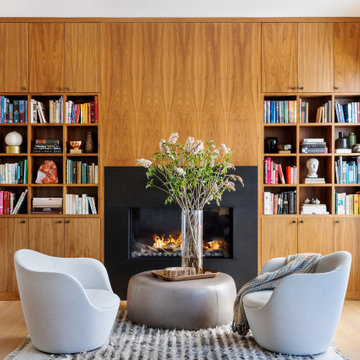
Trendy light wood floor and wood wall living room photo in San Francisco with a metal fireplace
1





