Living Room with a Stacked Stone Fireplace and a Media Wall Ideas
Refine by:
Budget
Sort by:Popular Today
1 - 20 of 174 photos
Item 1 of 3
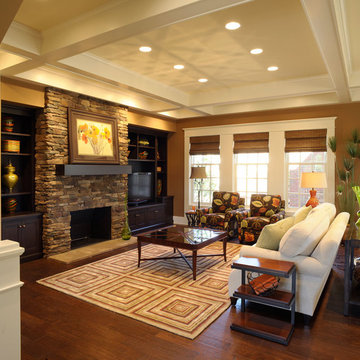
Living room - traditional formal and open concept coffered ceiling living room idea in Columbus with brown walls, a standard fireplace, a stacked stone fireplace and a media wall
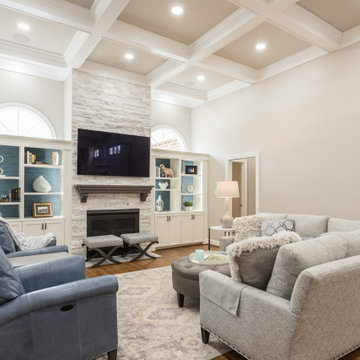
This comfortable family room with a view to the outside is perfect for lounging and entertaining. The buttery soft leather chairs and lush sectional were all designed using custom luxurious fabric and finishes.
This one-of-a-kind rug is hand-knotted by one family who receives a full living wage for their beautiful craftsmanship.
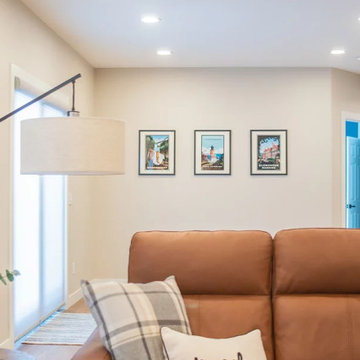
A blank slate and open minds are a perfect recipe for creative design ideas. The homeowner's brother is a custom cabinet maker who brought our ideas to life and then Landmark Remodeling installed them and facilitated the rest of our vision. We had a lot of wants and wishes, and were to successfully do them all, including a gym, fireplace, hidden kid's room, hobby closet, and designer touches.
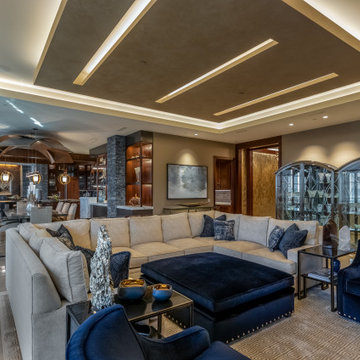
This project began with an entire penthouse floor of open raw space which the clients had the opportunity to section off the piece that suited them the best for their needs and desires. As the design firm on the space, LK Design was intricately involved in determining the borders of the space and the way the floor plan would be laid out. Taking advantage of the southwest corner of the floor, we were able to incorporate three large balconies, tremendous views, excellent light and a layout that was open and spacious. There is a large master suite with two large dressing rooms/closets, two additional bedrooms, one and a half additional bathrooms, an office space, hearth room and media room, as well as the large kitchen with oversized island, butler's pantry and large open living room. The clients are not traditional in their taste at all, but going completely modern with simple finishes and furnishings was not their style either. What was produced is a very contemporary space with a lot of visual excitement. Every room has its own distinct aura and yet the whole space flows seamlessly. From the arched cloud structure that floats over the dining room table to the cathedral type ceiling box over the kitchen island to the barrel ceiling in the master bedroom, LK Design created many features that are unique and help define each space. At the same time, the open living space is tied together with stone columns and built-in cabinetry which are repeated throughout that space. Comfort, luxury and beauty were the key factors in selecting furnishings for the clients. The goal was to provide furniture that complimented the space without fighting it.
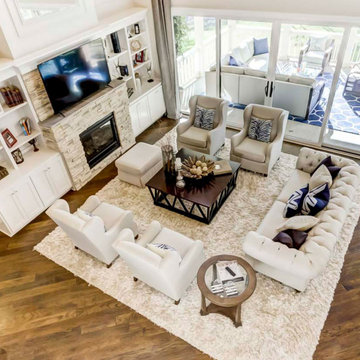
An expansive two-story great room in Charlotte with medium hardwood floors, a gas fireplace, white built-ins, and a sliding window wall.
Example of a huge open concept medium tone wood floor, exposed beam and wall paneling living room design in Charlotte with white walls, a standard fireplace, a stacked stone fireplace and a media wall
Example of a huge open concept medium tone wood floor, exposed beam and wall paneling living room design in Charlotte with white walls, a standard fireplace, a stacked stone fireplace and a media wall
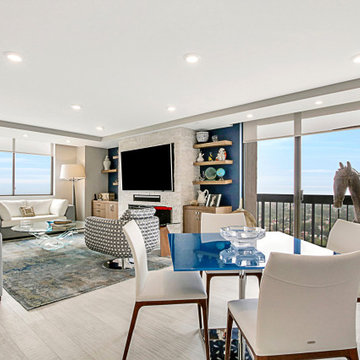
Inspiration for a large contemporary open concept porcelain tile and beige floor living room remodel in New York with multicolored walls, a ribbon fireplace, a stacked stone fireplace and a media wall
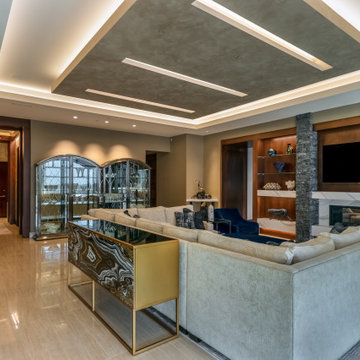
This project began with an entire penthouse floor of open raw space which the clients had the opportunity to section off the piece that suited them the best for their needs and desires. As the design firm on the space, LK Design was intricately involved in determining the borders of the space and the way the floor plan would be laid out. Taking advantage of the southwest corner of the floor, we were able to incorporate three large balconies, tremendous views, excellent light and a layout that was open and spacious. There is a large master suite with two large dressing rooms/closets, two additional bedrooms, one and a half additional bathrooms, an office space, hearth room and media room, as well as the large kitchen with oversized island, butler's pantry and large open living room. The clients are not traditional in their taste at all, but going completely modern with simple finishes and furnishings was not their style either. What was produced is a very contemporary space with a lot of visual excitement. Every room has its own distinct aura and yet the whole space flows seamlessly. From the arched cloud structure that floats over the dining room table to the cathedral type ceiling box over the kitchen island to the barrel ceiling in the master bedroom, LK Design created many features that are unique and help define each space. At the same time, the open living space is tied together with stone columns and built-in cabinetry which are repeated throughout that space. Comfort, luxury and beauty were the key factors in selecting furnishings for the clients. The goal was to provide furniture that complimented the space without fighting it.
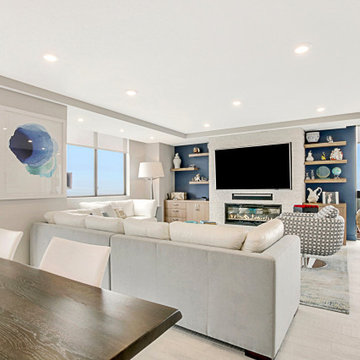
Inspiration for a large contemporary open concept porcelain tile and beige floor living room remodel in New York with multicolored walls, a ribbon fireplace, a stacked stone fireplace and a media wall
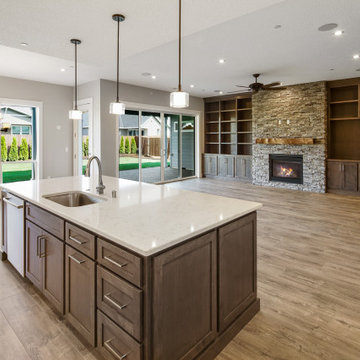
Example of a large classic multicolored floor living room design in Portland with a standard fireplace, a stacked stone fireplace and a media wall
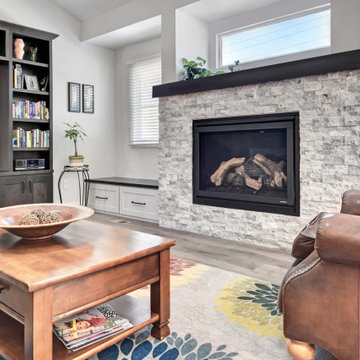
Living room - country open concept laminate floor and beige floor living room idea in Denver with a standard fireplace, a stacked stone fireplace and a media wall
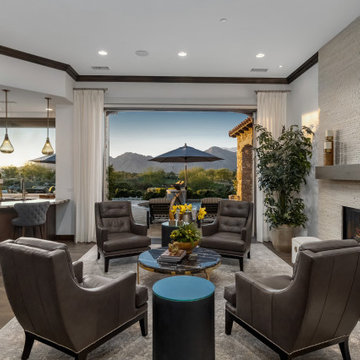
Example of a large trendy open concept ceramic tile, brown floor and exposed beam living room design in Other with a bar, white walls, a standard fireplace, a stacked stone fireplace and a media wall
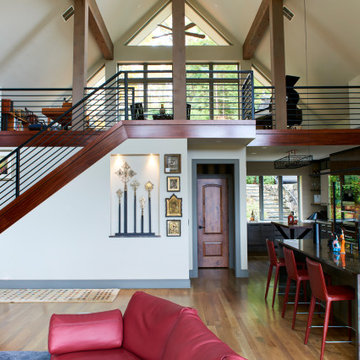
Our remodel included this music room/loft area above the kitchen/living room. Maximizing this large space.
Example of a large minimalist loft-style medium tone wood floor, brown floor, vaulted ceiling and wallpaper living room design in Other with a music area, white walls, a standard fireplace, a stacked stone fireplace and a media wall
Example of a large minimalist loft-style medium tone wood floor, brown floor, vaulted ceiling and wallpaper living room design in Other with a music area, white walls, a standard fireplace, a stacked stone fireplace and a media wall
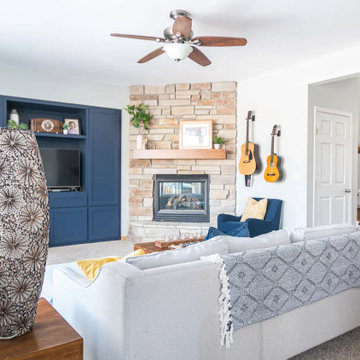
Construction done by Stoltz Installation and Carpentry and humor provided constantly by long-time clients and friends. They did their laundry/mudroom with us and realized soon after the kitchen had to go! We changed from peninsula to an island and the homeowner worked on changing out the golden oak trim as his own side project while the remodel was taking place. We added some painting of the adjacent living room built-ins near the end when they finally agreed it had to be done or they would regret it. A fun coffee bar and and statement backsplash really make this space one of kind.
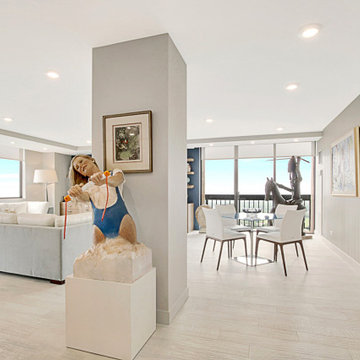
Example of a large trendy open concept porcelain tile and beige floor living room design in New York with multicolored walls, a ribbon fireplace, a stacked stone fireplace and a media wall
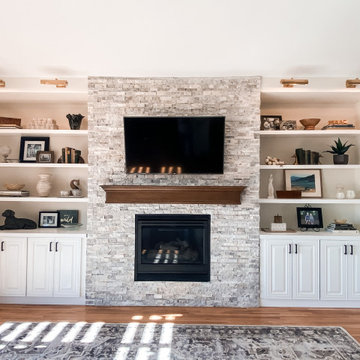
This home sits on a golf course in the Pinery in Colorado with the adjacent kitchen updated several years ago, the fireplace and the rest of the home felt out of place. We designed this fireplace to have the same feel as the kitchen and tie the whole home together.
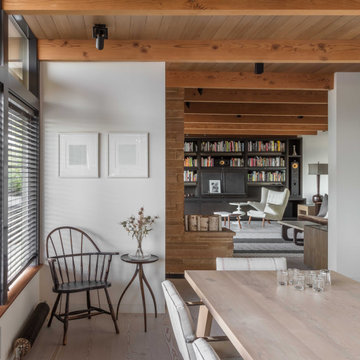
Originally built in 1955, this modest penthouse apartment typified the small, separated living spaces of its era. The design challenge was how to create a home that reflected contemporary taste and the client’s desire for an environment rich in materials and textures. The keys to updating the space were threefold: break down the existing divisions between rooms; emphasize the connection to the adjoining 850-square-foot terrace; and establish an overarching visual harmony for the home through the use of simple, elegant materials.
The renovation preserves and enhances the home’s mid-century roots while bringing the design into the 21st century—appropriate given the apartment’s location just a few blocks from the fairgrounds of the 1962 World’s Fair.
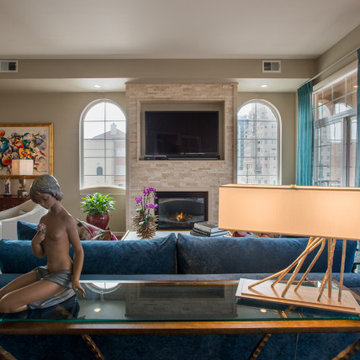
Living room - mid-sized transitional formal and open concept dark wood floor, brown floor and tray ceiling living room idea in Denver with beige walls, a standard fireplace, a stacked stone fireplace and a media wall
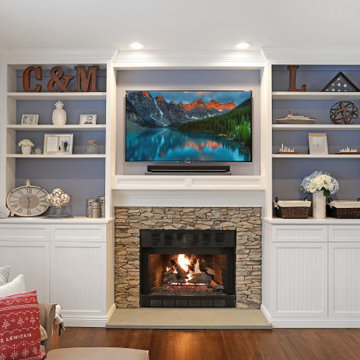
Custom Living Room Cabinets in New Jersey.
Mid-sized eclectic open concept medium tone wood floor and brown floor living room photo in New York with white walls, a stacked stone fireplace and a media wall
Mid-sized eclectic open concept medium tone wood floor and brown floor living room photo in New York with white walls, a stacked stone fireplace and a media wall
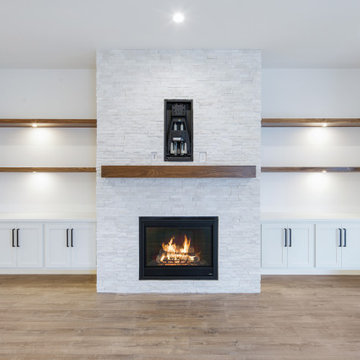
Example of a large cottage light wood floor and brown floor living room design in Portland with white walls, a standard fireplace, a stacked stone fireplace and a media wall
Living Room with a Stacked Stone Fireplace and a Media Wall Ideas
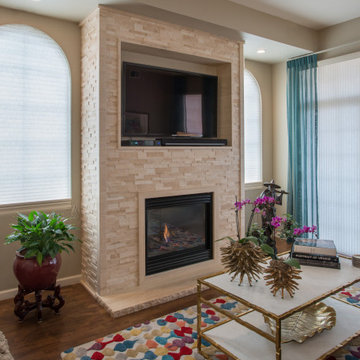
Living room - mid-sized transitional formal and open concept dark wood floor, brown floor and tray ceiling living room idea in Denver with beige walls, a standard fireplace, a stacked stone fireplace and a media wall
1





