Living Room with a Stacked Stone Fireplace and a Media Wall Ideas
Refine by:
Budget
Sort by:Popular Today
21 - 40 of 176 photos
Item 1 of 3
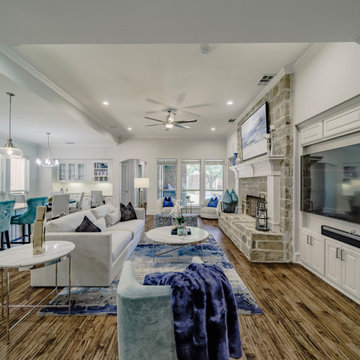
Blue, white, teal, and beige living room with a view of the pools.
Large transitional formal and open concept dark wood floor, blue floor, coffered ceiling and brick wall living room photo in Dallas with beige walls, a standard fireplace, a stacked stone fireplace and a media wall
Large transitional formal and open concept dark wood floor, blue floor, coffered ceiling and brick wall living room photo in Dallas with beige walls, a standard fireplace, a stacked stone fireplace and a media wall
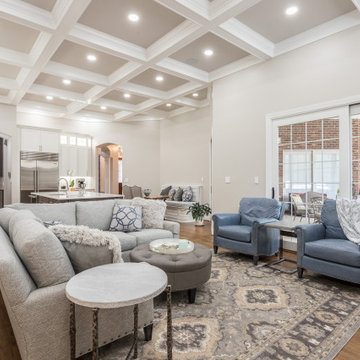
This comfortable family room with a view to the outside is perfect for lounging and entertaining. The buttery soft leather chairs and lush sectional were all designed using custom luxurious fabric and finishes.
This one-of-a-kind rug is hand-knotted by one family who receives a full living wage for their beautiful craftsmanship.
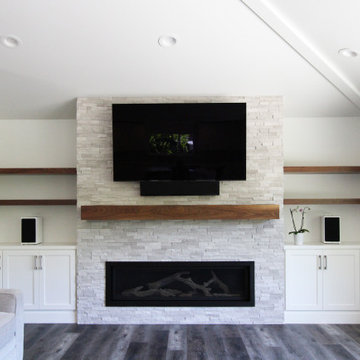
This home had such great potential, but its original floor plan did not encourage a natural flow. The bathroom was hard for guests to find and the kitchen and living room were separated by two large fireplaces.
We added structural beams, relocated the HVAC system, and replaced the water heater with an on-demand system, creating a larger continuous space that is comfortable for entertaining or family nights at home.
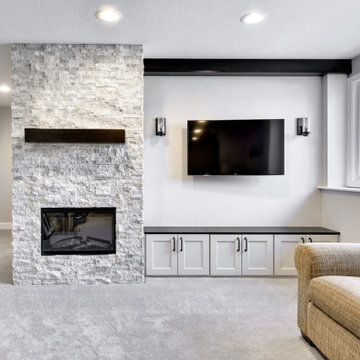
Example of a farmhouse open concept carpeted and gray floor living room design in Denver with a standard fireplace, a stacked stone fireplace and a media wall
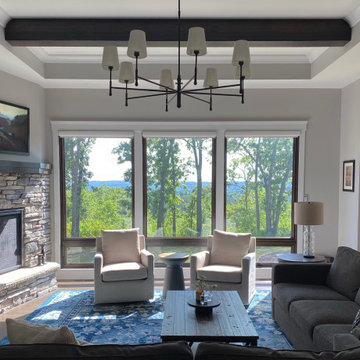
Large transitional open concept medium tone wood floor and brown floor living room photo in Minneapolis with gray walls, a corner fireplace, a stacked stone fireplace and a media wall
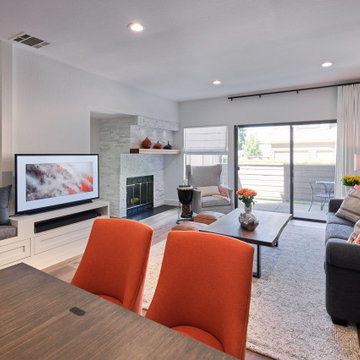
Mid-sized trendy open concept light wood floor living room photo in San Francisco with white walls, a standard fireplace, a stacked stone fireplace and a media wall
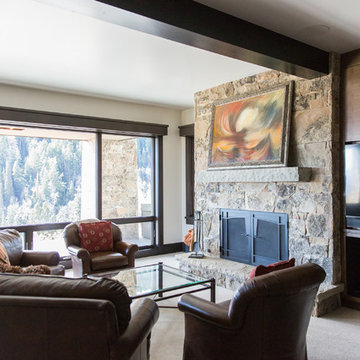
Built-in storage a fire place and stunning views make this family room the epicenter of the home.
Living room - transitional open concept exposed beam living room idea in Salt Lake City with white walls, a standard fireplace, a stacked stone fireplace and a media wall
Living room - transitional open concept exposed beam living room idea in Salt Lake City with white walls, a standard fireplace, a stacked stone fireplace and a media wall
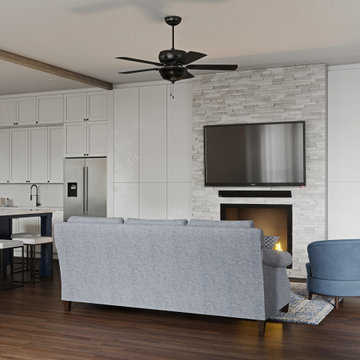
Inspiration for a mid-sized transitional open concept dark wood floor, brown floor and exposed beam living room remodel in Houston with white walls, a standard fireplace, a stacked stone fireplace and a media wall
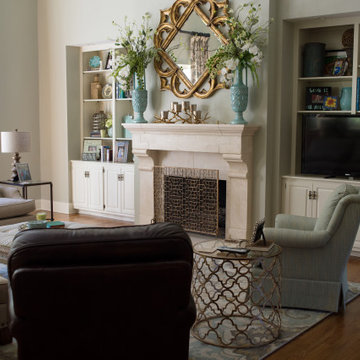
Mid-sized transitional formal and open concept medium tone wood floor living room photo in Atlanta with gray walls, a standard fireplace, a stacked stone fireplace and a media wall
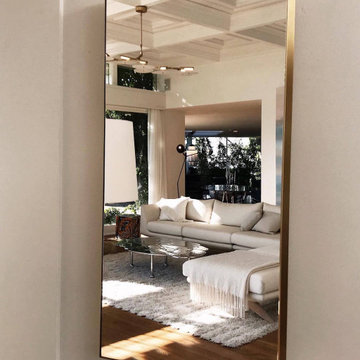
Living room library - huge modern open concept light wood floor, white floor and coffered ceiling living room library idea in Orange County with white walls, a corner fireplace, a stacked stone fireplace and a media wall
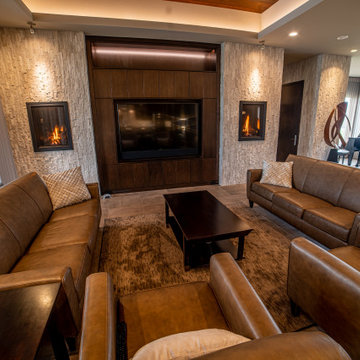
Trendy open concept porcelain tile, beige floor, wood ceiling and brick wall living room photo in Other with beige walls, a ribbon fireplace, a stacked stone fireplace and a media wall
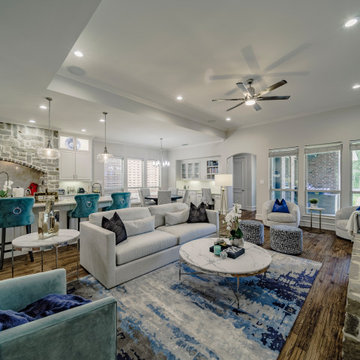
Blue, white, teal, and beige living room with a view of the pools.
Inspiration for a large transitional formal and open concept dark wood floor, blue floor, coffered ceiling and brick wall living room remodel in Dallas with beige walls, a standard fireplace, a stacked stone fireplace and a media wall
Inspiration for a large transitional formal and open concept dark wood floor, blue floor, coffered ceiling and brick wall living room remodel in Dallas with beige walls, a standard fireplace, a stacked stone fireplace and a media wall
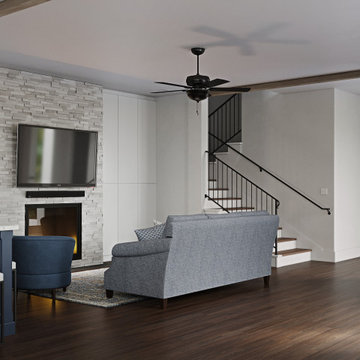
Inspiration for a mid-sized transitional open concept dark wood floor, brown floor and exposed beam living room remodel in Houston with white walls, a standard fireplace, a stacked stone fireplace and a media wall
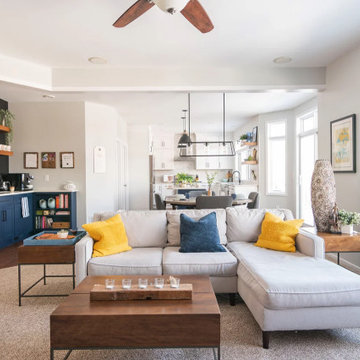
Construction done by Stoltz Installation and Carpentry and humor provided constantly by long-time clients and friends. They did their laundry/mudroom with us and realized soon after the kitchen had to go! We changed from peninsula to an island and the homeowner worked on changing out the golden oak trim as his own side project while the remodel was taking place. We added some painting of the adjacent living room built-ins near the end when they finally agreed it had to be done or they would regret it. A fun coffee bar and and statement backsplash really make this space one of kind.
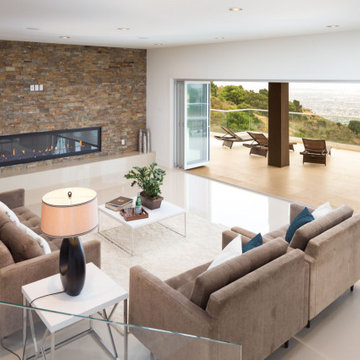
Example of a minimalist formal and open concept white floor living room design in San Francisco with white walls, a standard fireplace, a stacked stone fireplace and a media wall

Inspiration for a large transitional open concept laminate floor and gray floor living room remodel in Orlando with gray walls, a standard fireplace, a stacked stone fireplace and a media wall
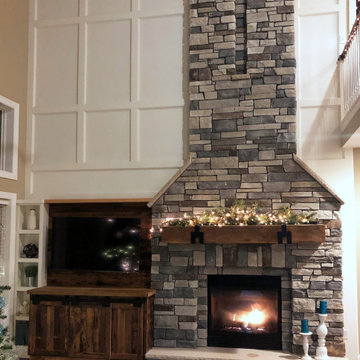
Grey field stone with sandstone hearthstone. White board and batten walls add elegance to the rustic fireplace. Warm wide plank floors ground the look to create a refined modern farmhouse aesthetic.
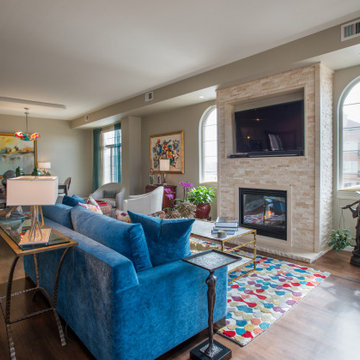
Living room - mid-sized transitional formal and open concept dark wood floor, brown floor and tray ceiling living room idea in Denver with beige walls, a standard fireplace, a stacked stone fireplace and a media wall
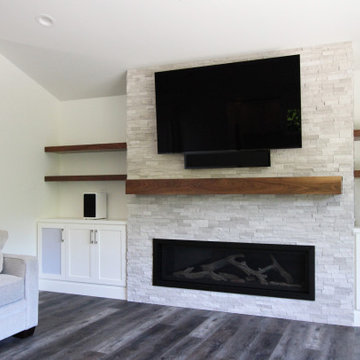
This home had such great potential, but its original floor plan did not encourage a natural flow. The bathroom was hard for guests to find and the kitchen and living room were separated by two large fireplaces.
We added structural beams, relocated the HVAC system, and replaced the water heater with an on-demand system, creating a larger continuous space that is comfortable for entertaining or family nights at home.
Living Room with a Stacked Stone Fireplace and a Media Wall Ideas
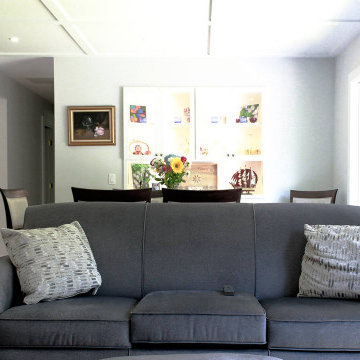
Shallow coffers add a flair of sophistication while simultaneously increasing the grandeur and visual size of the space.
Mid-sized eclectic formal and open concept light wood floor, brown floor and coffered ceiling living room photo in Bridgeport with blue walls, a corner fireplace, a stacked stone fireplace and a media wall
Mid-sized eclectic formal and open concept light wood floor, brown floor and coffered ceiling living room photo in Bridgeport with blue walls, a corner fireplace, a stacked stone fireplace and a media wall
2





