Living Room with a Stone Fireplace and a Media Wall Ideas
Refine by:
Budget
Sort by:Popular Today
1 - 20 of 7,071 photos
Item 1 of 4

Lavish Transitional living room with soaring white geometric (octagonal) coffered ceiling and panel molding. The room is accented by black architectural glazing and door trim. The second floor landing/balcony, with glass railing, provides a great view of the two story book-matched marble ribbon fireplace.
Architect: Hierarchy Architecture + Design, PLLC
Interior Designer: JSE Interior Designs
Builder: True North
Photographer: Adam Kane Macchia
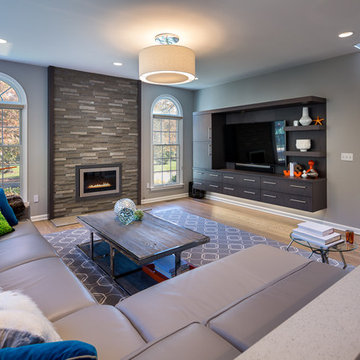
Murdoch & Company Photography
Living room - large modern medium tone wood floor living room idea in New York with gray walls, a ribbon fireplace, a stone fireplace and a media wall
Living room - large modern medium tone wood floor living room idea in New York with gray walls, a ribbon fireplace, a stone fireplace and a media wall

Example of a transitional open concept medium tone wood floor and brown floor living room design in Houston with gray walls, a standard fireplace, a stone fireplace and a media wall

Landmark Photography
Example of a large transitional open concept dark wood floor and brown floor living room design in Minneapolis with gray walls, a standard fireplace, a stone fireplace and a media wall
Example of a large transitional open concept dark wood floor and brown floor living room design in Minneapolis with gray walls, a standard fireplace, a stone fireplace and a media wall
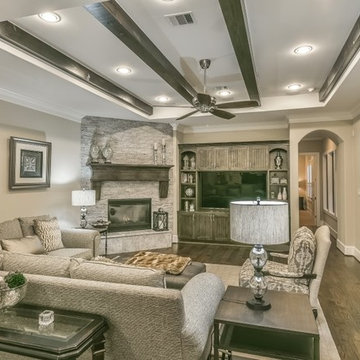
Example of a large transitional open concept medium tone wood floor living room design in Other with beige walls, a corner fireplace, a stone fireplace and a media wall
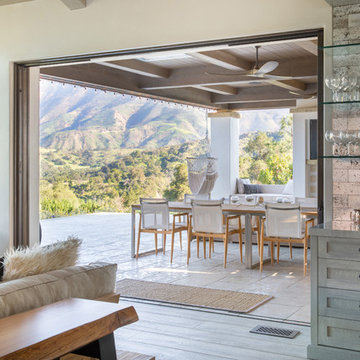
Living room opens to an outdoor patio with seating and fireplace with dramatic mountain views.
Living room - large contemporary open concept light wood floor and beige floor living room idea in Santa Barbara with beige walls, a corner fireplace, a stone fireplace and a media wall
Living room - large contemporary open concept light wood floor and beige floor living room idea in Santa Barbara with beige walls, a corner fireplace, a stone fireplace and a media wall

Rikki Snyder
Large mountain style open concept brown floor and medium tone wood floor living room photo in Burlington with beige walls, a standard fireplace, a stone fireplace and a media wall
Large mountain style open concept brown floor and medium tone wood floor living room photo in Burlington with beige walls, a standard fireplace, a stone fireplace and a media wall
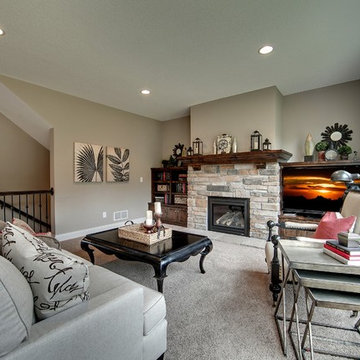
Living flows from room to room easily in this great room style living space with large windows. Photography by Spacecrafting.
Large elegant open concept carpeted living room photo in Minneapolis with gray walls, a standard fireplace, a stone fireplace and a media wall
Large elegant open concept carpeted living room photo in Minneapolis with gray walls, a standard fireplace, a stone fireplace and a media wall

This is a 4 bedrooms, 4.5 baths, 1 acre water view lot with game room, study, pool, spa and lanai summer kitchen.
Inspiration for a large transitional enclosed dark wood floor living room remodel in Orlando with white walls, a standard fireplace, a stone fireplace and a media wall
Inspiration for a large transitional enclosed dark wood floor living room remodel in Orlando with white walls, a standard fireplace, a stone fireplace and a media wall
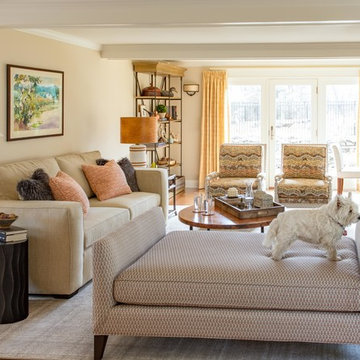
Eric Roth Photography
Inspiration for a large transitional open concept medium tone wood floor living room remodel in Boston with beige walls, a corner fireplace, a stone fireplace and a media wall
Inspiration for a large transitional open concept medium tone wood floor living room remodel in Boston with beige walls, a corner fireplace, a stone fireplace and a media wall

Toni Deis Photography
Transitional enclosed light wood floor and brown floor living room photo in New York with a standard fireplace, a stone fireplace and a media wall
Transitional enclosed light wood floor and brown floor living room photo in New York with a standard fireplace, a stone fireplace and a media wall

The completed project, with 75" TV, a 72" ethanol burning fireplace, marble slab facing with split-faced granite mantel. The flanking cabinets are 9' tall each, and are made of wenge veneer with dimmable LED backlighting behind frosted glass panels. a 6' tall person is at eye level with the bottom of the TV, which features a Sony 750 watt sound bar and wireless sub-woofer. Photo by Scot Trueblood, Paradise Aerial Imagery

Jonathon Edwards Media
Example of a large beach style open concept medium tone wood floor living room design in Other with brown walls, a media wall, a standard fireplace and a stone fireplace
Example of a large beach style open concept medium tone wood floor living room design in Other with brown walls, a media wall, a standard fireplace and a stone fireplace
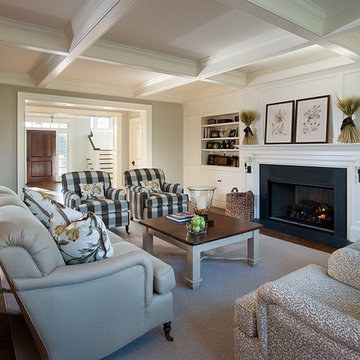
Photos from a custom-designed home in Newtown Square, PA from McIntyre Capron & Associates, Architects.
Photo Credits: Jay Greene
Large elegant formal and enclosed carpeted and gray floor living room photo in Philadelphia with white walls, a standard fireplace, a media wall and a stone fireplace
Large elegant formal and enclosed carpeted and gray floor living room photo in Philadelphia with white walls, a standard fireplace, a media wall and a stone fireplace

The soaring living room ceilings in this Omaha home showcase custom designed bookcases, while a comfortable modern sectional sofa provides ample space for seating. The expansive windows highlight the beautiful rolling hills and greenery of the exterior. The grid design of the large windows is repeated again in the coffered ceiling design. Wood look tile provides a durable surface for kids and pets and also allows for radiant heat flooring to be installed underneath the tile. The custom designed marble fireplace completes the sophisticated look.

"custom fireplace mantel"
"custom fireplace overmantel"
"omega cast stone mantel"
"omega cast stone fireplace mantle" "fireplace design idea" Mantel. Fireplace. Omega. Mantel Design.
"custom cast stone mantel"
"linear fireplace mantle"
"linear cast stone fireplace mantel"
"linear fireplace design"
"linear fireplace overmantle"
"fireplace surround"
"carved fireplace mantle"
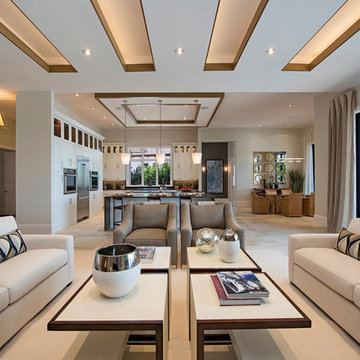
Ceiling Details
Living room - large contemporary open concept porcelain tile and beige floor living room idea in Miami with a standard fireplace, a stone fireplace, a media wall and beige walls
Living room - large contemporary open concept porcelain tile and beige floor living room idea in Miami with a standard fireplace, a stone fireplace, a media wall and beige walls
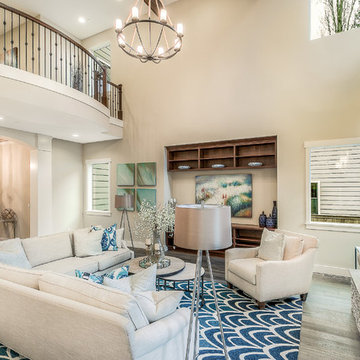
Living room - traditional open concept medium tone wood floor living room idea in Seattle with white walls, a standard fireplace, a stone fireplace and a media wall
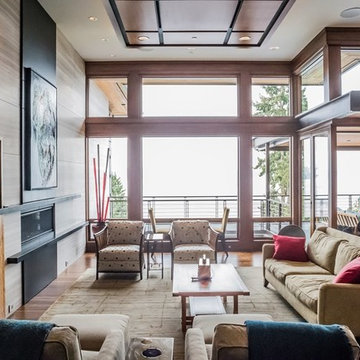
A dramatic, vertically cut limestone wall adds life and motion to this bright, formal living room.
Inspiration for a mid-sized 1950s formal and open concept medium tone wood floor and brown floor living room remodel in Seattle with gray walls, a ribbon fireplace, a stone fireplace and a media wall
Inspiration for a mid-sized 1950s formal and open concept medium tone wood floor and brown floor living room remodel in Seattle with gray walls, a ribbon fireplace, a stone fireplace and a media wall
Living Room with a Stone Fireplace and a Media Wall Ideas
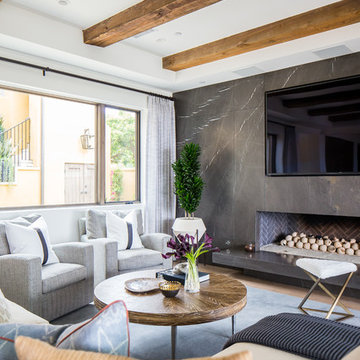
A Mediterranean Modern remodel with luxury furnishings, finishes and amenities.
Interior Design: Blackband Design
Renovation: RS Myers
Architecture: Stand Architects
Photography: Ryan Garvin
1





