Living Room
Refine by:
Budget
Sort by:Popular Today
141 - 160 of 595 photos
Item 1 of 3
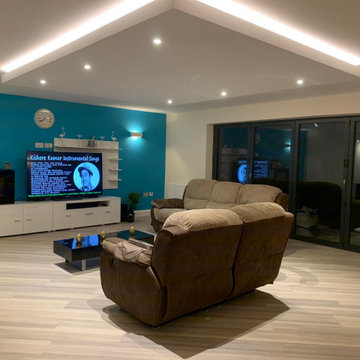
Open plan living room with alumnium bi-fold doors onto patio.
Feature lighting scheme designed for different moods and settings. False ceiling with spotlights and strip LEDS.
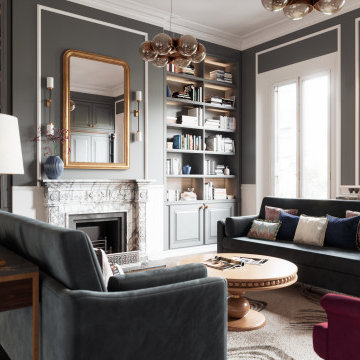
This modern Georgian interior, featuring unique art deco elements, a beautiful library, and an integrated working space, was designed to reflect the versatile lifestyle of its owners – an inspiring space where they can live, work, and spend a relaxing evening reading or hosting parties (of whatever size!).
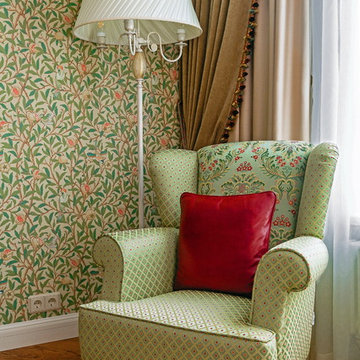
Гостиная в английском стиле, объединённая с кухней и столовой. Паркет уложен английской елочкой. Бархатные шторы с бахромой. Бумажные обои с растительным орнаментом. Белые двери и плинтуса. Гладкий потолочный карниз и лепная розетка.
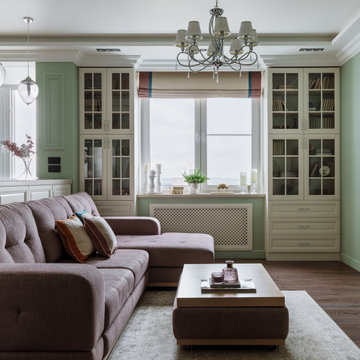
Elegant dark wood floor, brown floor and tray ceiling living room photo in Moscow with green walls
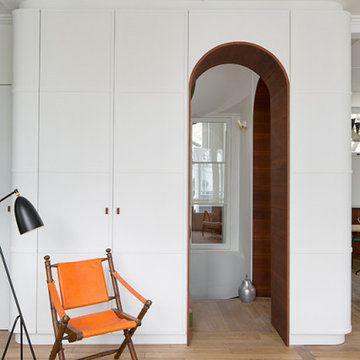
meuble aux angles arrondis qui entoure la cage d'escalier
Example of a mid-sized trendy light wood floor, shiplap ceiling and wainscoting living room library design in Paris with green walls
Example of a mid-sized trendy light wood floor, shiplap ceiling and wainscoting living room library design in Paris with green walls
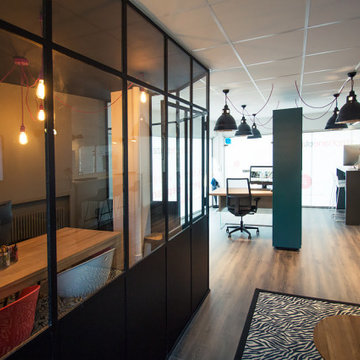
Un travail de qualité.
Living room - mid-sized modern formal and open concept laminate floor, multicolored floor and coffered ceiling living room idea in Paris with green walls, no fireplace and a wall-mounted tv
Living room - mid-sized modern formal and open concept laminate floor, multicolored floor and coffered ceiling living room idea in Paris with green walls, no fireplace and a wall-mounted tv
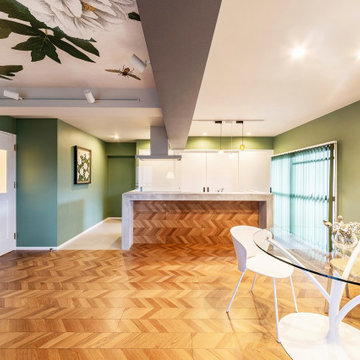
福岡県北九州市の『OLDGEAR』が手掛ける『Artctuary® アートクチュアリ』プロジェクト。空間の為に描き下ろされた“限定絵画”と、その絵画で製作した“オリジナル壁紙”を修飾。世界にひとつだけの“自分の為の美術館”のような物件。
Example of an eclectic open concept medium tone wood floor, wallpaper ceiling, wallpaper and brown floor living room design in Fukuoka with green walls
Example of an eclectic open concept medium tone wood floor, wallpaper ceiling, wallpaper and brown floor living room design in Fukuoka with green walls
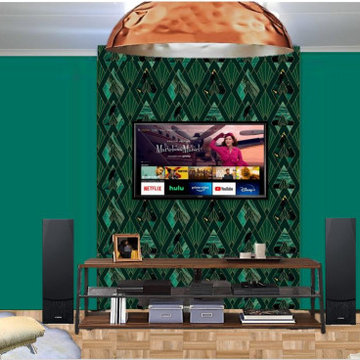
Living room
Inspiration for a mid-sized modern formal and enclosed light wood floor, brown floor and wallpaper living room remodel in Other with green walls, a corner fireplace, a brick fireplace and a wall-mounted tv
Inspiration for a mid-sized modern formal and enclosed light wood floor, brown floor and wallpaper living room remodel in Other with green walls, a corner fireplace, a brick fireplace and a wall-mounted tv
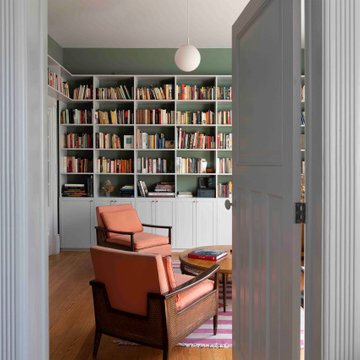
Estancia | Proyecto P-D7
Example of a large classic enclosed medium tone wood floor and tray ceiling living room library design in Mexico City with green walls
Example of a large classic enclosed medium tone wood floor and tray ceiling living room library design in Mexico City with green walls
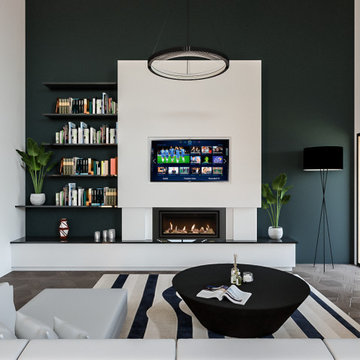
Living room - large contemporary open concept dark wood floor, brown floor and vaulted ceiling living room idea in Oxfordshire with green walls, a standard fireplace, a plaster fireplace and a media wall
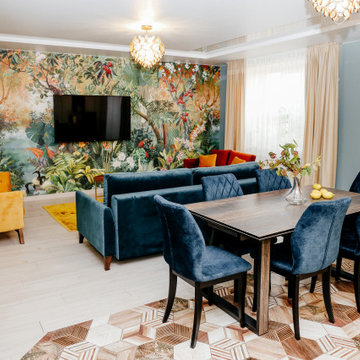
Гостиная объединена с кухней. Это сделало пространство объемным, наполнило воздухом и продлило тему тропиков в зону столовой.
Mid-sized trendy open concept light wood floor, beige floor and tray ceiling living room photo in Other with green walls and a wall-mounted tv
Mid-sized trendy open concept light wood floor, beige floor and tray ceiling living room photo in Other with green walls and a wall-mounted tv
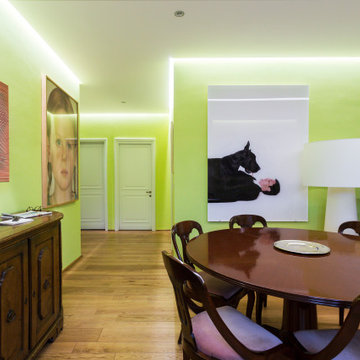
Elegante soggiorno con illuminazione led perimetrale a soffitto e pareti colorate.
la zona living è separata dall'ambiente pranzo da una libreria bassa in metallo verniciato nero in modo da mantenere la percezione dello spazio unitario.
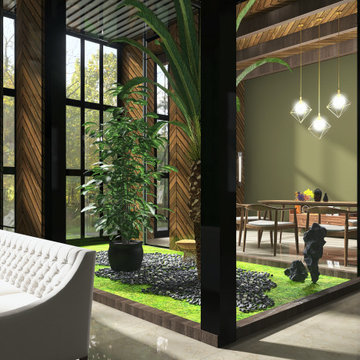
Have a look at our newest design done for a client.
Theme for this living room and dining room "Garden House". We are absolutely pleased with how this turned out.
These large windows provides them not only with a stunning view of the forest, but draws the nature inside which helps to incorporate the Garden House theme they were looking for.
Would you like to renew your Home / Office space?
We can assist you with all your interior design needs.
Send us an email @ nvsinteriors1@gmail.com / Whatsapp us on 074-060-3539
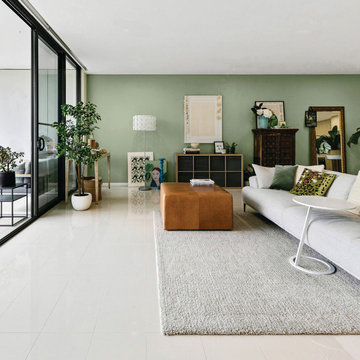
Living room - large contemporary open concept ceramic tile, beige floor and tray ceiling living room idea in Sydney with green walls, no fireplace and no tv
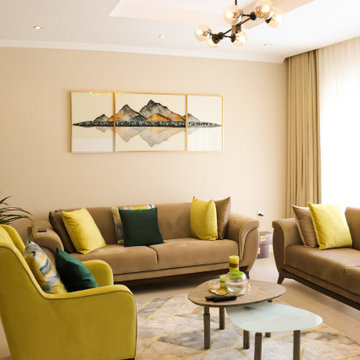
Living space in yellow/green/neutrals brought about the spring nature theme we were going for for this space..
#interiordesign
#Interior_styling
#interiorhomes
#kwanziaccents
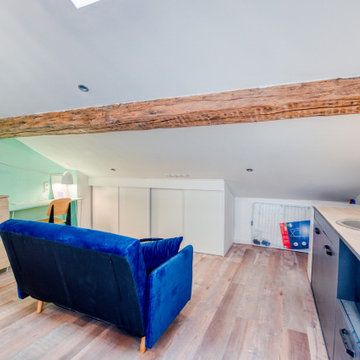
Inspiration for a small eclectic open concept light wood floor, beige floor and exposed beam living room remodel in Lyon with green walls
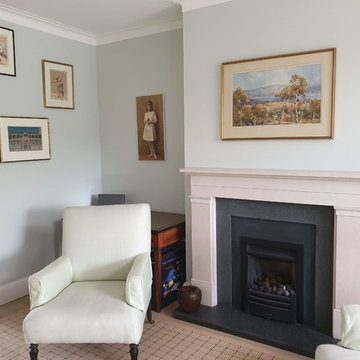
The floor and open space to the dining area was fully protected. All pictures carefully taken, protected. Walls, ceiling, and woodwork was dustless sanded, repairs were made and they were painted in primer. The walls and ceiling were painted in 2 top coats and skirting were decorated in a white satin finish. The room was carefully clean and all pictures were put back in the remaining place.
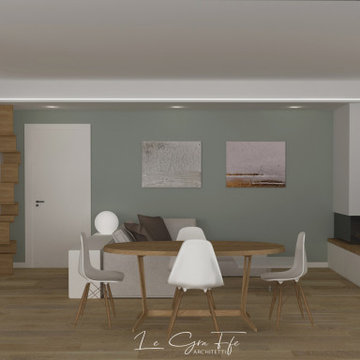
L’eleganza e la semplicità dell’ambiente rispecchiano il suo abitante
Inspiration for a small modern open concept porcelain tile, beige floor, tray ceiling and wallpaper living room library remodel in Other with green walls, a corner fireplace, a plaster fireplace and a wall-mounted tv
Inspiration for a small modern open concept porcelain tile, beige floor, tray ceiling and wallpaper living room library remodel in Other with green walls, a corner fireplace, a plaster fireplace and a wall-mounted tv
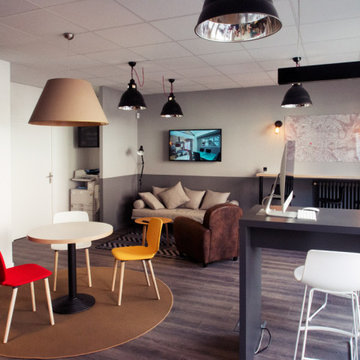
Un travail de qualité.
Mid-sized minimalist formal and open concept laminate floor, multicolored floor and coffered ceiling living room photo in Paris with green walls, no fireplace and a wall-mounted tv
Mid-sized minimalist formal and open concept laminate floor, multicolored floor and coffered ceiling living room photo in Paris with green walls, no fireplace and a wall-mounted tv
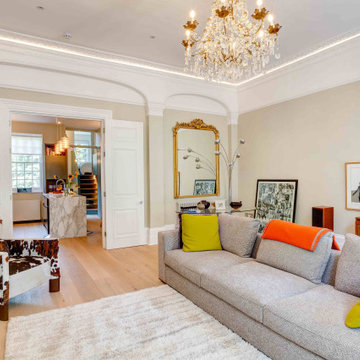
Historic and Contemporary:
Listed Grade II, this duplex apartment had the benefit of the original grand drawing room at first floor and extended to a 1980's double storey extension at the rear of the property.
The combination of the original and 20th C. alterations permitted the restoration and enhancement of the historic fabric of the original rooms in parallel with a contemporary refurbishment for the 1980’s extension.
8





