Living Space Ideas
Refine by:
Budget
Sort by:Popular Today
1 - 20 of 95 photos
Item 1 of 3

Open Plan Modern Family Room with Custom Feature Wall / Media Wall, Custom Tray Ceilings, Modern Furnishings featuring a Large L Shaped Sectional, Leather Lounger, Rustic Accents, Modern Coastal Art, and an Incredible View of the Fox Hollow Golf Course.
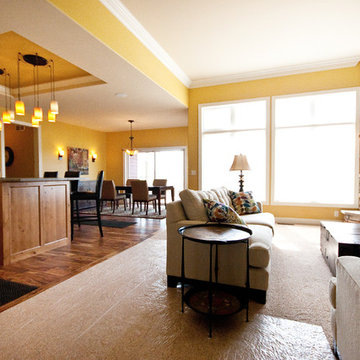
Example of a mid-sized arts and crafts formal and enclosed carpeted, multicolored floor and tray ceiling living room design in Other with yellow walls, a corner fireplace and a stone fireplace
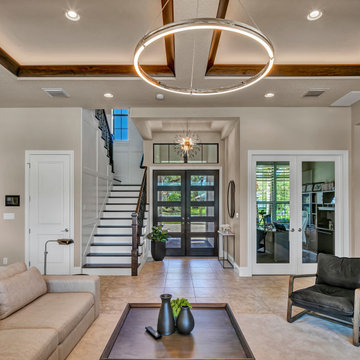
Inspiration for a large modern open concept travertine floor, multicolored floor and tray ceiling family room remodel in Tampa with gray walls and a media wall
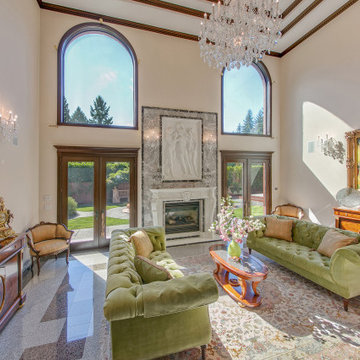
Huge french country formal marble floor, multicolored floor and tray ceiling living room photo in Seattle with white walls, a standard fireplace and a stone fireplace
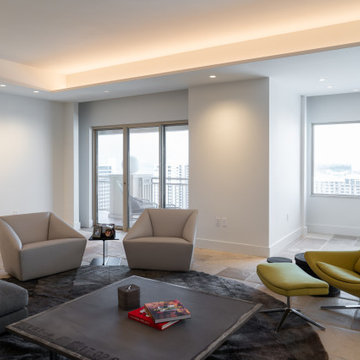
This space is the perfect spot to gather with the whole family to watch a movie or to relax on the balcony admiring the beautiful view of the Sarasota Bay.
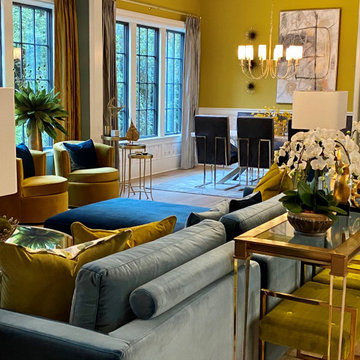
Main Living - Imported Italian Tile on Fireplace from Tile Bar, Sofa from Rove Concepts, Benches from Jonathan Adler, Tables from Interlude Home, Decor mostly Uttermost, Drapes and blinds from The Shade Store, Lamps from Traditions Home, Chairs/Art from Slate Interiors, Dining Table from Arhaus
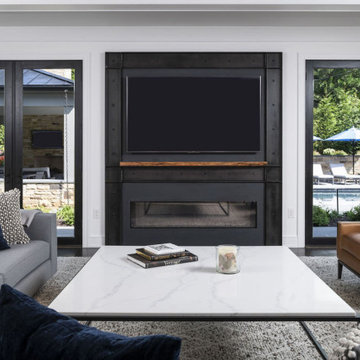
Modern living room with built-in television above a ribbon fireplace, marble coffee table top, grey-blue furniture, and double doors outside into backyard.

Living room - large traditional enclosed slate floor, multicolored floor, tray ceiling and wood wall living room idea in St Louis with brown walls, a standard fireplace, a stone fireplace and no tv
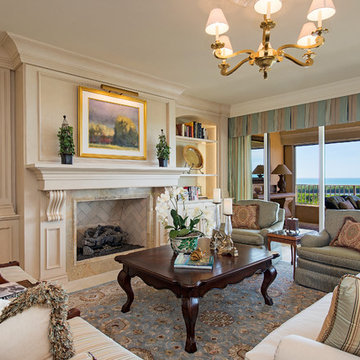
Mid-sized transitional formal and open concept ceramic tile, multicolored floor and tray ceiling living room photo in Tampa with gray walls, a standard fireplace, a tile fireplace and no tv
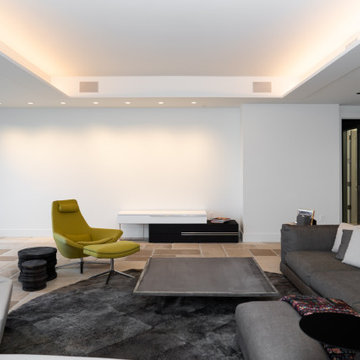
This space is the perfect spot to gather with the whole family to watch a movie or to relax on the balcony admiring the beautiful view of the Sarasota Bay.
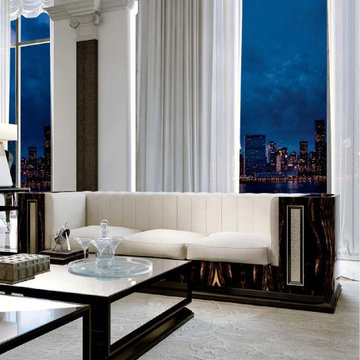
Luxury Penthouse Living,
Huge trendy formal and open concept marble floor, multicolored floor, tray ceiling and wall paneling living room photo in Other with multicolored walls, a standard fireplace and a stone fireplace
Huge trendy formal and open concept marble floor, multicolored floor, tray ceiling and wall paneling living room photo in Other with multicolored walls, a standard fireplace and a stone fireplace
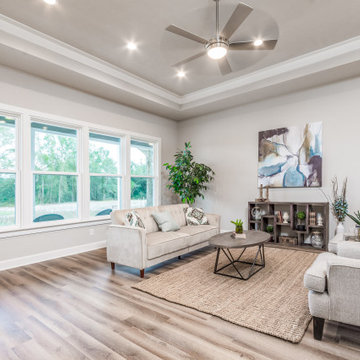
Mid-sized transitional open concept vinyl floor, multicolored floor and tray ceiling living room photo in Other with gray walls, no fireplace and a wall-mounted tv
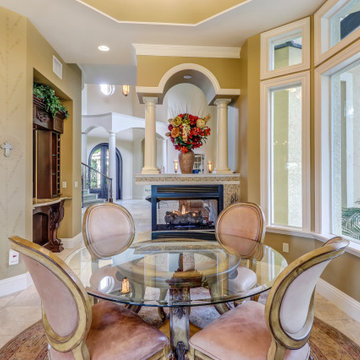
Follow the beautifully paved brick driveway and walk right into your dream home! Custom-built on 2006, it features 4 bedrooms, 5 bathrooms, a study area, a den, a private underground pool/spa overlooking the lake and beautifully landscaped golf course, and the endless upgrades! The cul-de-sac lot provides extensive privacy while being perfectly situated to get the southwestern Floridian exposure. A few special features include the upstairs loft area overlooking the pool and golf course, gorgeous chef's kitchen with upgraded appliances, and the entrance which shows an expansive formal room with incredible views. The atrium to the left of the house provides a wonderful escape for horticulture enthusiasts, and the 4 car garage is perfect for those expensive collections! The upstairs loft is the perfect area to sit back, relax and overlook the beautiful scenery located right outside the walls. The curb appeal is tremendous. This is a dream, and you get it all while being located in the boutique community of Renaissance, known for it's Arthur Hills Championship golf course!
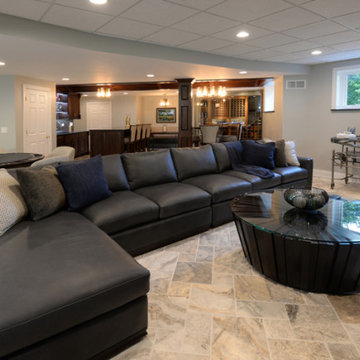
Modular Leather Sectional offers seating for 5 to 6 persons. Round faceted wood cocktail table complements the wood tones in the bar area and adds a non-linear shape to the TV area. Game table with six chairs has a flip top for flat surface area. Wine room and bar at rear of photo.
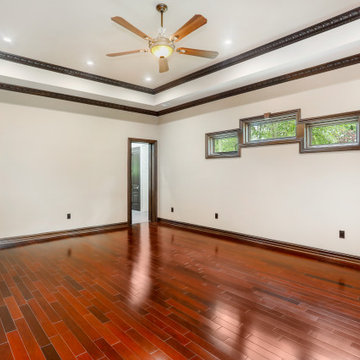
Custom Interior Home Addition / Extension in New Jersey.
Inspiration for a mid-sized timeless enclosed medium tone wood floor, multicolored floor and tray ceiling living room remodel in New York with white walls, no fireplace and no tv
Inspiration for a mid-sized timeless enclosed medium tone wood floor, multicolored floor and tray ceiling living room remodel in New York with white walls, no fireplace and no tv
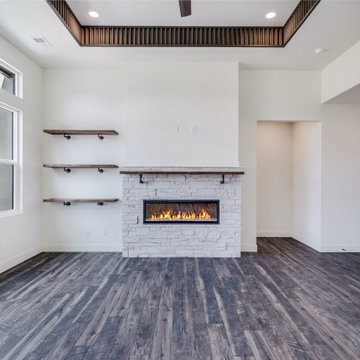
Bright living room with fireplace and 12' tray ceiling
Living room - mid-sized contemporary open concept dark wood floor, multicolored floor and tray ceiling living room idea in Other with white walls, a standard fireplace and a stone fireplace
Living room - mid-sized contemporary open concept dark wood floor, multicolored floor and tray ceiling living room idea in Other with white walls, a standard fireplace and a stone fireplace
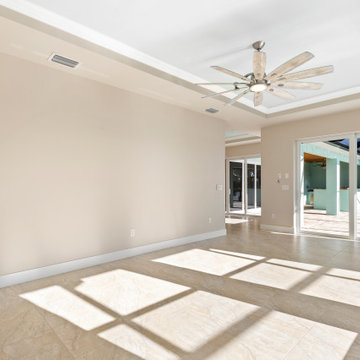
Example of a mid-sized beach style enclosed porcelain tile, multicolored floor and tray ceiling family room design in Other with beige walls
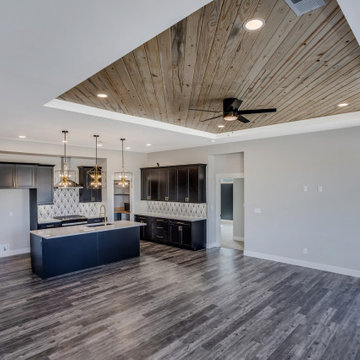
Great room with shiplap tray ceiling & wood details above windows
Inspiration for a mid-sized contemporary open concept dark wood floor, multicolored floor and tray ceiling living room remodel in Other with gray walls
Inspiration for a mid-sized contemporary open concept dark wood floor, multicolored floor and tray ceiling living room remodel in Other with gray walls
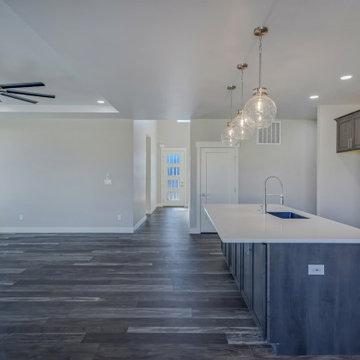
Mid-sized minimalist open concept dark wood floor, multicolored floor and tray ceiling living room photo in Other with gray walls
Living Space Ideas
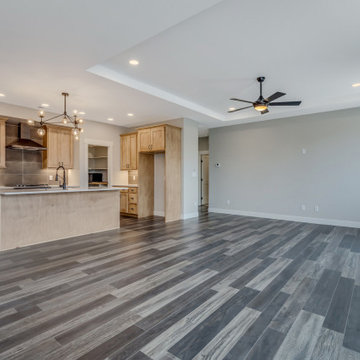
Inspiration for a mid-sized modern open concept medium tone wood floor, multicolored floor and tray ceiling living room remodel in Other with gray walls
1









