Living Space Ideas
Refine by:
Budget
Sort by:Popular Today
1 - 20 of 186 photos
Item 1 of 3
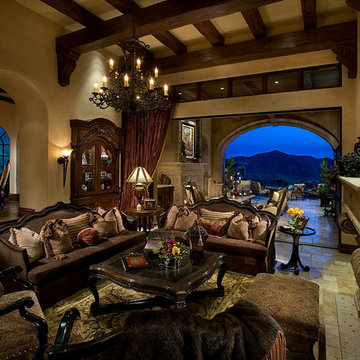
This Italian Villa living room features dark wood accents and furniture creating a moody feel to the space. With a built-in fireplace as the focal point, this room opens up into the outdoor patio.
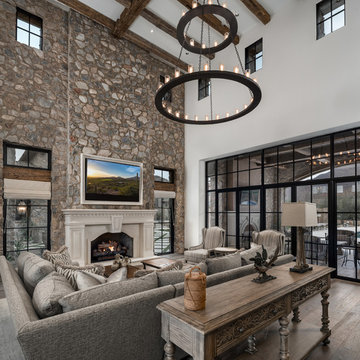
Family room design -- from the stone detail and the vaulted ceilings to the double doors, wood floors, and custom chandelier.
Example of a huge mountain style open concept dark wood floor, multicolored floor, exposed beam and brick wall family room design in Phoenix with multicolored walls, a standard fireplace, a stone fireplace and a wall-mounted tv
Example of a huge mountain style open concept dark wood floor, multicolored floor, exposed beam and brick wall family room design in Phoenix with multicolored walls, a standard fireplace, a stone fireplace and a wall-mounted tv

david marlowe
Living room - huge southwestern formal and open concept medium tone wood floor, multicolored floor and exposed beam living room idea in Albuquerque with beige walls, a standard fireplace, a stone fireplace and no tv
Living room - huge southwestern formal and open concept medium tone wood floor, multicolored floor and exposed beam living room idea in Albuquerque with beige walls, a standard fireplace, a stone fireplace and no tv
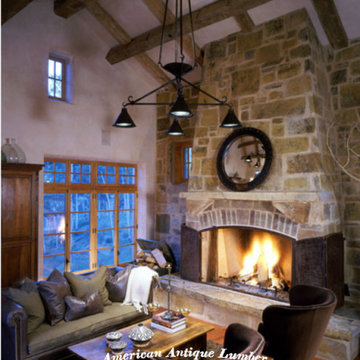
Hand hewn timber beams.
Living room library - mid-sized rustic enclosed medium tone wood floor, multicolored floor and exposed beam living room library idea with white walls, a standard fireplace, a stone fireplace and no tv
Living room library - mid-sized rustic enclosed medium tone wood floor, multicolored floor and exposed beam living room library idea with white walls, a standard fireplace, a stone fireplace and no tv

Stunning 2 story vaulted great room with reclaimed douglas fir beams from Montana. Open webbed truss design with metal accents and a stone fireplace set off this incredible room.
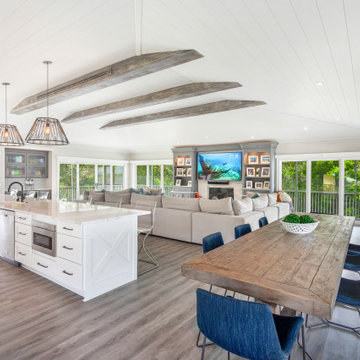
Coastal charm exudes from this space. The exposed beams, shiplap ceiling and flooring blend together in warmth. The Wellborn cabinets and beautiful quartz countertop are light and bright. This is a space for family and friends to gather.
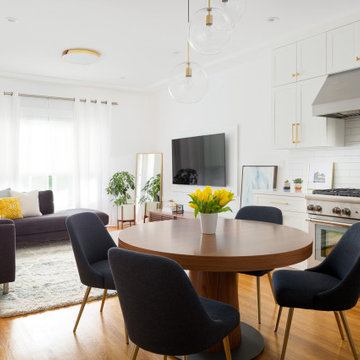
Small transitional formal and open concept light wood floor, multicolored floor and exposed beam living room photo in San Francisco with white walls

Rustic Glam with a Boho Touch
Example of a mid-sized minimalist formal and open concept medium tone wood floor, multicolored floor and exposed beam living room design in Miami
Example of a mid-sized minimalist formal and open concept medium tone wood floor, multicolored floor and exposed beam living room design in Miami
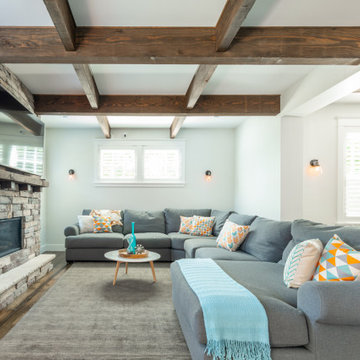
Completed in 2019, this is a home we completed for client who initially engaged us to remodeled their 100 year old classic craftsman bungalow on Seattle’s Queen Anne Hill. During our initial conversation, it became readily apparent that their program was much larger than a remodel could accomplish and the conversation quickly turned toward the design of a new structure that could accommodate a growing family, a live-in Nanny, a variety of entertainment options and an enclosed garage – all squeezed onto a compact urban corner lot.
Project entitlement took almost a year as the house size dictated that we take advantage of several exceptions in Seattle’s complex zoning code. After several meetings with city planning officials, we finally prevailed in our arguments and ultimately designed a 4 story, 3800 sf house on a 2700 sf lot. The finished product is light and airy with a large, open plan and exposed beams on the main level, 5 bedrooms, 4 full bathrooms, 2 powder rooms, 2 fireplaces, 4 climate zones, a huge basement with a home theatre, guest suite, climbing gym, and an underground tavern/wine cellar/man cave. The kitchen has a large island, a walk-in pantry, a small breakfast area and access to a large deck. All of this program is capped by a rooftop deck with expansive views of Seattle’s urban landscape and Lake Union.
Unfortunately for our clients, a job relocation to Southern California forced a sale of their dream home a little more than a year after they settled in after a year project. The good news is that in Seattle’s tight housing market, in less than a week they received several full price offers with escalator clauses which allowed them to turn a nice profit on the deal.
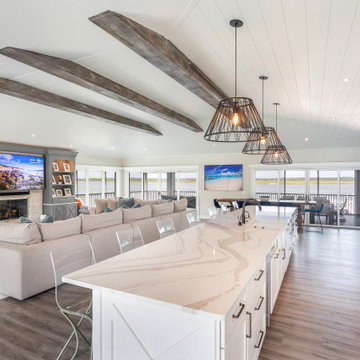
Coastal charm exudes from this space. The exposed beams, shiplap ceiling and flooring blend together in warmth. The Wellborn cabinets and beautiful quartz countertop are light and bright. This is a space for family and friends to gather.

Mid-sized transitional open concept medium tone wood floor, multicolored floor, exposed beam and brick wall family room photo in Milwaukee with gray walls, a standard fireplace, a stone fireplace and a wall-mounted tv
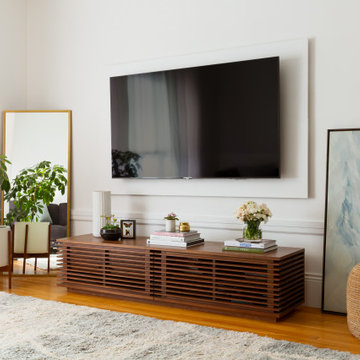
Living room - small transitional formal and open concept light wood floor, multicolored floor and exposed beam living room idea in San Francisco with white walls
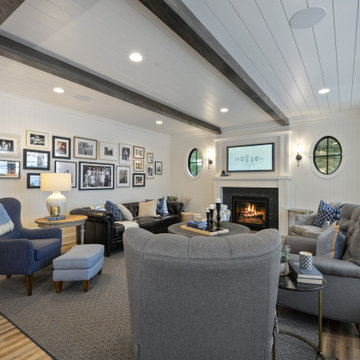
Living room - open concept multicolored floor and exposed beam living room idea in Minneapolis with white walls, a standard fireplace and a wall-mounted tv
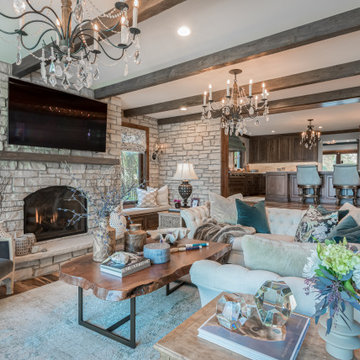
Family room - mid-sized transitional open concept medium tone wood floor, multicolored floor, exposed beam and brick wall family room idea in Milwaukee with gray walls, a standard fireplace, a stone fireplace and a wall-mounted tv
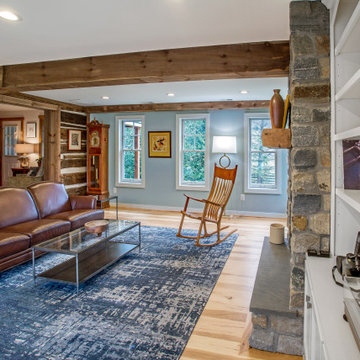
Who...and I mean who...would not love to come home to this wonderful family room? Centuries old logs were exposed on the log cabin side. Rustic barn beams carry the ceiling, quarry cut Old Philadelphia stone wrap the gas fireplace alongside painted built-ins with bench seats. Hickory wide plank floors with their unique graining invite you to walk-on in and enjoy
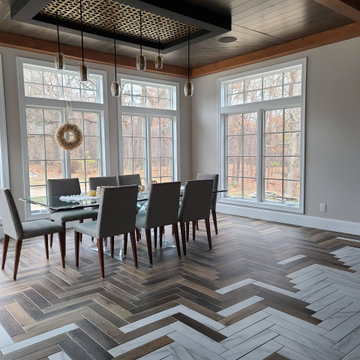
A large multipurpose room great for entertaining or chilling with the family. This space includes a built-in pizza oven, bar, fireplace and grill.
Huge minimalist enclosed ceramic tile, multicolored floor, exposed beam and brick wall family room photo in Other with a bar, white walls, a standard fireplace, a brick fireplace and a wall-mounted tv
Huge minimalist enclosed ceramic tile, multicolored floor, exposed beam and brick wall family room photo in Other with a bar, white walls, a standard fireplace, a brick fireplace and a wall-mounted tv
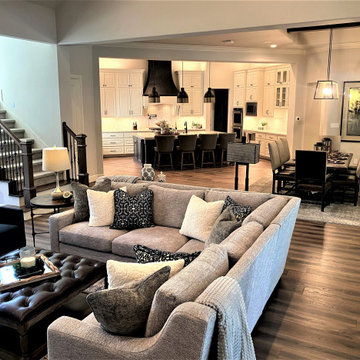
Example of a large transitional open concept porcelain tile, multicolored floor and exposed beam family room design in Houston with a standard fireplace, a stone fireplace and a wall-mounted tv
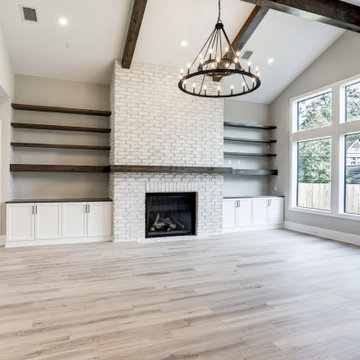
view through great room to fireplace wall.
Inspiration for a large transitional open concept light wood floor, multicolored floor and exposed beam family room remodel in Houston with gray walls, a standard fireplace, a brick fireplace and a media wall
Inspiration for a large transitional open concept light wood floor, multicolored floor and exposed beam family room remodel in Houston with gray walls, a standard fireplace, a brick fireplace and a media wall
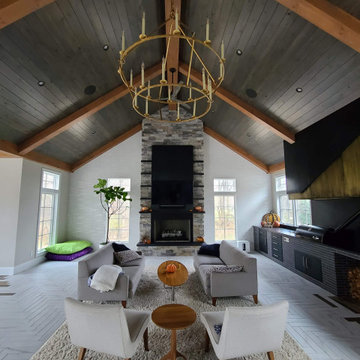
A large multipurpose room great for entertaining or chilling with the family. This space includes a built-in pizza oven, bar, fireplace and grill.
Example of a huge minimalist enclosed ceramic tile, multicolored floor, exposed beam and brick wall family room design with a bar, white walls, a standard fireplace, a brick fireplace and a wall-mounted tv
Example of a huge minimalist enclosed ceramic tile, multicolored floor, exposed beam and brick wall family room design with a bar, white walls, a standard fireplace, a brick fireplace and a wall-mounted tv
Living Space Ideas
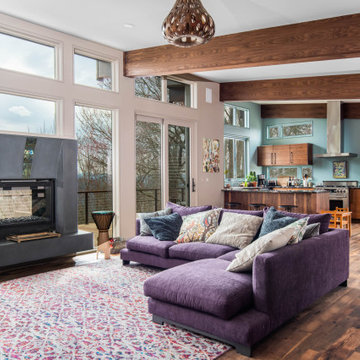
Window Wall Mixed Materials
Inspiration for a small contemporary loft-style dark wood floor, multicolored floor and exposed beam living room remodel in Other with a hanging fireplace and a concrete fireplace
Inspiration for a small contemporary loft-style dark wood floor, multicolored floor and exposed beam living room remodel in Other with a hanging fireplace and a concrete fireplace
1









