Living Space Ideas
Refine by:
Budget
Sort by:Popular Today
1 - 20 of 120 photos
Item 1 of 3

We love this formal living room's arched entryways, fireplace mantel, and custom wrought iron stair railing.
Huge tuscan open concept marble floor, multicolored floor, coffered ceiling and wall paneling family room photo in Phoenix with white walls, a standard fireplace, a stone fireplace and no tv
Huge tuscan open concept marble floor, multicolored floor, coffered ceiling and wall paneling family room photo in Phoenix with white walls, a standard fireplace, a stone fireplace and no tv
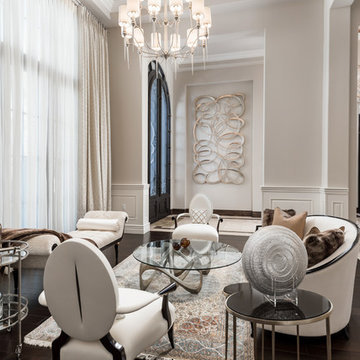
Formal front entry's arched double entry doors, vaulted ceilings, and wood floors.
Example of a huge tuscan open concept dark wood floor, multicolored floor, coffered ceiling and wall paneling family room design in Phoenix with white walls, no fireplace and no tv
Example of a huge tuscan open concept dark wood floor, multicolored floor, coffered ceiling and wall paneling family room design in Phoenix with white walls, no fireplace and no tv

This cozy gathering space in the heart of Davis, CA takes cues from traditional millwork concepts done in a contemporary way.
Accented with light taupe, the grid panel design on the walls adds dimension to the otherwise flat surfaces. A brighter white above celebrates the room’s high ceilings, offering a sense of expanded vertical space and deeper relaxation.
Along the adjacent wall, bench seating wraps around to the front entry, where drawers provide shoe-storage by the front door. A built-in bookcase complements the overall design. A sectional with chaise hides a sleeper sofa. Multiple tables of different sizes and shapes support a variety of activities, whether catching up over coffee, playing a game of chess, or simply enjoying a good book by the fire. Custom drapery wraps around the room, and the curtains between the living room and dining room can be closed for privacy. Petite framed arm-chairs visually divide the living room from the dining room.
In the dining room, a similar arch can be found to the one in the kitchen. A built-in buffet and china cabinet have been finished in a combination of walnut and anegre woods, enriching the space with earthly color. Inspired by the client’s artwork, vibrant hues of teal, emerald, and cobalt were selected for the accessories, uniting the entire gathering space.
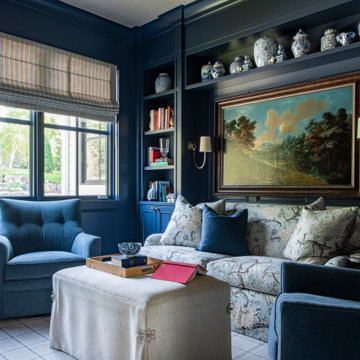
Builder: Michels Homes
Interior Design: Talla Skogmo Interior Design
Cabinetry Design: Megan at Michels Homes
Photography: Scott Amundson Photography
Mid-sized beach style enclosed carpeted, multicolored floor and wall paneling family room library photo in Minneapolis with blue walls and a media wall
Mid-sized beach style enclosed carpeted, multicolored floor and wall paneling family room library photo in Minneapolis with blue walls and a media wall
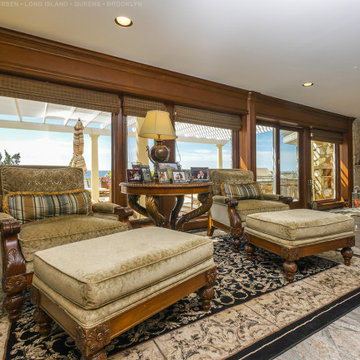
Fantastic wood-appointed room, with all new windows and sliding French doors that match. This stunning wall of new windows and doors we installed looks amazing with the lush wood-accented walls and decor, all facing out onto a magnificent water view. Find out more about replacing your windows and patio doors with Renewal by Andersen of Long Island, serving Suffolk County, Nassau County, Queens and Brooklyn.
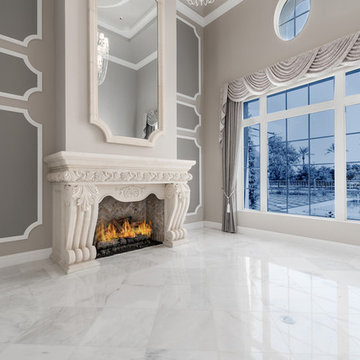
We are crazy about this living rooms vaulted ceilings, custom fireplace mantel and surround, and marble floors.
Inspiration for a huge mediterranean formal and open concept marble floor, multicolored floor, coffered ceiling and wall paneling living room remodel in Phoenix with beige walls, a standard fireplace, a stone fireplace and a wall-mounted tv
Inspiration for a huge mediterranean formal and open concept marble floor, multicolored floor, coffered ceiling and wall paneling living room remodel in Phoenix with beige walls, a standard fireplace, a stone fireplace and a wall-mounted tv

This cozy gathering space in the heart of Davis, CA takes cues from traditional millwork concepts done in a contemporary way.
Accented with light taupe, the grid panel design on the walls adds dimension to the otherwise flat surfaces. A brighter white above celebrates the room’s high ceilings, offering a sense of expanded vertical space and deeper relaxation.
Along the adjacent wall, bench seating wraps around to the front entry, where drawers provide shoe-storage by the front door. A built-in bookcase complements the overall design. A sectional with chaise hides a sleeper sofa. Multiple tables of different sizes and shapes support a variety of activities, whether catching up over coffee, playing a game of chess, or simply enjoying a good book by the fire. Custom drapery wraps around the room, and the curtains between the living room and dining room can be closed for privacy. Petite framed arm-chairs visually divide the living room from the dining room.
In the dining room, a similar arch can be found to the one in the kitchen. A built-in buffet and china cabinet have been finished in a combination of walnut and anegre woods, enriching the space with earthly color. Inspired by the client’s artwork, vibrant hues of teal, emerald, and cobalt were selected for the accessories, uniting the entire gathering space.
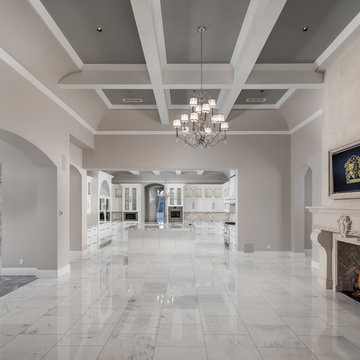
Formal great room with a coffered ceiling, custom fireplace, mantel, and marble floor.
Example of a huge tuscan formal and open concept marble floor, multicolored floor, exposed beam and wall paneling living room design in Phoenix with beige walls, a standard fireplace, a stone fireplace and a wall-mounted tv
Example of a huge tuscan formal and open concept marble floor, multicolored floor, exposed beam and wall paneling living room design in Phoenix with beige walls, a standard fireplace, a stone fireplace and a wall-mounted tv
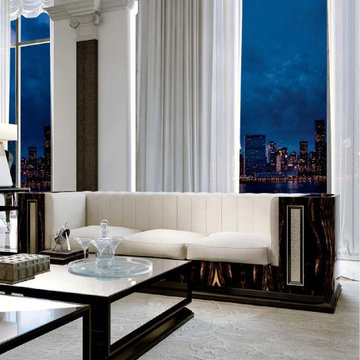
Luxury Penthouse Living,
Huge trendy formal and open concept marble floor, multicolored floor, tray ceiling and wall paneling living room photo in Other with multicolored walls, a standard fireplace and a stone fireplace
Huge trendy formal and open concept marble floor, multicolored floor, tray ceiling and wall paneling living room photo in Other with multicolored walls, a standard fireplace and a stone fireplace

Luxury Penthouse Living,
Inspiration for a huge contemporary formal and open concept marble floor, multicolored floor, tray ceiling and wall paneling living room remodel in Other with multicolored walls, a standard fireplace and a stone fireplace
Inspiration for a huge contemporary formal and open concept marble floor, multicolored floor, tray ceiling and wall paneling living room remodel in Other with multicolored walls, a standard fireplace and a stone fireplace
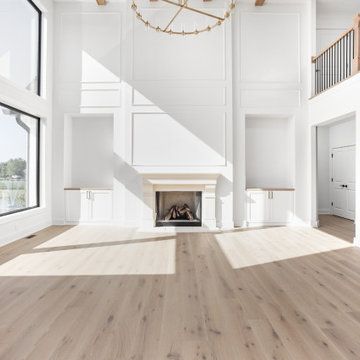
Family room with expansive ceiling, picture frame trim, exposed beams, gas fireplace, aluminum windows home bar and chandelier.
Example of a huge transitional open concept light wood floor, multicolored floor, exposed beam and wall paneling family room design in Indianapolis with a bar, white walls, a standard fireplace and a wall-mounted tv
Example of a huge transitional open concept light wood floor, multicolored floor, exposed beam and wall paneling family room design in Indianapolis with a bar, white walls, a standard fireplace and a wall-mounted tv

This cozy gathering space in the heart of Davis, CA takes cues from traditional millwork concepts done in a contemporary way.
Accented with light taupe, the grid panel design on the walls adds dimension to the otherwise flat surfaces. A brighter white above celebrates the room’s high ceilings, offering a sense of expanded vertical space and deeper relaxation.
Along the adjacent wall, bench seating wraps around to the front entry, where drawers provide shoe-storage by the front door. A built-in bookcase complements the overall design. A sectional with chaise hides a sleeper sofa. Multiple tables of different sizes and shapes support a variety of activities, whether catching up over coffee, playing a game of chess, or simply enjoying a good book by the fire. Custom drapery wraps around the room, and the curtains between the living room and dining room can be closed for privacy. Petite framed arm-chairs visually divide the living room from the dining room.
In the dining room, a similar arch can be found to the one in the kitchen. A built-in buffet and china cabinet have been finished in a combination of walnut and anegre woods, enriching the space with earthly color. Inspired by the client’s artwork, vibrant hues of teal, emerald, and cobalt were selected for the accessories, uniting the entire gathering space.

We offer a wide variety of coffered ceilings, custom made in different styles and finishes to fit any space and taste.
For more projects visit our website wlkitchenandhome.com
.
.
.
#cofferedceiling #customceiling #ceilingdesign #classicaldesign #traditionalhome #crown #finishcarpentry #finishcarpenter #exposedbeams #woodwork #carvedceiling #paneling #custombuilt #custombuilder #kitchenceiling #library #custombar #barceiling #livingroomideas #interiordesigner #newjerseydesigner #millwork #carpentry #whiteceiling #whitewoodwork #carved #carving #ornament #librarydecor #architectural_ornamentation
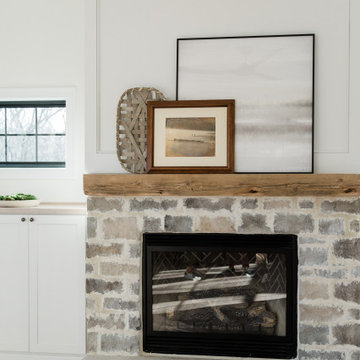
Oakstone Homes is Iowa's premier custom home & renovation company with 30+ years of experience. They build single-family and bi-attached homes in the Des Moines metro and surrounding communities. Oakstone Homes are a family-owned company that focuses on quality over quantity and we're obsessed with the details.
Featured here, our Ventura Seashell Oak floors throughout this Oastone Home IA.
Photography by Lauren Konrad Photography.
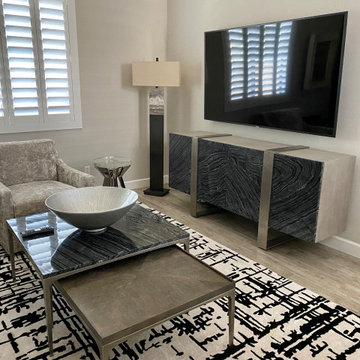
Modern sitting room using textures and clean design.
Living room - mid-sized modern enclosed ceramic tile, multicolored floor and wall paneling living room idea in Phoenix with beige walls and a tv stand
Living room - mid-sized modern enclosed ceramic tile, multicolored floor and wall paneling living room idea in Phoenix with beige walls and a tv stand
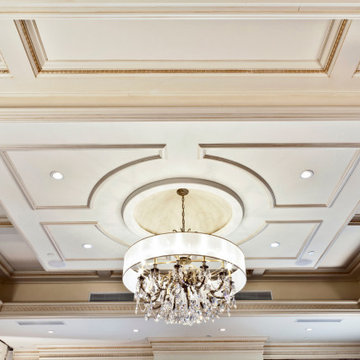
We offer a wide variety of coffered ceilings, custom made in different styles and finishes to fit any space and taste.
For more projects visit our website wlkitchenandhome.com
.
.
.
#cofferedceiling #customceiling #ceilingdesign #classicaldesign #traditionalhome #crown #finishcarpentry #finishcarpenter #exposedbeams #woodwork #carvedceiling #paneling #custombuilt #custombuilder #kitchenceiling #library #custombar #barceiling #livingroomideas #interiordesigner #newjerseydesigner #millwork #carpentry #whiteceiling #whitewoodwork #carved #carving #ornament #librarydecor #architectural_ornamentation

This cozy gathering space in the heart of Davis, CA takes cues from traditional millwork concepts done in a contemporary way.
Accented with light taupe, the grid panel design on the walls adds dimension to the otherwise flat surfaces. A brighter white above celebrates the room’s high ceilings, offering a sense of expanded vertical space and deeper relaxation.
Along the adjacent wall, bench seating wraps around to the front entry, where drawers provide shoe-storage by the front door. A built-in bookcase complements the overall design. A sectional with chaise hides a sleeper sofa. Multiple tables of different sizes and shapes support a variety of activities, whether catching up over coffee, playing a game of chess, or simply enjoying a good book by the fire. Custom drapery wraps around the room, and the curtains between the living room and dining room can be closed for privacy. Petite framed arm-chairs visually divide the living room from the dining room.
In the dining room, a similar arch can be found to the one in the kitchen. A built-in buffet and china cabinet have been finished in a combination of walnut and anegre woods, enriching the space with earthly color. Inspired by the client’s artwork, vibrant hues of teal, emerald, and cobalt were selected for the accessories, uniting the entire gathering space.
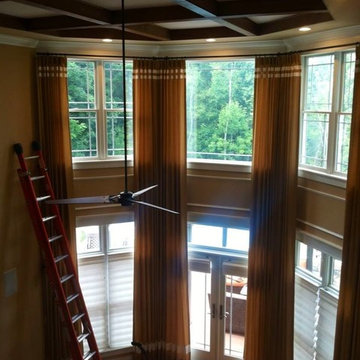
The original room was withe with a dated white, tray ceiling. We decided to add a new ceiling fan, that was more streamlined and custom, Cherry ceiling beams, built to my specs. The walls were painted, Sherwin Williams, Bagel and we kept the trim white. That was where I got my inspiration for the window treatments and custom rug. Dr. G, wanted to keep his sectional, so I worked around it but wanted to add some pattern and texture.
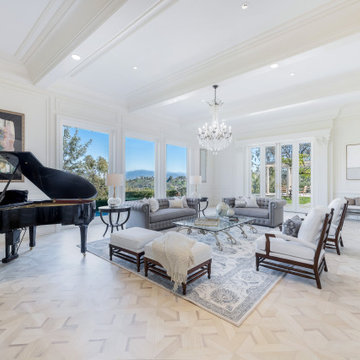
Example of a classic open concept multicolored floor, coffered ceiling and wall paneling living room design in Los Angeles with a music area, white walls, no fireplace and no tv
Living Space Ideas
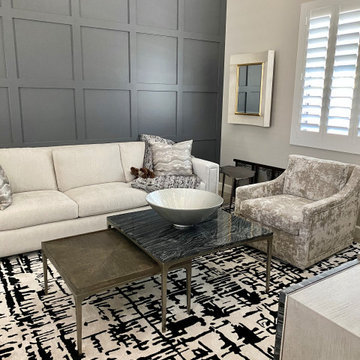
Modern sitting room using textures and clean design.
Example of a mid-sized minimalist enclosed ceramic tile, multicolored floor and wall paneling living room design in Phoenix with beige walls and a tv stand
Example of a mid-sized minimalist enclosed ceramic tile, multicolored floor and wall paneling living room design in Phoenix with beige walls and a tv stand
1









