Living Space Ideas
Refine by:
Budget
Sort by:Popular Today
121 - 140 of 8,229 photos
Item 1 of 3
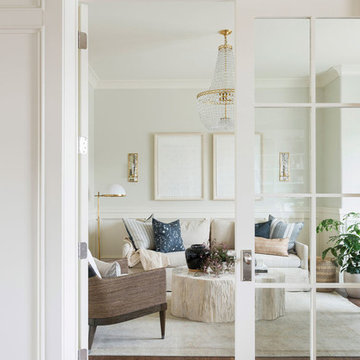
Small beach style enclosed medium tone wood floor and multicolored floor family room photo in Salt Lake City with a music area, white walls and no tv
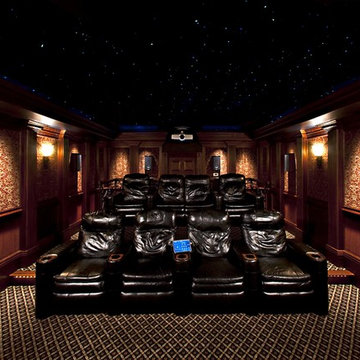
Inspiration for a large timeless enclosed carpeted and multicolored floor home theater remodel in Atlanta with brown walls and a projector screen
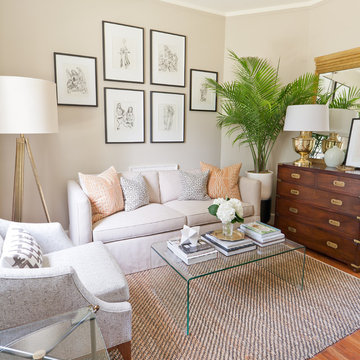
The Robinson Home rooms at the 2017 Historic Macon Design, Wine, Dine Decorator Show House in Macon, GA.
Photo: Will Robinson - Robinson Home
Example of a small transitional enclosed medium tone wood floor and orange floor living room design in Atlanta with beige walls
Example of a small transitional enclosed medium tone wood floor and orange floor living room design in Atlanta with beige walls
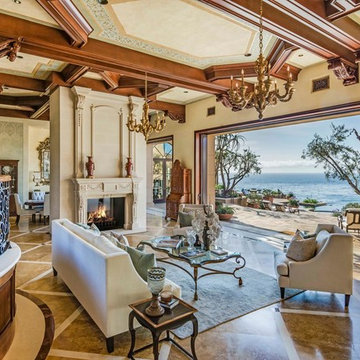
Inspiration for a mediterranean formal and open concept multicolored floor living room remodel in Los Angeles with beige walls and a two-sided fireplace
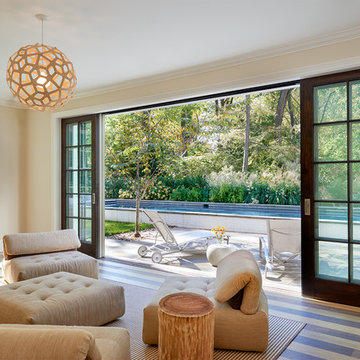
Example of a mid-sized minimalist enclosed light wood floor and multicolored floor family room design in DC Metro with yellow walls, no fireplace and no tv

This cozy gathering space in the heart of Davis, CA takes cues from traditional millwork concepts done in a contemporary way.
Accented with light taupe, the grid panel design on the walls adds dimension to the otherwise flat surfaces. A brighter white above celebrates the room’s high ceilings, offering a sense of expanded vertical space and deeper relaxation.
Along the adjacent wall, bench seating wraps around to the front entry, where drawers provide shoe-storage by the front door. A built-in bookcase complements the overall design. A sectional with chaise hides a sleeper sofa. Multiple tables of different sizes and shapes support a variety of activities, whether catching up over coffee, playing a game of chess, or simply enjoying a good book by the fire. Custom drapery wraps around the room, and the curtains between the living room and dining room can be closed for privacy. Petite framed arm-chairs visually divide the living room from the dining room.
In the dining room, a similar arch can be found to the one in the kitchen. A built-in buffet and china cabinet have been finished in a combination of walnut and anegre woods, enriching the space with earthly color. Inspired by the client’s artwork, vibrant hues of teal, emerald, and cobalt were selected for the accessories, uniting the entire gathering space.
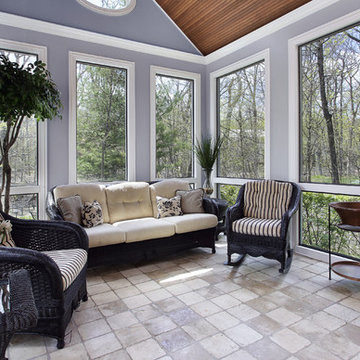
Sandwich panel wood pitched roof, pastel blue lavender painted wall and master mix painted crown molding add some elegant appearance to this porcelain tile transitional sunroom. Large glass windows provide visual access to the outdoors, allow in natural daylight and can provide fresh air and air circulation. Wicker furniture gives an outdoorsy feel of the space.
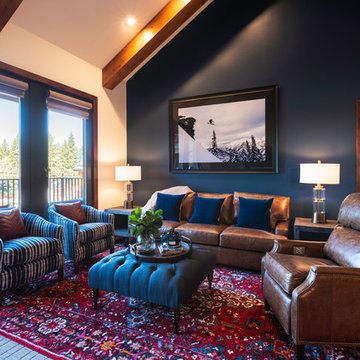
Open great room with navy blue and merlot color palette.
Photography by Brad Scott Visuals.
Mid-sized mountain style open concept carpeted and multicolored floor family room photo in Other with blue walls, a standard fireplace, a stone fireplace and a wall-mounted tv
Mid-sized mountain style open concept carpeted and multicolored floor family room photo in Other with blue walls, a standard fireplace, a stone fireplace and a wall-mounted tv

We love this stone accent wall, the exposed beams, vaulted ceilings, and custom lighting fixtures.
Living room - huge mediterranean formal and open concept medium tone wood floor, multicolored floor and vaulted ceiling living room idea in Phoenix with multicolored walls, a standard fireplace, a stone fireplace and a wall-mounted tv
Living room - huge mediterranean formal and open concept medium tone wood floor, multicolored floor and vaulted ceiling living room idea in Phoenix with multicolored walls, a standard fireplace, a stone fireplace and a wall-mounted tv
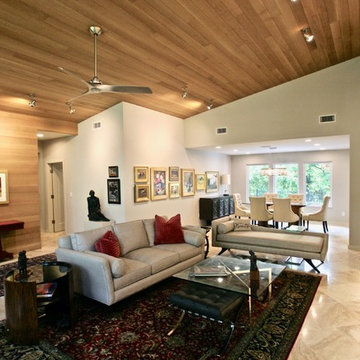
This 60's Style Ranch home was recently remodeled to withhold the Barley Pfeiffer standard. This home features large 8' vaulted ceilings, accented with stunning premium white oak wood. The large steel-frame windows and front door allow for the infiltration of natural light; specifically designed to let light in without heating the house. The fireplace is original to the home, but has been resurfaced with hand troweled plaster. Special design features include the rising master bath mirror to allow for additional storage.
Photo By: Alan Barley
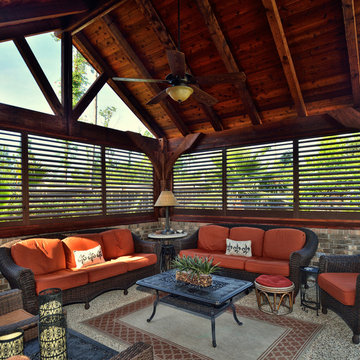
Example of a mid-sized mountain style multicolored floor sunroom design in Other with no fireplace and a standard ceiling

Adrian Gregorutti
Game room - huge cottage open concept slate floor and multicolored floor game room idea in San Francisco with white walls, a standard fireplace, a concrete fireplace and a concealed tv
Game room - huge cottage open concept slate floor and multicolored floor game room idea in San Francisco with white walls, a standard fireplace, a concrete fireplace and a concealed tv

Sunroom - mid-sized transitional ceramic tile and multicolored floor sunroom idea in Chicago with a standard ceiling
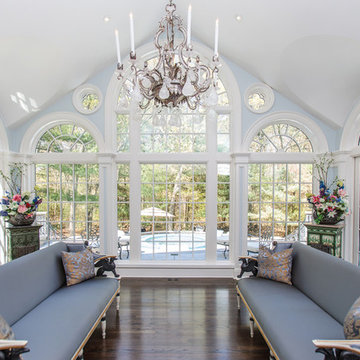
http://211westerlyroad.com/
Introducing a distinctive residence in the coveted Weston Estate's neighborhood. A striking antique mirrored fireplace wall accents the majestic family room. The European elegance of the custom millwork in the entertainment sized dining room accents the recently renovated designer kitchen. Decorative French doors overlook the tiered granite and stone terrace leading to a resort-quality pool, outdoor fireplace, wading pool and hot tub. The library's rich wood paneling, an enchanting music room and first floor bedroom guest suite complete the main floor. The grande master suite has a palatial dressing room, private office and luxurious spa-like bathroom. The mud room is equipped with a dumbwaiter for your convenience. The walk-out entertainment level includes a state-of-the-art home theatre, wine cellar and billiards room that leads to a covered terrace. A semi-circular driveway and gated grounds complete the landscape for the ultimate definition of luxurious living.
Eric Barry Photography

Stunning 2 story vaulted great room with reclaimed douglas fir beams from Montana. Open webbed truss design with metal accents and a stone fireplace set off this incredible room.
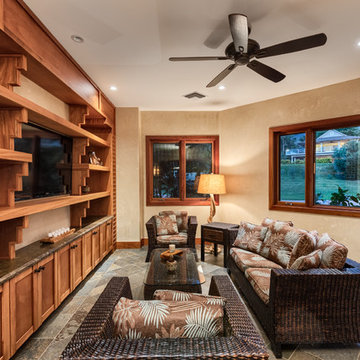
Living room - tropical multicolored floor living room idea in Orange County with beige walls and a media wall
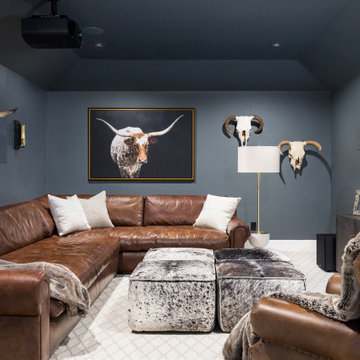
Mid-sized transitional enclosed carpeted and multicolored floor home theater photo in Houston with blue walls and a wall-mounted tv

Ayers Landscaping was the General Contractor for room addition, landscape, pavers and sod.
Metal work and furniture done by Vise & Co.
Example of a large arts and crafts limestone floor and multicolored floor sunroom design in Other with a standard fireplace and a stone fireplace
Example of a large arts and crafts limestone floor and multicolored floor sunroom design in Other with a standard fireplace and a stone fireplace
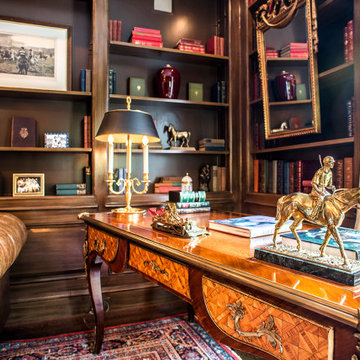
The 19th century French desk, enhanced with bronze detail and a leather top, invites your guests into the room. It is adorned by a doré Bouliotte bronze lamp, books, an antique ink well, and a stately bronze horse with his rider that commands your guests’ attention.
Living Space Ideas

Family room - small country enclosed medium tone wood floor and orange floor family room idea in Minneapolis with beige walls, a standard fireplace, a stone fireplace and a concealed tv
7









