All Ceiling Designs Living Space Ideas
Refine by:
Budget
Sort by:Popular Today
1 - 20 of 1,106 photos
Item 1 of 3

I built this on my property for my aging father who has some health issues. Handicap accessibility was a factor in design. His dream has always been to try retire to a cabin in the woods. This is what he got.
It is a 1 bedroom, 1 bath with a great room. It is 600 sqft of AC space. The footprint is 40' x 26' overall.
The site was the former home of our pig pen. I only had to take 1 tree to make this work and I planted 3 in its place. The axis is set from root ball to root ball. The rear center is aligned with mean sunset and is visible across a wetland.
The goal was to make the home feel like it was floating in the palms. The geometry had to simple and I didn't want it feeling heavy on the land so I cantilevered the structure beyond exposed foundation walls. My barn is nearby and it features old 1950's "S" corrugated metal panel walls. I used the same panel profile for my siding. I ran it vertical to match the barn, but also to balance the length of the structure and stretch the high point into the canopy, visually. The wood is all Southern Yellow Pine. This material came from clearing at the Babcock Ranch Development site. I ran it through the structure, end to end and horizontally, to create a seamless feel and to stretch the space. It worked. It feels MUCH bigger than it is.
I milled the material to specific sizes in specific areas to create precise alignments. Floor starters align with base. Wall tops adjoin ceiling starters to create the illusion of a seamless board. All light fixtures, HVAC supports, cabinets, switches, outlets, are set specifically to wood joints. The front and rear porch wood has three different milling profiles so the hypotenuse on the ceilings, align with the walls, and yield an aligned deck board below. Yes, I over did it. It is spectacular in its detailing. That's the benefit of small spaces.
Concrete counters and IKEA cabinets round out the conversation.
For those who cannot live tiny, I offer the Tiny-ish House.
Photos by Ryan Gamma
Staging by iStage Homes
Design Assistance Jimmy Thornton

My client's mother had a love for all things 60's, 70's & 80's. Her home was overflowing with original pieces in every corner, on every wall and in every nook and cranny. It was a crazy mish mosh of pieces and styles. When my clients decided to sell their parent's beloved home the task of making the craziness look welcoming seemed overwhelming but I knew that it was not only do-able but also had the potential to look absolutely amazing.
We did a massive, and when I say massive, I mean MASSIVE, decluttering including an estate sale, many donation runs and haulers. Then it was time to use the special pieces I had reserved, along with modern new ones, some repairs and fresh paint here and there to revive this special gem in Willow Glen, CA for a new home owner to love.

The open plan home leads seamlessly from the great room or the entrance into the cozy lounge.
Living room - mid-sized modern open concept dark wood floor, vaulted ceiling and wall paneling living room idea in Portland Maine with blue walls and a corner tv
Living room - mid-sized modern open concept dark wood floor, vaulted ceiling and wall paneling living room idea in Portland Maine with blue walls and a corner tv
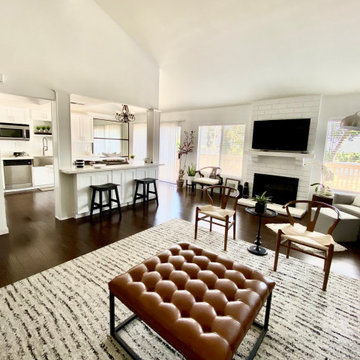
Example of a small trendy formal and open concept dark wood floor, brown floor and vaulted ceiling living room design in Orange County with white walls, a standard fireplace, a brick fireplace and a wall-mounted tv
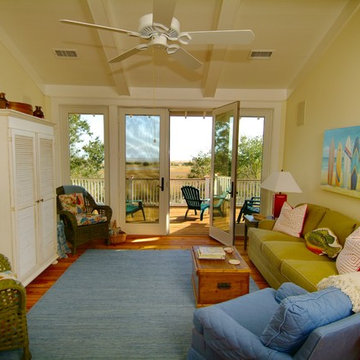
Sam Holland
Family room - mid-sized tropical enclosed light wood floor, brown floor and exposed beam family room idea in Charleston with beige walls, no fireplace and no tv
Family room - mid-sized tropical enclosed light wood floor, brown floor and exposed beam family room idea in Charleston with beige walls, no fireplace and no tv
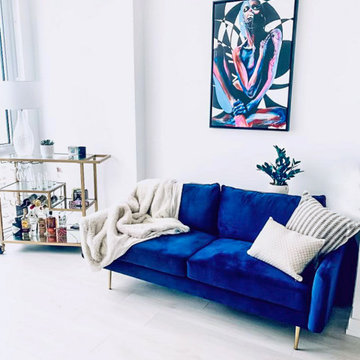
This was an E-Design client who I worked with 100% online. She wanted color & contemporary, with a hint of bohemian, which I added with the throw pillows, blanket, & plant.
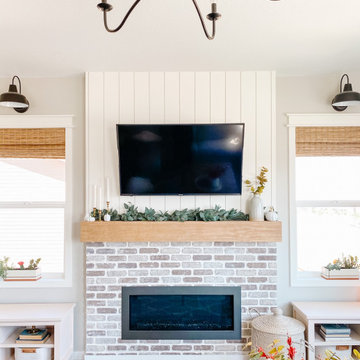
DIY Wood Fireplace Mantel. Easy faux beam fireplace mantel. Perfect for every house style!
Example of a farmhouse vaulted ceiling living room design in Denver with gray walls, a standard fireplace, a brick fireplace and a wall-mounted tv
Example of a farmhouse vaulted ceiling living room design in Denver with gray walls, a standard fireplace, a brick fireplace and a wall-mounted tv

This project was a one room makeover challenge where the sofa and recliner were existing in the space already and we had to configure and work around the existing furniture. For the design of this space I wanted for the space to feel colorful and modern while still being able to maintain a level of comfort and welcomeness.
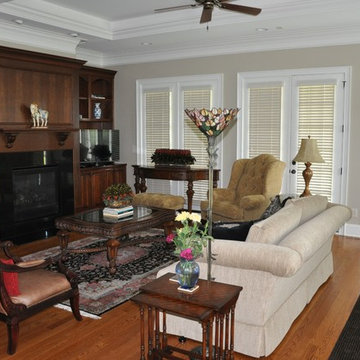
Moving into a new home? Where do your furnishings look and fit the best? Where and what should you purchase new? Downsizing can be even more difficult. How do you get all your cherished belongings to fit? What do you keep and what to you pass onto a new home? I'm here to help. This home was smaller and the homeowners asked me to help make it feel like home and make everything work. Mission accomplished!

Tile and mantel changes were made to the fireplace surround and hearth to carry over the new kitchen aesthetic.
Mid-sized minimalist formal and open concept light wood floor and exposed beam living room photo in Grand Rapids with a standard fireplace and a tile fireplace
Mid-sized minimalist formal and open concept light wood floor and exposed beam living room photo in Grand Rapids with a standard fireplace and a tile fireplace
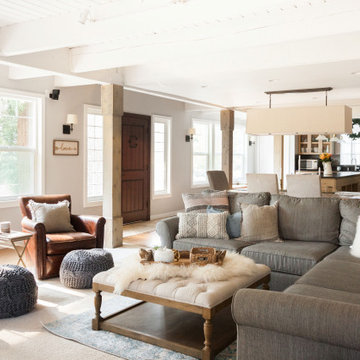
This cozy family room got a refresh with all new furniture, including swivel chairs to enjoy the peaceful view on this large property. Taking into account this large family's active lifestyle I chose pieces that would be resilient to lots of love and use.
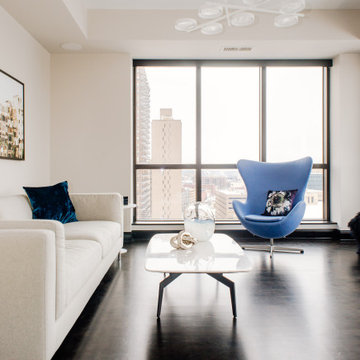
Example of a mid-sized minimalist open concept dark wood floor, tray ceiling and brown floor living room design in Minneapolis with white walls and no fireplace
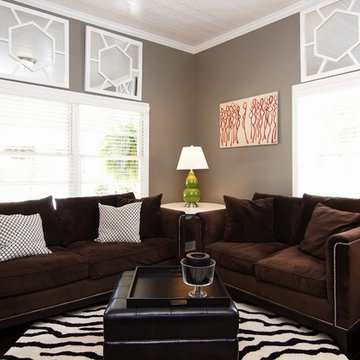
The Living Room wall color is Restoration Hardware Graphite. This darling Downtown Raleigh Cottage is over 100 years old. The current owners wanted to have some fun in their historic home! Sherwin Williams and Restoration Hardware paint colors inside add a contemporary feel.
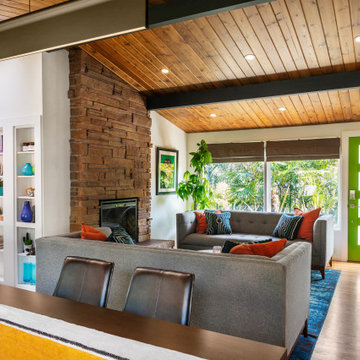
Photos by Tina Witherspoon.
Inspiration for a mid-sized 1960s open concept light wood floor and wood ceiling living room remodel in Seattle with white walls, a stone fireplace and a wall-mounted tv
Inspiration for a mid-sized 1960s open concept light wood floor and wood ceiling living room remodel in Seattle with white walls, a stone fireplace and a wall-mounted tv
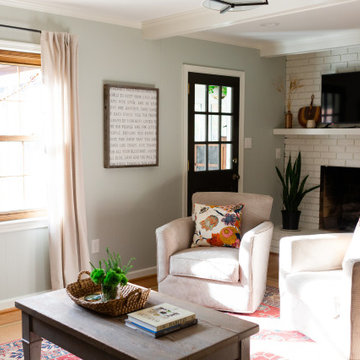
When you first walk into the Hurt’s home one of the first rooms that you see is straight ahead, the den. A small room, right off the kitchen and the sunroom the den is the gathering space for the family. Between the deep leather sofa and the cozy swivel chairs, there is a place for everyone to rest and to recline (including their 60 lb. puppy, Bacon!). The streams of sunlight that fill the space during the day along with the cheerful pops of color found in the oriental rug, bring a cheerfulness to the space while the calming sea-foam color on the walls help to ground it and provide a sense of peace.
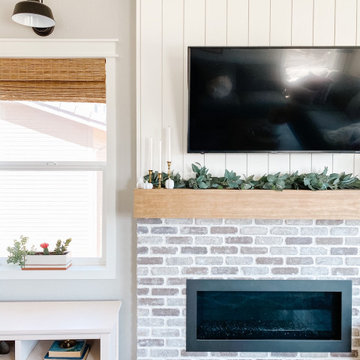
DIY Wood Fireplace Mantel. Easy faux beam fireplace mantel. Perfect for every house style!
Living room - farmhouse vaulted ceiling living room idea in Denver with gray walls, a standard fireplace, a brick fireplace and a wall-mounted tv
Living room - farmhouse vaulted ceiling living room idea in Denver with gray walls, a standard fireplace, a brick fireplace and a wall-mounted tv

What’s your sign? No matter the zodiac this room will provide an opportunity for self reflection and relaxation. Once you have come to terms with the past you can begin to frame your future by using the gallery wall. However, keep an eye on the clocks because you shouldn’t waste time on things you can’t change. The number one rule of a living room is to live!
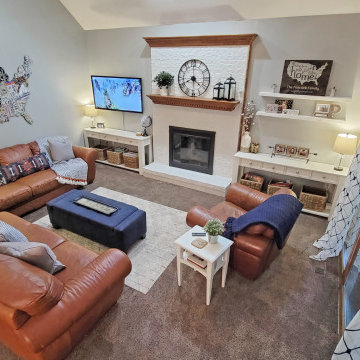
This homeowner had all the right ingredients but needed the right recipe for her family room!
The goal was to keep a treasured statement piece of art, create more seating and better lighting, as well as update décor and storage solutions. Now the whole family has a place to hang out and enjoy time with friends and family!
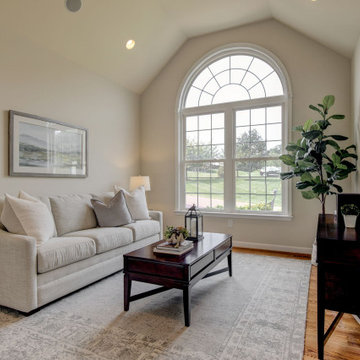
Home Office/Den staged by Showhomes of the Main Line. Home was updated and staged by Showhomes and sold for $80,000 over owners pre update asking price.
All Ceiling Designs Living Space Ideas
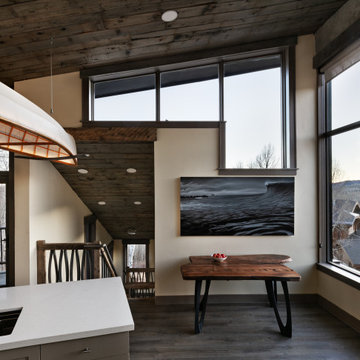
Inspiration for a small contemporary open concept laminate floor and wood ceiling living room remodel in Other with white walls
1









