All Wall Treatments Living Space Ideas
Refine by:
Budget
Sort by:Popular Today
1 - 20 of 6,389 photos
Item 1 of 3

Corner view of funky living room that flows into the two-tone family room
Large eclectic formal and enclosed medium tone wood floor, brown floor, coffered ceiling and wainscoting living room photo in Denver with beige walls, a standard fireplace and a stone fireplace
Large eclectic formal and enclosed medium tone wood floor, brown floor, coffered ceiling and wainscoting living room photo in Denver with beige walls, a standard fireplace and a stone fireplace

The homeowner provided us an inspiration photo for this built in electric fireplace with shiplap, shelving and drawers. We brought the project to life with Fashion Cabinets white painted cabinets and shelves, MDF shiplap and a Dimplex Ignite fireplace.
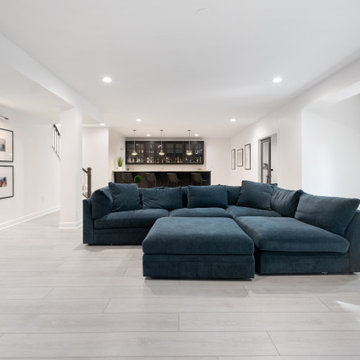
Influenced by classic Nordic design. Surprisingly flexible with furnishings. Amplify by continuing the clean modern aesthetic, or punctuate with statement pieces.
The Modin Rigid luxury vinyl plank flooring collection is the new standard in resilient flooring. Modin Rigid offers true embossed-in-register texture, creating a surface that is convincing to the eye and to the touch; a low sheen level to ensure a natural look that wears well over time; four-sided enhanced bevels to more accurately emulate the look of real wood floors; wider and longer waterproof planks; an industry-leading wear layer; and a pre-attached underlayment.

I used soft arches, warm woods, and loads of texture to create a warm and sophisticated yet casual space.
Example of a mid-sized cottage medium tone wood floor, vaulted ceiling and shiplap wall living room design in Boise with white walls, a standard fireplace and a plaster fireplace
Example of a mid-sized cottage medium tone wood floor, vaulted ceiling and shiplap wall living room design in Boise with white walls, a standard fireplace and a plaster fireplace

Example of a mid-sized farmhouse formal and open concept dark wood floor, brown floor and shiplap wall living room design in San Francisco with gray walls, a standard fireplace, a shiplap fireplace and no tv
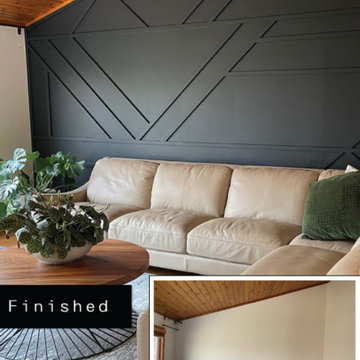
paint
Example of a large trendy open concept wood wall living room design in Minneapolis with blue walls
Example of a large trendy open concept wood wall living room design in Minneapolis with blue walls

Inspiration for a large coastal enclosed light wood floor, brown floor, coffered ceiling and wall paneling family room remodel in Other with white walls and no fireplace
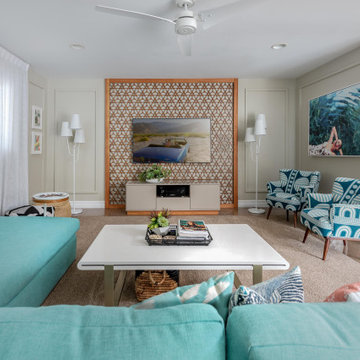
Open floor plan Palm Springs vacation rental with custom wall screen.
Inspiration for a large contemporary open concept porcelain tile and wainscoting living room remodel in Other with gray walls and a wall-mounted tv
Inspiration for a large contemporary open concept porcelain tile and wainscoting living room remodel in Other with gray walls and a wall-mounted tv
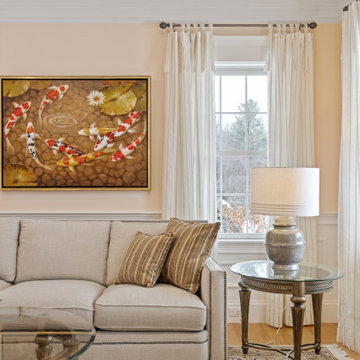
Example of a mid-sized classic enclosed medium tone wood floor, brown floor and wainscoting living room design in Boston with orange walls

Velvets, leather, and fur just made sense with this sexy sectional and set of swivel chairs.
Example of a mid-sized transitional open concept porcelain tile, gray floor and wallpaper family room design in Other with gray walls, a standard fireplace, a tile fireplace and a wall-mounted tv
Example of a mid-sized transitional open concept porcelain tile, gray floor and wallpaper family room design in Other with gray walls, a standard fireplace, a tile fireplace and a wall-mounted tv
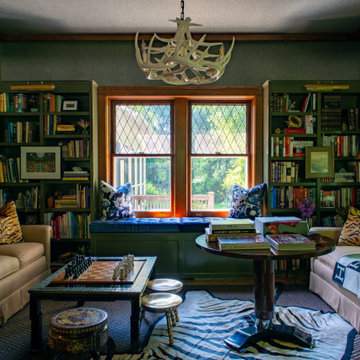
Mid-sized eclectic enclosed wallpaper living room library photo in Chicago with gray walls
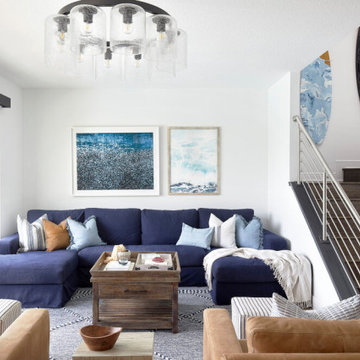
Mid-sized beach style open concept wainscoting family room photo in Other with white walls and a wall-mounted tv
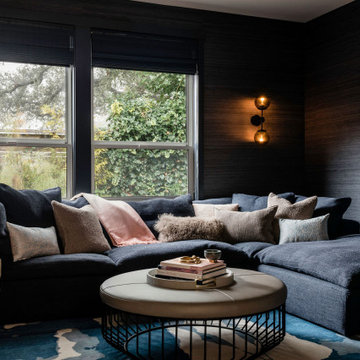
Example of a mid-sized beach style wallpaper family room design in San Francisco with blue walls and a wall-mounted tv

Mid-sized farmhouse open concept dark wood floor, brown floor, exposed beam and shiplap wall family room photo in Austin with white walls, a standard fireplace, a metal fireplace and no tv
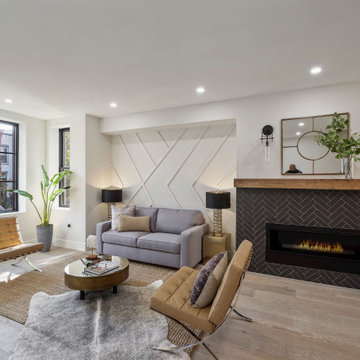
Example of a mid-sized trendy open concept light wood floor and wall paneling living room design in DC Metro with white walls, a standard fireplace and a tile fireplace

Cabin inspired living room with stone fireplace, dark olive green wainscoting walls, a brown velvet couch, twin blue floral oversized chairs, plaid rug, a dark wood coffee table, and antique chandelier lighting.

Inspiration for a large coastal enclosed light wood floor, brown floor, exposed beam and shiplap wall living room remodel in New York with white walls, a standard fireplace, a shiplap fireplace and a media wall

This gem of a home was designed by homeowner/architect Eric Vollmer. It is nestled in a traditional neighborhood with a deep yard and views to the east and west. Strategic window placement captures light and frames views while providing privacy from the next door neighbors. The second floor maximizes the volumes created by the roofline in vaulted spaces and loft areas. Four skylights illuminate the ‘Nordic Modern’ finishes and bring daylight deep into the house and the stairwell with interior openings that frame connections between the spaces. The skylights are also operable with remote controls and blinds to control heat, light and air supply.
Unique details abound! Metal details in the railings and door jambs, a paneled door flush in a paneled wall, flared openings. Floating shelves and flush transitions. The main bathroom has a ‘wet room’ with the tub tucked under a skylight enclosed with the shower.
This is a Structural Insulated Panel home with closed cell foam insulation in the roof cavity. The on-demand water heater does double duty providing hot water as well as heat to the home via a high velocity duct and HRV system.
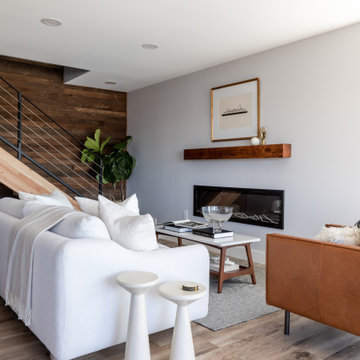
Living room - mid-sized contemporary open concept laminate floor, white floor and shiplap wall living room idea in Seattle with gray walls, a standard fireplace, a metal fireplace and a wall-mounted tv
All Wall Treatments Living Space Ideas
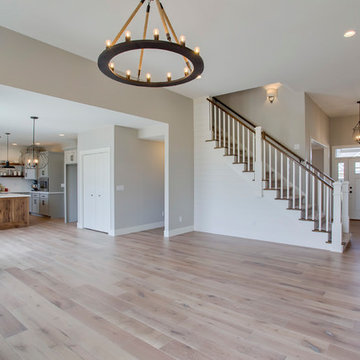
The centerpiece of the living area in this new Cherrydale home by Nelson Builders is a shiplap clad staircase, serving as the focal point of the room.
1









