Living Space Ideas
Refine by:
Budget
Sort by:Popular Today
1 - 20 of 1,217 photos
Item 1 of 3

Modern rustic pool table installed in a client's lounge.
Example of a large minimalist enclosed porcelain tile and black floor living room design in Philadelphia with white walls and a wall-mounted tv
Example of a large minimalist enclosed porcelain tile and black floor living room design in Philadelphia with white walls and a wall-mounted tv

Tom Holdsworth Photography
Our clients wanted to create a room that would bring them closer to the outdoors; a room filled with natural lighting; and a venue to spotlight a modern fireplace.
Early in the design process, our clients wanted to replace their existing, outdated, and rundown screen porch, but instead decided to build an all-season sun room. The space was intended as a quiet place to read, relax, and enjoy the view.
The sunroom addition extends from the existing house and is nestled into its heavily wooded surroundings. The roof of the new structure reaches toward the sky, enabling additional light and views.
The floor-to-ceiling magnum double-hung windows with transoms, occupy the rear and side-walls. The original brick, on the fourth wall remains exposed; and provides a perfect complement to the French doors that open to the dining room and create an optimum configuration for cross-ventilation.
To continue the design philosophy for this addition place seamlessly merged natural finishes from the interior to the exterior. The Brazilian black slate, on the sunroom floor, extends to the outdoor terrace; and the stained tongue and groove, installed on the ceiling, continues through to the exterior soffit.
The room's main attraction is the suspended metal fireplace; an authentic wood-burning heat source. Its shape is a modern orb with a commanding presence. Positioned at the center of the room, toward the rear, the orb adds to the majestic interior-exterior experience.
This is the client's third project with place architecture: design. Each endeavor has been a wonderful collaboration to successfully bring this 1960s ranch-house into twenty-first century living.

Inspiration for a large transitional enclosed dark wood floor and black floor living room remodel in Chicago with white walls, no fireplace and a media wall
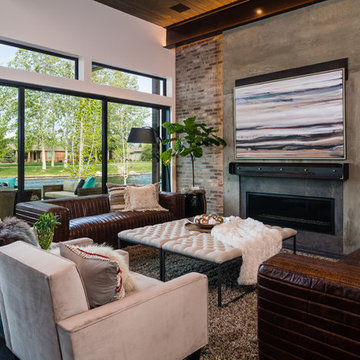
Inspiration for a mid-sized industrial open concept black floor family room remodel in Boise with multicolored walls, a ribbon fireplace, a concrete fireplace and no tv
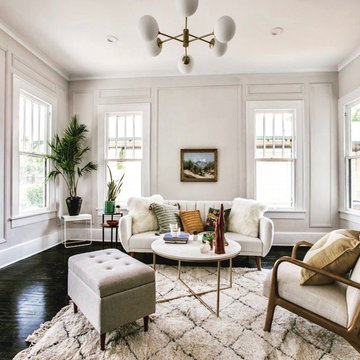
Full cosmetic remodel of historic craftsman that had fallen in disrepair as a rental. Gutted kitchen and replaced with inexpensive cabinets and countertops, opened laundry room and created large bath with vintage tub, added molding, refinished floors
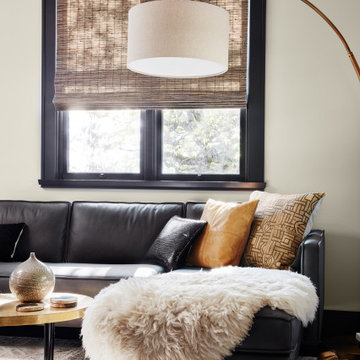
Living Room sectional with floor lamp and brass cocktail table
Inspiration for a mid-sized transitional open concept dark wood floor and black floor living room remodel in San Francisco with gray walls, a two-sided fireplace, a stone fireplace and no tv
Inspiration for a mid-sized transitional open concept dark wood floor and black floor living room remodel in San Francisco with gray walls, a two-sided fireplace, a stone fireplace and no tv
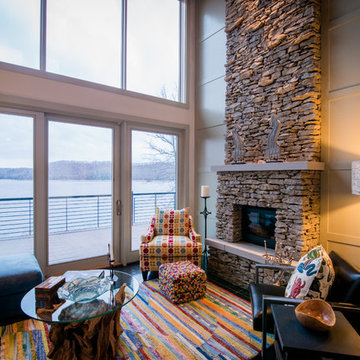
Stephen Ironside
Example of a large trendy formal and open concept dark wood floor and black floor living room design in Birmingham with beige walls, a standard fireplace, a stone fireplace and a media wall
Example of a large trendy formal and open concept dark wood floor and black floor living room design in Birmingham with beige walls, a standard fireplace, a stone fireplace and a media wall
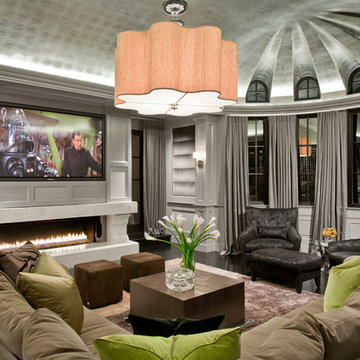
High Res Media
Example of a mid-sized classic formal and enclosed dark wood floor and black floor living room design in Phoenix with a stone fireplace, gray walls, a ribbon fireplace and a wall-mounted tv
Example of a mid-sized classic formal and enclosed dark wood floor and black floor living room design in Phoenix with a stone fireplace, gray walls, a ribbon fireplace and a wall-mounted tv
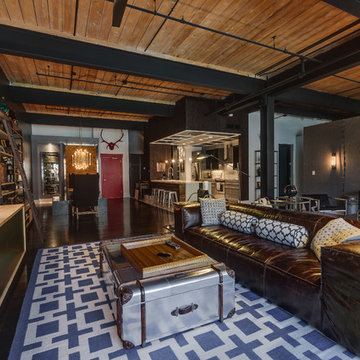
Large urban open concept painted wood floor and black floor living room photo in Charlotte with black walls, no fireplace and a wall-mounted tv
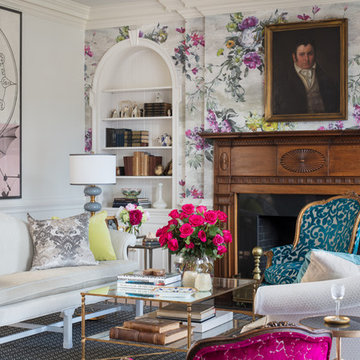
Gordon Gregory Photography
Example of a mid-sized eclectic formal and enclosed carpeted and black floor living room design in Richmond with gray walls, a standard fireplace, a stone fireplace and no tv
Example of a mid-sized eclectic formal and enclosed carpeted and black floor living room design in Richmond with gray walls, a standard fireplace, a stone fireplace and no tv
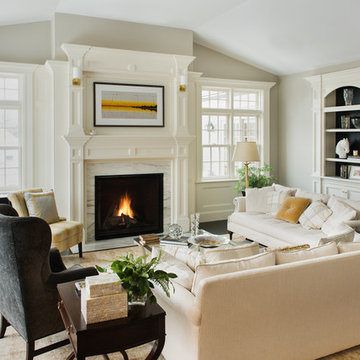
Ben Gebo
Inspiration for a large transitional formal and open concept dark wood floor and black floor living room remodel in Boston with gray walls, a standard fireplace, a stone fireplace and no tv
Inspiration for a large transitional formal and open concept dark wood floor and black floor living room remodel in Boston with gray walls, a standard fireplace, a stone fireplace and no tv
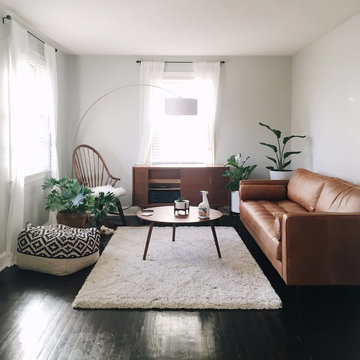
Mid-sized transitional enclosed painted wood floor and black floor living room photo in Omaha with white walls, no fireplace and no tv
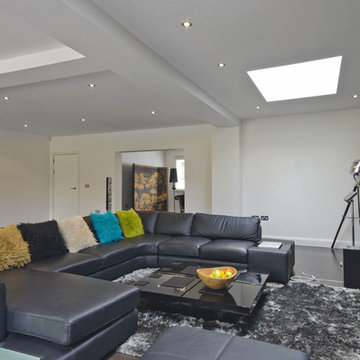
Inspiration for a large contemporary open concept black floor family room remodel in New York with gray walls, no fireplace and a tv stand
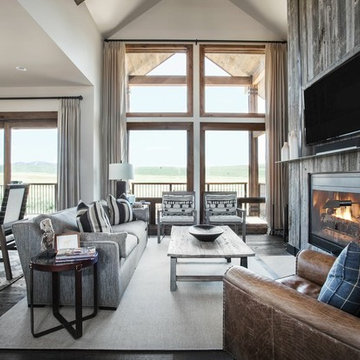
Inspiration for a large rustic open concept dark wood floor and black floor family room remodel in New York with white walls, a standard fireplace, a wood fireplace surround and a wall-mounted tv
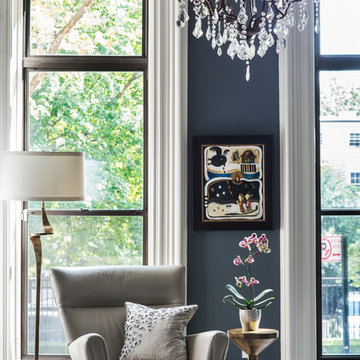
cynthia van elk
Living room - mid-sized eclectic open concept dark wood floor and black floor living room idea in New York with gray walls, a standard fireplace, a brick fireplace and no tv
Living room - mid-sized eclectic open concept dark wood floor and black floor living room idea in New York with gray walls, a standard fireplace, a brick fireplace and no tv
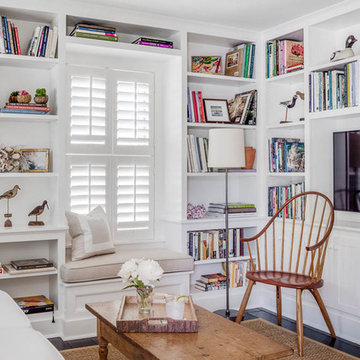
The Library of a little cottage nestled into a picturesque Vermont village.
Photo: Greg Premru
Example of a small cottage chic enclosed painted wood floor and black floor living room library design in Boston with white walls and a media wall
Example of a small cottage chic enclosed painted wood floor and black floor living room library design in Boston with white walls and a media wall
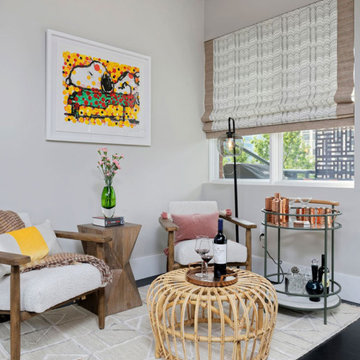
Accent walls, patterned wallpaper, modern furniture, dramatic artwork, and unique finishes — this condo in downtown Denver is a treasure trove of good design.
---
Project designed by Denver, Colorado interior designer Margarita Bravo. She serves Denver as well as surrounding areas such as Cherry Hills Village, Englewood, Greenwood Village, and Bow Mar.
For more about MARGARITA BRAVO, click here: https://www.margaritabravo.com/
To learn more about this project, click here:
https://www.margaritabravo.com/portfolio/fun-eclectic-denver-condo-design/
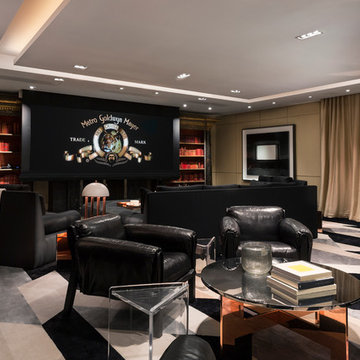
Projector unrolls from the ceiling, offers both standard and wide screen imagery.
Home theater - huge traditional open concept carpeted and black floor home theater idea in Los Angeles with beige walls and a media wall
Home theater - huge traditional open concept carpeted and black floor home theater idea in Los Angeles with beige walls and a media wall
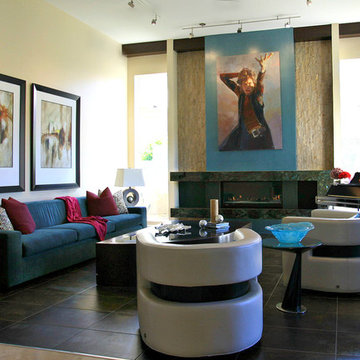
MS
Living room - mid-sized contemporary open concept slate floor and black floor living room idea in Los Angeles with a music area, beige walls, a ribbon fireplace and a stone fireplace
Living room - mid-sized contemporary open concept slate floor and black floor living room idea in Los Angeles with a music area, beige walls, a ribbon fireplace and a stone fireplace
Living Space Ideas
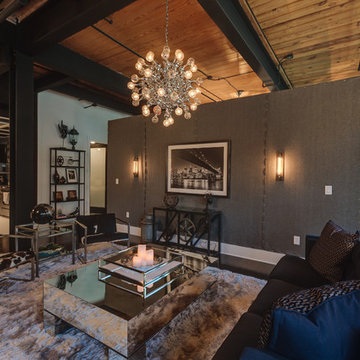
Inspiration for a large industrial open concept painted wood floor and black floor living room remodel in Charlotte with black walls, no fireplace and a wall-mounted tv
1









