Living Space Ideas
Refine by:
Budget
Sort by:Popular Today
1 - 20 of 279 photos
Item 1 of 3

We kept the original floors and cleaned them up, replaced the built-in and exposed beams. Custom sectional for maximum seating and one of a kind pillows.
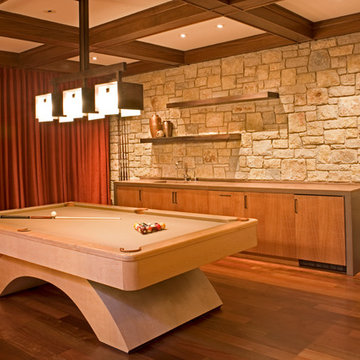
Pool table and home theater
Sharon Risedorph photography
Large tuscan medium tone wood floor and orange floor family room photo in San Francisco with beige walls
Large tuscan medium tone wood floor and orange floor family room photo in San Francisco with beige walls
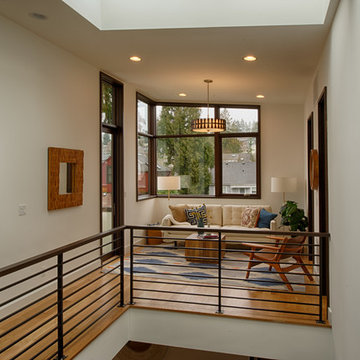
Example of a mid-sized trendy medium tone wood floor and orange floor family room design in Seattle with beige walls
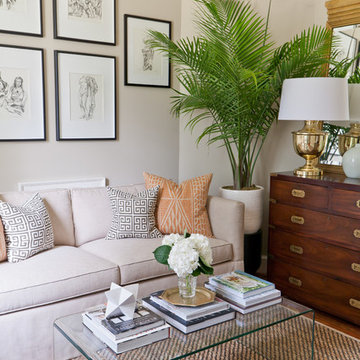
The Robinson Home rooms at the 2017 Historic Macon Design, Wine, Dine Decorator Show House in Macon, GA.
Photo: Will Robinson - Robinson Home
Living room - small transitional enclosed medium tone wood floor and orange floor living room idea in Atlanta with beige walls
Living room - small transitional enclosed medium tone wood floor and orange floor living room idea in Atlanta with beige walls
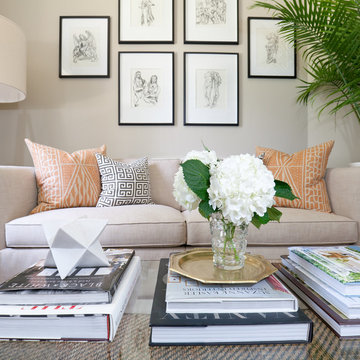
The Robinson Home rooms at the 2017 Historic Macon Design, Wine, Dine Decorator Show House in Macon, GA.
Photo: Will Robinson - Robinson Home
Inspiration for a small transitional enclosed medium tone wood floor and orange floor living room remodel in Atlanta with beige walls
Inspiration for a small transitional enclosed medium tone wood floor and orange floor living room remodel in Atlanta with beige walls
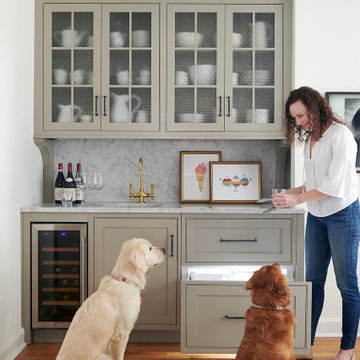
Inspiration for a mid-sized transitional open concept medium tone wood floor and orange floor family room remodel in Philadelphia with a bar, white walls, no fireplace and a wall-mounted tv
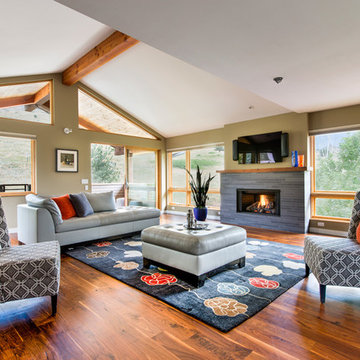
The Nestled Neighbor house straddles the seam between the Dakota Ridge new urbanist neighborhood and Boulder Open Space. This unique location afforded opportunities to play to the natural western vistas while supporting a walkable street with neighborly interactions.
Photo by Daniel O'Connor Photography
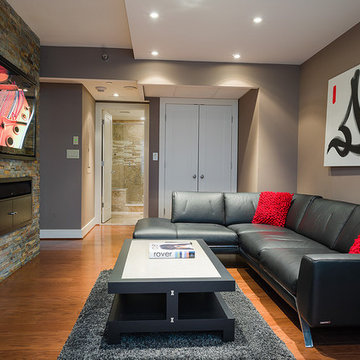
Paul S. Bartholomew
Example of a large trendy open concept light wood floor and orange floor home theater design in Philadelphia with beige walls and a wall-mounted tv
Example of a large trendy open concept light wood floor and orange floor home theater design in Philadelphia with beige walls and a wall-mounted tv
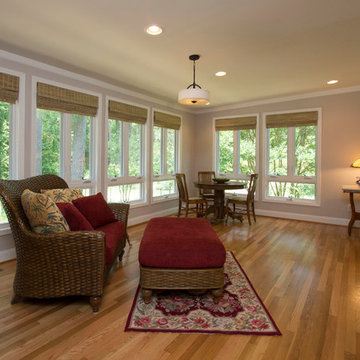
Marilyn Peryer Style House Copyright 2014
Inspiration for a mid-sized transitional medium tone wood floor and orange floor sunroom remodel in Raleigh with a standard ceiling
Inspiration for a mid-sized transitional medium tone wood floor and orange floor sunroom remodel in Raleigh with a standard ceiling
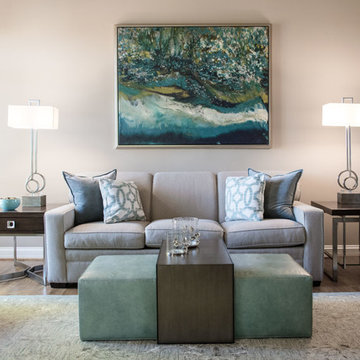
LIVING ROOM
This week’s post features our Lake Forest Freshen Up: Living Room + Dining Room for the homeowners who relocated from California. The first thing we did was remove a large built-in along the longest wall and re-orient the television to a shorter wall. This allowed us to place the sofa which is the largest piece of furniture along the long wall and made the traffic flow from the Foyer to the Kitchen much easier. Now the beautiful stone fireplace is the focal point and the seating arrangement is cozy. We painted the walls Sherwin Williams’ Tony Taupe (SW7039). The mantle was originally white so we warmed it up with Sherwin Williams’ Gauntlet Gray (SW7019). We kept the upholstery neutral with warm gray tones and added pops of turquoise and silver.
We tackled the large angled wall with an oversized print in vivid blues and greens. The extra tall contemporary lamps balance out the artwork. I love the end tables with the mixture of metal and wood, but my favorite piece is the leather ottoman with slide tray – it’s gorgeous and functional!
The homeowner’s curio cabinet was the perfect scale for this wall and her art glass collection bring more color into the space.
The large octagonal mirror was perfect for above the mantle. The homeowner wanted something unique to accessorize the mantle, and these “oil cans” fit the bill. A geometric fireplace screen completes the look.
The hand hooked rug with its subtle pattern and touches of gray and turquoise ground the seating area and brings lots of warmth to the room.
DINING ROOM
There are only 2 walls in this Dining Room so we wanted to add a strong color with Sherwin Williams’ Cadet (SW9143). Utilizing the homeowners’ existing furniture, we added artwork that pops off the wall, a modern rug which adds interest and softness, and this stunning chandelier which adds a focal point and lots of bling!
The Lake Forest Freshen Up: Living Room + Dining Room really reflects the homeowners’ transitional style, and the color palette is sophisticated and inviting. Enjoy!
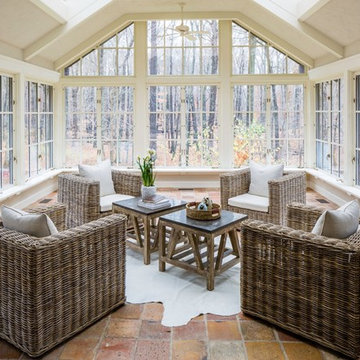
Sunroom - large contemporary terra-cotta tile and orange floor sunroom idea in Other with no fireplace and a skylight
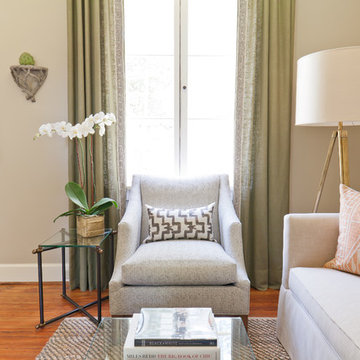
The Robinson Home rooms at the 2017 Historic Macon Design, Wine, Dine Decorator Show House in Macon, GA.
Photo: Will Robinson - Robinson Home
Inspiration for a small transitional enclosed medium tone wood floor and orange floor living room remodel in Atlanta with beige walls
Inspiration for a small transitional enclosed medium tone wood floor and orange floor living room remodel in Atlanta with beige walls
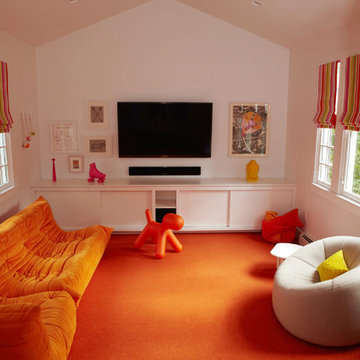
Mid-sized minimalist enclosed carpeted and orange floor family room photo in New York with white walls, no fireplace and a wall-mounted tv
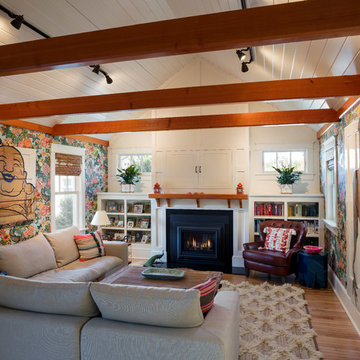
Robert Brewster Photography
Example of a mid-sized classic open concept medium tone wood floor and orange floor family room design in Providence with multicolored walls, a standard fireplace and a wood fireplace surround
Example of a mid-sized classic open concept medium tone wood floor and orange floor family room design in Providence with multicolored walls, a standard fireplace and a wood fireplace surround
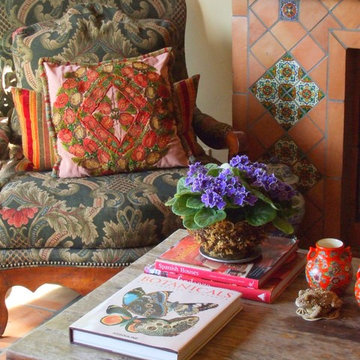
Old California style with a mix of rustic and casual brocade fabrics, Mexican tile, worn wood tables and a vibrant floral pattern rug.
Mid-sized tuscan open concept terra-cotta tile and orange floor family room photo in San Diego with beige walls and a tile fireplace
Mid-sized tuscan open concept terra-cotta tile and orange floor family room photo in San Diego with beige walls and a tile fireplace
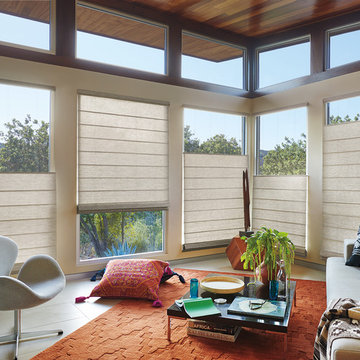
Mid-sized eclectic formal carpeted and orange floor living room photo in New York with beige walls
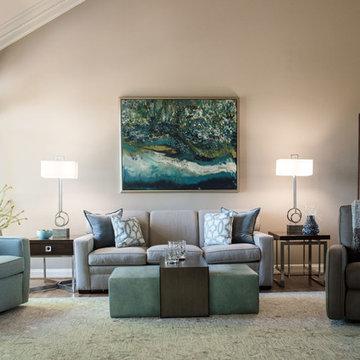
LIVING ROOM
This week’s post features our Lake Forest Freshen Up: Living Room + Dining Room for the homeowners who relocated from California. The first thing we did was remove a large built-in along the longest wall and re-orient the television to a shorter wall. This allowed us to place the sofa which is the largest piece of furniture along the long wall and made the traffic flow from the Foyer to the Kitchen much easier. Now the beautiful stone fireplace is the focal point and the seating arrangement is cozy. We painted the walls Sherwin Williams’ Tony Taupe (SW7039). The mantle was originally white so we warmed it up with Sherwin Williams’ Gauntlet Gray (SW7019). We kept the upholstery neutral with warm gray tones and added pops of turquoise and silver.
We tackled the large angled wall with an oversized print in vivid blues and greens. The extra tall contemporary lamps balance out the artwork. I love the end tables with the mixture of metal and wood, but my favorite piece is the leather ottoman with slide tray – it’s gorgeous and functional!
The homeowner’s curio cabinet was the perfect scale for this wall and her art glass collection bring more color into the space.
The large octagonal mirror was perfect for above the mantle. The homeowner wanted something unique to accessorize the mantle, and these “oil cans” fit the bill. A geometric fireplace screen completes the look.
The hand hooked rug with its subtle pattern and touches of gray and turquoise ground the seating area and brings lots of warmth to the room.
DINING ROOM
There are only 2 walls in this Dining Room so we wanted to add a strong color with Sherwin Williams’ Cadet (SW9143). Utilizing the homeowners’ existing furniture, we added artwork that pops off the wall, a modern rug which adds interest and softness, and this stunning chandelier which adds a focal point and lots of bling!
The Lake Forest Freshen Up: Living Room + Dining Room really reflects the homeowners’ transitional style, and the color palette is sophisticated and inviting. Enjoy!
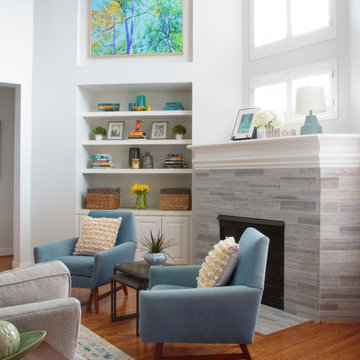
The fireplace was refaced with a Marble Tile – Hasia Blue Honed from Arizona Tile. Wall paint color Sherwin Williams Frosty White 6196.
Inspiration for a large timeless enclosed medium tone wood floor and orange floor family room remodel in Houston with white walls, a corner fireplace, a stone fireplace and a wall-mounted tv
Inspiration for a large timeless enclosed medium tone wood floor and orange floor family room remodel in Houston with white walls, a corner fireplace, a stone fireplace and a wall-mounted tv
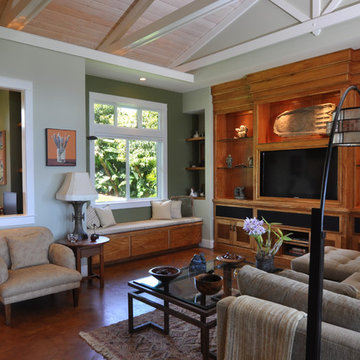
Example of a mid-sized trendy open concept concrete floor and orange floor family room design in Hawaii with green walls, no fireplace and a media wall
Living Space Ideas
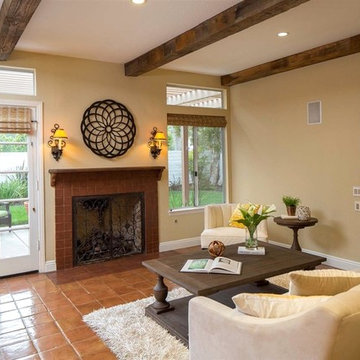
The family room is large and opens out onto the pool and a garden view with wonderful ocean breezes year-round.
Inspiration for a large mediterranean open concept terra-cotta tile and orange floor family room remodel in San Diego with beige walls, a standard fireplace and no tv
Inspiration for a large mediterranean open concept terra-cotta tile and orange floor family room remodel in San Diego with beige walls, a standard fireplace and no tv
1









