Living Space Ideas
Refine by:
Budget
Sort by:Popular Today
1 - 20 of 1,551 photos
Item 1 of 3

Detail image of day bed area. heat treated oak wall panels with Trueform concreate support for etched glass(Cesarnyc) cabinetry.
Family room library - mid-sized contemporary loft-style porcelain tile, beige floor, exposed beam and wall paneling family room library idea in New York with brown walls, a standard fireplace, a stone fireplace and a wall-mounted tv
Family room library - mid-sized contemporary loft-style porcelain tile, beige floor, exposed beam and wall paneling family room library idea in New York with brown walls, a standard fireplace, a stone fireplace and a wall-mounted tv
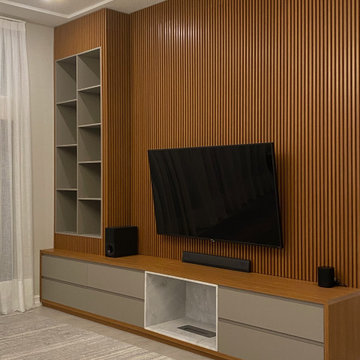
12' H MEDIA wall unit made with slatted wall panels, a 40" built in fireplace, soft close drawers and several niches for objects and books.
Example of a large trendy open concept ceramic tile, gray floor and wall paneling living room design in Tampa with a stone fireplace and a wall-mounted tv
Example of a large trendy open concept ceramic tile, gray floor and wall paneling living room design in Tampa with a stone fireplace and a wall-mounted tv
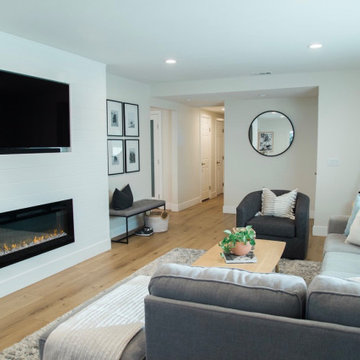
Family room - mid-sized coastal open concept light wood floor, brown floor and wall paneling family room idea in Orange County with white walls, a standard fireplace, a wood fireplace surround and a media wall
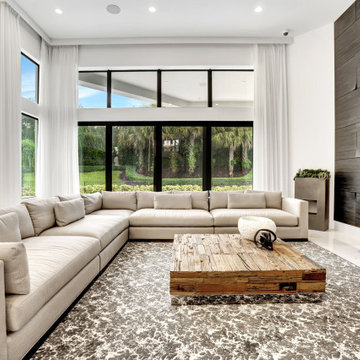
Warm and rich tones, mingle with the clean modern lines of this beautiful family room. The culmination of the modern and natural space, is a modern and inviting room, designed for comfort and entertaining. A mix that is clean and warm, a rare mix indeed!
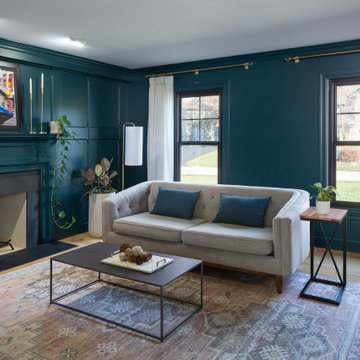
The saturated teal walls and fireplace breathe new life into this formerly outdated wood paneled space. The pop of color with the dark windows play off of the light floors, textural rug and mix of light & dark furniture elements to carry the modern boho vibe throughout this home.

We love this custom kitchen's coffered ceilings, the double islands, dining area, custom millwork & molding, plus the living rooms wood floors and arched entryways!
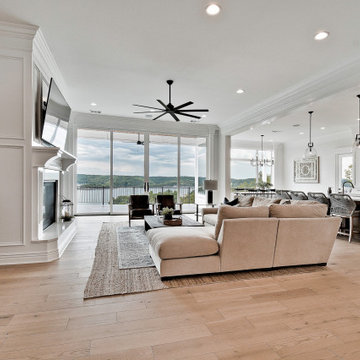
Example of a huge arts and crafts open concept light wood floor and wall paneling family room design in Other with white walls, a standard fireplace and a stone fireplace

Mid-sized elegant loft-style medium tone wood floor, brown floor, vaulted ceiling and wall paneling family room photo in Other with gray walls, a standard fireplace, a stacked stone fireplace and a wall-mounted tv
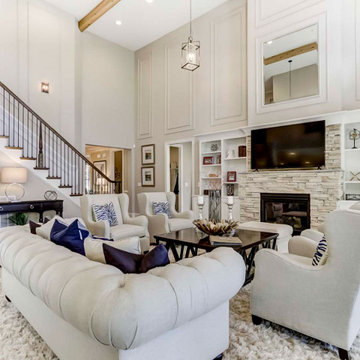
An expansive two-story great room in Charlotte with medium hardwood floors, a gas fireplace, white built-ins, and exposed natural beams.
Huge open concept medium tone wood floor, exposed beam and wall paneling living room photo in Charlotte with white walls, a standard fireplace and a stacked stone fireplace
Huge open concept medium tone wood floor, exposed beam and wall paneling living room photo in Charlotte with white walls, a standard fireplace and a stacked stone fireplace
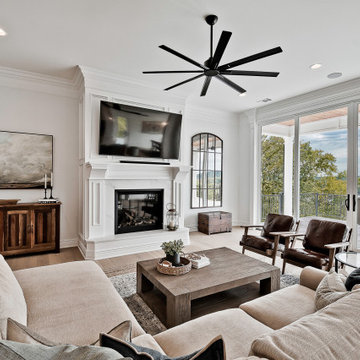
Inspiration for a huge craftsman open concept light wood floor and wall paneling family room remodel in Other with white walls, a standard fireplace and a stone fireplace

This cozy gathering space in the heart of Davis, CA takes cues from traditional millwork concepts done in a contemporary way.
Accented with light taupe, the grid panel design on the walls adds dimension to the otherwise flat surfaces. A brighter white above celebrates the room’s high ceilings, offering a sense of expanded vertical space and deeper relaxation.
Along the adjacent wall, bench seating wraps around to the front entry, where drawers provide shoe-storage by the front door. A built-in bookcase complements the overall design. A sectional with chaise hides a sleeper sofa. Multiple tables of different sizes and shapes support a variety of activities, whether catching up over coffee, playing a game of chess, or simply enjoying a good book by the fire. Custom drapery wraps around the room, and the curtains between the living room and dining room can be closed for privacy. Petite framed arm-chairs visually divide the living room from the dining room.
In the dining room, a similar arch can be found to the one in the kitchen. A built-in buffet and china cabinet have been finished in a combination of walnut and anegre woods, enriching the space with earthly color. Inspired by the client’s artwork, vibrant hues of teal, emerald, and cobalt were selected for the accessories, uniting the entire gathering space.

Wood Panels and pocket Doors divide living from kitchen
Mid-sized trendy open concept porcelain tile and wall paneling living room photo in Miami with a bar and white walls
Mid-sized trendy open concept porcelain tile and wall paneling living room photo in Miami with a bar and white walls
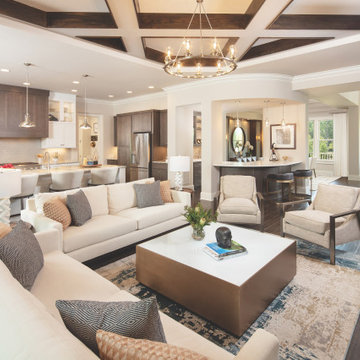
This is an example of a great room.
Example of a huge country open concept medium tone wood floor, coffered ceiling and wall paneling living room design in Nashville with gray walls and a wall-mounted tv
Example of a huge country open concept medium tone wood floor, coffered ceiling and wall paneling living room design in Nashville with gray walls and a wall-mounted tv

Inspiration for a mid-sized timeless open concept medium tone wood floor, brown floor and wall paneling family room remodel in Chicago with a bar, gray walls, a standard fireplace, a stone fireplace and a wall-mounted tv

Mid-sized beach style light wood floor, beige floor, exposed beam and wall paneling family room photo in Los Angeles with a bar, multicolored walls, a two-sided fireplace, a stone fireplace and a wall-mounted tv

Inspiration for a large timeless open concept light wood floor, beige floor, vaulted ceiling and wall paneling family room remodel in Columbus with beige walls, a standard fireplace, a brick fireplace and a media wall

Mid-sized transitional open concept light wood floor, blue floor, shiplap ceiling and wall paneling living room photo in Phoenix with white walls, a standard fireplace and a tile fireplace
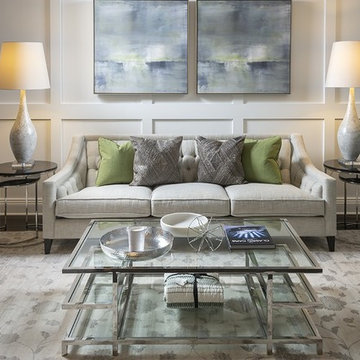
Library Living Room with a black rolling ladder and pops of green pillows!
Large transitional open concept dark wood floor, brown floor, vaulted ceiling and wall paneling living room library photo in Philadelphia with gray walls and no tv
Large transitional open concept dark wood floor, brown floor, vaulted ceiling and wall paneling living room library photo in Philadelphia with gray walls and no tv
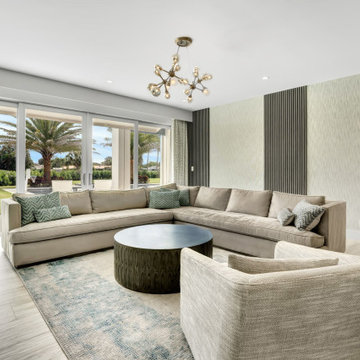
Beautiful open plan living space, ideal for family, entertaining and just lazing about. The colors evoke a sense of calm and the open space is warm and inviting.
Living Space Ideas
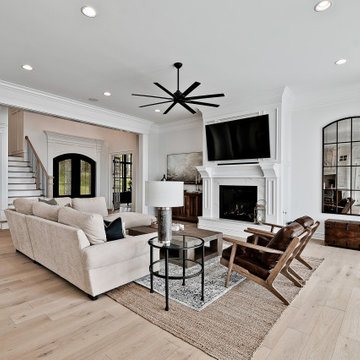
Huge arts and crafts open concept light wood floor and wall paneling family room photo in Other with white walls, a standard fireplace and a stone fireplace
1









