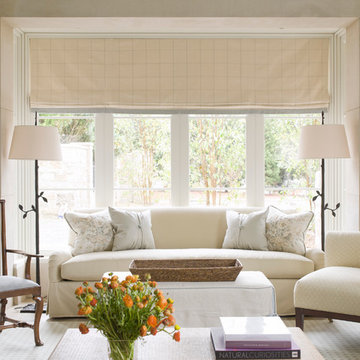Living Space Ideas
Refine by:
Budget
Sort by:Popular Today
21 - 40 of 14,831 photos
Item 1 of 3
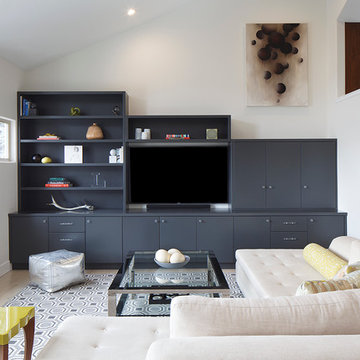
Eric Rorer
Family room - large transitional open concept carpeted family room idea in San Francisco with white walls and a media wall
Family room - large transitional open concept carpeted family room idea in San Francisco with white walls and a media wall
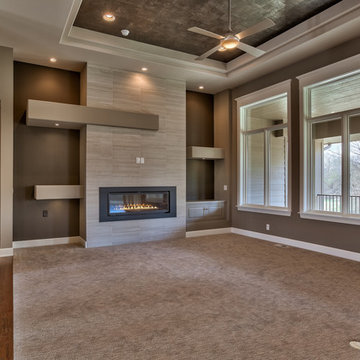
Living room - modern carpeted living room idea in Omaha with gray walls, a standard fireplace, a tile fireplace and a wall-mounted tv
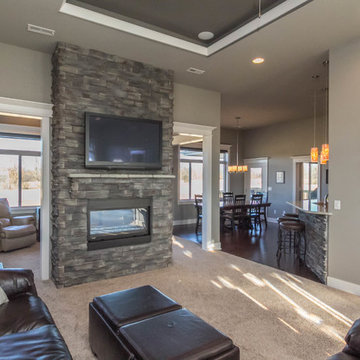
Example of a mid-sized transitional open concept carpeted family room design in Other with gray walls, a two-sided fireplace, a stone fireplace and a wall-mounted tv
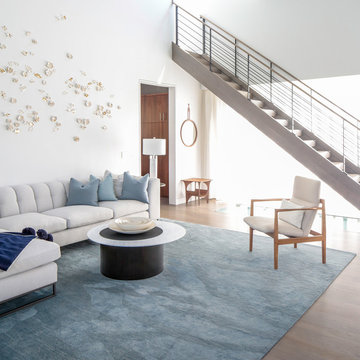
Modern luxury meets warm farmhouse in this Southampton home! Scandinavian inspired furnishings and light fixtures create a clean and tailored look, while the natural materials found in accent walls, casegoods, the staircase, and home decor hone in on a homey feel. An open-concept interior that proves less can be more is how we’d explain this interior. By accentuating the “negative space,” we’ve allowed the carefully chosen furnishings and artwork to steal the show, while the crisp whites and abundance of natural light create a rejuvenated and refreshed interior.
This sprawling 5,000 square foot home includes a salon, ballet room, two media rooms, a conference room, multifunctional study, and, lastly, a guest house (which is a mini version of the main house).
Project Location: Southamptons. Project designed by interior design firm, Betty Wasserman Art & Interiors. From their Chelsea base, they serve clients in Manhattan and throughout New York City, as well as across the tri-state area and in The Hamptons.
For more about Betty Wasserman, click here: https://www.bettywasserman.com/
To learn more about this project, click here: https://www.bettywasserman.com/spaces/southampton-modern-farmhouse/
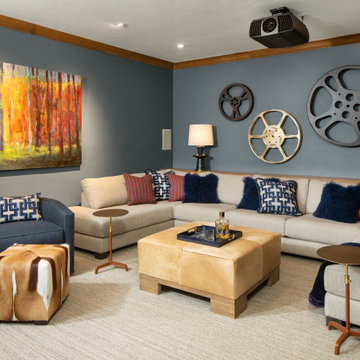
Benjamin Moore's Black Pepper was used to spice up the walls and create a cozy feel for this movie space. We incorporated a new U Shaped Sectional with lots of pillows to allow for all levels of comfort. Cow hide, navy blue fur accents are the star of the show.
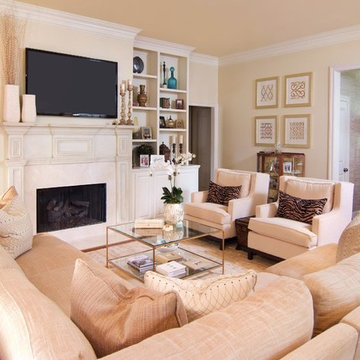
Mid-sized trendy formal carpeted living room photo in New Orleans with beige walls, a standard fireplace, a stone fireplace and a wall-mounted tv
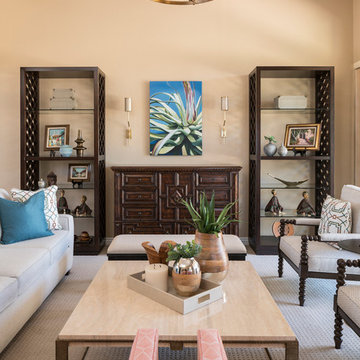
A perfect harmony of his love for modern architectural lines and her love for Spanish and territorial styling, this contemporary southwest abode is fit for family entertaining, evening chats and a spot to feature a plethora of the clients' own artwork, antiques and well-travelled mementos.
Shown in this photo: great room, living room, hacienda chandelier, travertine coffee table, sideboard, etagere, sconce, artwork, bench seating, bobbin chairs, custom pillows, metal framed chair, wall art, accessories, antiques & finishing touches designed by LMOH Home. | Photography Joshua Caldwell.
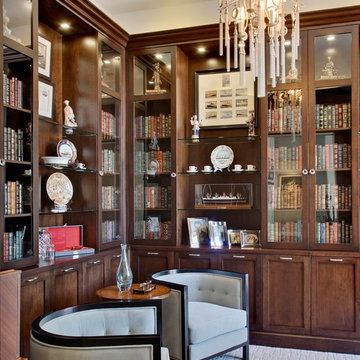
Peak Photography
Living room library - mid-sized transitional open concept carpeted living room library idea in Other with beige walls, no fireplace and no tv
Living room library - mid-sized transitional open concept carpeted living room library idea in Other with beige walls, no fireplace and no tv
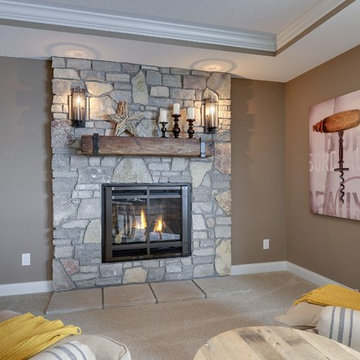
photos by Spacecrafting
Flag stone fire place surround. Rustic timber mantle and bronze sconces. Low hearth, gas fire place. Coffered ceilings.
Example of a large mountain style carpeted living room design in Minneapolis with brown walls, a standard fireplace and a stone fireplace
Example of a large mountain style carpeted living room design in Minneapolis with brown walls, a standard fireplace and a stone fireplace
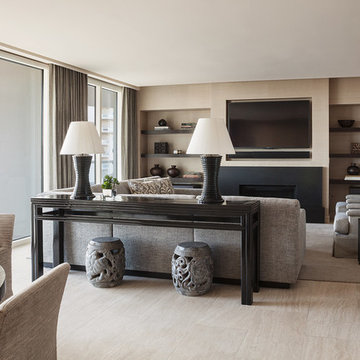
Inspiration for a large transitional formal and open concept carpeted living room remodel in San Francisco with beige walls, a standard fireplace, a stone fireplace and no tv
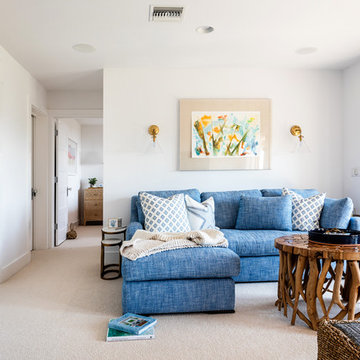
We made some small structural changes and then used coastal inspired decor to best complement the beautiful sea views this Laguna Beach home has to offer.
Project designed by Courtney Thomas Design in La Cañada. Serving Pasadena, Glendale, Monrovia, San Marino, Sierra Madre, South Pasadena, and Altadena.
For more about Courtney Thomas Design, click here: https://www.courtneythomasdesign.com/
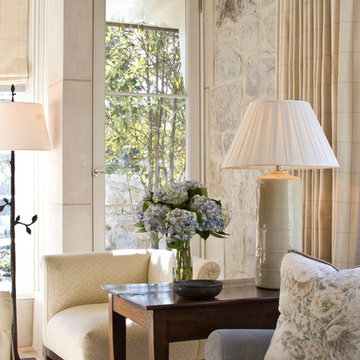
Living room - mid-sized traditional formal and open concept carpeted and beige floor living room idea in Charlotte with beige walls, a standard fireplace, a wood fireplace surround and no tv
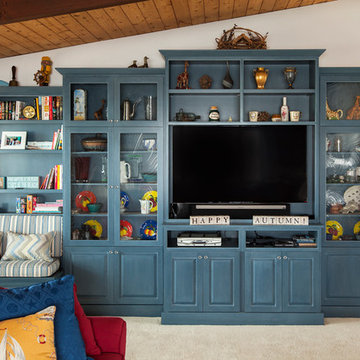
Lori Steigerwald
Family room - large coastal carpeted family room idea in Boston with white walls and a media wall
Family room - large coastal carpeted family room idea in Boston with white walls and a media wall
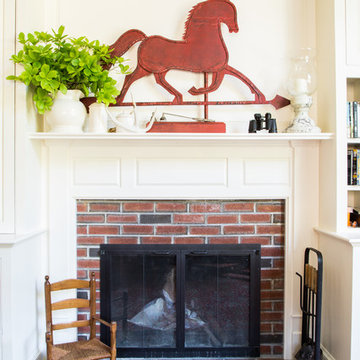
Kyle Caldwell
Example of a mid-sized farmhouse formal and enclosed carpeted living room design in Boston with white walls, a standard fireplace, a brick fireplace and a tv stand
Example of a mid-sized farmhouse formal and enclosed carpeted living room design in Boston with white walls, a standard fireplace, a brick fireplace and a tv stand
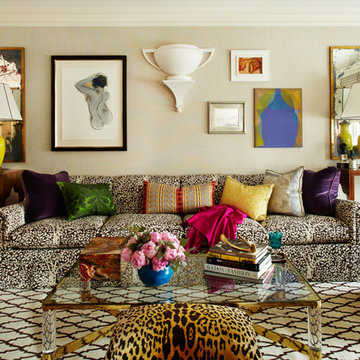
Inspiration for a mid-sized eclectic carpeted living room remodel in New York with beige walls and no fireplace

This contemporary home features medium tone wood cabinets, marble countertops, white backsplash, stone slab backsplash, beige walls, and beautiful paintings which all create a stunning sophisticated look.
Project designed by Tribeca based interior designer Betty Wasserman. She designs luxury homes in New York City (Manhattan), The Hamptons (Southampton), and the entire tri-state area.
For more about Betty Wasserman, click here: https://www.bettywasserman.com/
To learn more about this project, click here: https://www.bettywasserman.com/spaces/macdougal-manor/
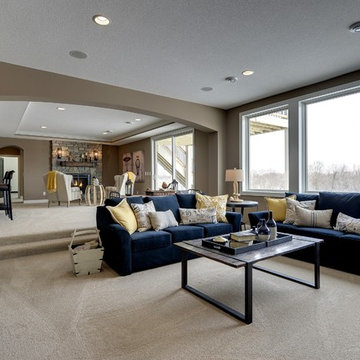
Photo by Spacecrafting.
Recessed lighting, blue sofa and contemporary coffee table. Big windows.
Family room - large transitional carpeted family room idea in Minneapolis with brown walls, a standard fireplace and a stone fireplace
Family room - large transitional carpeted family room idea in Minneapolis with brown walls, a standard fireplace and a stone fireplace
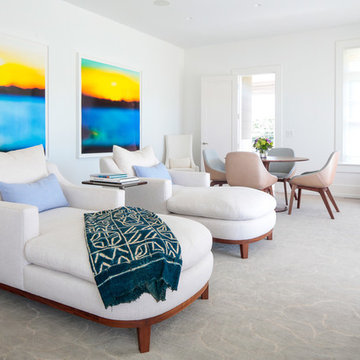
We gave this 10,000 square foot oceanfront home a cool color palette, using soft grey accents mixed with sky blues, mixed together with organic stone and wooden furnishings, topped off with plenty of natural light from the French doors. Together these elements created a clean contemporary style, allowing the artisanal lighting and statement artwork to come forth as the focal points.
Project Location: The Hamptons. Project designed by interior design firm, Betty Wasserman Art & Interiors. From their Chelsea base, they serve clients in Manhattan and throughout New York City, as well as across the tri-state area and in The Hamptons.
For more about Betty Wasserman, click here: https://www.bettywasserman.com/
To learn more about this project, click here: https://www.bettywasserman.com/spaces/daniels-lane-getaway/
Living Space Ideas
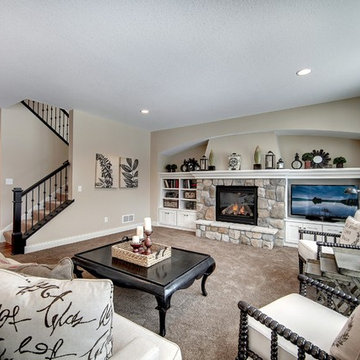
Lving room with stone fireplace. Great room style with adjoining dinette. Architectural archways. Photography by Spacecrafting
Large transitional open concept carpeted living room photo in Minneapolis with beige walls, a standard fireplace, a stone fireplace and a media wall
Large transitional open concept carpeted living room photo in Minneapolis with beige walls, a standard fireplace, a stone fireplace and a media wall
2











