Living Space Ideas
Refine by:
Budget
Sort by:Popular Today
1 - 20 of 3,533 photos
Item 1 of 3

2019--Brand new construction of a 2,500 square foot house with 4 bedrooms and 3-1/2 baths located in Menlo Park, Ca. This home was designed by Arch Studio, Inc., David Eichler Photography
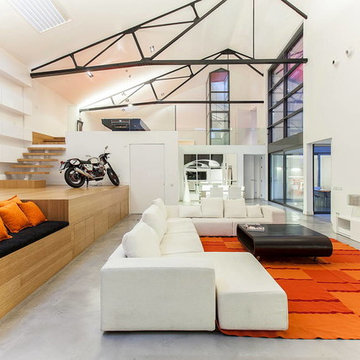
Huge trendy formal and loft-style concrete floor and gray floor living room photo in Los Angeles with white walls

Glass Enclosed Conservatory
Sunroom - large modern gray floor sunroom idea in Minneapolis with a glass ceiling
Sunroom - large modern gray floor sunroom idea in Minneapolis with a glass ceiling

island Paint Benj Moore Kendall Charcoal
Floors- DuChateau Chateau Antique White
Living room - mid-sized transitional open concept light wood floor and gray floor living room idea in San Francisco with gray walls and no tv
Living room - mid-sized transitional open concept light wood floor and gray floor living room idea in San Francisco with gray walls and no tv
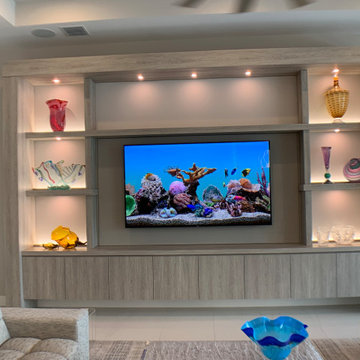
Modern media display built in featuring floating base cabinet storage and multi lit open display shelving. Material is a contemporary embossed wood grain laminate in a subtle gray washed finish. Storage doors have recessed finger pulls for a sleek no hardware appearance. Display areas feature both LED strip and puck lighting. Sound system behind TV features a full fabric panel to mask speakers and accessories.

Installation progress of wall unit.
Family room - large transitional loft-style vinyl floor and gray floor family room idea in Orlando with gray walls, a standard fireplace, a tile fireplace and a media wall
Family room - large transitional loft-style vinyl floor and gray floor family room idea in Orlando with gray walls, a standard fireplace, a tile fireplace and a media wall

Screened Sun room with tongue and groove ceiling and floor to ceiling Chilton Woodlake blend stone fireplace. Wood framed screen windows and cement floor.
(Ryan Hainey)

Photo: Lisa Petrole
Example of a huge trendy formal porcelain tile and gray floor living room design in San Francisco with white walls, a ribbon fireplace, no tv and a metal fireplace
Example of a huge trendy formal porcelain tile and gray floor living room design in San Francisco with white walls, a ribbon fireplace, no tv and a metal fireplace

Ric Marder
Example of a huge classic enclosed carpeted and gray floor family room design in New York with blue walls, a standard fireplace, a stone fireplace and a wall-mounted tv
Example of a huge classic enclosed carpeted and gray floor family room design in New York with blue walls, a standard fireplace, a stone fireplace and a wall-mounted tv
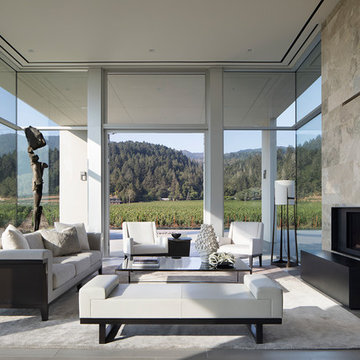
Living room to raised patio.
Photo: Paul Dyer
Large trendy open concept and formal porcelain tile and gray floor living room photo in San Francisco with a standard fireplace, a stone fireplace, beige walls and no tv
Large trendy open concept and formal porcelain tile and gray floor living room photo in San Francisco with a standard fireplace, a stone fireplace, beige walls and no tv
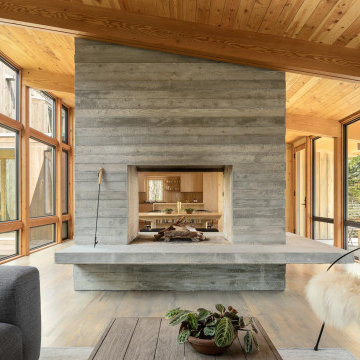
Living Room / 3-Season Porch
Living room - large modern enclosed medium tone wood floor and gray floor living room idea in Portland Maine with brown walls, a two-sided fireplace and a concrete fireplace
Living room - large modern enclosed medium tone wood floor and gray floor living room idea in Portland Maine with brown walls, a two-sided fireplace and a concrete fireplace

Family room - huge mid-century modern open concept concrete floor and gray floor family room idea in Detroit with gray walls, a corner fireplace, a tile fireplace and a media wall

Home bar arched entryway, custom millwork, crown molding, and marble floor.
Inspiration for a huge mediterranean formal and open concept marble floor, gray floor and tray ceiling living room remodel in Phoenix with gray walls, a standard fireplace, a stone fireplace and a wall-mounted tv
Inspiration for a huge mediterranean formal and open concept marble floor, gray floor and tray ceiling living room remodel in Phoenix with gray walls, a standard fireplace, a stone fireplace and a wall-mounted tv

Screened in outdoor loggia with exposed aggregate flooring and stone fireplace.
Sunroom - large transitional concrete floor and gray floor sunroom idea in Detroit with a standard fireplace, a stone fireplace and a standard ceiling
Sunroom - large transitional concrete floor and gray floor sunroom idea in Detroit with a standard fireplace, a stone fireplace and a standard ceiling
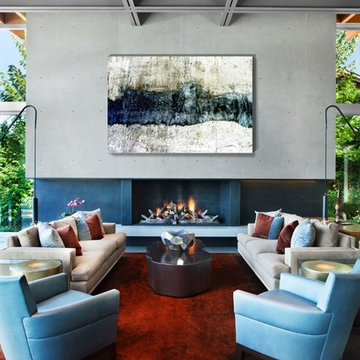
Photography by David O. Marlow
Trendy formal and open concept porcelain tile and gray floor living room photo in Seattle with gray walls, a standard fireplace and a concrete fireplace
Trendy formal and open concept porcelain tile and gray floor living room photo in Seattle with gray walls, a standard fireplace and a concrete fireplace
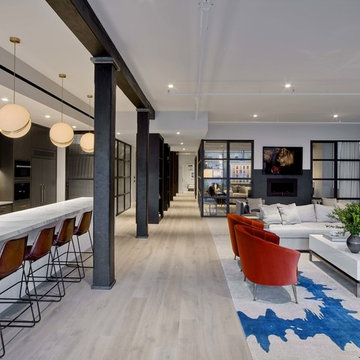
Looking back from the windows.
Large trendy open concept light wood floor and gray floor living room photo in New York with white walls and no fireplace
Large trendy open concept light wood floor and gray floor living room photo in New York with white walls and no fireplace
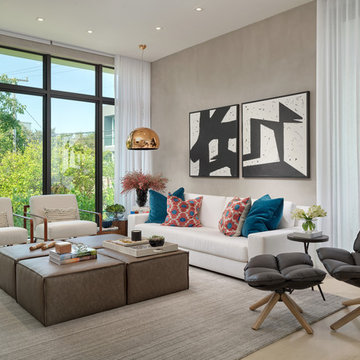
Modern Living Room
Inspiration for a mid-sized contemporary open concept gray floor living room remodel in Miami with gray walls
Inspiration for a mid-sized contemporary open concept gray floor living room remodel in Miami with gray walls
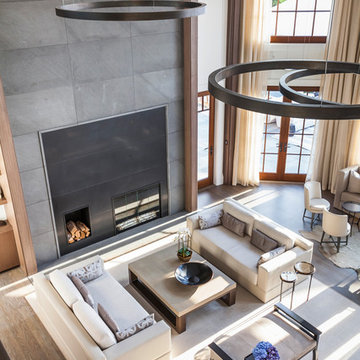
Sofia Joelsson Design
Miami Beach, FL 33139
Living room - huge contemporary formal and open concept medium tone wood floor and gray floor living room idea in New York with white walls, a standard fireplace, a metal fireplace and no tv
Living room - huge contemporary formal and open concept medium tone wood floor and gray floor living room idea in New York with white walls, a standard fireplace, a metal fireplace and no tv
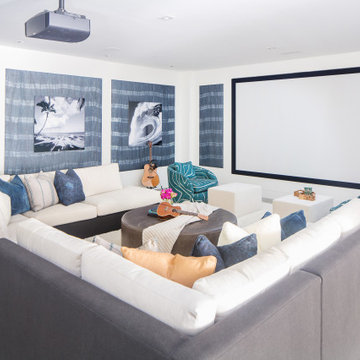
Basement Theater
Inspiration for a large coastal open concept concrete floor and gray floor home theater remodel in Orange County with white walls and a projector screen
Inspiration for a large coastal open concept concrete floor and gray floor home theater remodel in Orange County with white walls and a projector screen
Living Space Ideas
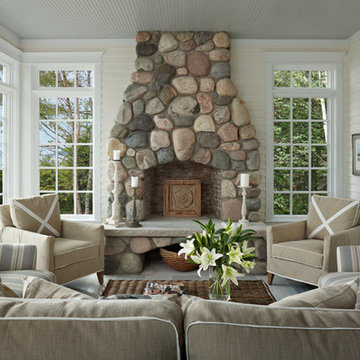
Beach style painted wood floor and gray floor sunroom photo in Other with a standard fireplace and a stone fireplace
1









