Living Space Ideas
Refine by:
Budget
Sort by:Popular Today
1 - 20 of 1,307 photos
Item 1 of 3

Living room library - mid-sized 1950s open concept medium tone wood floor, brown floor and wallpaper living room library idea in Detroit with white walls, a two-sided fireplace and a brick fireplace
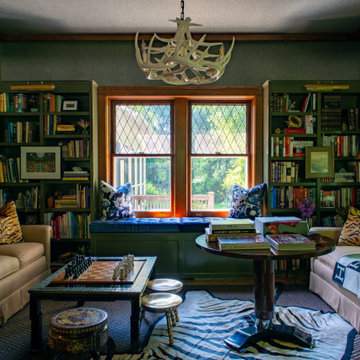
Mid-sized eclectic enclosed wallpaper living room library photo in Chicago with gray walls
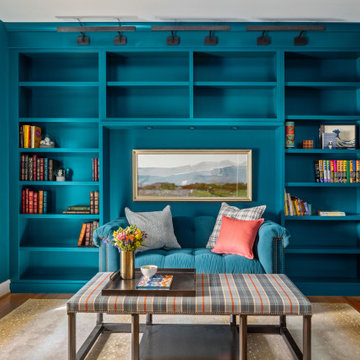
This cozy mountain retreat was meant to be an inviting home away from home!
Now, it's time to grab a cup of tea and cuddle up with your favorite puppy!
Anything is possible with a great team! This renovation project was a fun and colorful challenge!
We were thrilled to have the opportunity to both design and realize the client's vision 100% via Zoom throughout 2020!
Interior Designer: Sarah A. Cummings
@hillsidemanordecor
Photographer: Steven Freedman
@stevenfreedmanphotography
Collaboration: Lane Pressley
@expressions_cabinetry
#stevenfreedmanphotography
#expressionscabinetry
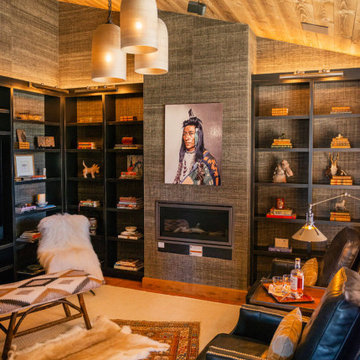
Inspiration for a large rustic enclosed medium tone wood floor, brown floor, wood ceiling and wallpaper family room library remodel in Other with brown walls, a standard fireplace, a plaster fireplace and a media wall

The homeowner had previously updated their mid-century home to match their Prairie-style preferences - completing the Kitchen, Living and Dining Rooms. This project included a complete redesign of the Bedroom wing, including Master Bedroom Suite, guest Bedrooms, and 3 Baths; as well as the Office/Den and Dining Room, all to meld the mid-century exterior with expansive windows and a new Prairie-influenced interior. Large windows (existing and new to match ) let in ample daylight and views to their expansive gardens.
Photography by homeowner.
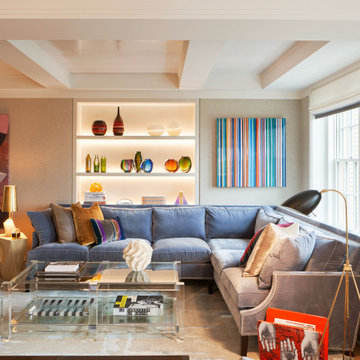
Large transitional open concept light wood floor, beige floor and wallpaper family room library photo in New York with gray walls

A 2000 sq. ft. family home for four in the well-known Chelsea gallery district. This loft was developed through the renovation of two apartments and developed to be a more open space. Besides its interiors, the home’s star quality is its ability to capture light thanks to its oversized windows, soaring 11ft ceilings, and whitewash wood floors. To complement the lighting from the outside, the inside contains Flos and a Patricia Urquiola chandelier. The apartment’s unique detail is its media room or “treehouse” that towers over the entrance and the perfect place for kids to play and entertain guests—done in an American industrial chic style.
Featured brands include: Dornbracht hardware, Flos, Artemide, and Tom Dixon lighting, Marmorino brick fireplace, Duravit fixtures, Robern medicine cabinets, Tadelak plaster walls, and a Patricia Urquiola chandelier.
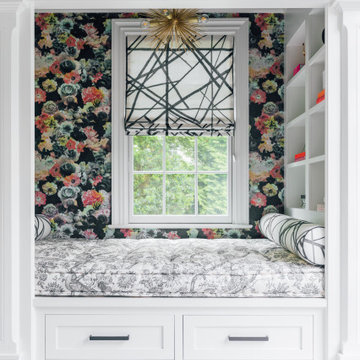
Photographs by Julia Dags | Copyright © 2019 Happily Eva After, Inc. All Rights Reserved.
Example of a small wallpaper ceiling and wallpaper family room library design in New York with black walls
Example of a small wallpaper ceiling and wallpaper family room library design in New York with black walls
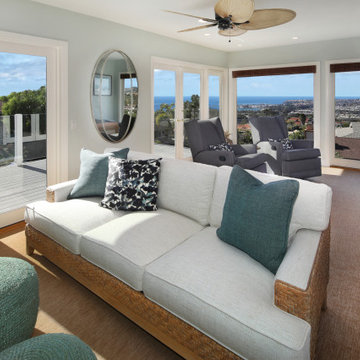
A very outdated layout and furniture left this prominent view space in our client's home ignored & dark. Updating the furniture to reflect their style and brining function to the layout brought harmony to their home and created a space that they celebrate and utilize daily.
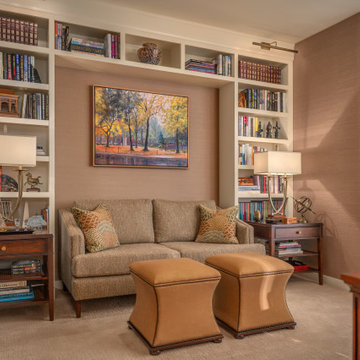
This small two-bedroom condo was converted to a small tv viewing room. it has a lot of bang for the buck. Grass cloth wall covering give the space the right amount of texture that warms the room and becomes a unique space in a tower of same nondescript modern design.
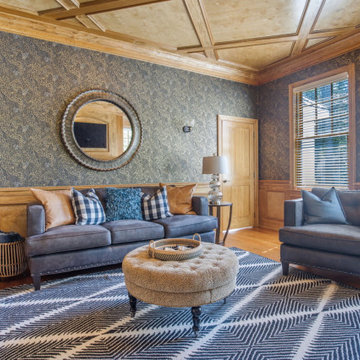
Inspiration for a large eclectic enclosed medium tone wood floor, brown floor, tray ceiling and wallpaper family room library remodel in Philadelphia with brown walls, a standard fireplace, a stone fireplace and a wall-mounted tv
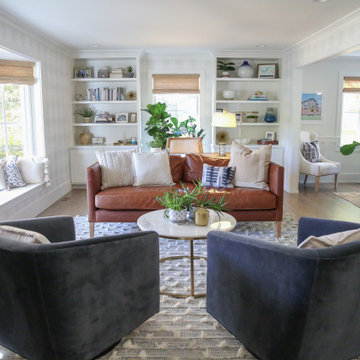
After. New paneling and built-ins, give the living room dual purpose as an office.
Inspiration for a large transitional enclosed light wood floor and wallpaper living room library remodel in Denver with white walls
Inspiration for a large transitional enclosed light wood floor and wallpaper living room library remodel in Denver with white walls
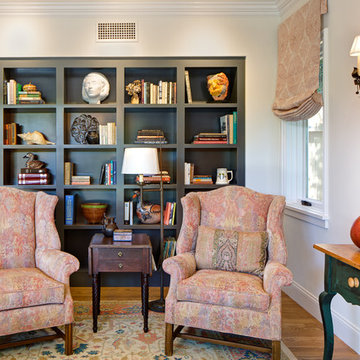
Brady Architectural Photography
Inspiration for a mid-sized transitional open concept medium tone wood floor, brown floor and wallpaper family room library remodel in San Diego with white walls
Inspiration for a mid-sized transitional open concept medium tone wood floor, brown floor and wallpaper family room library remodel in San Diego with white walls
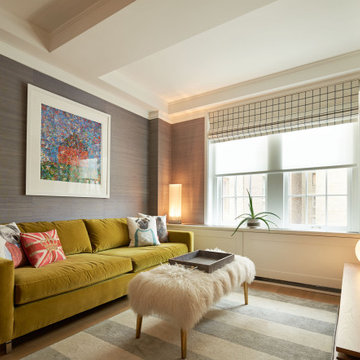
Living room library - mid-sized transitional enclosed light wood floor, beige floor, coffered ceiling and wallpaper living room library idea in New York with gray walls, no fireplace and a wall-mounted tv
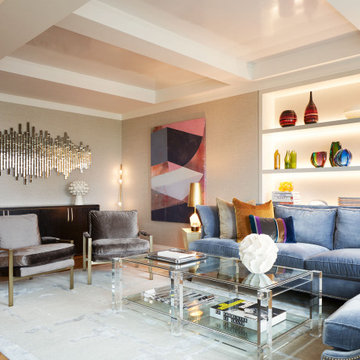
Family room library - large transitional open concept light wood floor, beige floor and wallpaper family room library idea in New York with gray walls
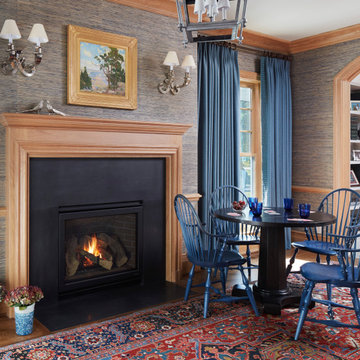
Elegant open concept dark wood floor, multicolored floor and wallpaper living room library photo in Other with blue walls, a standard fireplace, a wood fireplace surround and no tv
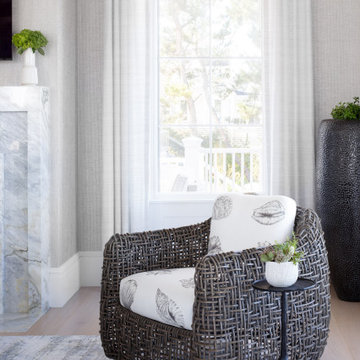
Close up of occasional chair by sectional sofa in Living Room. Dark woven frame with cushions upholstered in white seashell fabric.
Living room library - large contemporary open concept light wood floor, beige floor and wallpaper living room library idea in Boston with gray walls, a standard fireplace, a stone fireplace and a wall-mounted tv
Living room library - large contemporary open concept light wood floor, beige floor and wallpaper living room library idea in Boston with gray walls, a standard fireplace, a stone fireplace and a wall-mounted tv
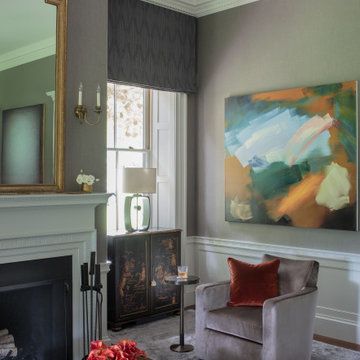
Photography by Michael J. Lee Photography
Large elegant enclosed dark wood floor and wallpaper living room library photo in Boston with gray walls, a standard fireplace, a stone fireplace and no tv
Large elegant enclosed dark wood floor and wallpaper living room library photo in Boston with gray walls, a standard fireplace, a stone fireplace and no tv
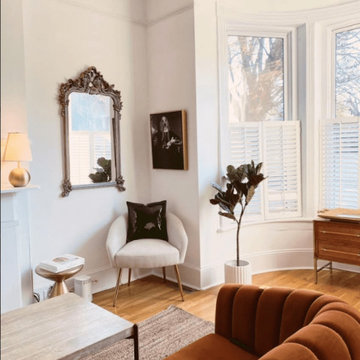
120 year old Row Home located in Richmond, VA. Brexton Cole Interiors repainted, added modern art, wallpaper and mid century lighting to give the vintage home a modern feel. We kept the homes original character by painting the fireplace and adding vintage furniture into the house.
Living Space Ideas
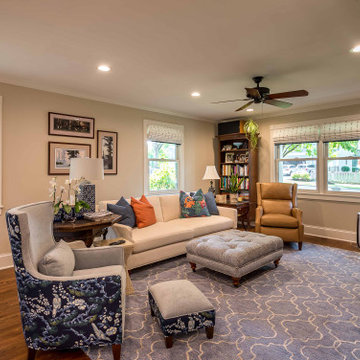
Mid-sized elegant open concept brown floor, wallpaper ceiling, wallpaper and medium tone wood floor living room library photo in Chicago with brown walls, no fireplace and no tv
1









