All Wall Treatments Living Space Ideas
Refine by:
Budget
Sort by:Popular Today
1 - 20 of 3,175 photos
Item 1 of 3

Family room library - eclectic enclosed dark wood floor, brown floor and wainscoting family room library idea in Chicago with blue walls

Detail image of day bed area. heat treated oak wall panels with Trueform concreate support for etched glass(Cesarnyc) cabinetry.
Family room library - mid-sized contemporary loft-style porcelain tile, beige floor, exposed beam and wall paneling family room library idea in New York with brown walls, a standard fireplace, a stone fireplace and a wall-mounted tv
Family room library - mid-sized contemporary loft-style porcelain tile, beige floor, exposed beam and wall paneling family room library idea in New York with brown walls, a standard fireplace, a stone fireplace and a wall-mounted tv

Example of a mid-sized transitional enclosed medium tone wood floor, brown floor and wainscoting living room library design in Detroit with black walls, no fireplace and a wall-mounted tv

Living room library - mid-sized 1950s open concept medium tone wood floor, brown floor and wallpaper living room library idea in Detroit with white walls, a two-sided fireplace and a brick fireplace

Example of a transitional enclosed medium tone wood floor, brown floor and wall paneling family room library design in Dallas

Inspiration for a transitional enclosed medium tone wood floor, brown floor and wall paneling family room library remodel in New York with blue walls, a standard fireplace and no tv

Heather Ryan, Interior Designer
H.Ryan Studio - Scottsdale, AZ
www.hryanstudio.com
Inspiration for a large timeless open concept medium tone wood floor, brown floor, vaulted ceiling and wood wall living room library remodel in Phoenix with white walls, a standard fireplace, a stone fireplace and a wall-mounted tv
Inspiration for a large timeless open concept medium tone wood floor, brown floor, vaulted ceiling and wood wall living room library remodel in Phoenix with white walls, a standard fireplace, a stone fireplace and a wall-mounted tv
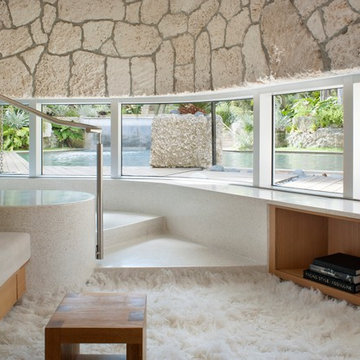
Example of a mid-sized island style enclosed living room library design in Miami with no fireplace, no tv and white walls
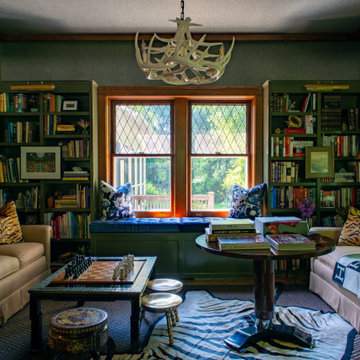
Mid-sized eclectic enclosed wallpaper living room library photo in Chicago with gray walls
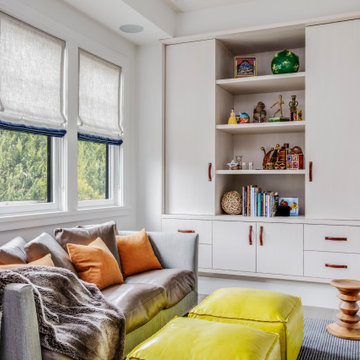
TEAM:
Architect: LDa Architecture & Interiors
Interior Design: LDa Architecture & Interiors
Builder: Curtin Construction
Landscape Architect: Gregory Lombardi Design
Photographer: Greg Premru Photography

This room, housing and elegant piano also functions as a guest room. The built in couch, turns into a bed with ease.
Example of a mid-sized trendy enclosed beige floor, shiplap ceiling, shiplap wall and light wood floor living room library design in Austin with white walls
Example of a mid-sized trendy enclosed beige floor, shiplap ceiling, shiplap wall and light wood floor living room library design in Austin with white walls

This cozy gathering space in the heart of Davis, CA takes cues from traditional millwork concepts done in a contemporary way.
Accented with light taupe, the grid panel design on the walls adds dimension to the otherwise flat surfaces. A brighter white above celebrates the room’s high ceilings, offering a sense of expanded vertical space and deeper relaxation.
Along the adjacent wall, bench seating wraps around to the front entry, where drawers provide shoe-storage by the front door. A built-in bookcase complements the overall design. A sectional with chaise hides a sleeper sofa. Multiple tables of different sizes and shapes support a variety of activities, whether catching up over coffee, playing a game of chess, or simply enjoying a good book by the fire. Custom drapery wraps around the room, and the curtains between the living room and dining room can be closed for privacy. Petite framed arm-chairs visually divide the living room from the dining room.
In the dining room, a similar arch can be found to the one in the kitchen. A built-in buffet and china cabinet have been finished in a combination of walnut and anegre woods, enriching the space with earthly color. Inspired by the client’s artwork, vibrant hues of teal, emerald, and cobalt were selected for the accessories, uniting the entire gathering space.
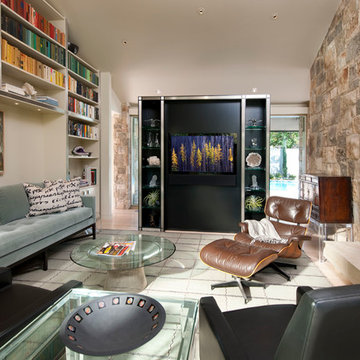
Danny Piassick
Inspiration for a mid-sized contemporary enclosed light wood floor and beige floor living room library remodel in Dallas with beige walls, a two-sided fireplace, a tile fireplace and a media wall
Inspiration for a mid-sized contemporary enclosed light wood floor and beige floor living room library remodel in Dallas with beige walls, a two-sided fireplace, a tile fireplace and a media wall
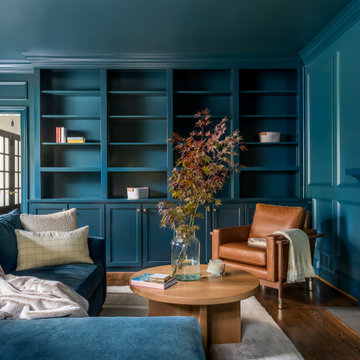
Example of a mid-sized classic dark wood floor, brown floor and wall paneling family room library design in Atlanta with blue walls, a standard fireplace and a brick fireplace
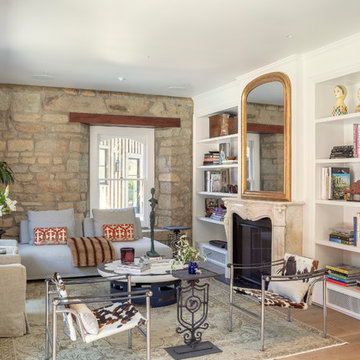
Restoration and interior design : Richard and Dina Dwyer. Photo : Michael Hospelt
Elegant medium tone wood floor living room library photo in San Francisco with white walls and a standard fireplace
Elegant medium tone wood floor living room library photo in San Francisco with white walls and a standard fireplace

Family room library - 1950s medium tone wood floor, exposed beam, wood ceiling and wood wall family room library idea in San Diego with a ribbon fireplace, a concrete fireplace and no tv
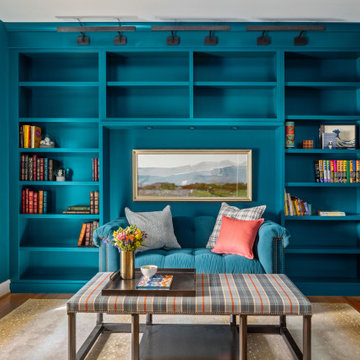
This cozy mountain retreat was meant to be an inviting home away from home!
Now, it's time to grab a cup of tea and cuddle up with your favorite puppy!
Anything is possible with a great team! This renovation project was a fun and colorful challenge!
We were thrilled to have the opportunity to both design and realize the client's vision 100% via Zoom throughout 2020!
Interior Designer: Sarah A. Cummings
@hillsidemanordecor
Photographer: Steven Freedman
@stevenfreedmanphotography
Collaboration: Lane Pressley
@expressions_cabinetry
#stevenfreedmanphotography
#expressionscabinetry

Example of a large farmhouse enclosed dark wood floor, exposed beam and shiplap wall living room library design in San Francisco with white walls

Custom metal screen and steel doors separate public living areas from private.
Example of a small transitional enclosed medium tone wood floor, brown floor, tray ceiling and wall paneling family room library design in New York with blue walls, a two-sided fireplace, a stone fireplace and a media wall
Example of a small transitional enclosed medium tone wood floor, brown floor, tray ceiling and wall paneling family room library design in New York with blue walls, a two-sided fireplace, a stone fireplace and a media wall
All Wall Treatments Living Space Ideas
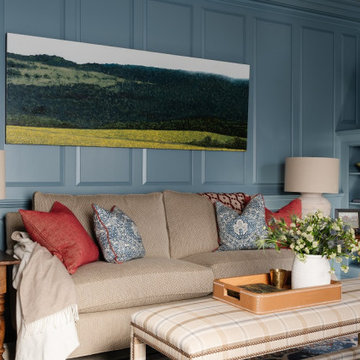
Inspiration for a timeless carpeted, multicolored floor and wainscoting family room library remodel in Boston with blue walls, a standard fireplace, a stone fireplace and no tv
1









