Living Space Ideas
Refine by:
Budget
Sort by:Popular Today
1 - 20 of 1,175 photos
Item 1 of 3
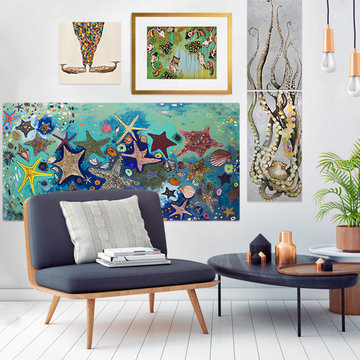
Find wall art and home decor for your beachy chic house at GreenBox Art + Culture. Our entire collection of wall art is printed using the giclee method, which is the highest quality printing method currently available. All giclee canvas art reproductions are proudly printed in the USA, meaning that each piece of canvas artwork you purchase from GreenBox Art supports American manufacturing. With hundreds of wall canvas art selections available, creating a unique space in your home is made simple with giclee canvas wall art from GreenBox. We invite you to peruse our collection of canvas art prints to find your new view.
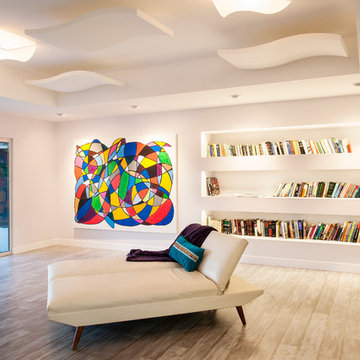
Example of a large trendy open concept laminate floor living room library design in San Diego with white walls
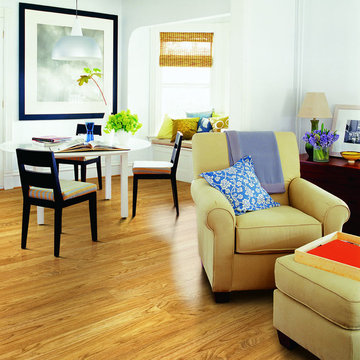
Goldenrod Hickory
8mm
Pergo Max
2.99
Family room library - small eclectic open concept laminate floor family room library idea in Denver with white walls, no fireplace and no tv
Family room library - small eclectic open concept laminate floor family room library idea in Denver with white walls, no fireplace and no tv
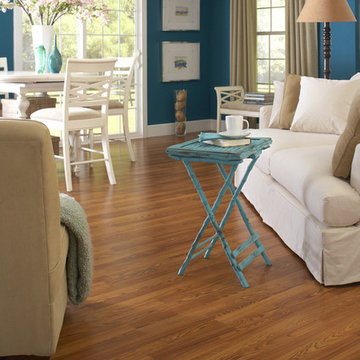
Toffee Oak
8mm
Style Selections
.99
Example of a large trendy laminate floor family room library design in Denver with blue walls
Example of a large trendy laminate floor family room library design in Denver with blue walls
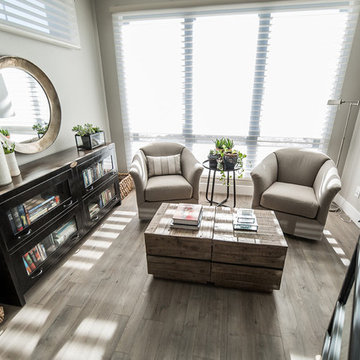
Beautiful sunroom off of the main living room areas. Perfect for studying or relaxing, this design is becoming more popular in New Construction due to its seasonal benefits.
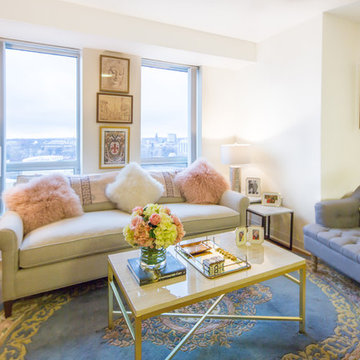
Small cottage chic open concept laminate floor living room library photo in Boston with white walls and no tv
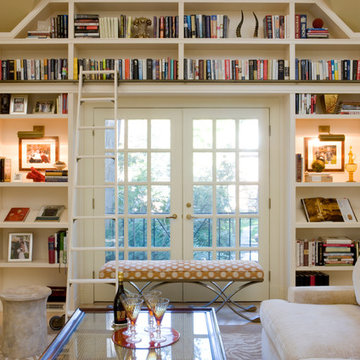
Family room library - large transitional loft-style laminate floor and beige floor family room library idea in DC Metro with beige walls, a standard fireplace, a stone fireplace and a wall-mounted tv
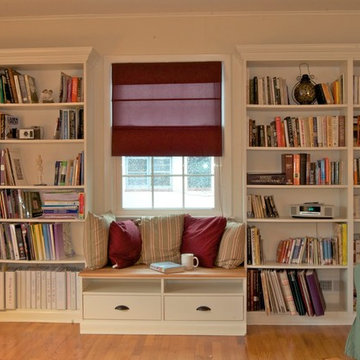
This Raleigh family needed a space for their books and a spot for reading with storage also. Our craftsman designed a comfy spot with ready made shelves that were finished to look like custom made. A great solution on a budget.
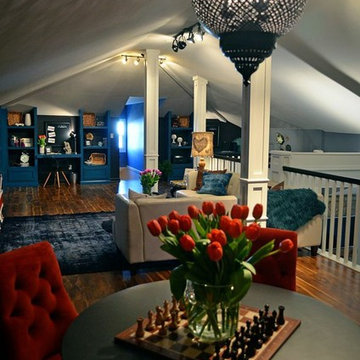
DIY NETWORK MEGA DENS
Mid-sized eclectic open concept laminate floor family room library photo in Atlanta with blue walls, no fireplace and a tv stand
Mid-sized eclectic open concept laminate floor family room library photo in Atlanta with blue walls, no fireplace and a tv stand
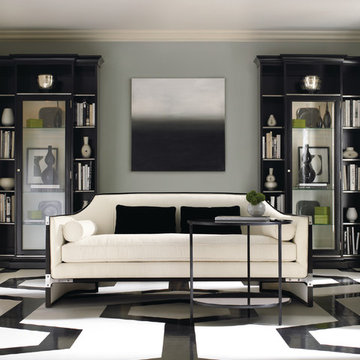
Example of a large trendy enclosed laminate floor living room library design in Nashville with blue walls, no fireplace and no tv
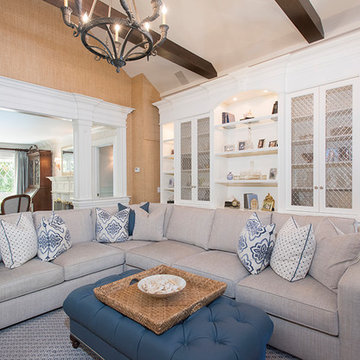
Jason Taylor
Inspiration for a mid-sized transitional loft-style brown floor and laminate floor family room library remodel in New York with a standard fireplace, a stone fireplace, a wall-mounted tv and beige walls
Inspiration for a mid-sized transitional loft-style brown floor and laminate floor family room library remodel in New York with a standard fireplace, a stone fireplace, a wall-mounted tv and beige walls
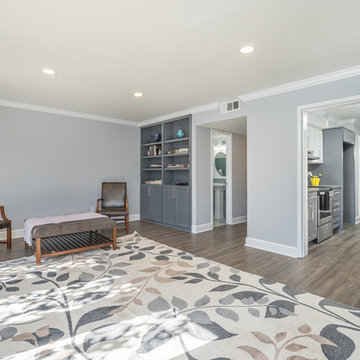
Painted brick wall
Example of a mid-sized minimalist enclosed laminate floor and brown floor living room library design in Houston with gray walls, no fireplace and no tv
Example of a mid-sized minimalist enclosed laminate floor and brown floor living room library design in Houston with gray walls, no fireplace and no tv
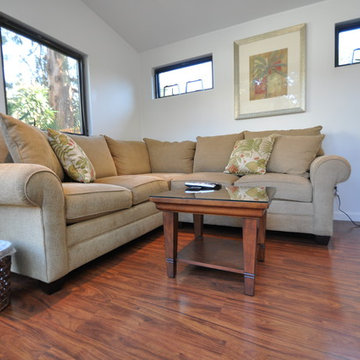
A 10x12 Poolside media room and hang out space - kick the teenager outdoors! :)
Example of a small trendy enclosed laminate floor living room library design in Los Angeles with white walls and a tv stand
Example of a small trendy enclosed laminate floor living room library design in Los Angeles with white walls and a tv stand
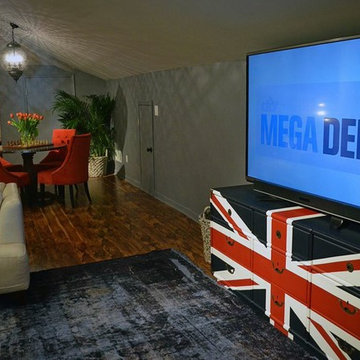
DIY NETWORK MEGA DENS
Family room library - mid-sized eclectic open concept laminate floor family room library idea in Atlanta with blue walls, no fireplace and a tv stand
Family room library - mid-sized eclectic open concept laminate floor family room library idea in Atlanta with blue walls, no fireplace and a tv stand
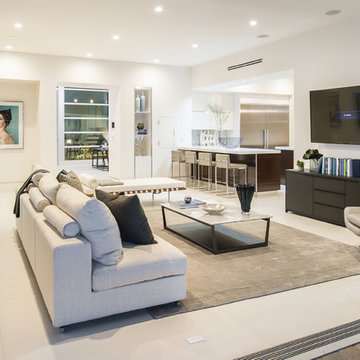
LA Westside's Expert Home Media and Design Studio
Home Media Design & Installation
Location: 7261 Woodley Ave
Van Nuys, CA 91406
Mid-sized minimalist open concept laminate floor and white floor living room library photo in Los Angeles with white walls, no fireplace and a wall-mounted tv
Mid-sized minimalist open concept laminate floor and white floor living room library photo in Los Angeles with white walls, no fireplace and a wall-mounted tv
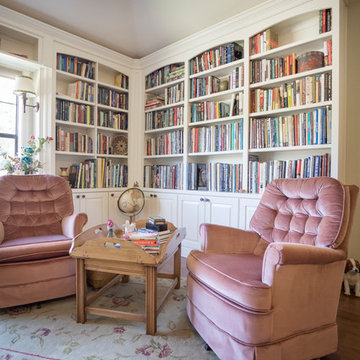
Homeowner needed a library for their extensive book collection. They also requested a window seat and motorized blind for a large window facing the backyard. This library, living and TV room needed space for a large television and ample storage space below the bookcases. Cabinets are Maple Raised Panel Painted White. The motorized roller shade is from Graber in Sheffield Meadow Light/Weaves.
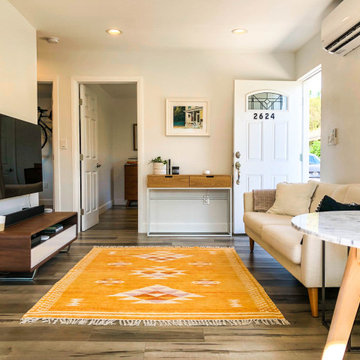
Complete Accessory Dwelling Unit Build
Mid-sized danish open concept laminate floor and brown floor living room library photo in Los Angeles with beige walls and a wall-mounted tv
Mid-sized danish open concept laminate floor and brown floor living room library photo in Los Angeles with beige walls and a wall-mounted tv
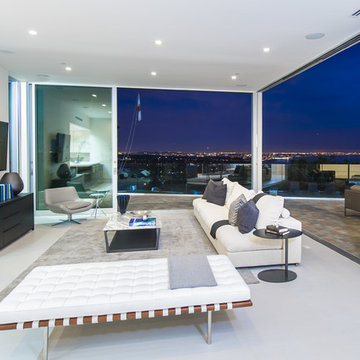
LA Westside's Expert Home Media and Design Studio
Home Media Design & Installation
Location: 7261 Woodley Ave
Van Nuys, CA 91406
Mid-sized minimalist open concept laminate floor and white floor living room library photo in Los Angeles with white walls, no fireplace and a wall-mounted tv
Mid-sized minimalist open concept laminate floor and white floor living room library photo in Los Angeles with white walls, no fireplace and a wall-mounted tv
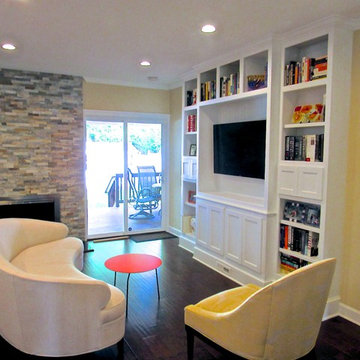
Custom Built-in Wall unit just 14" deep at lower cabinets and 10" at edge with plenty of versatile storage. TV componentry all remote in room behind wall unit. Integrated speaker cabinets and HVAC supply register, beadboard back in TV enclosure. Semi-custom Sofa & Chair, and fresh paint. Total Transformation of this open floor plan sitting area located directly next to kitchen island.
Living Space Ideas
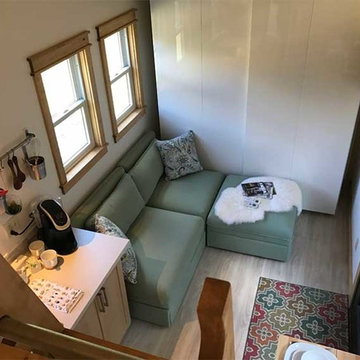
Structure: 8,340 lbs, 8.5’ x 24’ custom built steel, two axel trailer, advanced light weight composite wall system, polymerized stucco and composite wood exterior, elastomeric coated roof for water tight seal. 9,000 BTU LG Ductless Mini Split Heat Pump, Twinfresh (ERV). Schlage keyless entry and deadbolt.
Appliances: Whirlpool Convection Microwave, two burner induction cooktop with 7 piece cookware set, 18.7 cu ft Summit Ingenious Series refrigerator with ice maker, Kenmore stack 3.9 cu ft washer, 7 cu ft dryer with wrinkle guard,
Bathroom amenities: Kohler shower mixer, 3’ x 4’ shower, 4 foot curved glass shower door, IKEA mirrored medicine cabinet (3 cu ft of storage), IKEA vanity with 2 full depth drawers (8.8 cu ft of storage), IKEA linen pantry (8 cu ft of storage), 2 recessed LED ceiling lights bathroom,
Additional amenities: Coaxial and Cat 5 connection in loft and living room, 2 recessed LED ceiling lights in loft, TV wall mount brackets in loft and living (1 each), two-way light switches in loft, movable/stow-able custom built ladder, IKEA flip down dining table and bar stools, 104 sq ft of clothes storage, IKEA 3 piece seating sectional (1 sleeper and 2 storage ottomans), 8 foot kitchen counter.
1









